申し訳ありません。この物件はご案内ができなくなりました。
同様の物件
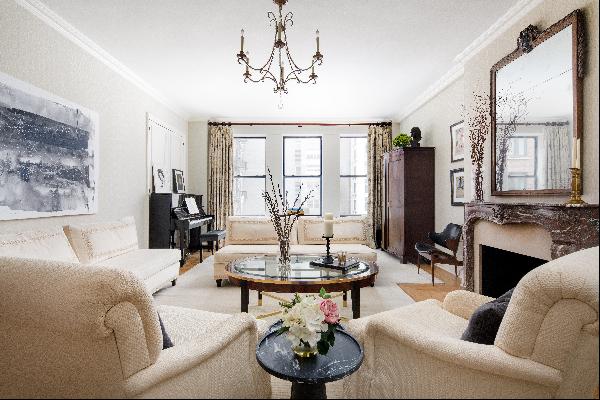
United States - New York
USD 3.25M
222.97 m2
3 Bed
3 Bath
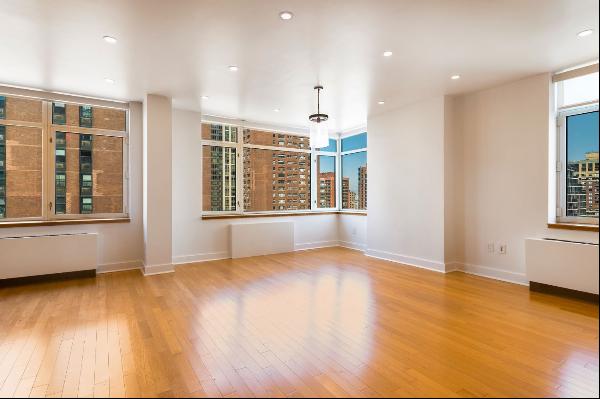
United States - New York
USD 11,499
169.46 m2
3 Bed
2 Bath
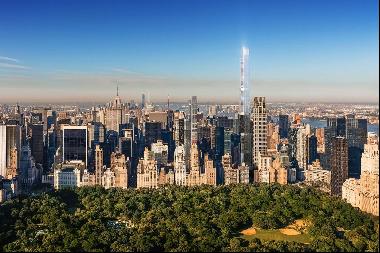
United States - New York
USD 6.9M
196.40 m2
2 Bed
2 Bath
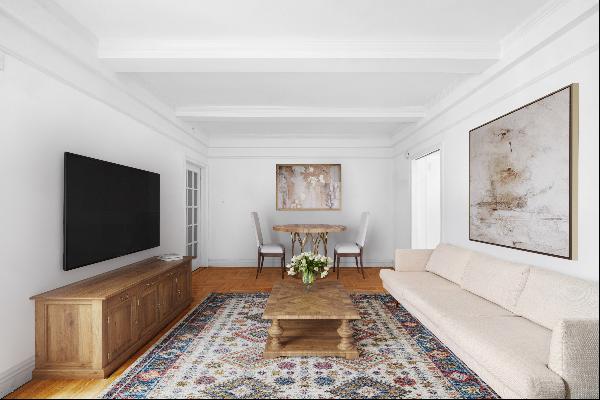
United States - New York
USD 850K
2 Bed
1 Bath
United States - New York
USD 2M
106.65 m2
1 Bed
1 Bath
United States - New York
USD 23K
196.49 m2
3 Bed
3 Bath
United States - New York
USD 3.5K
1 Bath
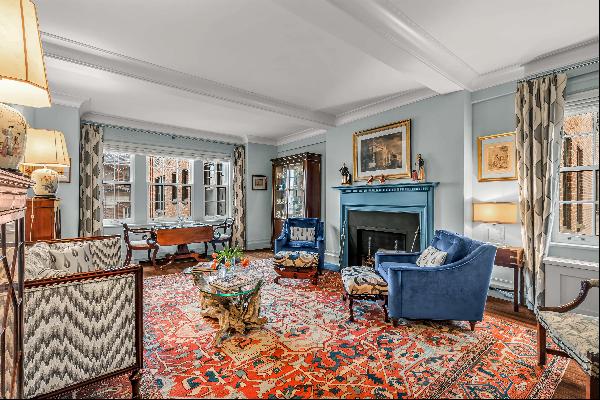
United States - New York
USD 1.78M
2 Bed
2 Bath
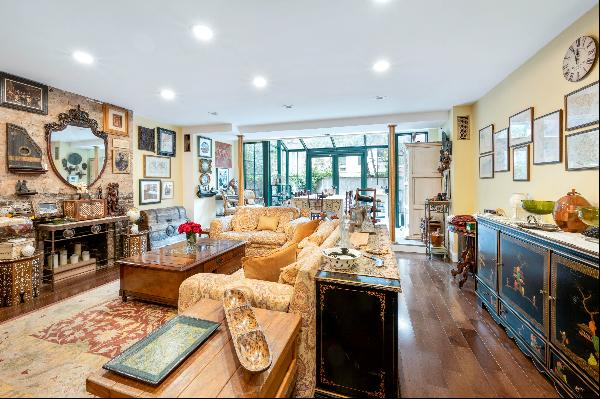
United States - New York
USD 18.5K
278.71 m2
4 Bed
4 Bath
United States - New York
USD 800K
2 Bed
1 Bath
United States - New York
USD 1.58M
1 Bed
1 Bath
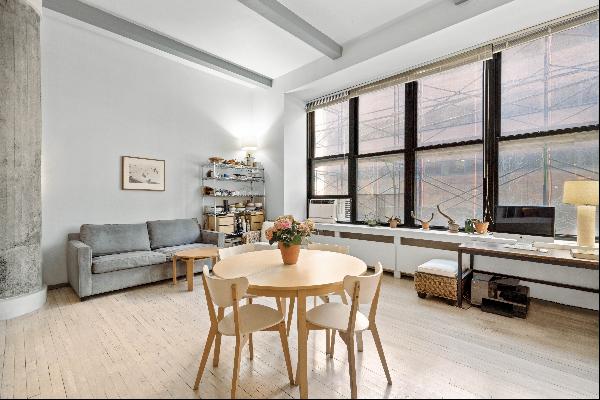
United States - New York
USD 725K
1 Bath
United States - New York
USD 14K
2 Bed
2 Bath

United States - New York
USD 40K
386.57 m2
4 Bed
5 Bath
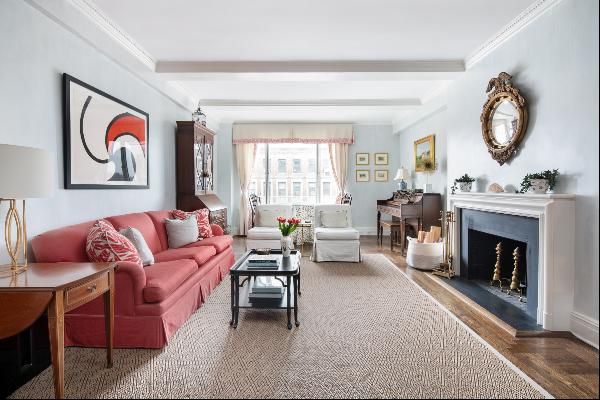
United States - New York
USD 2.84M
3 Bed
2 Bath
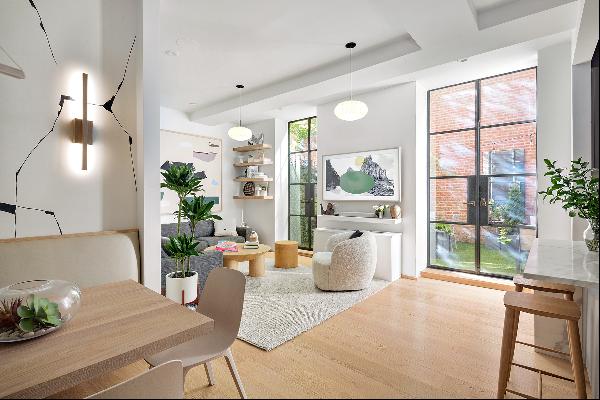
United States - New York
USD 3M
2 Bed
2 Bath
United States - New York
USD 3.9K
1 Bed
2 Bath
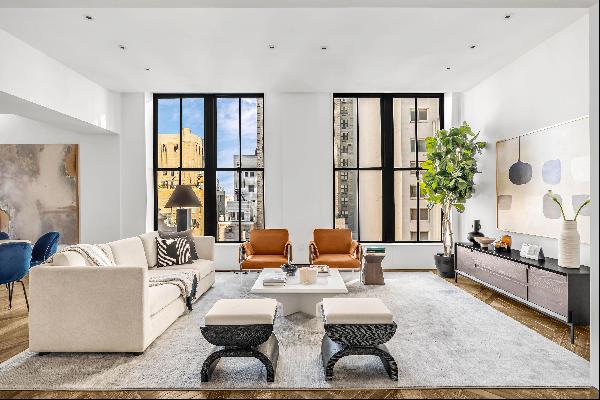
United States - New York
USD 39.9K
239.69 m2
2 Bed
2 Bath

United States - New York
USD 750K
116.78 m2
1 Bed
2 Bath
United States - New York
USD 555K
71.16 m2
1 Bed
1 Bath
概要
- For Sale 1,052,749,056 JPY (Off Market)
- 1160 Park Avenue 14AC
- Property Type: Apartment
- Property Style: Pre-War
- Bedroom(s): 4
- Bathroom(s): 3
- Half Bathroom(s): 1
紹介
Rare opportunity to move right into this exquisite one-of-kind apartment, a stunning and light-filled sanctuary in one of Park Avenue's most distinguished white-glove cooperatives. The eight-room A line has been combined with an additional room and bathroom from the C line to create an apartment unlike any other in the building. Impeccably constructed and masterly reimagined and decorated by one of New York’ premier designers, not a single detail has been overlooked in this 4-bedroom, 3.5-bathroom Carnegie Hill home. Published in House Beautiful, this high-floor residence has been praised for its balanced blend of sophistication and homey elegance and its decorative details, including custom paint finishes and wallpapers, striking draperies and rugs, and magnificent light fixtures. Enter from the semi-private landing into the gracious 21-foot gallery, leading to the grand-proportioned south facing living room with wood burning fireplace, high ceilings, and lovely sunlight. Flowing from both the entry and the living room, the fabulous dining room cloaked in an exquisite deep green/blue is surrounded by artfully designed bookshelves and offers flexible use of the space with multiple seating and dining options. The huge windowed eat-in kitchen is the heart of the home and will delight even the most discerning chef with its beautiful custom cabinetry, enviable storage, marble countertops, Lefroy Brooks and Nanz fixtures, and top-of-the-line appliances including Hamilton Beach commercial grade refrigerator, separate Sub-Zero refrigerator and freezer drawers, Wolf cooktop, double ovens (including a convection oven/microwave), and warming drawer, and Miele dishwasher. The chic pantry/wet bar complete with wine refrigerator, second Miele dishwasher, custom lighting, and generous storage space flows from the kitchen to the dining room through a Rogers & Goffigon’s Picardie leather-clad door. Four generously scaled, bright, and meticulously appointed bedrooms are defined by comfort and tranquility. The oversized corner primary bedroom suite features calming paper-backed linen walls and boasts both eastern exposure over Park Avenue and sunny open southern views. The primary bathroom has Nublado light stone tiles, a glass shower with rain showerhead, and custom storage and millwork. The large second and third bedrooms overlook Park Avenue and share a pristine windowed hall bathroom with tub, separate stall shower, and Urban Archaeology subway tiles and white Thassos marble penny tiles. The south-facing fourth bedroom with adjacent full bathroom is accessed from a hall off the dining room and offers versatile use of space, perfect as a guest bedroom, a private fourth bedroom, or a den/media room. Off the kitchen is a stylish powder room with gorgeous Urban Archeology white Thassos ovals and a large laundry room, fully equipped with vented Whirlpool washer and dryer and custom cabinetry for utility and linen storage. Two-zone central A/C, wireless Sonos sound system, beautifully refinished hardwood floors, restored prewar detailing, and exceptional custom closets complete this not-to-be-missed gem. Designed by the storied architect George F. Pelham and completed in 1926, this coveted white-glove building is nestled among the finest museums, charming boutiques, and excellent restaurants. Building amenities include 24-hour doorman, porters, resident superintendent, fitness center, common laundry, bike room, and private storage. Pets are welcome and 50% financing is allowed. A rare and special offering.