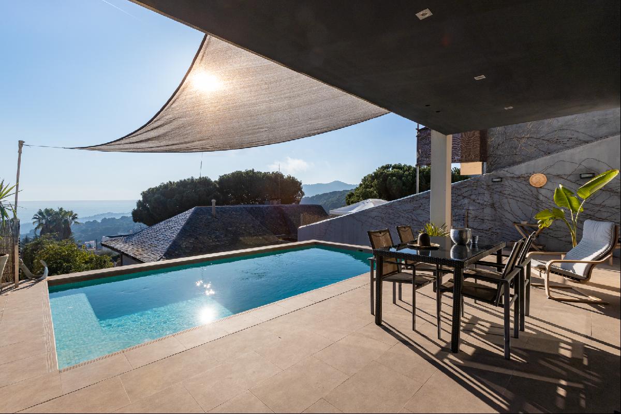
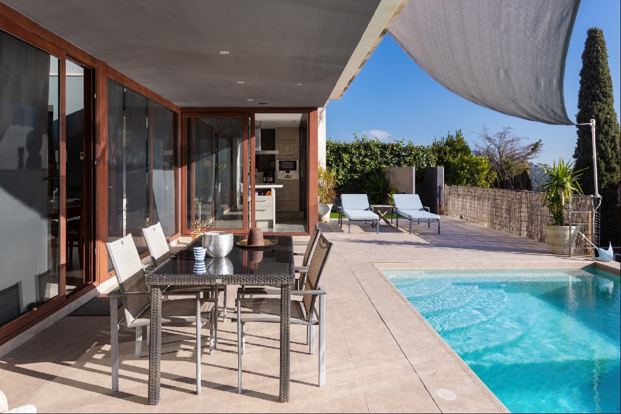
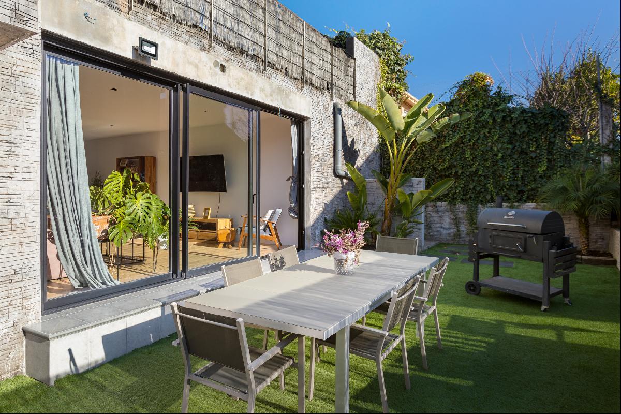
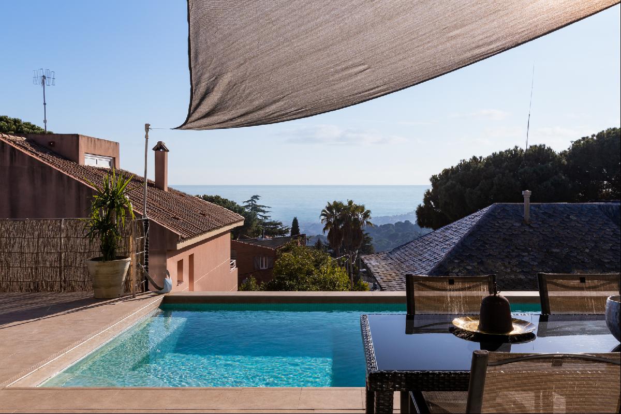
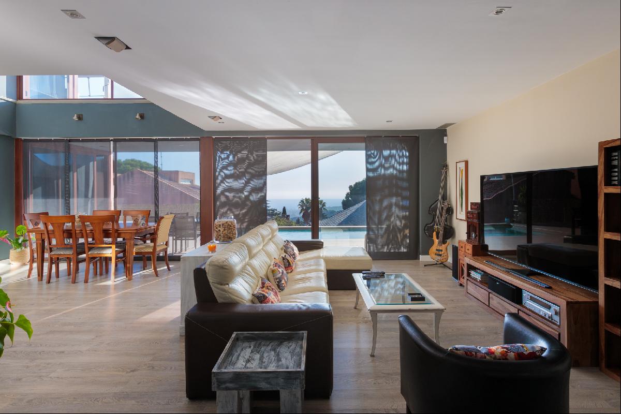
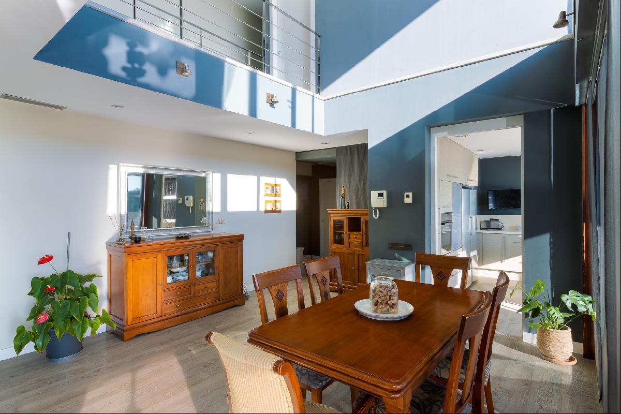
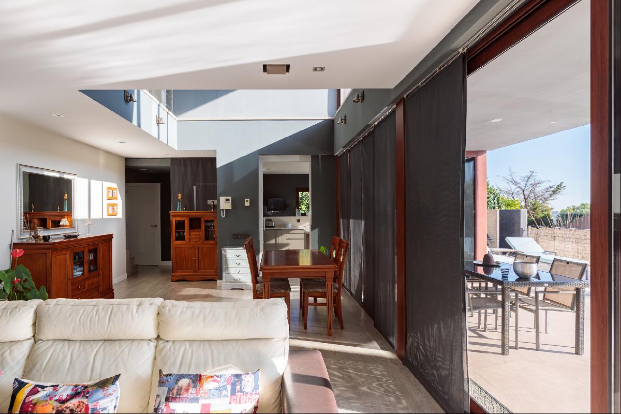
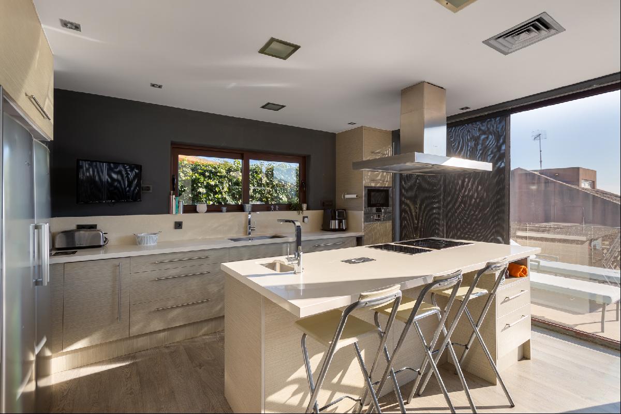
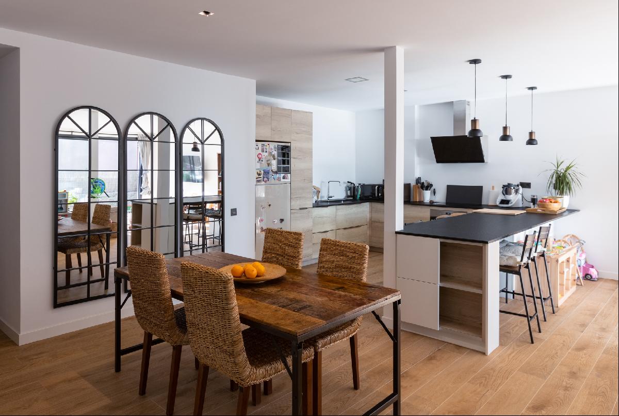
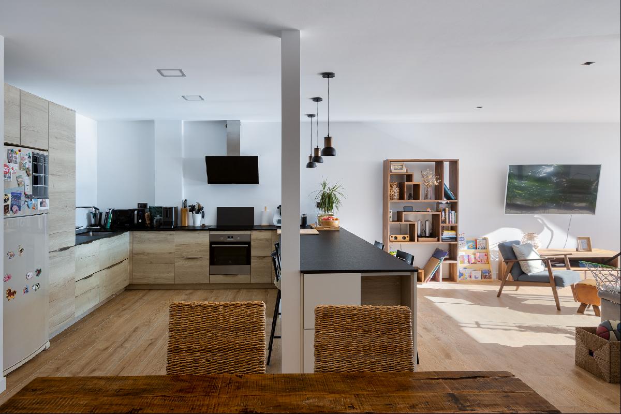
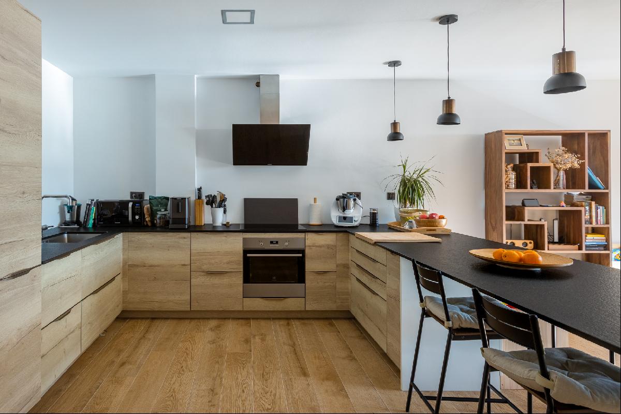
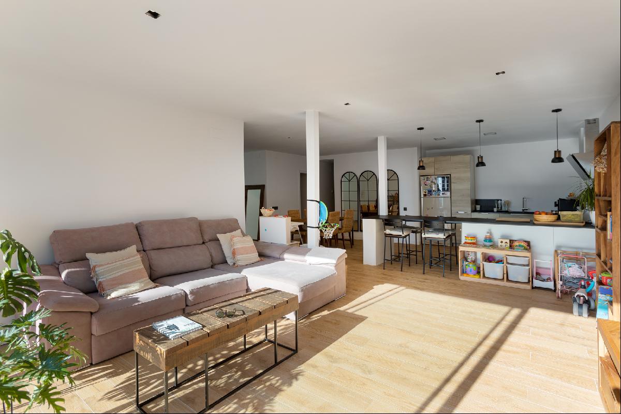
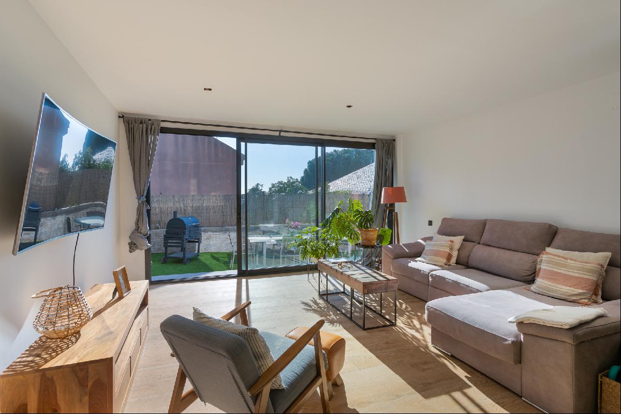
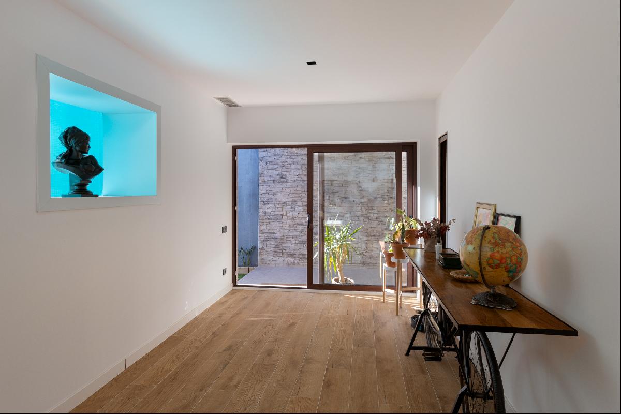
概要
- For Sale 164,021,888 JPY
- Build Size: 366.97 m2
- Property Type: Single Family Home
- Property Style: Contemporary
- Bedroom(s): 5
- Bathroom(s): 4
- Half Bathroom(s): 1
紹介
Detached house with four winds in the residential area of Alella Parc.
The house is oriented east-south so it receives sunlight practically all day.
The area where the house is located is an area with neighbors who live all year round.
The house consists of 2 floors and an apartment in the lower part with separate entrance with a total of 370 m2 built and on a total of 480 m2 of plot.
We enter the house on the main floor where we find a very spacious living room and full of light thanks to its direct orientation to the chill out area by the pool. On the same floor we find the spacious kitchen with central cooking island and equipped with all kinds of avant-garde appliances and that together with the views make it one of the most important spaces of the house also with direct access to the outside area. A courtesy bathroom and a cozy double bedroom complete this main floor.
Climbing a comfortable staircase illuminated with indirect lighting leed access to the sleeping area of the house where we find 3 spacious double bedrooms of which we highlight the master suite with access to terrace from where we can enjoy stunning views, an elegant dressing room and a complete bathroom minimalist style accompany this spectacular room.
As we have advanced previously on this same floor we have 2 more rooms of good dimensions being able to catalog them one of them as a suite as well.
To finish the spaces on this floor we find a large area, currently used as a professional office with direct access to the outside of the house without having to hinder the privacy of the house.
Finally and on the lower floor of the house we have an apartment totally independent of the upper floors of the house consisting of a large living room with built-in kitchen Scandinavian style with access to an outdoor garden of 45 m2 rectangular artificial turf and shower area and barbecue.
The sleeping area of the apartment consists of 3 spacious bedrooms and 2 complete bathrooms with the same minimalist style as those found in the rest of the house. As a particularity and mimicking the Scandinavian style of the apartment, the architect designed an interior window from where we can observe the depth of the pool as an aquarium that gives an extra plus of elegance.
To finish in the outside area of the house we will find covered parking for 2 vehicles and additional space in the ramp.
and additional space in the interior ramp with space for one more vehicle.
We could not overlook that the energy rating of the house is category B (consumption of 44 kph / m2 year) and category A (emissions of 7 km CO2 / m2) all due to cutting-edge systems Aerotermia, underfloor heating, air conditioning duct, double glazing doors and windows, high quality enclosure system with which the house has and that make it a very good choice of housing.
From Sotheby's we are at your disposal to arrange a visit to the house and thus clear any doubts you may have.
We are waiting for you!
The house is oriented east-south so it receives sunlight practically all day.
The area where the house is located is an area with neighbors who live all year round.
The house consists of 2 floors and an apartment in the lower part with separate entrance with a total of 370 m2 built and on a total of 480 m2 of plot.
We enter the house on the main floor where we find a very spacious living room and full of light thanks to its direct orientation to the chill out area by the pool. On the same floor we find the spacious kitchen with central cooking island and equipped with all kinds of avant-garde appliances and that together with the views make it one of the most important spaces of the house also with direct access to the outside area. A courtesy bathroom and a cozy double bedroom complete this main floor.
Climbing a comfortable staircase illuminated with indirect lighting leed access to the sleeping area of the house where we find 3 spacious double bedrooms of which we highlight the master suite with access to terrace from where we can enjoy stunning views, an elegant dressing room and a complete bathroom minimalist style accompany this spectacular room.
As we have advanced previously on this same floor we have 2 more rooms of good dimensions being able to catalog them one of them as a suite as well.
To finish the spaces on this floor we find a large area, currently used as a professional office with direct access to the outside of the house without having to hinder the privacy of the house.
Finally and on the lower floor of the house we have an apartment totally independent of the upper floors of the house consisting of a large living room with built-in kitchen Scandinavian style with access to an outdoor garden of 45 m2 rectangular artificial turf and shower area and barbecue.
The sleeping area of the apartment consists of 3 spacious bedrooms and 2 complete bathrooms with the same minimalist style as those found in the rest of the house. As a particularity and mimicking the Scandinavian style of the apartment, the architect designed an interior window from where we can observe the depth of the pool as an aquarium that gives an extra plus of elegance.
To finish in the outside area of the house we will find covered parking for 2 vehicles and additional space in the ramp.
and additional space in the interior ramp with space for one more vehicle.
We could not overlook that the energy rating of the house is category B (consumption of 44 kph / m2 year) and category A (emissions of 7 km CO2 / m2) all due to cutting-edge systems Aerotermia, underfloor heating, air conditioning duct, double glazing doors and windows, high quality enclosure system with which the house has and that make it a very good choice of housing.
From Sotheby's we are at your disposal to arrange a visit to the house and thus clear any doubts you may have.
We are waiting for you!
詳細を問い合わせる
同様の物件
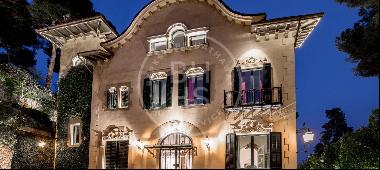
Spain - Barcelona
EUR 19,500,000
705.97 m2
5 Bed
6 Bath

Spain - Barcelona
EUR 685,000
79.99 m2
3 Bed
2 Bath
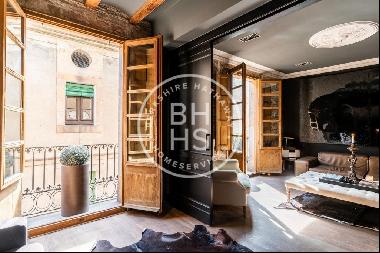
Spain - Barcelona
EUR 1,380,000
119.94 m2
3 Bed
3 Bath
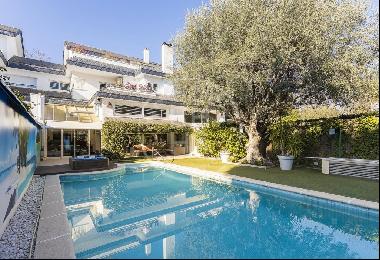
Spain - Barcelona
EUR 4,950,000
554.91 m2
6 Bed
7 Bath

Spain - Barcelona
EUR 880,000
110.93 m2
4 Bed
2 Bath

Spain - Barcelona
EUR 475,000
117.99 m2
4 Bed
4 Bath
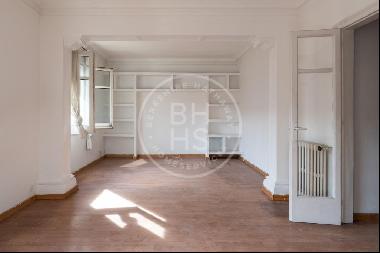
Spain - Barcelona
EUR 500,000
85.94 m2
3 Bed
2 Bath
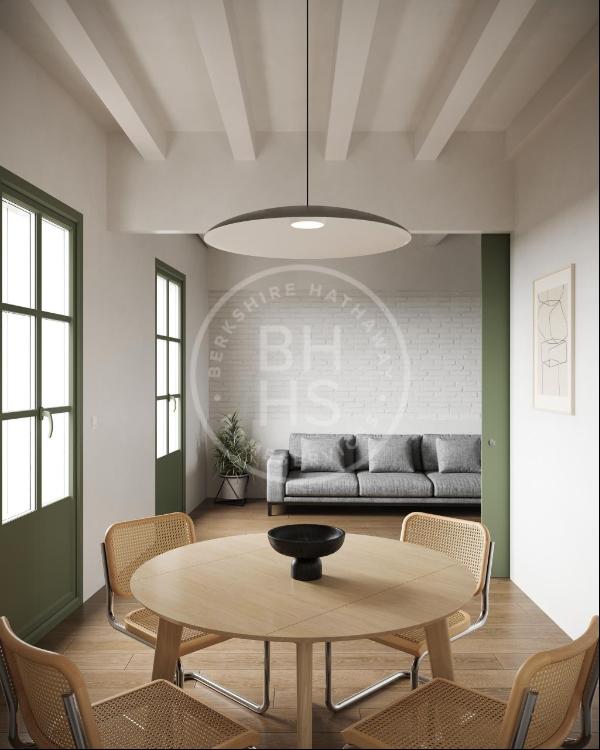
Spain - Barcelona
EUR 295,000
46.92 m2
1 Bed
1 Bath

Spain - Barcelona
EUR 1,295,000
153.94 m2
5 Bed
3 Bath
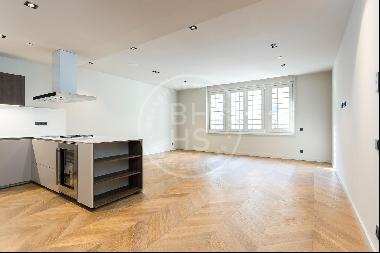
Spain - Barcelona
EUR 690,000
72.00 m2
1 Bed
2 Bath
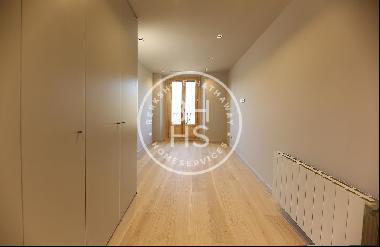
Spain - Barcelona
EUR 960,000
132.94 m2
1 Bed
1 Bath

Spain - Barcelona
EUR 895,000
145.95 m2
5 Bed
2 Bath
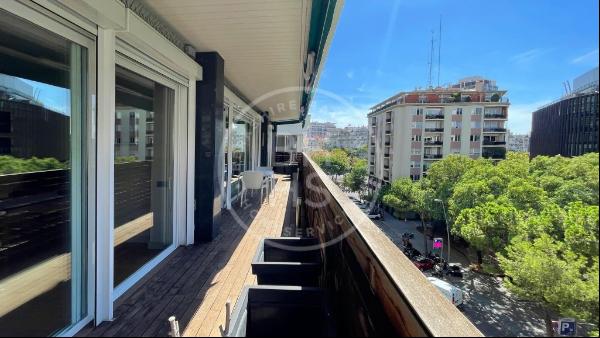
Spain - Barcelona
EUR 2,150,000
239.97 m2
5 Bed
5 Bath
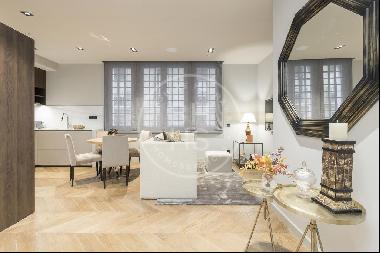
Spain - Barcelona
EUR 795,000
69.96 m2
2 Bed
2 Bath

Spain - Barcelona
EUR 785,000
69.96 m2
2 Bed
2 Bath
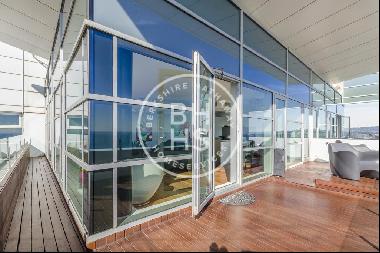
Spain - Barcelona
EUR 1,900,000
121.98 m2
2 Bed
2 Bath

Spain - Barcelona
EUR 950,000
199.93 m2
6 Bed
3 Bath
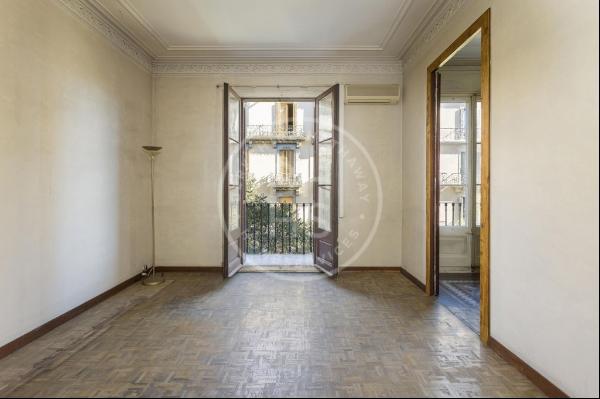
Spain - Barcelona
EUR 710,000
99.96 m2
4 Bed
2 Bath
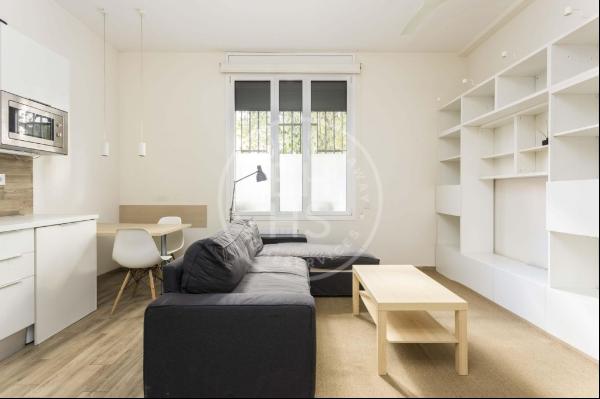
Spain - Barcelona
EUR 470,000
41.99 m2
1 Bed
1 Bath

Spain - Barcelona
EUR 1,500,000
218.97 m2
4 Bed
3 Bath