申し訳ありません。この物件はご案内ができなくなりました。
同様の物件
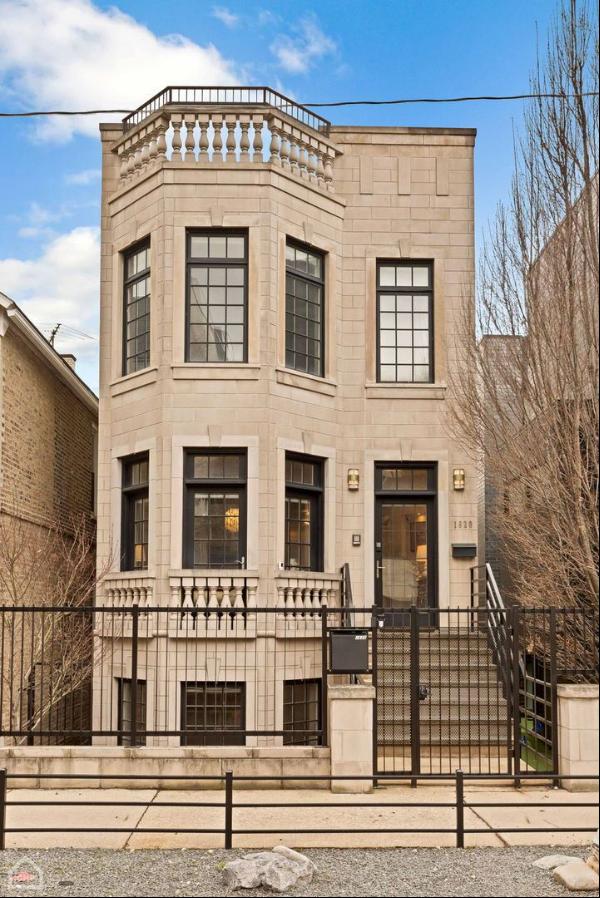
United States - Chicago
USD 1,499,900
5 Bed
3 Bath
United States - Chicago
USD 2.5M
576.00 m2
5 Bed
4 Bath

United States - Chicago
USD 475,000
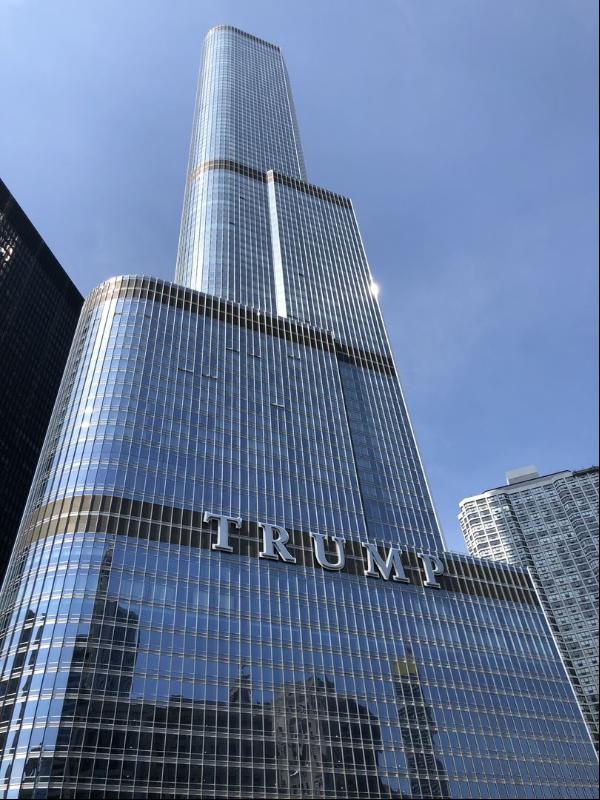
United States - Chicago
USD 715,000
113.62 m2
1 Bed
2 Bath
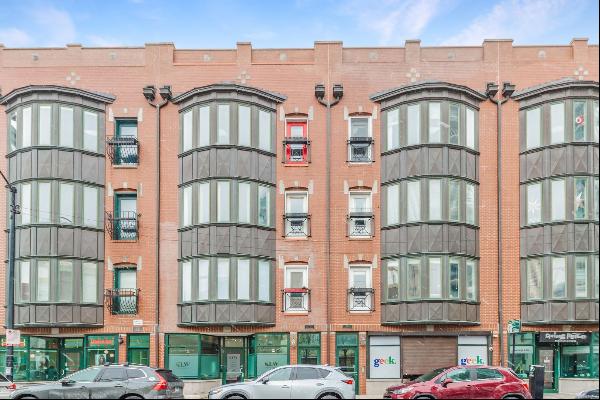
United States - Chicago
USD 425,000
148.64 m2
2 Bed
2 Bath
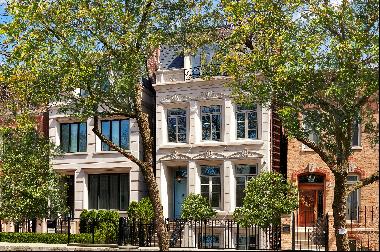
United States - Chicago
USD 4.9M
608.98 m2
5 Bed
4 Bath
United States - Chicago
USD 1.1M
4 Bed
3 Bath

United States - Chicago
USD 1.85M
255.85 m2
3 Bed
2 Bath
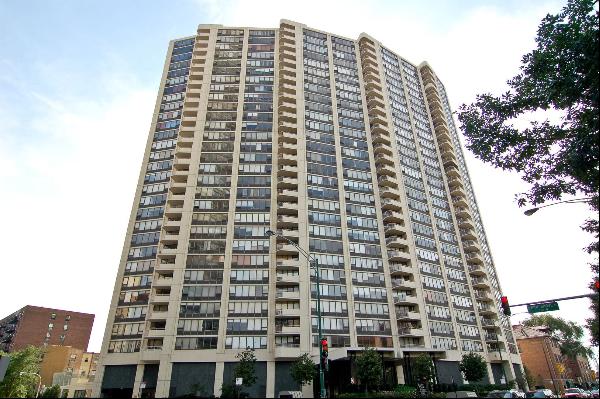
United States - Chicago
USD 168,900
69.68 m2
1 Bed
1 Bath
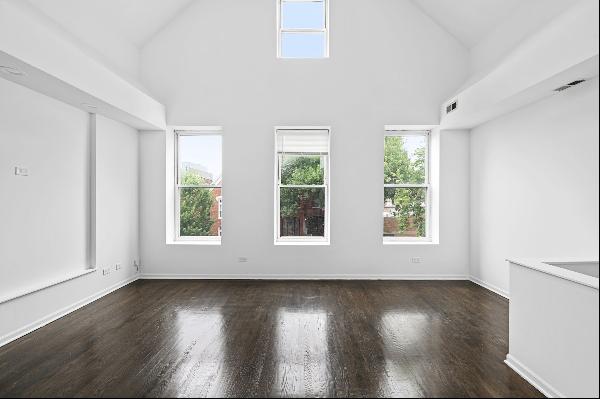
United States - Chicago
USD 1.6M
10 Bed
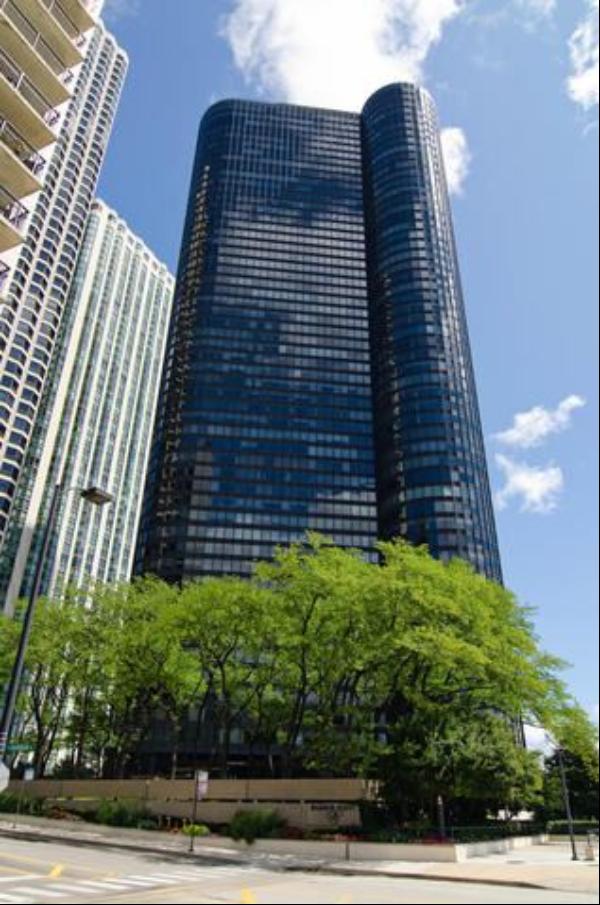
United States - Chicago
USD 2,350
79.71 m2
1 Bed
1 Bath
United States - Chicago
USD 160K
107.02 m2
2 Bed
3 Bath
United States - Chicago
USD 1.19M
4 Bed
3 Bath
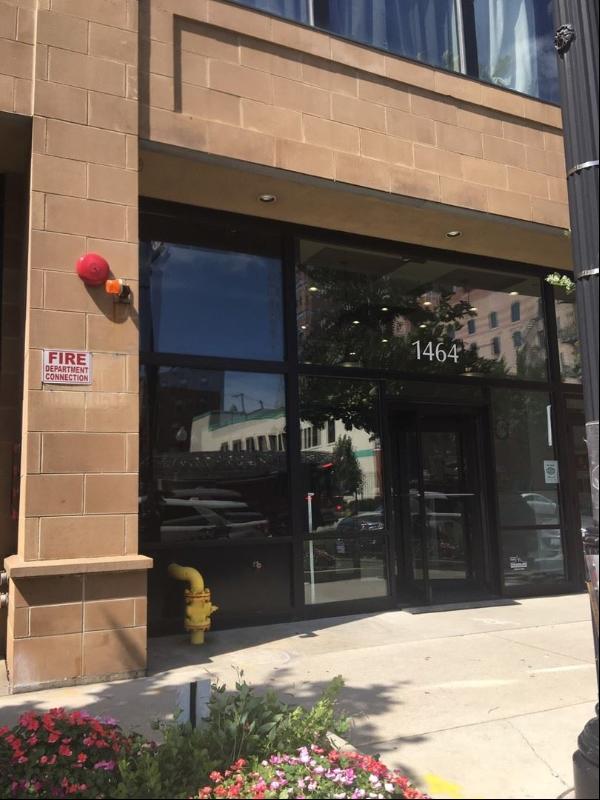
United States - Chicago
USD 20,000

United States - Chicago
USD 1,950
102.19 m2
2 Bed
1 Bath
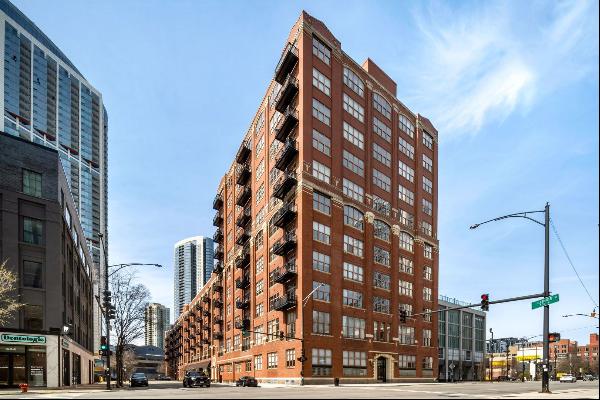
United States - Chicago
USD 5,500
141.21 m2
2 Bed
2 Bath
United States - Chicago
USD 165K
1 Bed
1 Bath
United States - Chicago
USD 599K
2 Bed
2 Bath
United States - Chicago
USD 630K
137.87 m2
2 Bed
2 Bath
United States - Chicago
USD 375K
2 Bed
2 Bath
概要
- For Sale 695,436,864 JPY (Off Market)
- 446 W Huron Street
- Build Size: 789.68 m2
- Land Size: 323.67 m2
- Property Type: Single Family Home
- Property Style: Northwest Contemporary
- Bedroom(s): 5
- Bathroom(s): 6
- Half Bathroom(s): 3
紹介
Timeless, contemporary and customized with first-class finishes, this 6 bed/6 bath, single-family home with a private gated alley in River North is a rare find with four private outdoor spaces. Steps from Ward Park, the Chicago River and the River North Design District, this spectacular property boasts 8,500 interior square feet spread across several levels for expansive living and entertaining. From the street, the home's beautiful limestone and brick facade is accented by perennial landscaping and mature trees. The entry level kicks off with a striking foyer with black-and-white marble floors that connects to a standalone office, a lovely living room with wide-plank hardwood floors and a fireplace, an en-suite guest or au pair bedroom, and access to this home's attached, two-car garage. At the front of the house, the main level features an open-concept kitchen and family room with a balcony that links via a transitional sitting room to a formal dining room with high ceilings and statement chandeliers-and access through French doors to a private, 25'9" x 21'10" terrace. The presentation-worthy chef's kitchen flaunts marble countertops, custom white cabinetry, professional-grade appliances, a large island with counter seating, a walk-in pantry and a breakfast nook, while the family room commands attention with a coffered ceiling, floor-to-ceiling windows and a grand fireplace. Upstairs, this home's private quarters reveal three secondary, en-suite bedrooms, yet another handsome sitting room and a third-floor laundry. The primary suite occupies its own floor and features a Juliet balcony, a fireplace, custom closets, a large dressing room with two accessories islands, and a spa-like ensuite with two vanities, a soaking tub and a walk-in shower. The primary footprint also features an owners' den and its own laundry room. But there's more... This property's top floor features a bonus entertaining space with a wet bar and two beverage refrigerators, a 26' x 27'roof deck with outdoor fireplace, and a beautiful 26' x 15' back terrace, while its fully finished lower level offers a huge recreation/media room, a wine cellar and a home gym. Callout details include designer lighting and window treatments throughout, custom millwork, four total fireplaces, one laundry room plus one laundry closet, front and back staircases, surplus storage, state-of-the-art Control4 home security/automation, and outdoor speakers on the second-floor back deck and fifth-floor rooftop deck. Walking distance to all of the amazing lifestyle amenities at East Bank Club with easy access to the Loop and Ogden Elementary, 446 W. Huron St. is luxury, residential living in the heart of it all.