申し訳ありません。この物件はご案内ができなくなりました。
同様の物件
Australia - Queensland
Price Upon Request
4 Bed
3 Bath
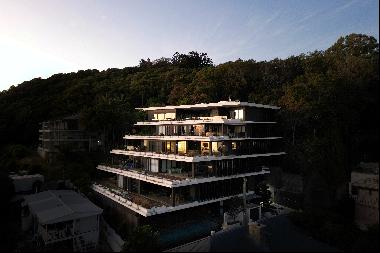
Australia - Gold Coast
Price Upon Request
3 Bed
2 Bath
Australia - Queensland
Price Upon Request
5 Bed
4 Bath
Australia - Queensland
USD 1.5M
4 Bed
2 Bath
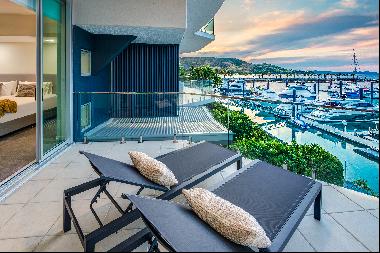
Australia - Queensland
Price Upon Request
349.97 m2
3 Bed
4 Bath
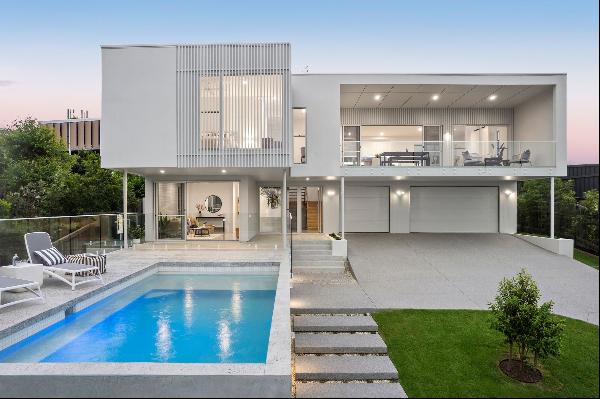
Australia - Queensland
USD 1.82M
4 Bed
3 Bath
Australia - Queensland
Price Upon Request
4 Bed
3 Bath
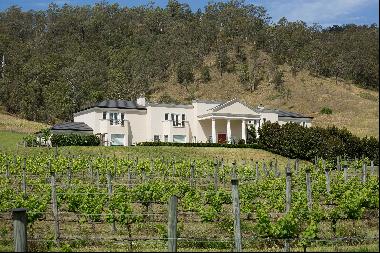
Australia - Queensland
Price Upon Request
5 Bed
6 Bath
Australia - Queensland
Price Upon Request
12 Bed
11 Bath
Australia - Queensland
Price Upon Request
3 Bed
1 Bath
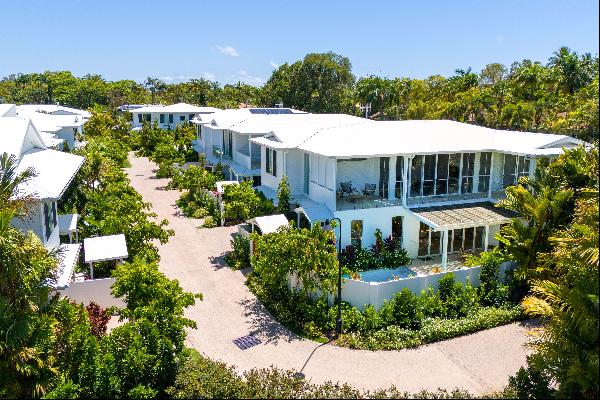
Australia - Cairns
Price Upon Request
4 Bed
4 Bath
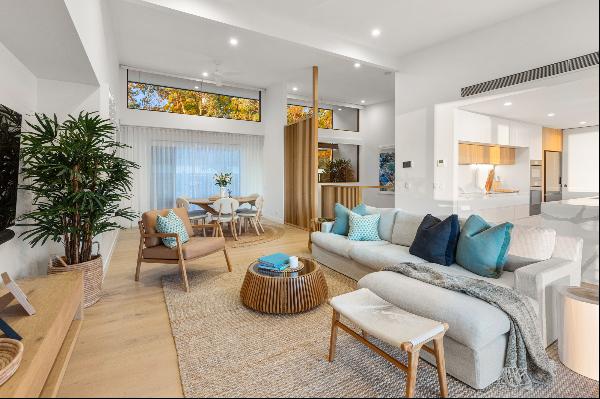
Australia - Queensland
Price Upon Request
4 Bed
2 Bath
Australia - Queensland
Price Upon Request
4 Bed
3 Bath
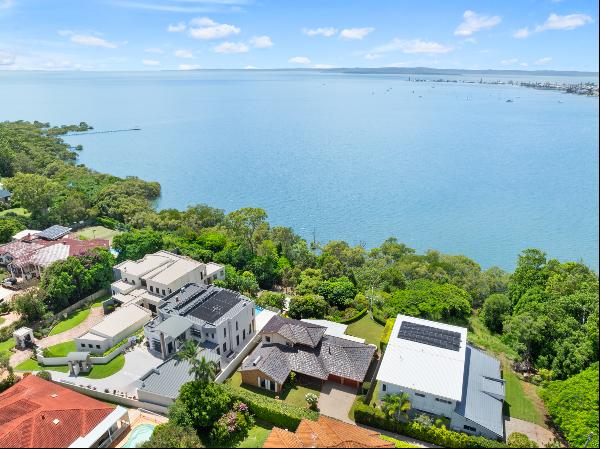
Australia - Queensland
Price Upon Request
4 Bed
3 Bath
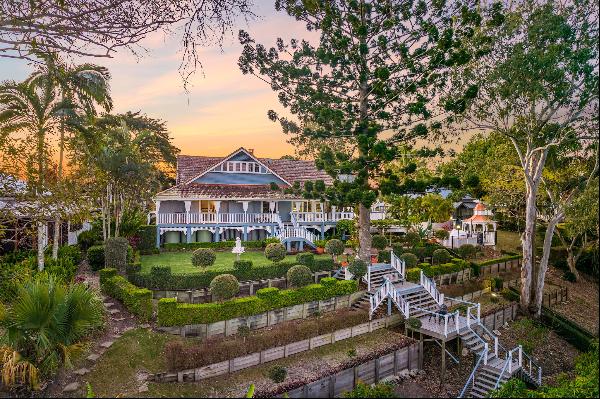
Australia - Queensland
USD 1.3M
362.97 m2
5 Bed
2 Bath
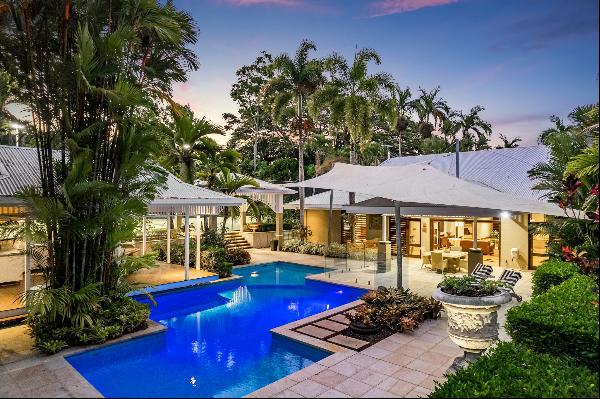
Australia - Cairns
Price Upon Request
6 Bed
4 Bath
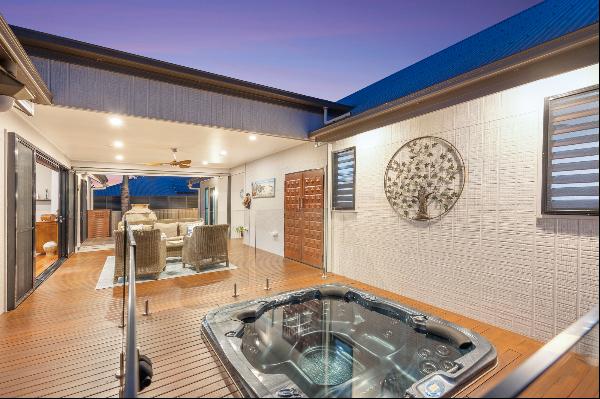
Australia - Queensland
Price Upon Request
3 Bed
3 Bath
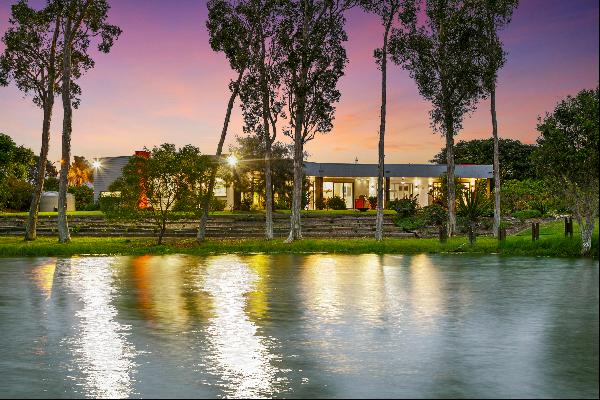
Australia - Queensland
Price Upon Request
487.93 m2
4 Bed
3 Bath
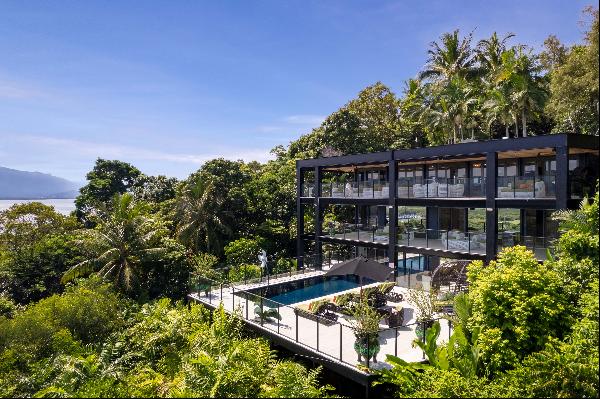
Australia - Cairns
USD 4.49M
4 Bed
4 Bath
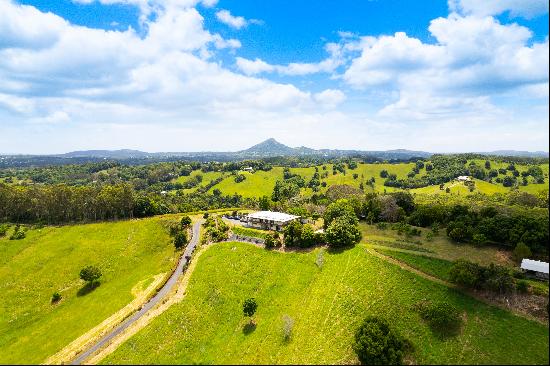
Australia - Queensland
USD 1.56M
4 Bed
3 Bath
概要
- For Sale Price Upon Request (Off Market)
- 28 Franz Road
- Land Size: 404.96 m2
- Property Type: Single Family Home
- Bedroom(s): 5
- Bathroom(s): 3
紹介
Character Haven Infused with Contemporary Charm
Blending classic charm with contemporary touches, this pre-1950's Queenslander will steal your heart. Sitting pretty on a lush and leafy 670m2 block, it's been carefully restored to retain its original character while also incorporating modern amenities for comfortable living. Panelled walls and timber floors add warmth and elegance, while high ceilings – such as in the master suite – evoke a sense of subtle grandeur. One of five bedrooms, this sanctuary boasts a luxe ensuite and walk-in robe, which you'll love retiring to at the end of each day.
MasterChef's will delight in the gourmet kitchen and its superior Neff appliances, with the adjacent dining room (with cosy built-in bench seat) a great place to host guests. Alternatively, grab a bottle of your favourite vintage from the climate-controlled cellar and gather in the all-weather entertaining lounge upstairs or covered alfresco terrace downstairs. Out here, kids can create memories under the mighty Jacaranda tree that stands sentinel in the front yard, with the back of the home dedicated to beating the summer heat via the inground pool.
Prominently positioned, take advantage of being a short stroll from delicious eateries along Sandgate Rd plus Clayfield Train Station. A host of sought-after public and private schools are within a 2km radius, while the Brisbane CBD beckons in under 10km. Don't miss your chance to own a heritage haven that incorporates modern comforts and conveniences – arrange an inspection today.
Property Specifications:
• Pre 1950's Queenslander sitting pretty on a lush, leafy and fully fenced 670m2 block
• A beautiful blend of classic charm and contemporary touches
• Panelled walls, timber floors and high ceilings add warmth and elegance
• Gourmet kitchen with Neff appliances, including a 5 burner natural gas cooktop, rangehood, combination steam oven and electric oven, Bosch semi-integrated dishwasher and plumbed French Door refrigerator
• Kitchen also connects with the entertaining lounge via a servery window
• Living room crowned by a 9ft ceiling
• Dining room and separate sitting room with cosy built-in bench seats with storage
• Second lounge room downstairs, opens to the alfresco terrace
• Deluxe master suite with 9ft ceiling, walk-in robe and a spacious, sophisticated ensuite
• Four more bedrooms and two modern bathrooms feature across two levels
• Study with built-in desk and shelving
• Enclosed alfresco entertaining lounge with a built-in Weber BBQ and servery window to the kitchen
• Covered alfresco terrace overlooking a private pool
• Gorgeous established gardens, maintained by a fully automated irrigation system
• Climate controlled CellarPro wine cellar, holds 530 bottles
• Double garage with hardwearing epoxy flooring, workshop, storage room plus carport
• Security screens and ceiling fans throughout
• 270m walk to Clayfield Train Station
• Within 2kms of Clayfield College, St. Rita's College, Eagle Junction State School and Aviation High
• Ideally located in the Eagle Junction State School Catchment
Blending classic charm with contemporary touches, this pre-1950's Queenslander will steal your heart. Sitting pretty on a lush and leafy 670m2 block, it's been carefully restored to retain its original character while also incorporating modern amenities for comfortable living. Panelled walls and timber floors add warmth and elegance, while high ceilings – such as in the master suite – evoke a sense of subtle grandeur. One of five bedrooms, this sanctuary boasts a luxe ensuite and walk-in robe, which you'll love retiring to at the end of each day.
MasterChef's will delight in the gourmet kitchen and its superior Neff appliances, with the adjacent dining room (with cosy built-in bench seat) a great place to host guests. Alternatively, grab a bottle of your favourite vintage from the climate-controlled cellar and gather in the all-weather entertaining lounge upstairs or covered alfresco terrace downstairs. Out here, kids can create memories under the mighty Jacaranda tree that stands sentinel in the front yard, with the back of the home dedicated to beating the summer heat via the inground pool.
Prominently positioned, take advantage of being a short stroll from delicious eateries along Sandgate Rd plus Clayfield Train Station. A host of sought-after public and private schools are within a 2km radius, while the Brisbane CBD beckons in under 10km. Don't miss your chance to own a heritage haven that incorporates modern comforts and conveniences – arrange an inspection today.
Property Specifications:
• Pre 1950's Queenslander sitting pretty on a lush, leafy and fully fenced 670m2 block
• A beautiful blend of classic charm and contemporary touches
• Panelled walls, timber floors and high ceilings add warmth and elegance
• Gourmet kitchen with Neff appliances, including a 5 burner natural gas cooktop, rangehood, combination steam oven and electric oven, Bosch semi-integrated dishwasher and plumbed French Door refrigerator
• Kitchen also connects with the entertaining lounge via a servery window
• Living room crowned by a 9ft ceiling
• Dining room and separate sitting room with cosy built-in bench seats with storage
• Second lounge room downstairs, opens to the alfresco terrace
• Deluxe master suite with 9ft ceiling, walk-in robe and a spacious, sophisticated ensuite
• Four more bedrooms and two modern bathrooms feature across two levels
• Study with built-in desk and shelving
• Enclosed alfresco entertaining lounge with a built-in Weber BBQ and servery window to the kitchen
• Covered alfresco terrace overlooking a private pool
• Gorgeous established gardens, maintained by a fully automated irrigation system
• Climate controlled CellarPro wine cellar, holds 530 bottles
• Double garage with hardwearing epoxy flooring, workshop, storage room plus carport
• Security screens and ceiling fans throughout
• 270m walk to Clayfield Train Station
• Within 2kms of Clayfield College, St. Rita's College, Eagle Junction State School and Aviation High
• Ideally located in the Eagle Junction State School Catchment