申し訳ありません。この物件はご案内ができなくなりました。
同様の物件
United States - Southampton
USD 30K
139.82 m2
3 Bed
2 Bath
United States - Southampton
USD 40K
232.26 m2
3 Bed
3 Bath
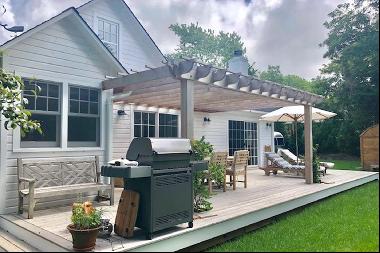
United States - Southampton
USD 12K
120.77 m2
3 Bed
United States - Southampton
USD 2.3M
196.40 m2
4 Bed
3 Bath
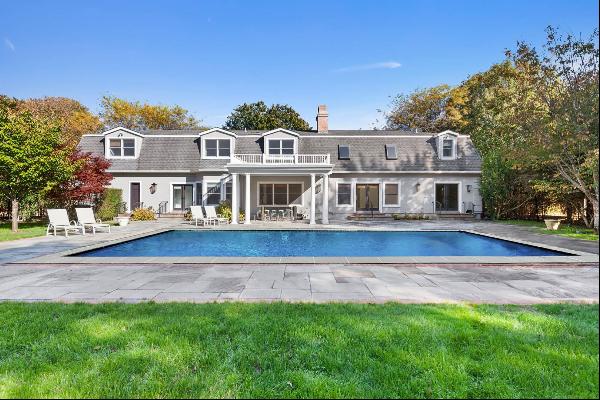
United States - Southampton
USD 450K
464.52 m2
5 Bed
5 Bath
United States - Southampton
USD 15K
306.58 m2
6 Bed
5 Bath
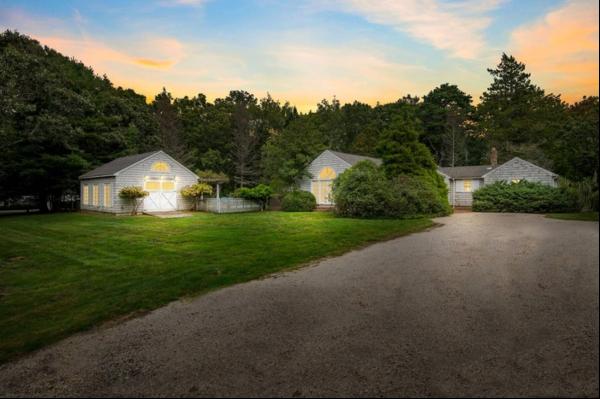
United States - Southampton
USD 20K
186.92 m2
3 Bed
2 Bath
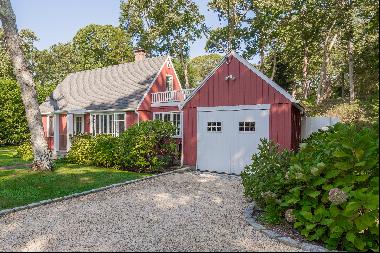
United States - Southampton
USD 15.4K
111.48 m2
2 Bed
1 Bath
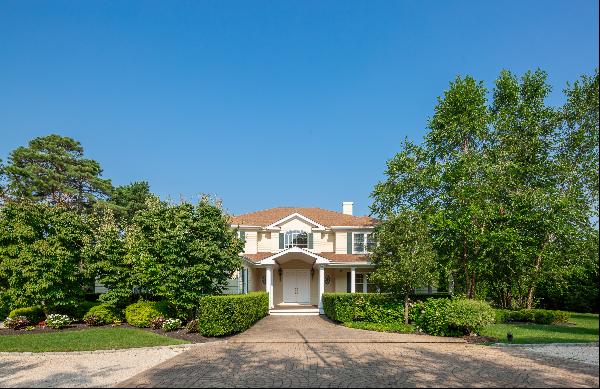
United States - Southampton
USD 35K
483.10 m2
5 Bed
4 Bath
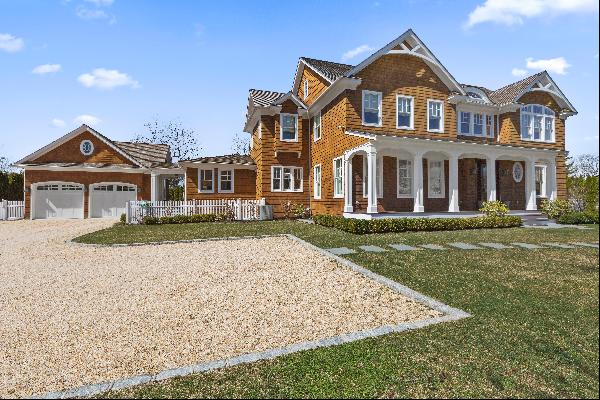
United States - Southampton
USD 150K
353.03 m2
6 Bed
4 Bath
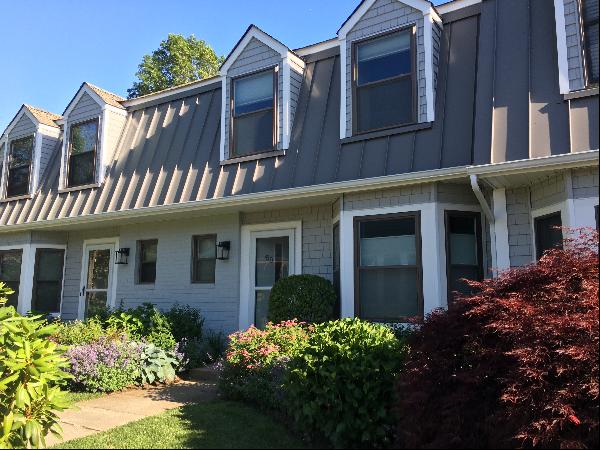
United States - Southampton
USD 55K
149.76 m2
3 Bed
2 Bath
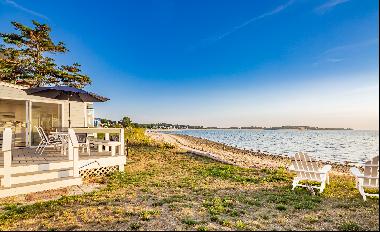
United States - Southampton
USD 55K
106.84 m2
3 Bed
2 Bath
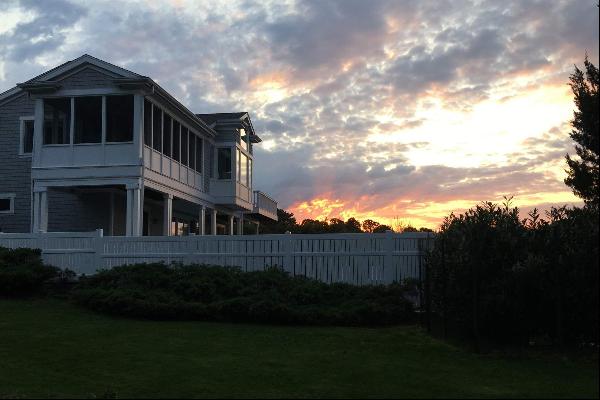
United States - Southampton
USD 65K
264.77 m2
4 Bed
3 Bath
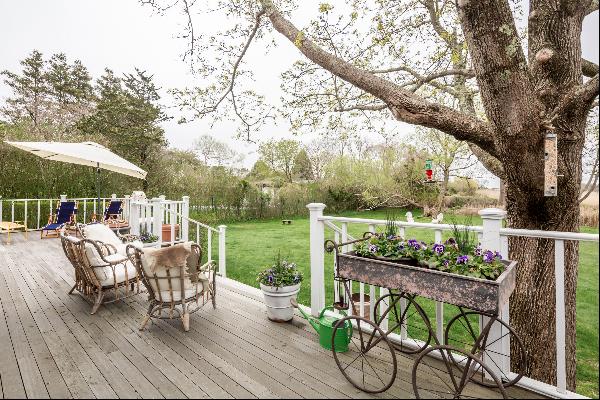
United States - Southampton
USD 65K
157.19 m2
3 Bed
2 Bath
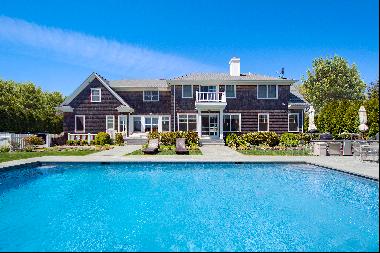
United States - Southampton
USD 5.5M
622.45 m2
6 Bed
7 Bath
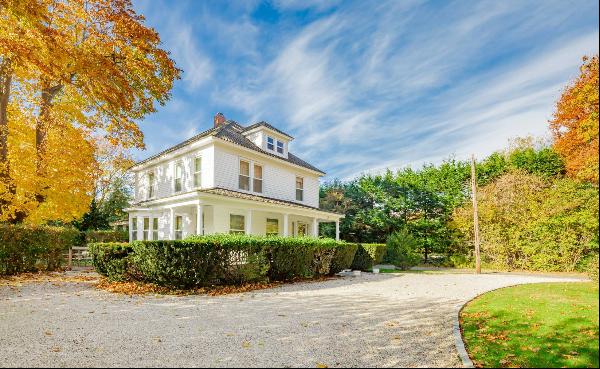
United States - Southampton
USD 25K
343.74 m2
3 Bed
1 Bath
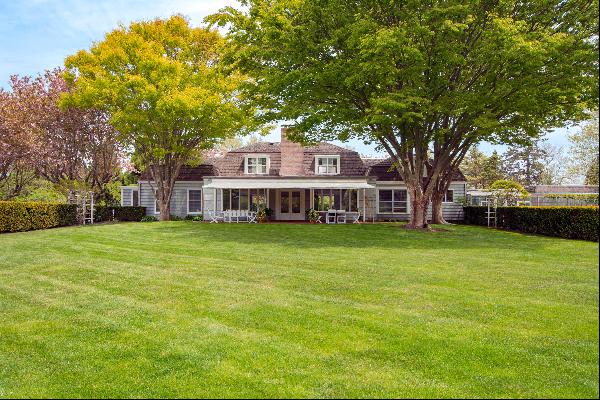
United States - Southampton
USD 575K
538.84 m2
8 Bed
6 Bath
United States - Southampton
USD 3.15M
194.07 m2
3 Bed
3 Bath
United States - Southampton
Price Upon Request
176.52 m2
3 Bed
2 Bath
United States - Southampton
USD 3M
254.74 m2
3 Bed
3 Bath
概要
- For Sale 2,040,493,440 JPY (Off Market)
- Build Size: 1,040.51 m2
- Property Type: Single Family Home
- Bedroom(s): 6
- Bathroom(s): 7
- Half Bathroom(s): 2
紹介
This expansive 11,200+/- sq. ft. Southampton Village estate (11,700 with Pool House) was lovingly designed and constructed, with no expense spared. It is offered turnkey, with $1M of lavish, perfectly curated furnishings, for those appreciating the immediate gratification of a fully conceived, designed purchase. There is nothing like it on the market. The home sits on a special property, over 350' deep. The property allows for a sprawling backyard with deep open lawn, pool house, extensive patios, and hedged privacy. The backyard faces West, for gorgeous sun into the early evening. The location offers perfect convenience, 1.0 miles to Fowler's Beach with easy access to Southampton Village as well as Water Mill and areas East. The high-end estate was masterfully crafted by an accomplished design team. A 2-story foyer with dramatic millwork opens on one side to a highly designed dining room, with 12' ceilings and 3 French Doors overlooking a private courtyard. Beyond the foyer is a magnificent 2-story Great Room, with a retractable glass NanaWall. The hallmark of the great room at the home's center is a 23-foot tall wall of glass, overlooking a nearly 200' deep yard. The Great Room feels open in flow. On one side, there is an enormous, show-stopper kitchen, with 12' ceilings, giant marble slab and custom cabinetry and lighting throughout. The oversized kitchen features a casual dining area, accessing the back yard through sliding glass doors. Flanking the kitchen, at the end of the first floor hall, there is an office with private access to the side yard and a mudroom with extra closet and pantry space. On the other side of the Great Room is a large family room with coffered ceilings, marble fireplace, and wet bar with icemaker and fridge. Oversized glass doors, transom windows and 12' ceilings enhance the grandeur of this space, like every other main room in the home. Finishing off the first floor is a secluded Junior Primary and a gorgeous powder room with crystal chandelier and slab marble floor. The entire back of the home offers stoned terraces, with 3 outdoor living areas. The outdoor living areas include a screened-in living room, open terrace, and covered porch with full barbecue. A gracious 5' wide staircase leads to an impressive floating catwalk that looks over the manicured backyard. The primary wing runs front-to-back, with two walk-in-closets and dressing area. A large balcony overlooks the grounds. There are 3 generous ensuite guest bedrooms upstairs, each with their own balcony and bath. There is a large second laundry room. Last but not least, a "million-dollar" lower level features a large recreation area that opens to a TV/Media Room, Wine Cellar, Gym, Ensuite Bedroom, and Storage Room). The gym is fantastic, bordered by glass walls on one side, and a windowed egress on the other. It features a custom sauna, and access to a full bath. This room, with windowed egress, can be converted to a second lower level bedroom if desired, offering versatility. The TV Media Room features open flow, with an impressive walk-around bar and full-wall wine cellar. The bar is perfect for entertaining, and features an icemaker, wine fridge, dishwasher and humidor built-into the counter. There is also a 2nd powder room and large storage room, (which could potentially be outfitted as an extra bedroom/bath if desired). Outside, the grounds are fully manicured with mature landscaping. There is an oversized pool with hot tub and generous patio space. A pool house features a living room with kitchenette, pool bath, and pergola, giving the yard a resort like feeling. This home is the perfect Southampton Village Estate, with a modern new construction feel, yet gorgeously and comfortably appointed for a high end lifestyle.