申し訳ありません。この物件はご案内ができなくなりました。
同様の物件
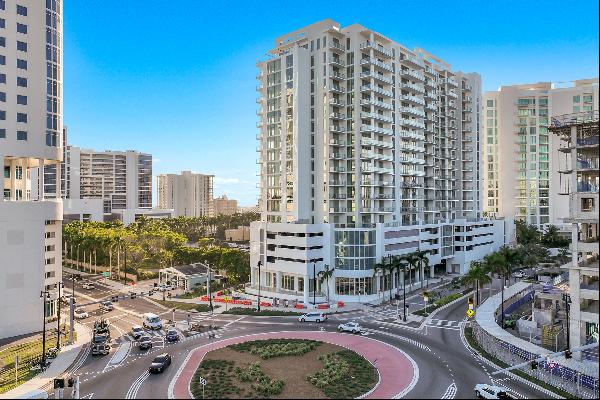
United States - Sarasota
USD 3.25M
193.15 m2
2 Bed
3 Bath
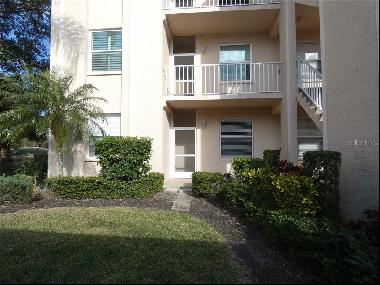
United States - Sarasota
USD 5,000
122.07 m2
2 Bed
2 Bath
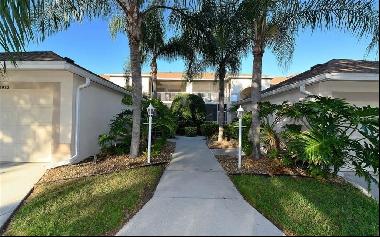
United States - Sarasota
USD 5,000
123.84 m2
2 Bed
2 Bath
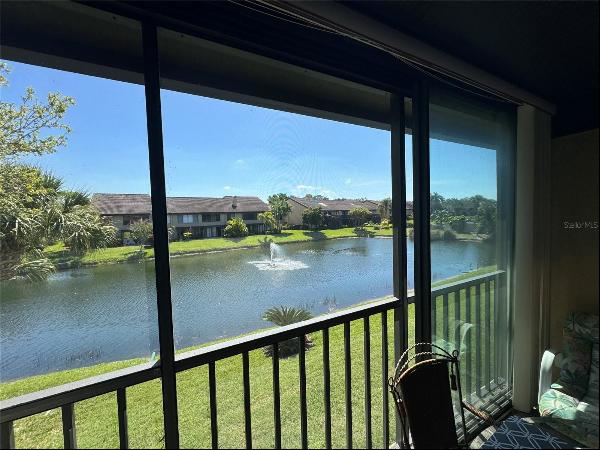
United States - Sarasota
USD 340,000
114.46 m2
2 Bed
2 Bath
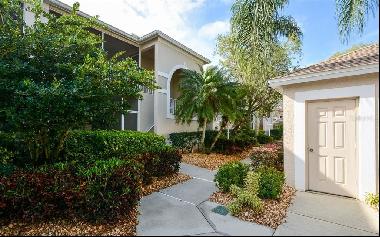
United States - Sarasota
USD 6,000
154.31 m2
2 Bed
2 Bath
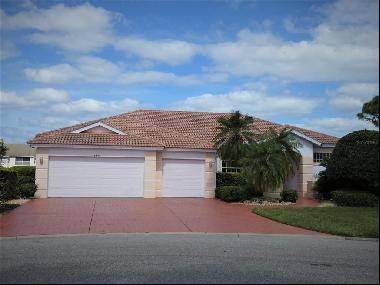
United States - Sarasota
USD 10,000
236.53 m2
4 Bed
3 Bath
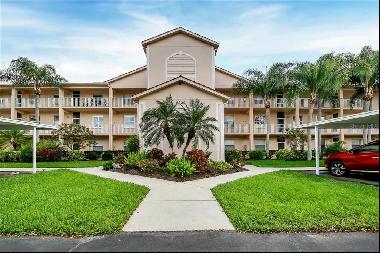
United States - Sarasota
USD 5,000
115.01 m2
2 Bed
2 Bath
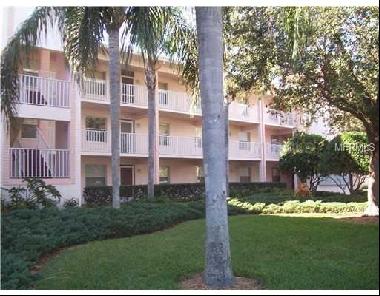
United States - Sarasota
USD 5,000
102.75 m2
2 Bed
2 Bath
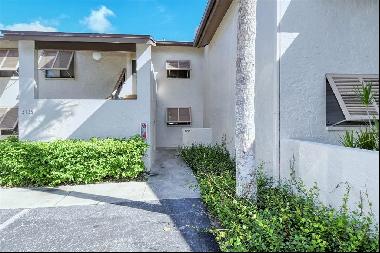
United States - Sarasota
USD 2,000
106.37 m2
2 Bed
2 Bath
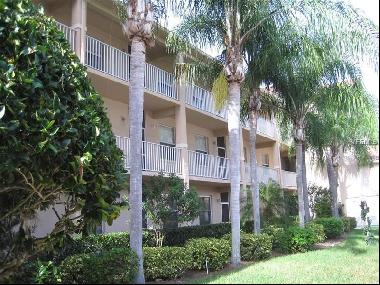
United States - Sarasota
USD 5,000
115.01 m2
2 Bed
2 Bath
United States - Sarasota
USD 1.4M
297.85 m2
4 Bed
4 Bath
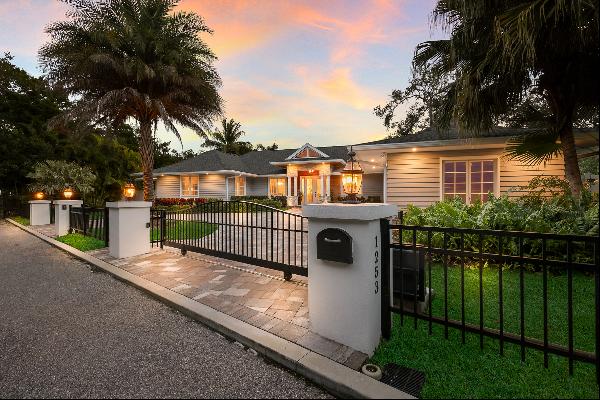
United States - Sarasota
USD 4.12M
323.30 m2
4 Bed
4 Bath
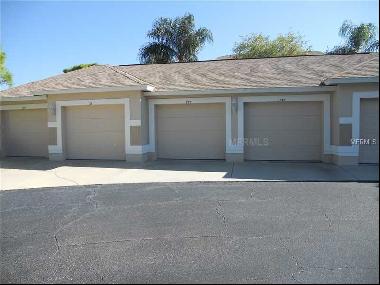
United States - Sarasota
USD 5,000
123.84 m2
2 Bed
2 Bath
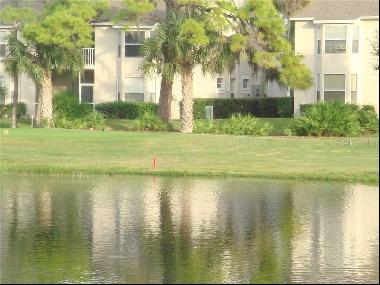
United States - Sarasota
USD 5,000
154.31 m2
2 Bed
2 Bath
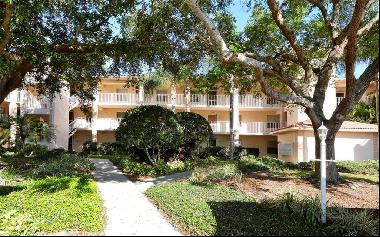
United States - Sarasota
USD 5,000
122.07 m2
2 Bed
2 Bath
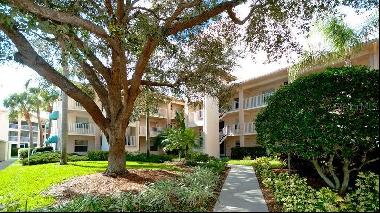
United States - Sarasota
USD 5,000
102.75 m2
2 Bed
2 Bath
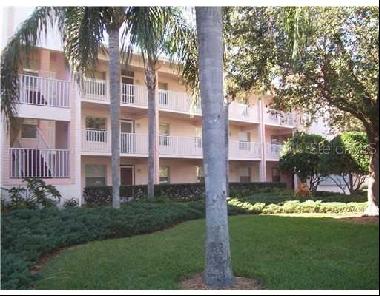
United States - Sarasota
USD 5,000
102.75 m2
2 Bed
2 Bath
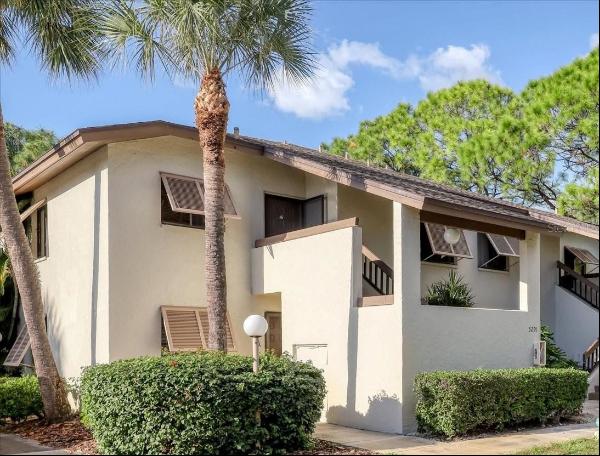
United States - Sarasota
USD 330,000
106.37 m2
2 Bed
2 Bath
United States - Sarasota
USD 380K
162.02 m2
3 Bed
3 Bath
United States - Sarasota
USD 4.25M
309.92 m2
4 Bed
3 Bath
概要
- For Sale USD 12,500,000 (Off Market)
- 448 BOWDOIN CIRCLE, Sarasota FL 34236
- Build Size: 519.79 m2
- Property Type: Single Family Home
- Property Style: Contemporary
- Bedroom(s): 6
- Bathroom(s): 5
紹介
Under Construction. This is a rare opportunity to secure a stunning contemporary residence located in a sought after Lido Key waterfront enclave. Zephyr House, named after the gentle sea breezes that will flow freely through this exquisite residence, is located among multi-million dollar estates. This masterpiece of contemporary design and innovation sits behind private gates and welcomes you to luxuriate in the ultimate Florida lifestyle, including access to a pristine privately deeded beach and with dining, shopping and entertainment at St Armands Circle, Longboat Key and downtown Sarasota close by. The entire living experience has been masterfully designed, enhanced and created by a trio of luxury living industry leaders: custom home builder Murray Homes, interior and architectural design firm Trop Architecture, and landscape architect Michael A. Gilkey. Zephyr appeals to the organic senses, with compelling modern lines and beautiful, natural interior elements. The current owners chose this lot because of its spectacular views across the bay to downtown Sarasota. The floor plan is modern and serene, a space that can accommodate extended family and guests while remaining comfortable and relaxing for day to day living. The 956 sf 2-bedroom guest house accommodates overflow and extended-stay guests, the younger generation and caregivers. As you approach Zephyr House, the Knotwood gates, imported from Australia, glide open to reveal a lushly landscaped courtyard of topcast concrete with zen rain chains, which sweeps you along a honed shellcrete pathway to the front entrance. Once inside the main living area, you are enveloped in a coastal tropical interior with modern, minimalist overtones softened by the warm palette and textured elements. Shellcrete flooring is enhanced by white oak ceilings and window frames. 11' doors with a recessed bug screen system slide back to allow the breeze to flow right through the main living area. The kitchen has sweeping views across the bay to downtown Sarasota and continues the cool, modern theme with solid white oak cabinetry and white quartz countertops, Gaggenau appliances, a coffee station, large catering pantry, and a mudroom. The second floor living area offers extensive flex options for a second owners suite, state of the art media, home office or work-out options and has a large open terrace from which to enjoy the sparkling lights of downtown Sarasota and the Ringling bridge at night. There are laundry rooms on both floors. The functionality and aesthetic of the outside living space is equal in importance to the interior, therefore Zephyr House is designed to seamlessly blend with its environment. Trellises are draped with tropical plants, the natural stone paving is accompanied by textured limestone wall features. The outdoor dining area is protected by a louvered ceiling and a sunken outdoor living space with a firepit and outdoor grill area sits under a dramatic cantilevered 2nd floor lounge deck. All dimensions are approximate, and floor plans and construction plans are subject to change.