申し訳ありません。この物件はご案内ができなくなりました。
同様の物件
Spain - Barcelona
USD 1.07M
123.93 m2
3 Bed
2 Bath
Spain - Barcelona
USD 1.69M
110.93 m2
3 Bed
2 Bath
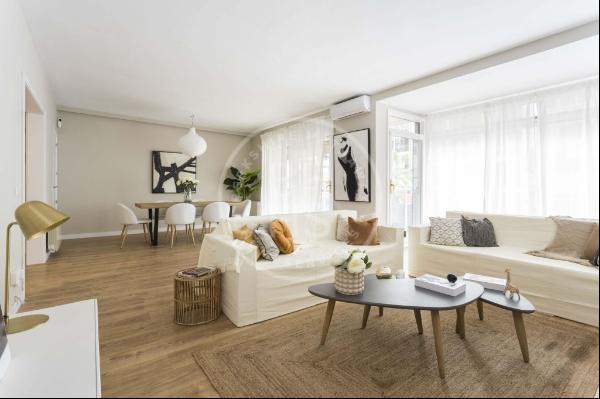
Spain - Barcelona
EUR 915,000
162.95 m2
5 Bed
3 Bath
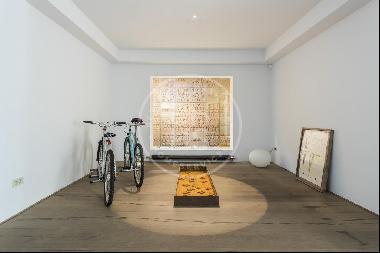
Spain - Barcelona
EUR 4,700,000
360.00 m2
4 Bed
4 Bath
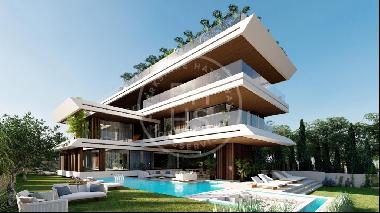
Spain - Barcelona
EUR 3,750,000
1,193.99 m2
8 Bed
7 Bath

Spain - Barcelona
EUR 995,000
124.95 m2
2 Bed
3 Bath
Spain - Barcelona
USD 710K
102.94 m2
4 Bed
2 Bath
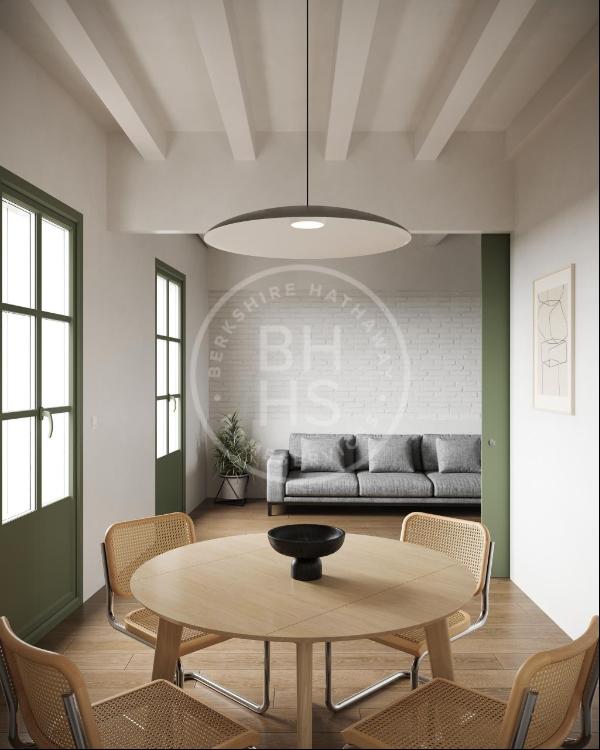
Spain - Barcelona
EUR 295,000
46.92 m2
1 Bed
1 Bath
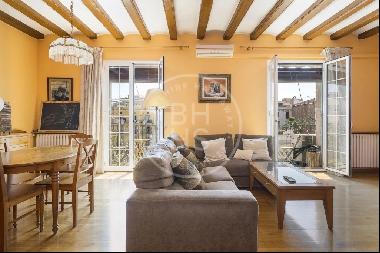
Spain - Barcelona
EUR 730,000
139.91 m2
4 Bed
3 Bath
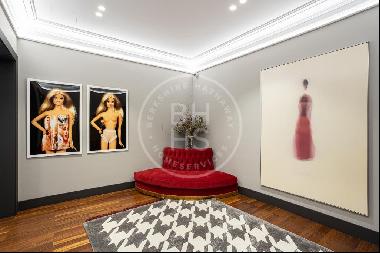
Spain - Barcelona
EUR 5,000,000
481.98 m2
7 Bed
7 Bath

Spain - Barcelona
EUR 785,000
69.96 m2
2 Bed
2 Bath
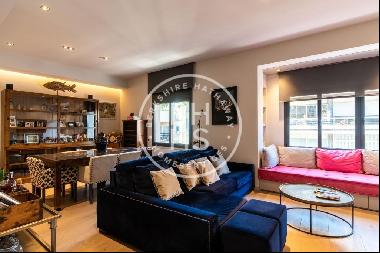
Spain - Barcelona
EUR 1,175,000
119.94 m2
3 Bed
3 Bath
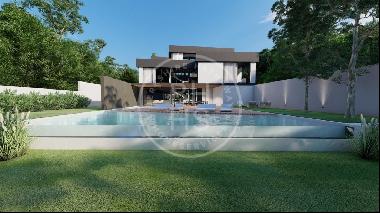
Spain - Barcelona
EUR 3,750,000
1,286.99 m2
8 Bed
7 Bath
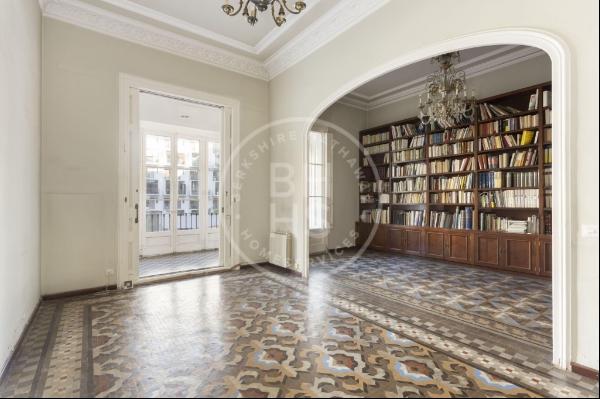
Spain - Barcelona
EUR 1,250,000
144.00 m2
5 Bed
2 Bath

Spain - Barcelona
EUR 950,000
105.91 m2
2 Bed
2 Bath
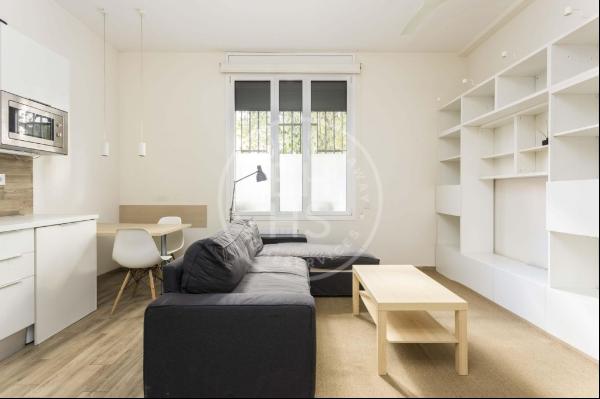
Spain - Barcelona
EUR 470,000
41.99 m2
1 Bed
1 Bath
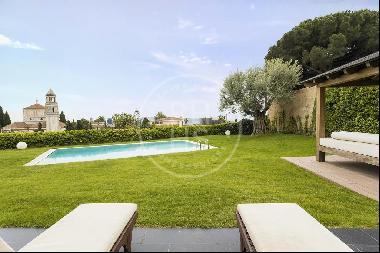
Spain - Barcelona
EUR 6,900,000
981.99 m2
7 Bed
8 Bath

Spain - Barcelona
EUR 558,000
57.97 m2
2 Bed
2 Bath
Spain - Barcelona
USD 3.47M
584.92 m2
4 Bed
4 Bath
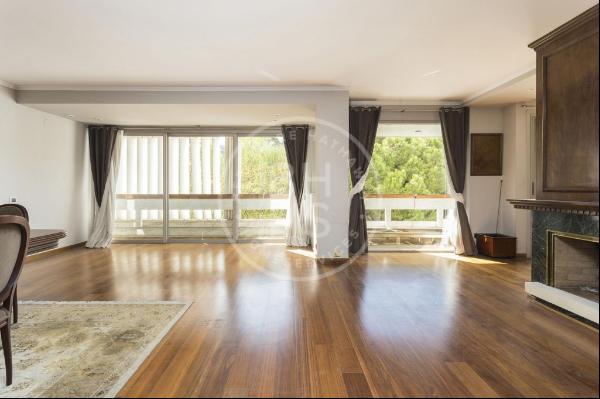
Spain - Barcelona
EUR 1,500,000
201.97 m2
6 Bed
3 Bath
概要
- For Sale 190,044,736 JPY (Off Market)
- , Barcelona 08008
- Build Size: 129.97 m2
- Property Type: Condo
- Bedroom(s): 2
- Bathroom(s): 2
- Half Bathroom(s): 1
紹介
3 LAST FLOORS IN ENRIC GRANADOSBERKSHIRE HATHAWAY HomeServices Barcelona, ôôconsultancy firm specializing in the commercialization of exclusive properties in the best areas of Barcelona, ôôoffers you these completely renovated apartments ready to move into one of the most coveted prime redoubts in the center of Barcelona, ôôwith incalculable leisure options , gastronomy and culture.In the same building there are only 3 apartments for sale, with 2 and 3 bedrooms. Tall, sunny, and with balconies, they are brand new and with high-end qualities. Spacious rooms with built-in wardrobes in all of them. The kitchen is fully equipped with Neff brand appliances, which meet the most demanding performance standards and offer maximum user comfort.Within the various outstanding qualities we find: Underfloor Heating / Cor Vision sliding aluminum carpentry / Double motorized guide installation / Porcelain stoneware flooring / Brushed natural Roma oak parquet / Bulthaup kitchens of innovative design with Neff appliances / Flat built-in wardrobes by Carré / Lacquered hinged door / Bathrooms equipped with top quality brands / Technical doormat with aluminum profiles / Fixed screen Lasser Space Longleat / Showerselect Glass thermostat by Hansgrohe / Over countertop washbasin / Vero bathtub by Duravit / Wall-hung toilet with concealed cistern by Duravit / Conditioning of hot and cold air with alternative energy AEROTERMIA / ...Double glazed windows, motorized Screens on the block patio façade and wooden shutter on the street façade. Stadip 6 + 6 clear glass interior patio railings. Underfloor heating under “Park House” oak laminated parquet flooring in technological wood, and Inalco porcelain stoneware in bathrooms, “Grohe” taps for all elements. “Bulthaup” cupboards and drawers under the worktop. Tall column cabinets with 2 refrigerators and built-in ovens. Top and front in "Neolith". Conditioning of hot and cold air with alternative energy AEROTERMIA.The purpose of the renovation of the building was always to maintain the architectural values ôôof a historical piece, projected in the first decade of construction of the Eixample, collaborating with the city in the maintenance of its urban and architectural memory. Another important aspect is to do so without giving up providing these homes with the highest degree of comfort, performance, and respect for the environment.The building is within the scope of Protection in the Conservation sector of the Eixample of Barcelona. Built in 1873, it was one of the first in the development of the Cerdà Plan, being contemporary with some of the buildings designed by the author himself for the Eixample of Barcelona. Due to its historical and patrimonial value, the maintenance of the original façade of this building, consisting of a ground floor and four upper floors, has been considered from the outset.There are two symmetrical apartments for each floor that go from the 1st to the 4th, made in coherence according to the “Cerdá” urban planning plan. As most outstanding characteristics we can point out that the entire day area of ôôthese homes is designed as a continuous space with multiple possibilities of use. Two en-suite bedrooms with their own bathroom and a third auxiliary bathroom with a laundry area complete the program. Each of the floors has a large storage room in the same building that increases the price by € 10,000.For more information, do not hesitate to contact Berkshire Hathaway HomeServices Barcelona, ôôspecialists in high-end real estate.