申し訳ありません。この物件はご案内ができなくなりました。
同様の物件
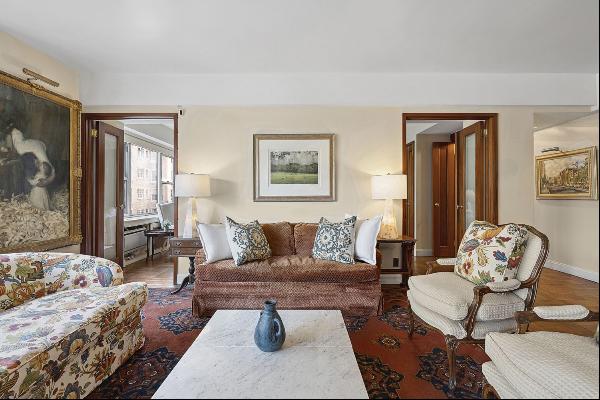
United States - New York
USD 1,550,000
2 Bed
2 Bath
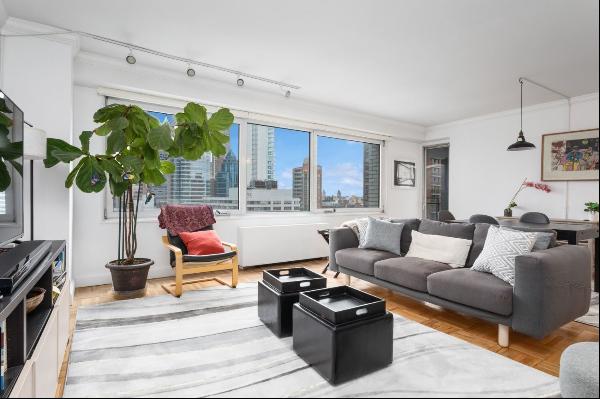
United States - New York
USD 450,000
102.19 m2
2 Bed
1 Bath
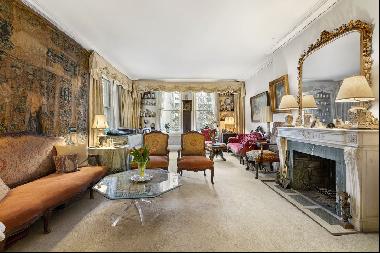
United States - New York
USD 4,050,000
2 Bed
3 Bath
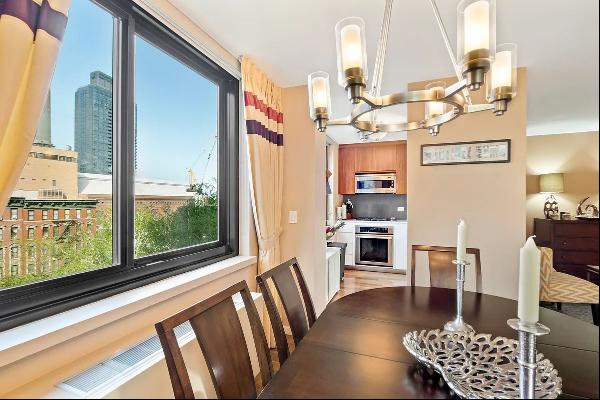
United States - New York
USD 1,640,000
95.41 m2
2 Bed
2 Bath
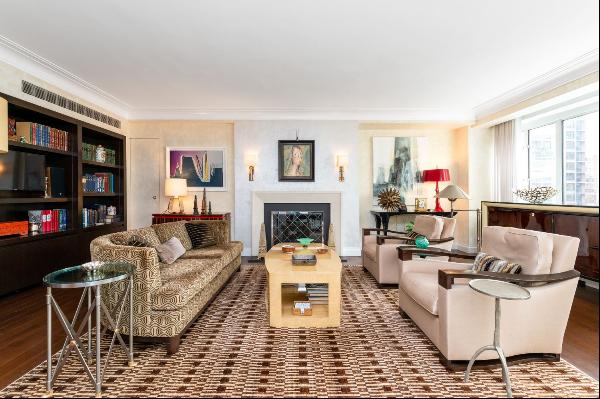
United States - New York
USD 2,695,000
135.92 m2
2 Bed
2 Bath
United States - New York
USD 1.85M
4 Bed
4 Bath
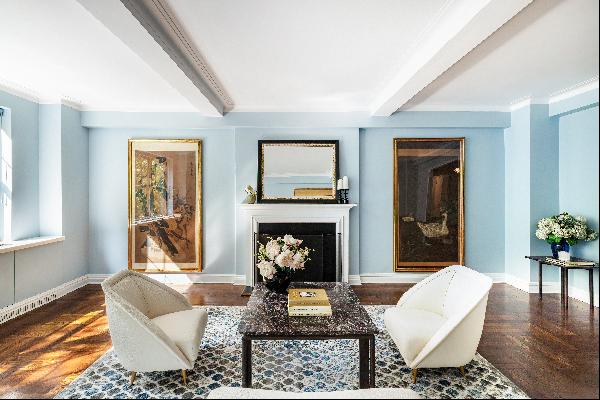
United States - New York
USD 1.5M
2 Bed
1 Bath
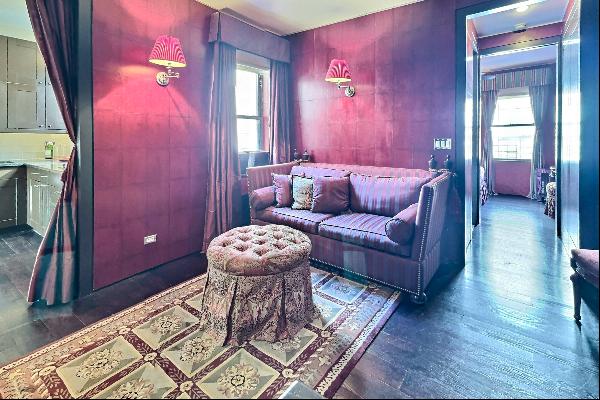
United States - New York
USD 3.66K
1 Bed
1 Bath
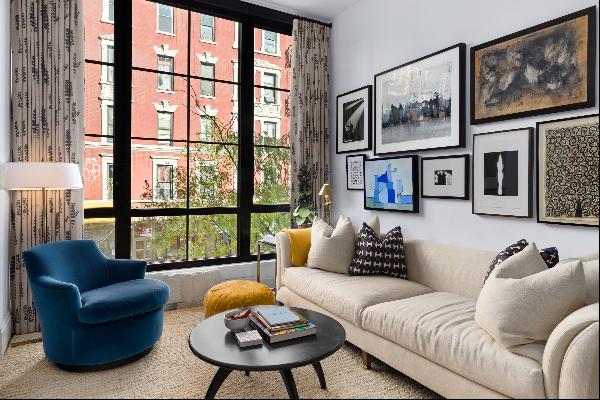
United States - New York
USD 1.8M
69.12 m2
1 Bed
1 Bath
United States - New York
USD 6M
317.64 m2
3 Bed
3 Bath
United States - New York
USD 4M
126.72 m2
2 Bed
2 Bath
United States - New York
USD 2.7M
438.50 m2
6 Bed
5 Bath
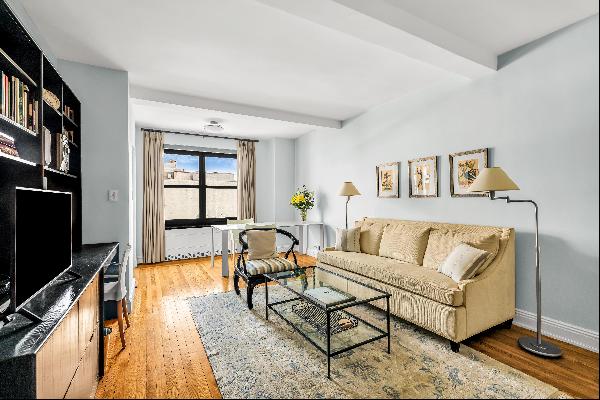
United States - New York
USD 760K
1 Bed
1 Bath
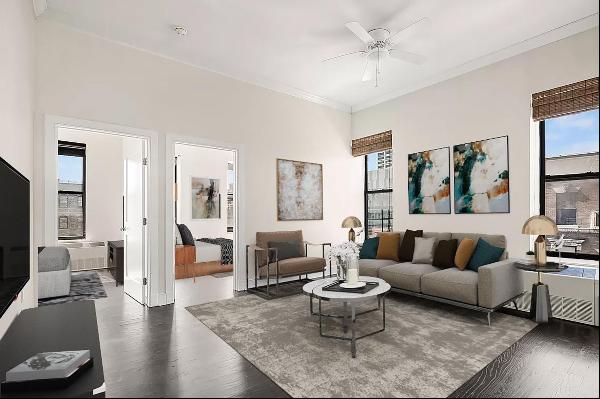
United States - New York
USD 739K
72.93 m2
2 Bed
2 Bath
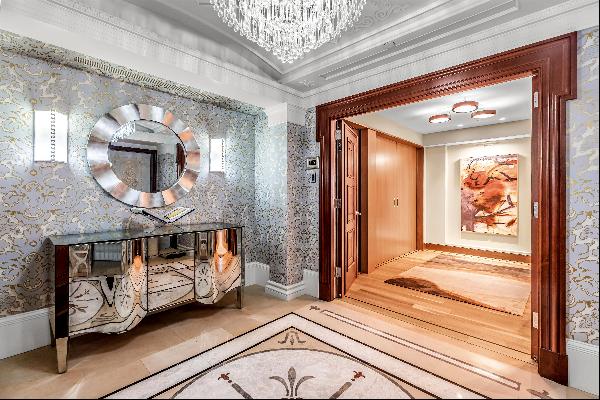
United States - New York
USD 6.5M
2 Bed
2 Bath
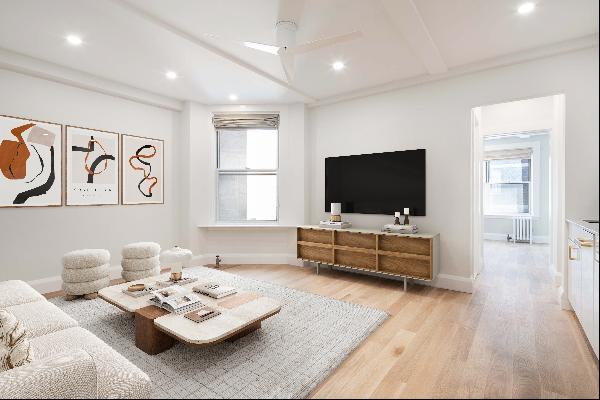
United States - New York
USD 675K
1 Bed
1 Bath
United States - New York
USD 13.2K
2 Bed
2 Bath
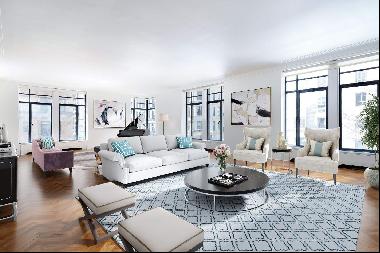
United States - New York
USD 13.5M
371.61 m2
4 Bed
5 Bath
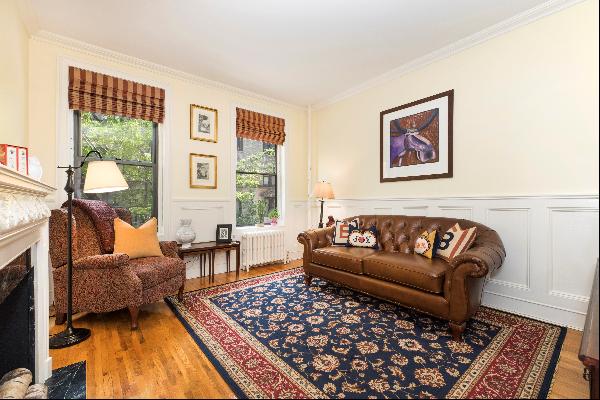
United States - New York
USD 695K
2 Bed
1 Bath
United States - New York
USD 795K
1 Bed
1 Bath
概要
- For Sale 3,395,091,456 JPY (Off Market)
- 812 Park Avenue PHB
- Property Type: Apartment
- Property Style: Pre-War
- Bedroom(s): 3
- Bathroom(s): 5
- Half Bathroom(s): 1
紹介
An absolute masterpiece perched at the top of the venerable 812 Park Avenue, this elegant and gracious apartment on three levels was inspired by grand 18th Century European architecture and decorative arts. Scale and proportion were carefully considered throughout to create rooms layered with lush texture and motif, repeating and hierarchical, as the rooms flow from the formal and public on the first level to the more intimate and private above. The elevator landing opens into a generous curved Gallery featuring a sweeping staircase with unique details such as a custom-painted mural lining the staircase wall on all three floors, a balustrade with iron work performed by the same French artisans who care for Statue of Liberty, and inlaid stars in the Parquet de Versailles floor inspired by the picture gallery of the Louvre. On the north corner of the gallery is an elegant and imposing Living Room with a woodburning fireplace and over 10 foot ceilings embellished with intricate plaster moldings with silver leaf. It enjoys sweeping views to the east and north. Adjacent is a stately formal Dining Room. A fully equipped Butler’s Pantry is next to the Dining Room and can be accessed both from the Gallery as well as from the large and sunny state-of-the-art Kitchen. The east side of the Gallery opens to an impressive Chinoiserie lacquered Library which features a wet bar and a powder room adorned with St Laurent marble and clever hidden hinged doors with faux book spines furnished by The Manor Bindery in the UK. Ascend the sweeping curved staircase or the private elevator to the Bedroom floor, comprised of a luxurious Master Suite featuring a large and sunny corner Master Bedroom, a generous Dressing Room, a beautifully appointed Bath facing east and finished with Calacatta Fabricotti marble, as well as a handsome wood paneled second Dressing Room and additional adjacent Bath finished in Botticino marble. There is a second nicely scaled bedroom with en-suite bath, a double staff room and bath, both with open north-facing exposures, and a laundry. The top floor of this very special apartment is a true gem, with each room opening onto the landscaped terrace with open views to the north and east, and also accessible both by stair and private elevator. The large sitting room with woodburning fireplace is both impressive and comfortable, with two sets of French doors to the terrace. This floor also boasts an attractive Guest Suite as well as a sunny, more intimate Dining Room and adjacent catering Kitchen. Each of these rooms seamlessly integrates the pristine interior and exterior spaces, making it a superb space for entertaining. The apartment has been fully renovated and all systems updated and brought to the highest standards. The electrical and plumbing were replaced, a seven-zone HVAC system and custom lighting and A/V systems installed. The apartment is awash in lovely custom millwork including doors, paneling, casework, cabinetry, and trim. Details such as the thoughtfully chosen stone in each bathroom, herringbone and parquet de Versailles floors, new mahogany cased windows and doors, hidden storage throughout, one-of-a-kind hardware, and top of the line appliances reflect the attention to detail that was put into this renovation. In addition to the interior upgrades, the terrace was fully upgraded to include new pavers, power, hidden irrigation, new fences, and lush planting. This white-glove cooperative features a state-of-the-art gym and private storage is available. Please note — Financing is not permitted, there is a 2% flip tax (payable by purchaser), pets are permitted, and there are summer work rules (May 15th through September 30th).