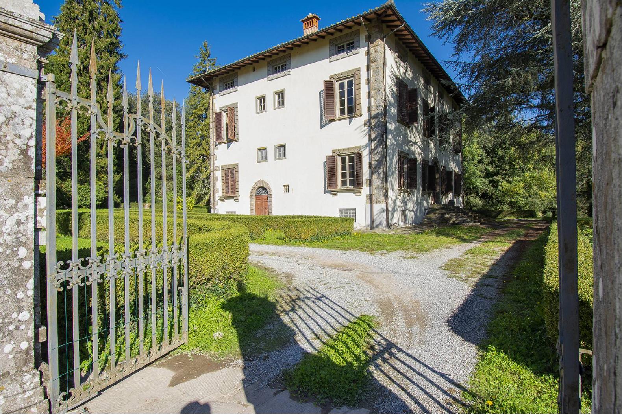
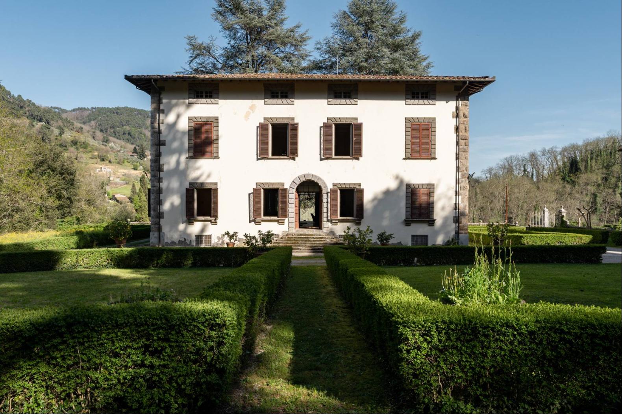
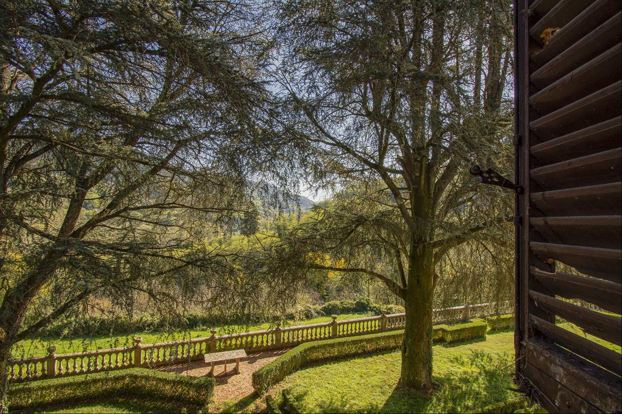
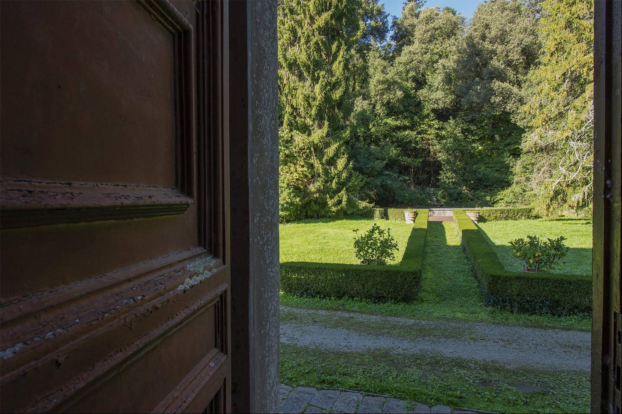
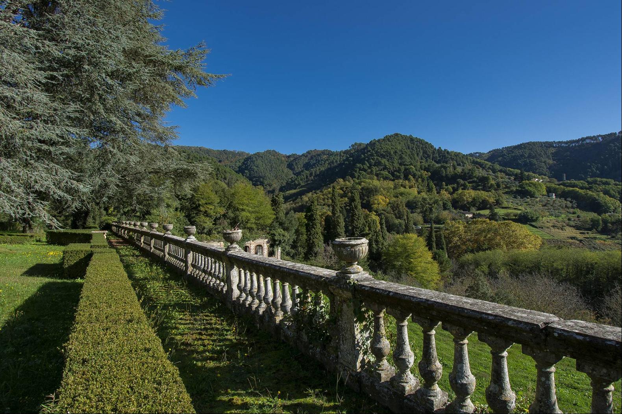
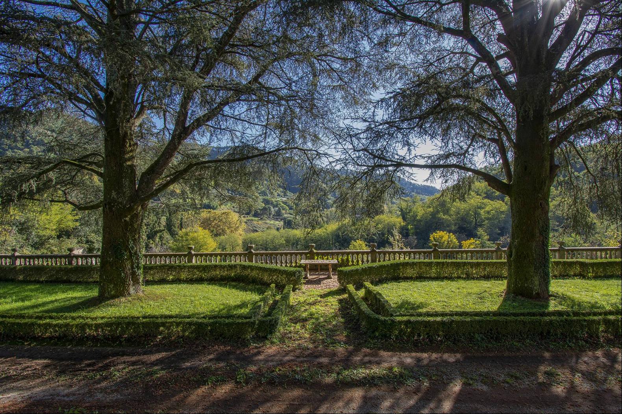
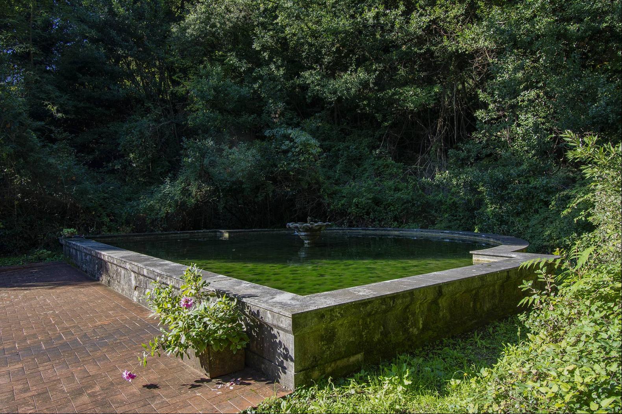
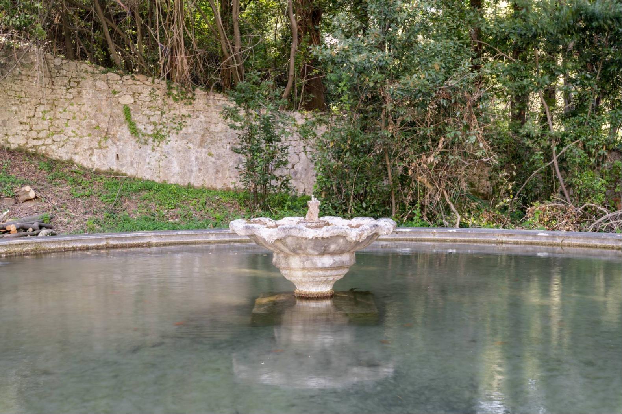
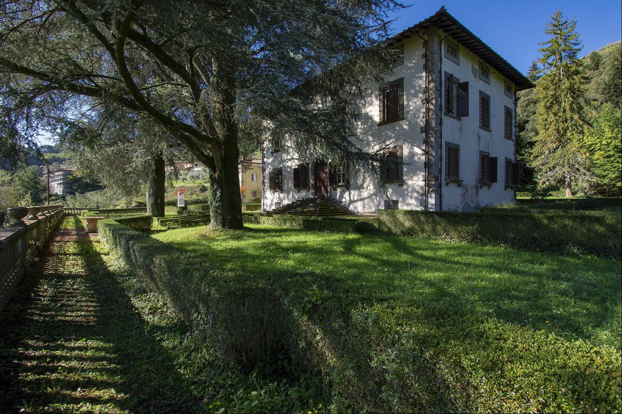
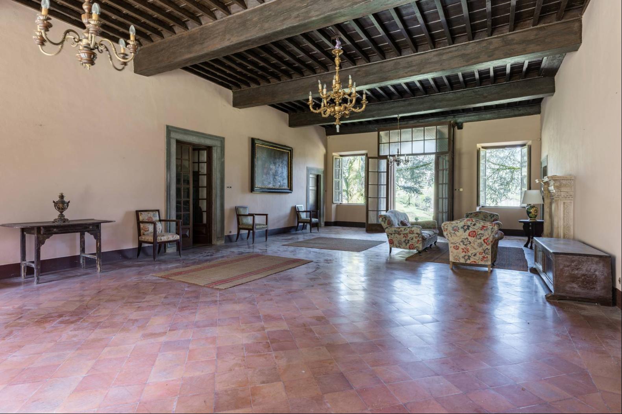
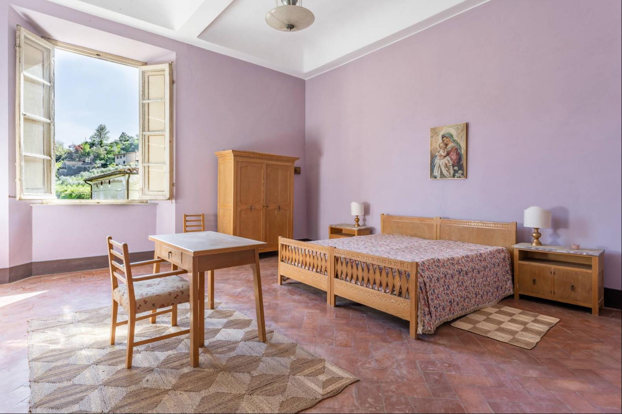
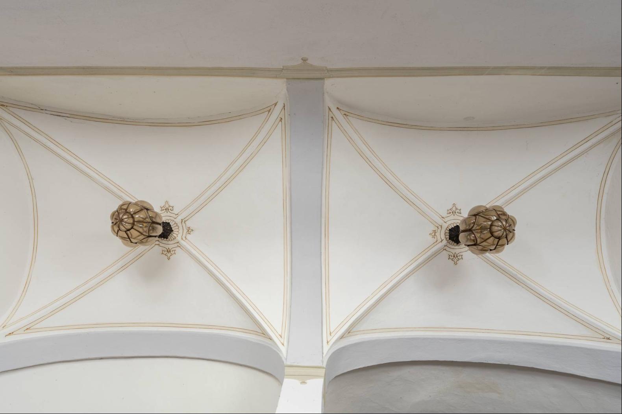
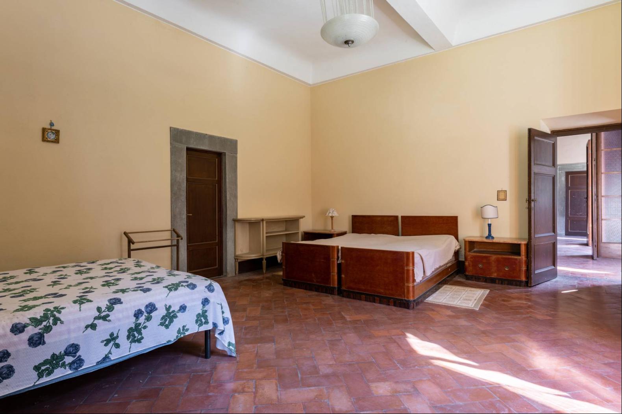
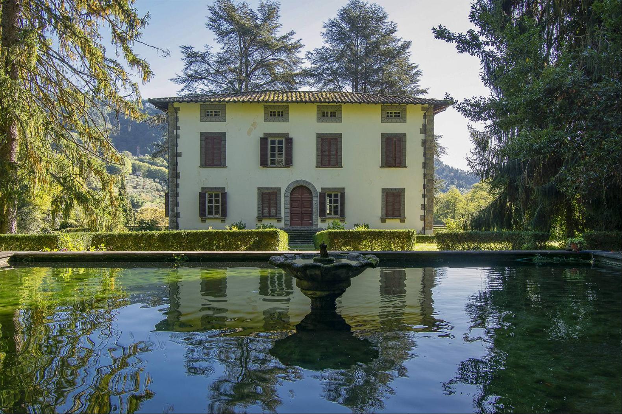
概要
- For Sale 453,709,728 JPY
- Via di Pescaglia
- Build Size: 2,099.98 m2
- Land Size: 55,999.91 m2
- Property Type: Single Family Home
- Property Style: Villa
- Bedroom(s): 15
- Bathroom(s): 5
紹介
Majestic estate of timeless beauty that has been built in the late 1500's by the Mansi family, one of the most wealthy and famous merchant household of the Republic of Lucca. It is one of the properties of greatest value and enhanced historical interest that is located on the Tuscan hills, 15 minutes from the medieval city of Lucca and 30 from the exclusive Forte dei Marmi.
The manor house of approximately 1.300 sqm, farmhouse of 800 sqm and little private church of 90 sqm. An antique wrought-iron gate along an alley lined with box trees leads to the villa. The property is surrounded by an elegant Italian garden decorated with two precious fountains and features a wide panoramic terrace from which you can enjoy a wonderful view of the woodland and olive trees. Followed by an additional panoramic terrace on the lower level that hosts a charming lemon house. The building retains the common features of a typical Tuscan villa with a rectangular plan that develops over 4 floors. The property has a double entrance that opens onto a large main salon, that leads to the four bedrooms, there is also a bathroom and two service units. Through a beautiful staircase you reach the first floor that presents an equal partitions of spaces and length as the ground floor. The second floor features two bedrooms and a bathroom. The attic presents a spacious closet room lighted by a skylight. The basement hosts a lovely traditional kitchen with wood burning oven, fireplace, dumbwaiter for the dining room above, pantries with adjacent cellars and service rooms. The basement has also an independent external service entrance.
The estate also includes a charming farmhouse that develops over three floors. The ground floor features a living and dining room, two bedrooms, a studio and a large room characterized by a grand antique stone wash house and a large wood-burning oven. The second floor features three bedrooms, a studio and access to a spacious attic.
Below the ground floor, there are service rooms dedicated to the agricultural activities of the farmhouse.
ated.
The manor house of approximately 1.300 sqm, farmhouse of 800 sqm and little private church of 90 sqm. An antique wrought-iron gate along an alley lined with box trees leads to the villa. The property is surrounded by an elegant Italian garden decorated with two precious fountains and features a wide panoramic terrace from which you can enjoy a wonderful view of the woodland and olive trees. Followed by an additional panoramic terrace on the lower level that hosts a charming lemon house. The building retains the common features of a typical Tuscan villa with a rectangular plan that develops over 4 floors. The property has a double entrance that opens onto a large main salon, that leads to the four bedrooms, there is also a bathroom and two service units. Through a beautiful staircase you reach the first floor that presents an equal partitions of spaces and length as the ground floor. The second floor features two bedrooms and a bathroom. The attic presents a spacious closet room lighted by a skylight. The basement hosts a lovely traditional kitchen with wood burning oven, fireplace, dumbwaiter for the dining room above, pantries with adjacent cellars and service rooms. The basement has also an independent external service entrance.
The estate also includes a charming farmhouse that develops over three floors. The ground floor features a living and dining room, two bedrooms, a studio and a large room characterized by a grand antique stone wash house and a large wood-burning oven. The second floor features three bedrooms, a studio and access to a spacious attic.
Below the ground floor, there are service rooms dedicated to the agricultural activities of the farmhouse.
ated.
詳細を問い合わせる
同様の物件
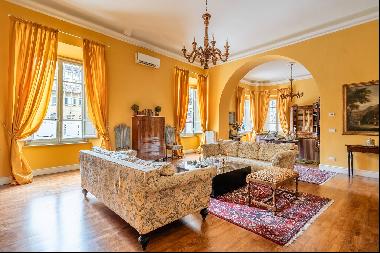
Italy - Lucca
USD 1.29M
259.94 m2
4 Bed
3 Bath
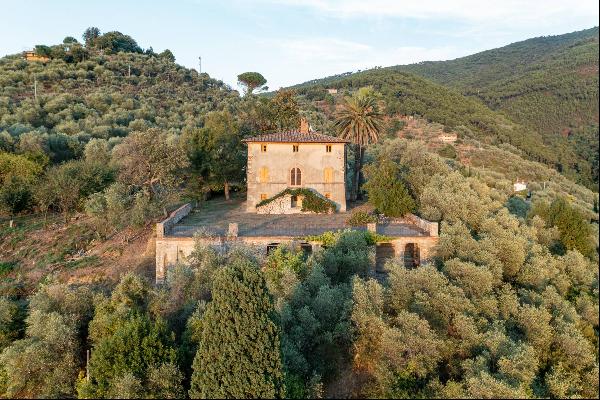
Italy - Lucca
USD 2.52M
489.97 m2
5 Bed
4 Bath
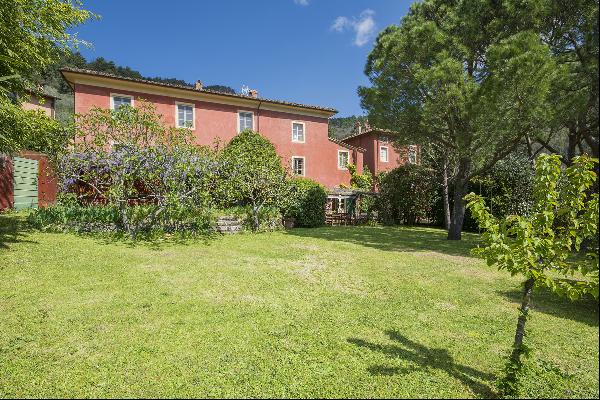
Italy - Lucca
USD 1.06M
439.99 m2
8 Bed
6 Bath
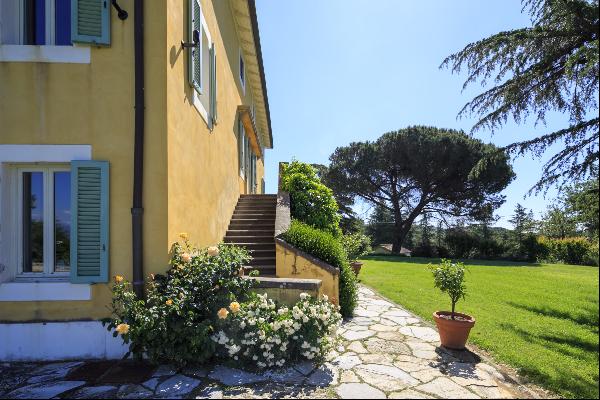
Italy - Lucca
Price Upon Request
999.92 m2
8 Bed
11 Bath
Italy - Lucca
USD 1.61M
499.91 m2
5 Bed
3 Bath
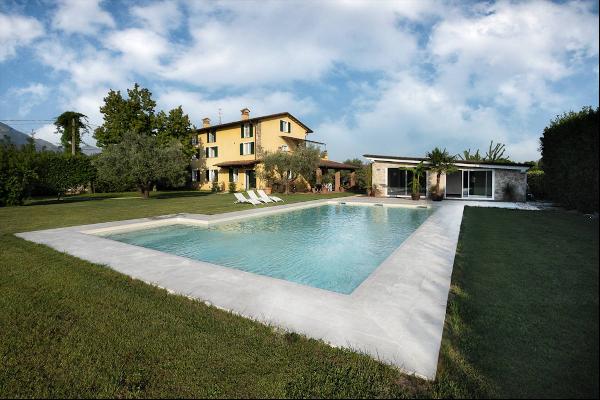
Italy - Lucca
USD 3.16M
399.95 m2
7 Bed
6 Bath
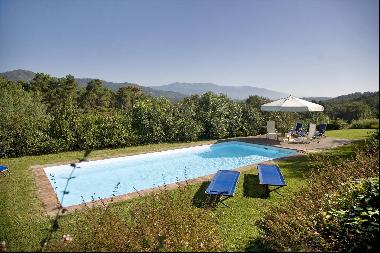
Italy - Lucca
USD 3.8K
599.97 m2
5 Bed
5 Bath
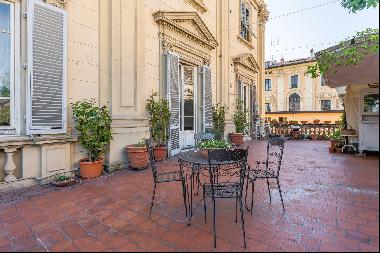
Italy - Lucca
USD 858K
199.93 m2
3 Bed
2 Bath
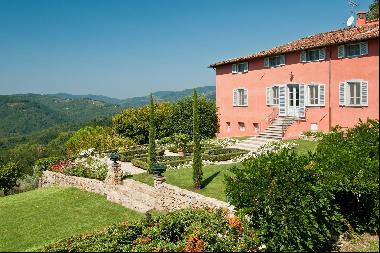
Italy - Lucca
Price Upon Request
599.97 m2
7 Bed
7 Bath
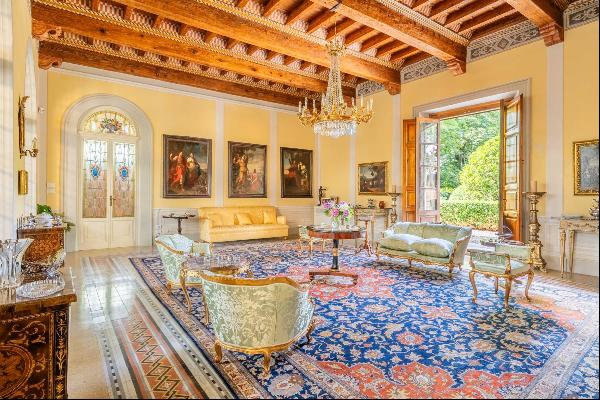
Italy - Lucca
USD 4.23M
1,199.94 m2
7 Bed
7 Bath
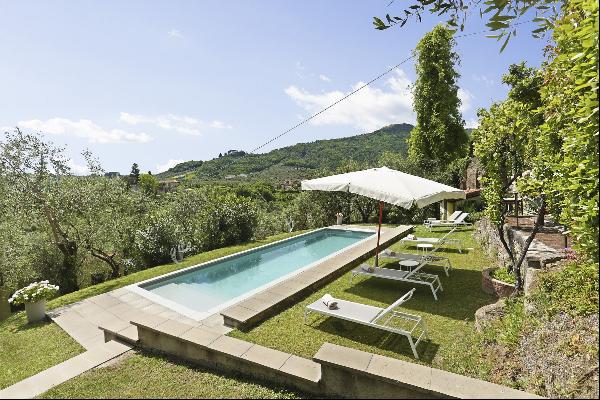
Italy - Lucca
USD 3.73M
734.96 m2
9 Bed
6 Bath
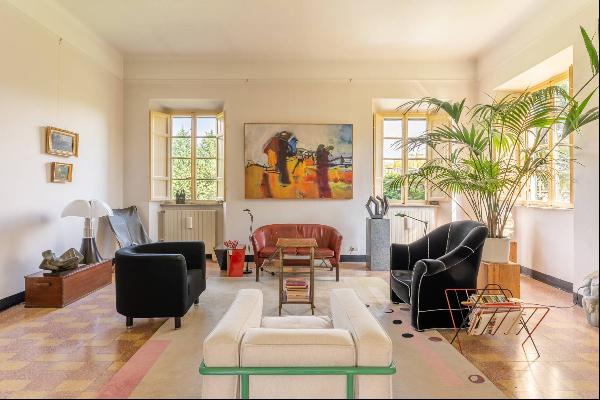
Italy - Lucca
USD 1.82M
599.97 m2
5 Bed
5 Bath
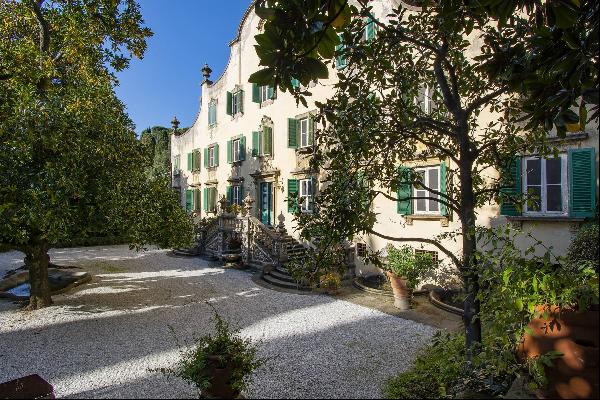
Italy - Lucca
USD 2.04M
1,368.93 m2
13 Bed
9 Bath
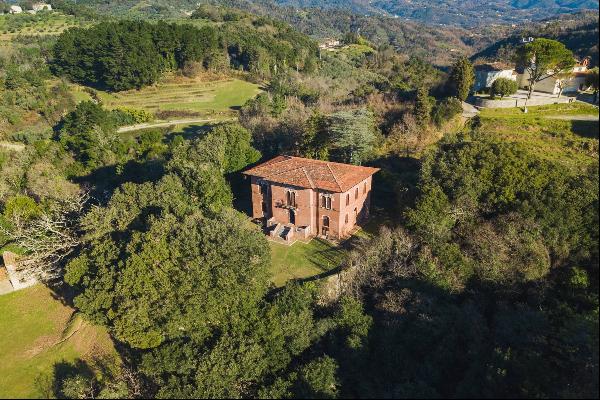
Italy - Lucca
Price Upon Request
1,043.95 m2
5 Bed
4 Bath
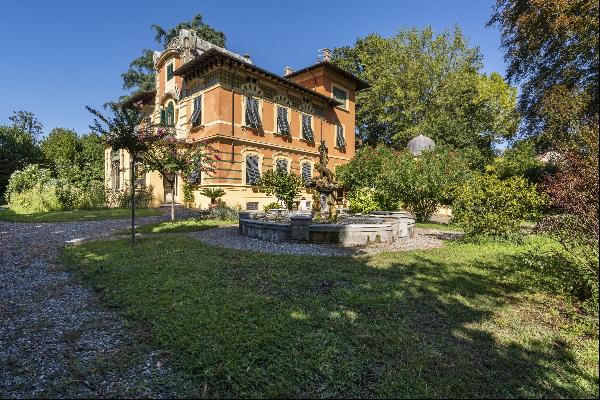
Italy - Lucca
USD 1.82M
659.98 m2
6 Bed
3 Bath
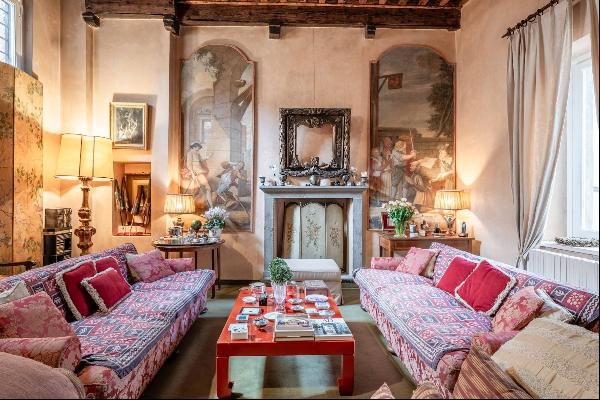
Italy - Lucca
USD 4.82K
159.98 m2
3 Bed
2 Bath
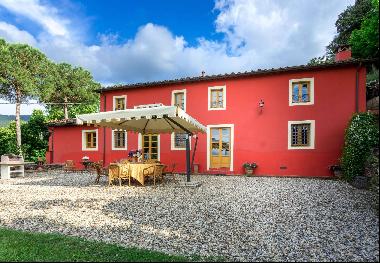
Italy - Lucca
Price Upon Request
399.95 m2
4 Bed
4 Bath
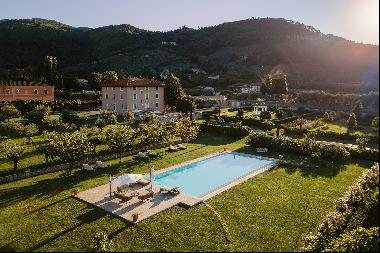
Italy - Lucca
Price Upon Request
599.97 m2
9 Bed
9 Bath
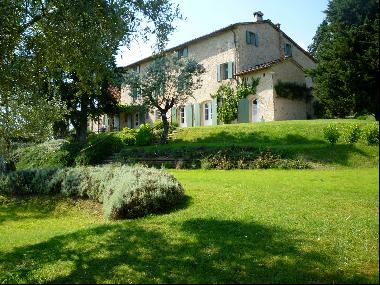
Italy - Lucca
Price Upon Request
599.97 m2
5 Bed
5 Bath
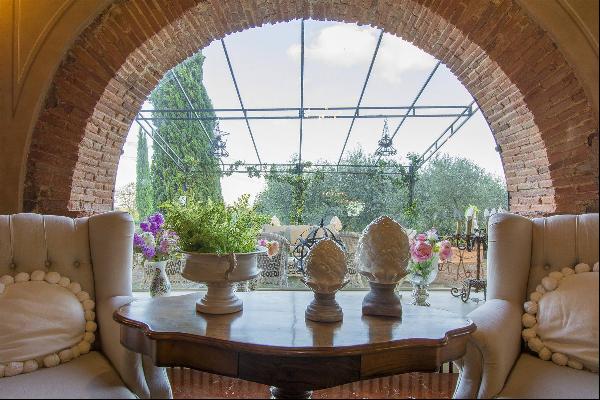
Italy - Lucca
USD 2.25M
899.95 m2
11 Bed
11 Bath