申し訳ありません。この物件はご案内ができなくなりました。
同様の物件
New Zealand - Havelock North
Price Upon Request
299.98 m2
3 Bed
2 Bath
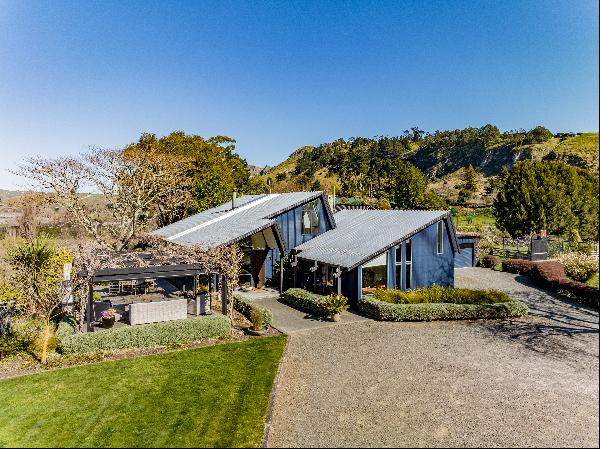
New Zealand - Havelock North
Price Upon Request
20.44 m2
5 Bed
3 Bath
New Zealand - Havelock North
USD 1.19M
New Zealand - Havelock North
Price Upon Request
2 Bed
1 Bath
New Zealand - Havelock North
Price Upon Request
3 Bed
2 Bath
New Zealand - Havelock North
Price Upon Request
New Zealand - Havelock North
Price Upon Request
220.92 m2
5 Bed
3 Bath
New Zealand - Havelock North
Price Upon Request
New Zealand - Havelock North
Price Upon Request
3 Bed
New Zealand - Havelock North
Price Upon Request
4 Bed
3 Bath
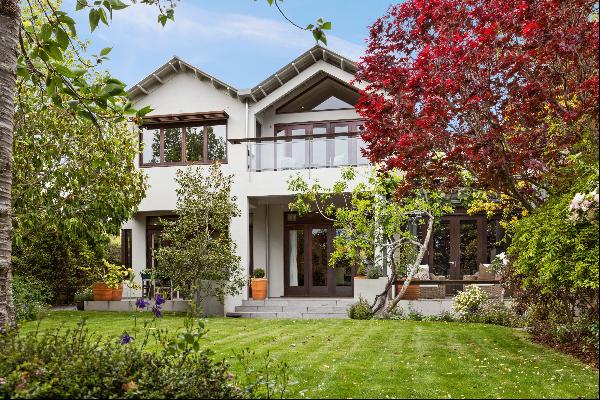
New Zealand - Havelock North
Price Upon Request
329.99 m2
4 Bed
3 Bath
New Zealand - Havelock North
Price Upon Request
247.96 m2
4 Bed
2 Bath
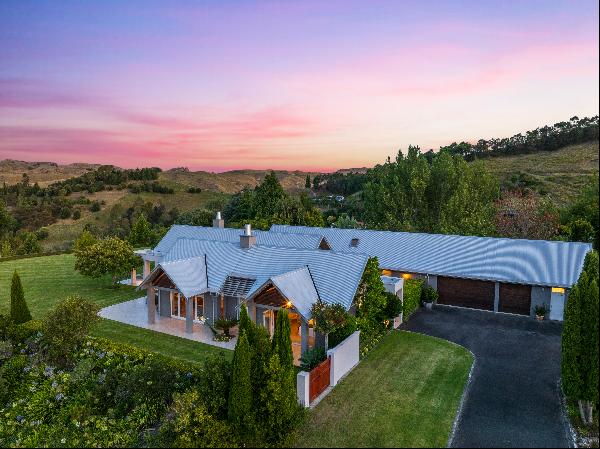
New Zealand - Havelock North
Price Upon Request
4 Bed
2 Bath
New Zealand - Havelock North
Price Upon Request
4 Bed
2 Bath

New Zealand - Havelock North
Price Upon Request
339.93 m2
4 Bed
3 Bath
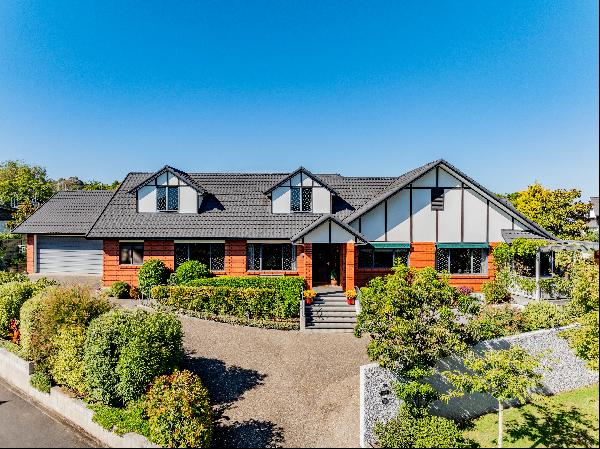
New Zealand - Havelock North
Price Upon Request
323.95 m2
4 Bed
3 Bath
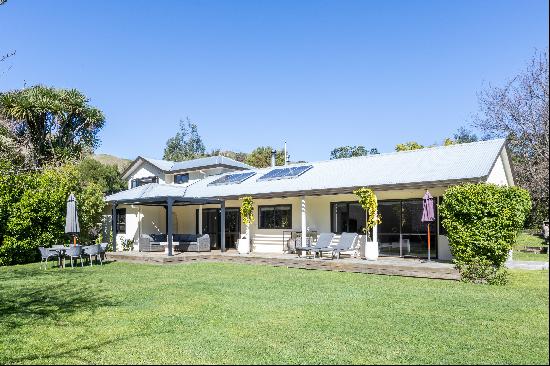
New Zealand - Havelock North
Price Upon Request
190.92 m2
5 Bed
4 Bath
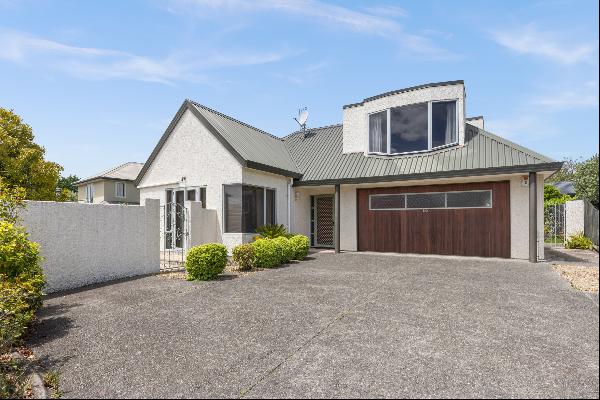
New Zealand - Havelock North
Price Upon Request
209.96 m2
4 Bed
2 Bath
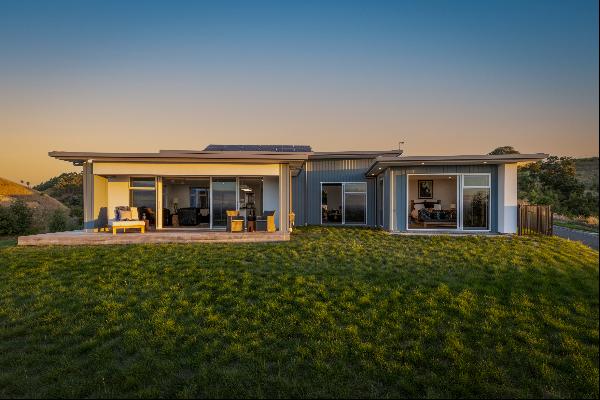
New Zealand - Havelock North
Price Upon Request
279.92 m2
4 Bed
2 Bath

New Zealand - Havelock North
Price Upon Request
216.93 m2
4 Bed
2 Bath
概要
- For Sale 150,749,888 JPY (Off Market)
- 49 Hikanui Drive
- Build Size: 22.58 m2
- Land Size: 1,089.94 m2
- Property Type: Single Family Home
- Property Style: Modern
- Bedroom(s): 3
- Bathroom(s): 3
紹介
Offering a stunning two storey home at the crest of the hill with views in all directions 49 Hikanui Drive was architecturally designed by Whanganui architect Bruce Dickson, built by Morgan Builders and has featured in the Hospice Holly Trail.
The gorgeous front door leads to a tiled entrance lobby that flows in multiple directions with use of space maximised throughout. It naturally leads to the hub of the home - the open-plan kitchen / dining family room with its feature cathedral macrocarpa ceiling. French doors open to the terrace and views to both the east to Te Mata Peak and west to the ranges.
A separate formal living/dining room with a feature wooden ceiling above the dining area, and a ceiling height that creates a feeling of intimacy; with a cathedral ceiling in the living room that directs the eye to the westerly view to the ranges and Ruapehu. French doors and sliders lead to the tiled covered terrace and garden.
On the ground floor a queen-sized bedroom with a bathroom adjacent has views to Te Mata Peak and an exterior door leads to the patio and garden.
The first floor comprises of two generously proportioned bedrooms, both with en-suites. The master featuring a Juliet balcony accessed via French doors with views over trees to the Peak, and a walk-in wardrobe.
A covered outdoor terrace provides both dining and sitting areas and is sheltered from westerly winds by a glass wall. The gorgeous mature garden designed as 'rooms' created by hedging and gates are inspired spaces to enjoy year-round.
The double garage is accessed through a separate laundry.
The gorgeous front door leads to a tiled entrance lobby that flows in multiple directions with use of space maximised throughout. It naturally leads to the hub of the home - the open-plan kitchen / dining family room with its feature cathedral macrocarpa ceiling. French doors open to the terrace and views to both the east to Te Mata Peak and west to the ranges.
A separate formal living/dining room with a feature wooden ceiling above the dining area, and a ceiling height that creates a feeling of intimacy; with a cathedral ceiling in the living room that directs the eye to the westerly view to the ranges and Ruapehu. French doors and sliders lead to the tiled covered terrace and garden.
On the ground floor a queen-sized bedroom with a bathroom adjacent has views to Te Mata Peak and an exterior door leads to the patio and garden.
The first floor comprises of two generously proportioned bedrooms, both with en-suites. The master featuring a Juliet balcony accessed via French doors with views over trees to the Peak, and a walk-in wardrobe.
A covered outdoor terrace provides both dining and sitting areas and is sheltered from westerly winds by a glass wall. The gorgeous mature garden designed as 'rooms' created by hedging and gates are inspired spaces to enjoy year-round.
The double garage is accessed through a separate laundry.