申し訳ありません。この物件はご案内ができなくなりました。
同様の物件
United States - New York
USD 16.5K
117.15 m2
2 Bed
2 Bath
United States - New York
USD 950K
2 Bed
1 Bath
United States - New York
USD 3.75M
152.18 m2
2 Bed
2 Bath
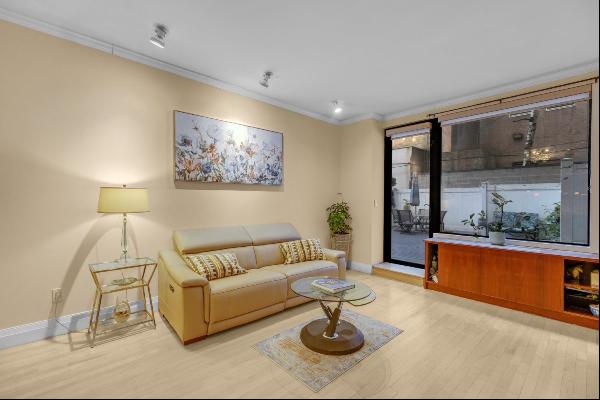
United States - New York
USD 1,750,000
129.97 m2
2 Bed
2 Bath
United States - New York
USD 1.88M
122.45 m2
2 Bed
2 Bath
United States - New York
USD 1.28M
2 Bed
2 Bath
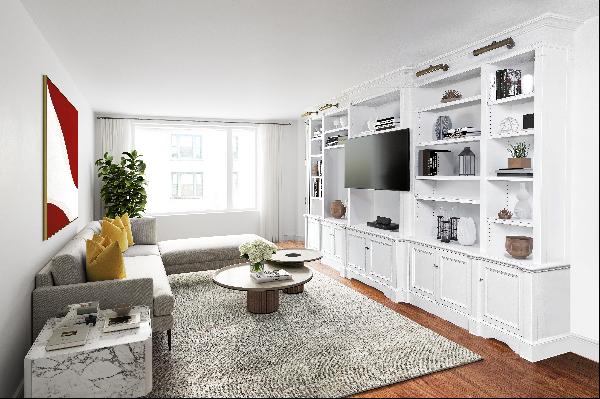
United States - New York
USD 3.15M
121.89 m2
2 Bed
2 Bath
United States - New York
USD 4.75M
186.92 m2
3 Bed
3 Bath
United States - New York
USD 4.85K
2 Bed
2 Bath
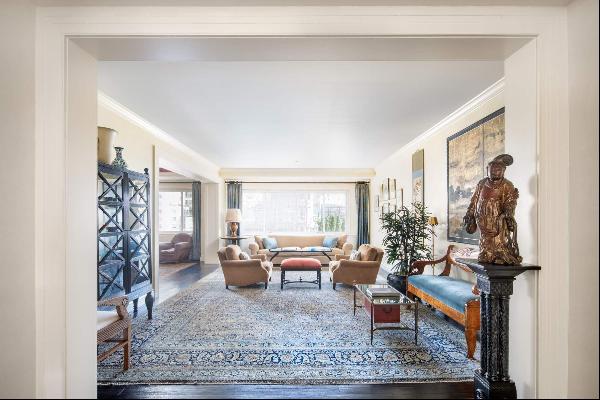
United States - New York
USD 3.9M
3 Bed
2 Bath
United States - New York
USD 4.97K
76.65 m2
1 Bed
1 Bath
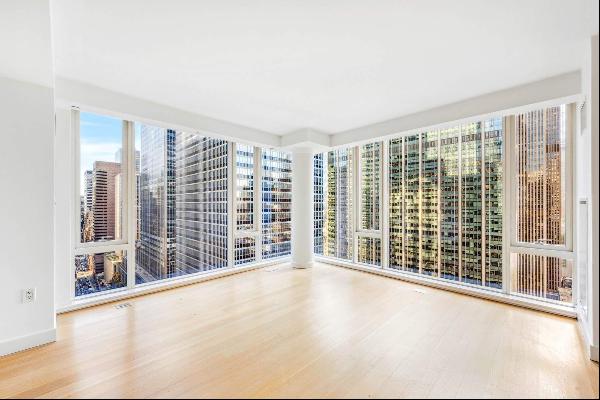
United States - New York
USD 10K
143.63 m2
2 Bed
2 Bath
United States - New York
USD 4.6M
4 Bed
3 Bath
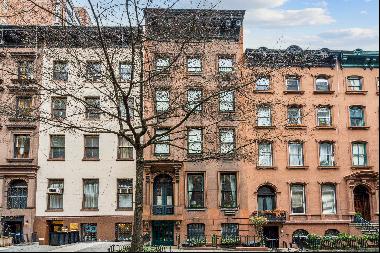
United States - New York
USD 1.24M
3 Bed
2 Bath
United States - New York
USD 1.3M
2 Bed
1 Bath
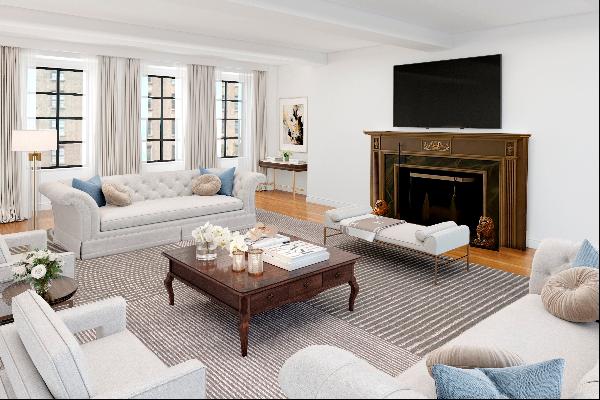
United States - New York
USD 2.75M
204.39 m2
3 Bed
2 Bath
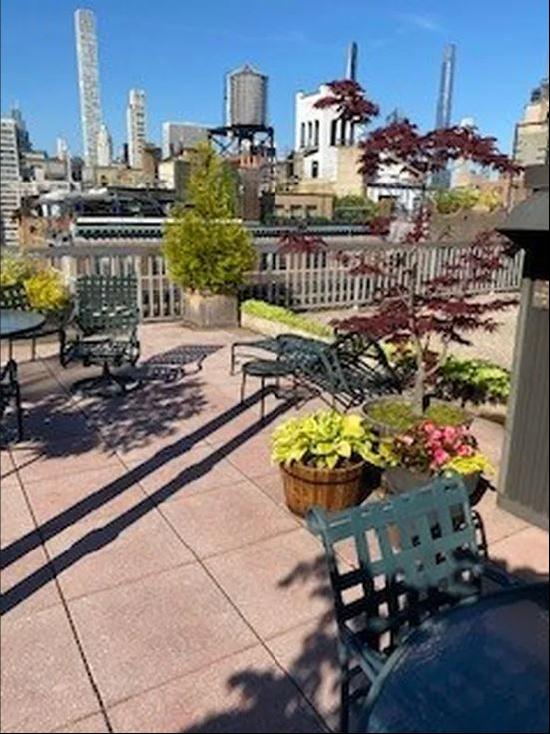
United States - New York
USD 895,000
55.74 m2
1 Bed
1 Bath
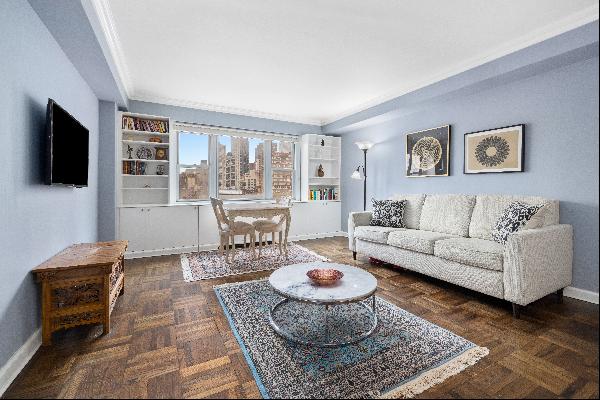
United States - New York
USD 732K
60.39 m2
1 Bed
1 Bath
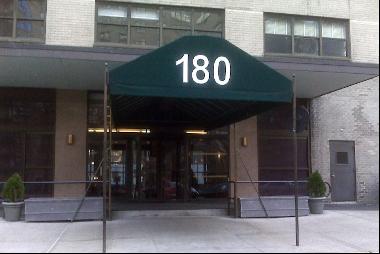
United States - New York
USD 480,000
1 Bath
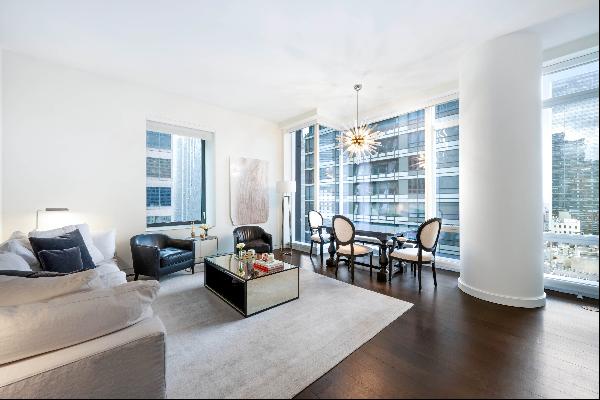
United States - New York
USD 3M
110.93 m2
1 Bed
1 Bath
概要
- For Sale 2,000,643,584 JPY (Off Market)
- 3 East 9th Street
- Build Size: 765.99 m2
- Property Type: Condo
- Bedroom(s): 7
- Bathroom(s): 9
紹介
Massive 5 Story, 25-foot-wide Greek Revival Townhouse located in the Gold Coast of Historic Greenwich Village, ideal as investment or conversion to a grand single family home. 3 East 9th Street is one of two buildings on the block that still has the rare original Greek revival stoop. Built in 1840 on a 25 x 105-foot lot, this approximately 8245 square foot home (with 1225 sf of outdoor space) is currently configured as 9 luxury rental units. The building has maintained and preserved much of the original architectural details such as the herringbone parquet hardwood floors, architectural moldings, marble mosaic floor in the vestibule, and original doors and hardware. Featuring soaring ceiling heights up to 13 feet, this home has been impeccably maintained and renovated over the years with top-of-the-line appliances including Sub-zero, Bosch, and Miele. Many units have in-unit washer/dryer, state of the art split air-conditioning units, wood burning fireplaces and private outdoor space. Additionally, there is a 1250 square foot basement with ample storage and laundry room, bringing the square footage of the house to nearly 9500. Garden Level (1915 sf interior, 650 sf exterior): Features two 1 Bedroom apartments with a private entrance under the stoop, wood burning fireplaces, and renovated kitchens and bathrooms. The rear unit offers in-unit washer/dryer and a private 400 square foot outdoor terrace and 250 square foot side yard. Ceiling heights are 8’3. First Floor (1915 sf interior): The Parlor Floor features two grand 1 Bedroom apartments with high ceilings and sleeping lofts, oversized windows, and renovated bathrooms and kitchens. The front unit has 2 wood burning fireplaces and both units have in-unit washer/dryer. Ceiling heights are 13’. Second Floor (1915 sf interior): Features a grand 2 Bedroom apartment in the front and oversized 1 Bedroom apartment in the rear. Both have high ceilings, oversized windows, and renovated bathrooms and kitchens. The front unit has in-unit washer/dryer and 2 wood burning fireplaces. Ceiling heights are 11’6. Third Floor (1250 sf interior, 575 sf exterior): A full floor, 2 Bedroom apartment with high ceilings, oversized windows, 2 wood burning fireplaces, in-unit washer/dryer, and a renovated bathroom and kitchen. This unit also features a private, 575 square foot rooftop terrace off the living room. Ceiling heights are 10’6. Fourth Floor: (1250 sf interior): Features two oversized studio apartments with high ceilings and incredible light. The façade of the building has been lovingly maintained and all mechanicals upgraded or replaced as needed. Heat is supplied to each unit via a central hot water system and each unit has its own through the wall air conditioning unit. The property is located in an R7-2 and R10 residential zone on a 2,635 sf lot and has an unused FAR of approximately 819 sf. Rental income and monthly expenses are available upon request.