申し訳ありません。この物件はご案内ができなくなりました。
同様の物件
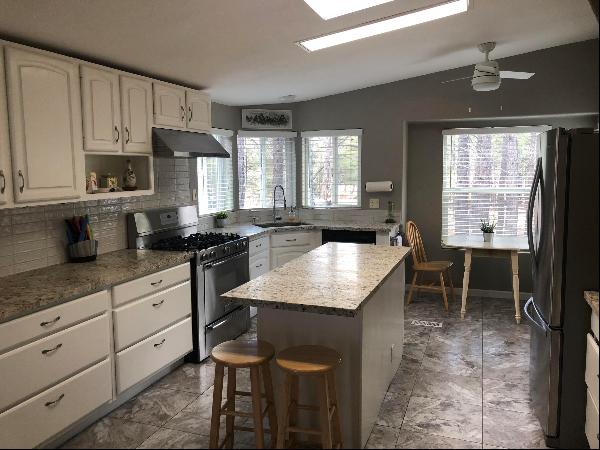
United States - Happy Jack
USD 475,000
162.77 m2
3 Bed
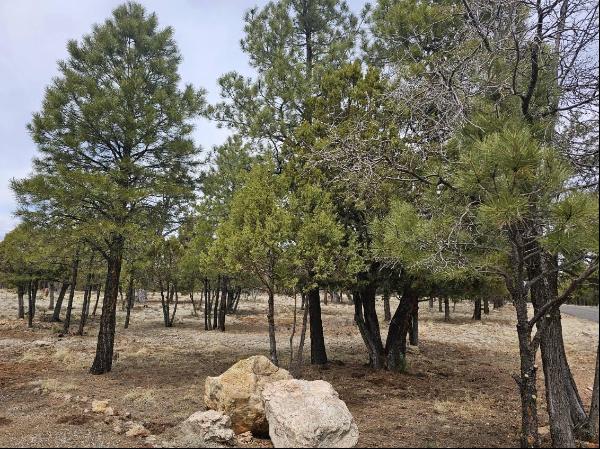
United States - Happy Jack
USD 39,000
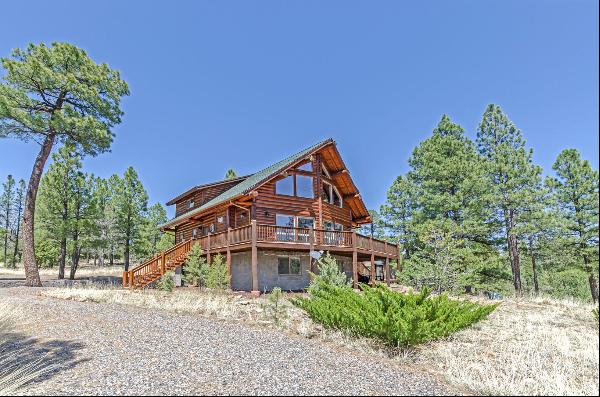
United States - Happy Jack
USD 750,000
247.87 m2
3 Bed
1 Bath
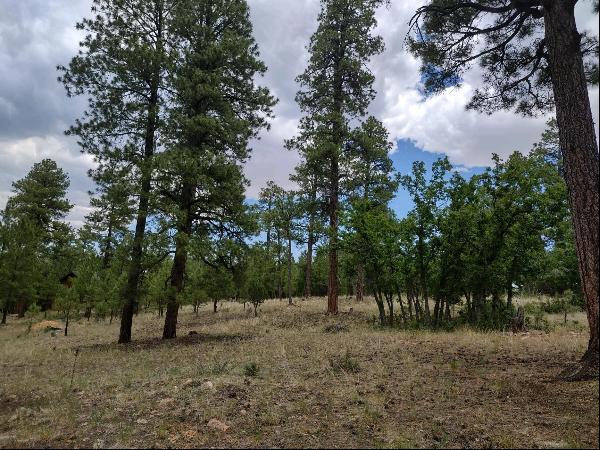
United States - Happy Jack
USD 54,900
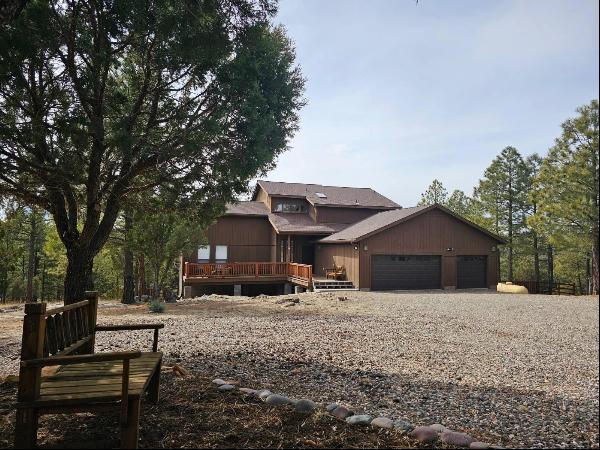
United States - Happy Jack
USD 769,900
226.31 m2
4 Bed
1 Bath
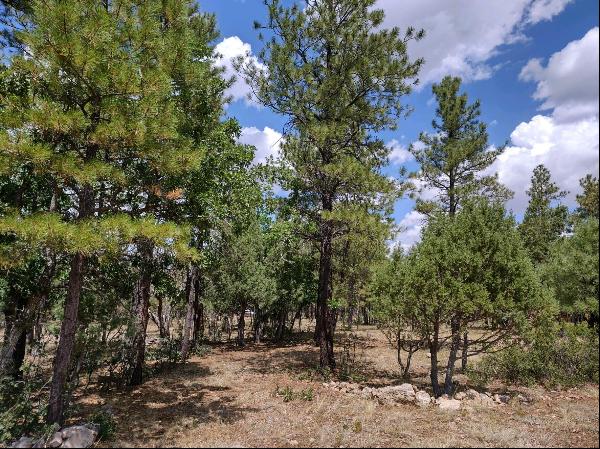
United States - Happy Jack
USD 59,900
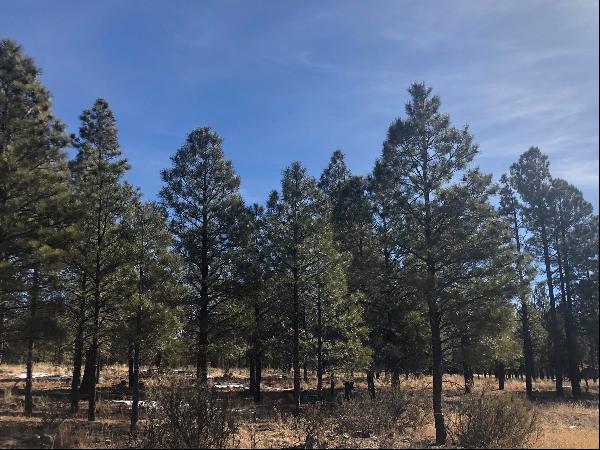
United States - Happy Jack
USD 99,900
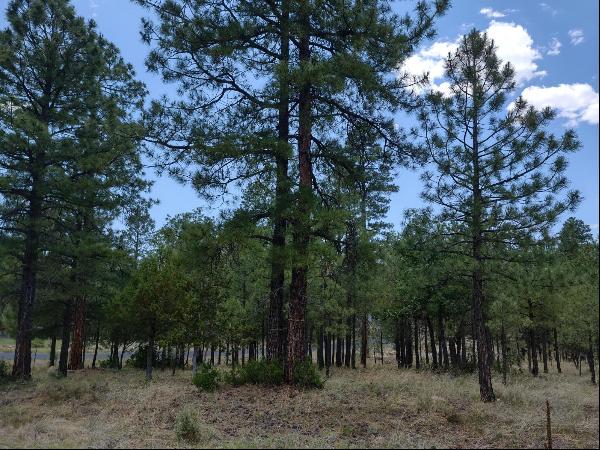
United States - Happy Jack
USD 119,900
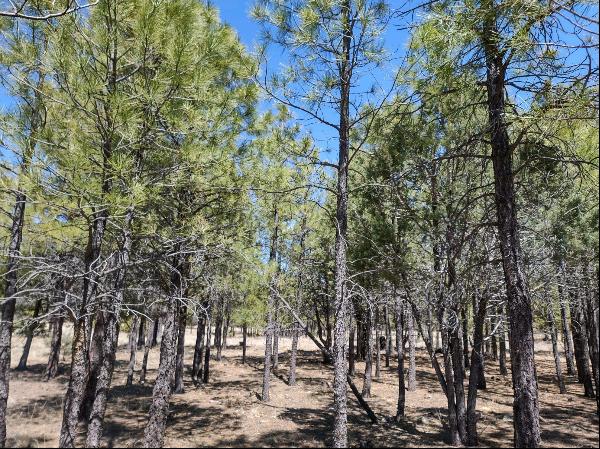
United States - Happy Jack
USD 49,000
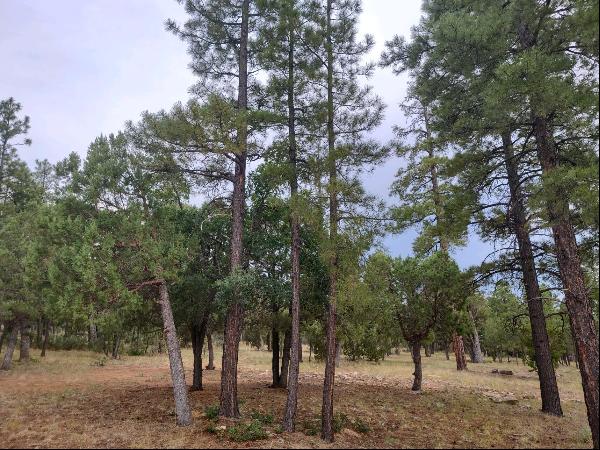
United States - Happy Jack
USD 54,900
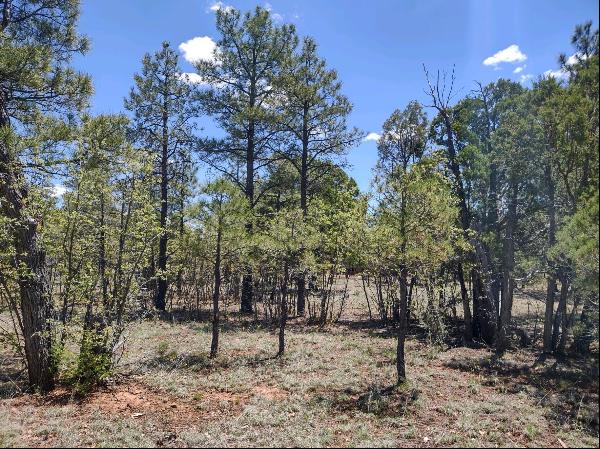
United States - Happy Jack
USD 59,900
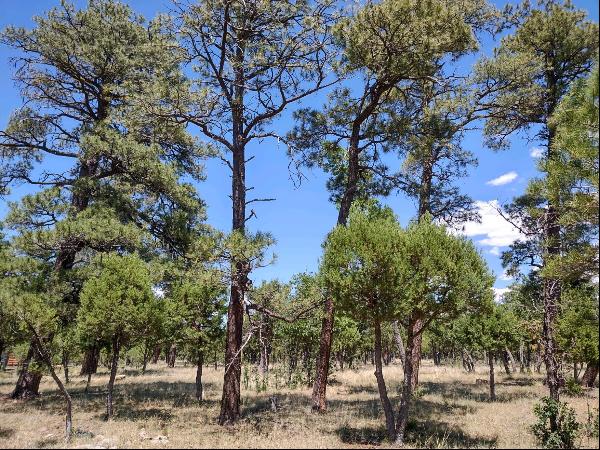
United States - Happy Jack
USD 59,000
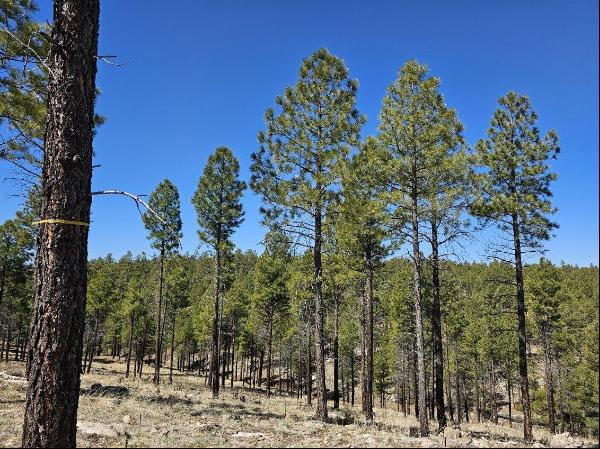
United States - Happy Jack
USD 274,900
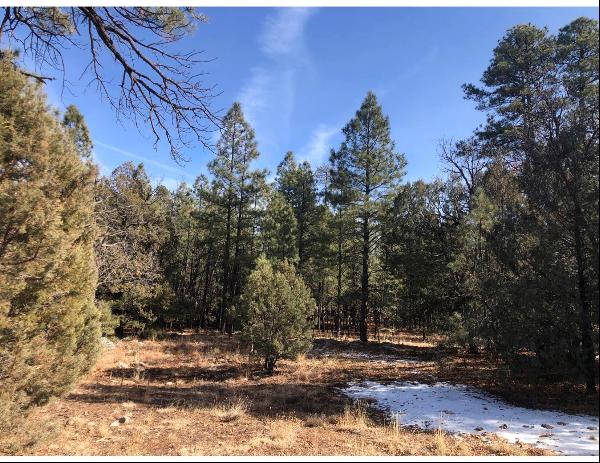
United States - Happy Jack
USD 330,000
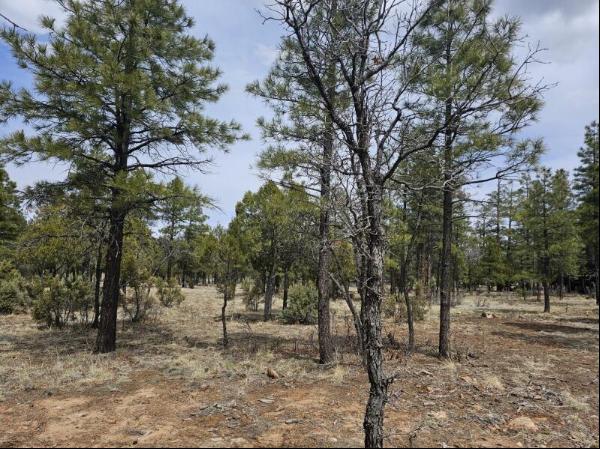
United States - Happy Jack
USD 49,500
概要
- For Sale 463,469,568 JPY (Off Market)
- 00000 Forest Service 135 Rd
- Build Size: 473.25 m2
- Property Type: Single Family Home
- Bedroom(s): 10
- Bathroom(s): 4
紹介
Rare opportunity -This property is located 35 miles South of Flagstaff, and only 3 miles off Lake Mary Road. Enter the property via a private gravel road thru a forest of tall Ponderosa Pine, Aspen and Oak. Over 75 acres of heavily treed property with meadows bordering National Forest Service on 2 sides. 3 log cabins, 5 bunk houses, 6 horse barn with turn out, fenced and cross fenced. All with metal roofs. Private Well and Forest Service Spring rights. Extensive solar array to power all structures, including barn with pre-wired sites for more. Wind generator and propane backup generator on site. Propane delivery available. New cell tower in area. Endless Options! No Winter access as Forest Service does not plow FS 135. Includes APN's 40210005,40210006,40210004A,402100003D and 40210003CK Ranch at Mahan - List of Property FeaturesOur 75-acre ranch, located near Happy Jack, AZ, sits in the mountainous, lushly forested portion of northern Arizona, with ponderosa pines, fir, aspen, oaks and an abundance of natural forest beauty. Situated along the eastern slope of Mahan Mountain, the property represents approximately one-half of the historical 160-acre Mahan Ranch, which was established by the Mahan family in the 1880s, and which today is completely surrounded by the Coconino National Forest. Our ranch is completely utility- independent, powered by solar power with generator backup, and propane for heating. An independent well provides water for the ranch. With more than 5,000 combined sq ft of livable space, the property includes 3 log cabins, 5 bunkhouses, a beautiful 6-stall horse barn, and a large garage/workshop building. All 3 log cabins boast a magnificent view of the large, open meadow, perfect for grazing horses, and from which one has a clear view of Mahan Mountain. A description of each cabin follows:Main House 2,452 sq ft of livable space, built in 2002, includes 1 large master bedroom with full bath, 1 large, open loft which easily could be split into two bedrooms, a living room-dining room combination, open kitchen that separates the living-dining room from a great roomcomplete with stone fireplace. There is a 2nd full bathroom, and a separate laundry room with lots of space for storage. The main house, completely custom-built with plenty of unique features, was constructed with a solid D- log exterior, pine tongue & groove interior, metal roof, slate tile flooring in the kitchen and great room, solid cherry flooring in the living-dining room and master bedroom, and carpeting in the loft. A large covered patio in front of the house provides a great view of the meadow, and a second covered patio in back looks out onto National Forest. Both patios have slate tile flooring; additional flagstone walkways and open patios surround the house on 3 sides. The house is solar-powered and also has two 500-gallon propane tanks that serve both the main house and guest house for heating; the main house and guest house each have their own septic system.Guest House With 750 sq ft of livable space, this house of solid log construction was built in 1906 and refurbished in 1999. It has 1 large open great room with a modernized wood-burning fireplace. The full eat-in kitchen and a full bathroom were added on in 1999, built with shiplap exterior siding, pine tongue & groove interiors, and a metal roof. Also in 1999 solid maple flooring and Andersen windows were installed throughout the cabin.5 Bunkhouses