申し訳ありません。この物件はご案内ができなくなりました。
同様の物件
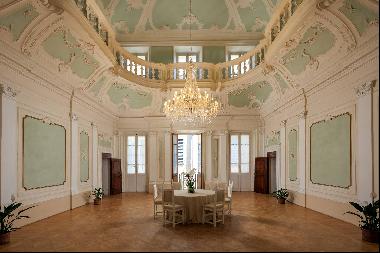
Italy - Siena
USD 7.88M
745.92 m2
5 Bed
5 Bath
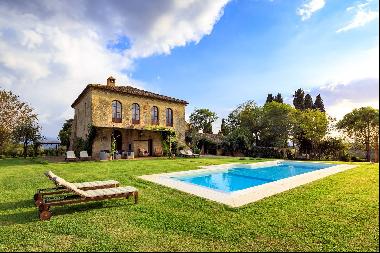
Italy - Siena
Price Upon Request
299.98 m2
4 Bed
4 Bath
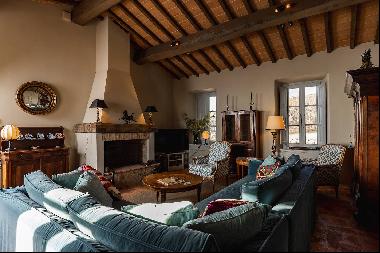
Italy - Siena
Price Upon Request
361.95 m2
4 Bed
5 Bath
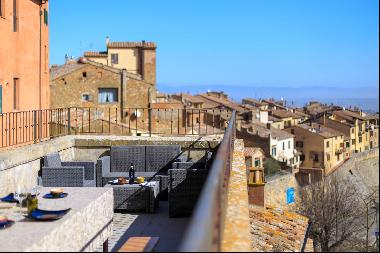
Italy - Siena
USD 1.01M
617.99 m2
7 Bed
3 Bath
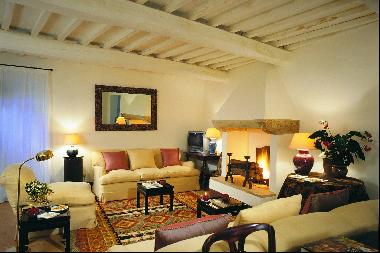
Italy - Siena
Price Upon Request
199.93 m2
3 Bed
3 Bath
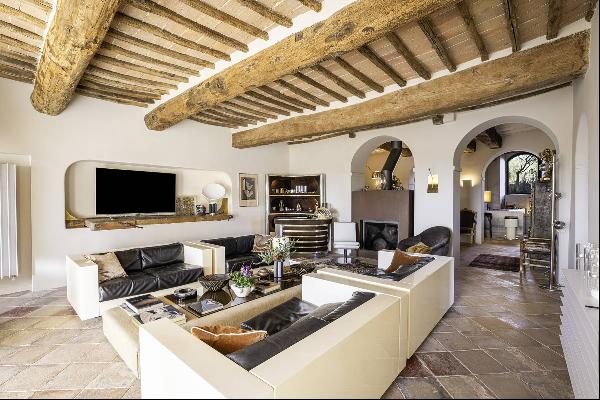
Italy - Siena
Price Upon Request
499.91 m2
6 Bed
6 Bath
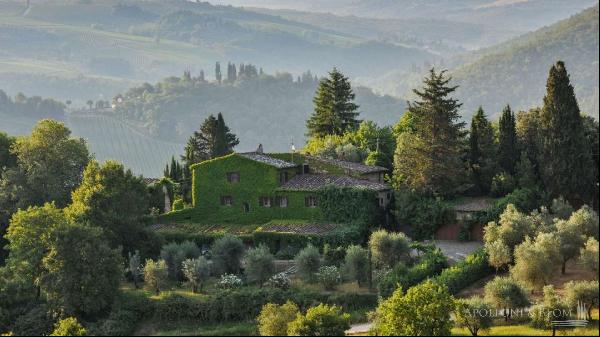
Italy - Siena
EUR 3,200,000
1,102.94 m2
8 Bed
10 Bath
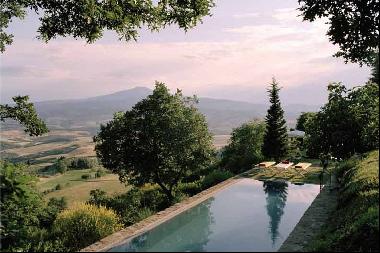
Italy - Siena
Price Upon Request
371.98 m2
5 Bed
6 Bath
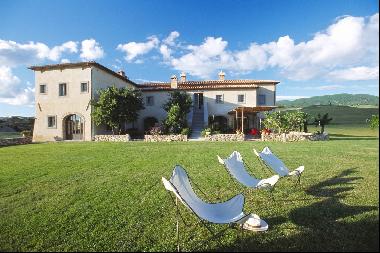
Italy - Siena
Price Upon Request
603.96 m2
8 Bed
9 Bath
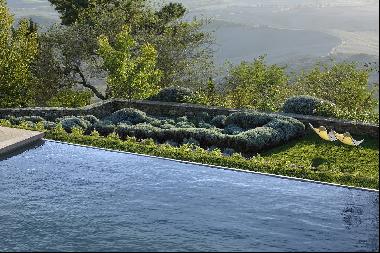
Italy - Siena
Price Upon Request
199.93 m2
2 Bed
2 Bath
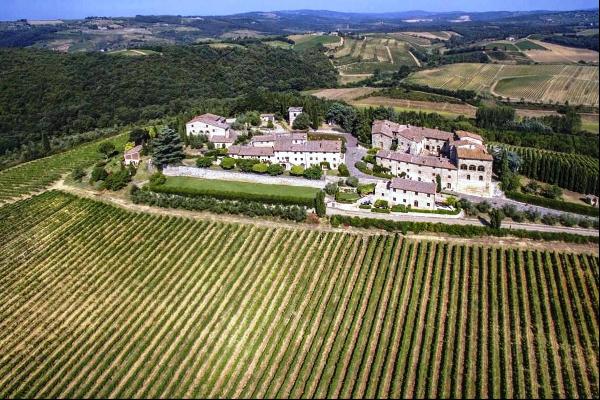
Italy - Siena
Price Upon Request
2,419.94 m2
7 Bed
6 Bath
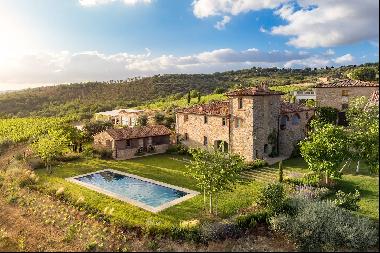
Italy - Siena
Price Upon Request
499.91 m2
5 Bed
5 Bath
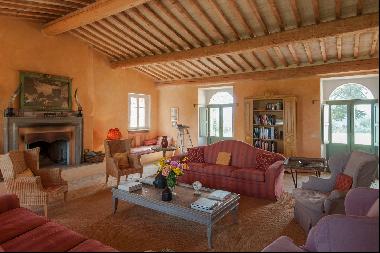
Italy - Siena
Price Upon Request
499.91 m2
9 Bed
8 Bath
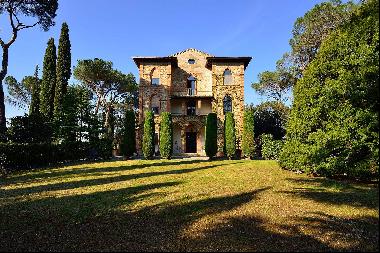
Italy - Siena
Price Upon Request
399.95 m2
6 Bed
6 Bath
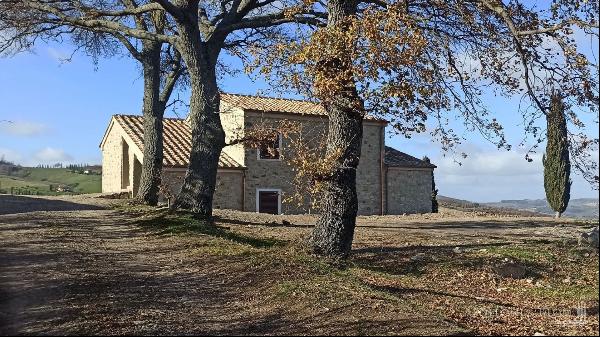
Italy - Siena
EUR 1,680,000
329.99 m2
4 Bed
4 Bath
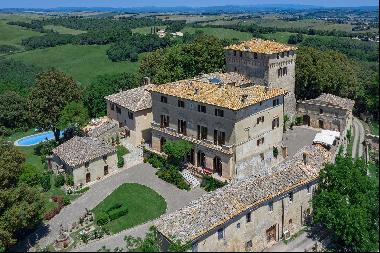
Italy - Siena
Price Upon Request
2,199.94 m2
9 Bed
7 Bath
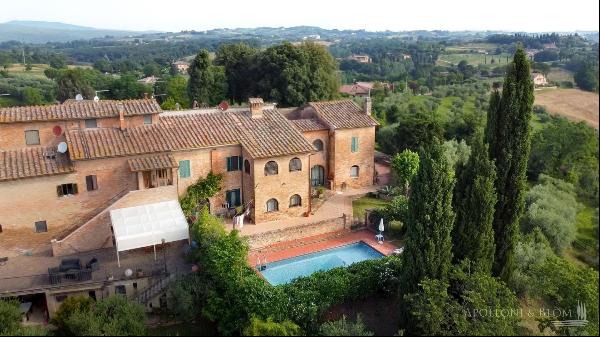
Italy - Siena
EUR 950,000
519.98 m2
6 Bed
5 Bath
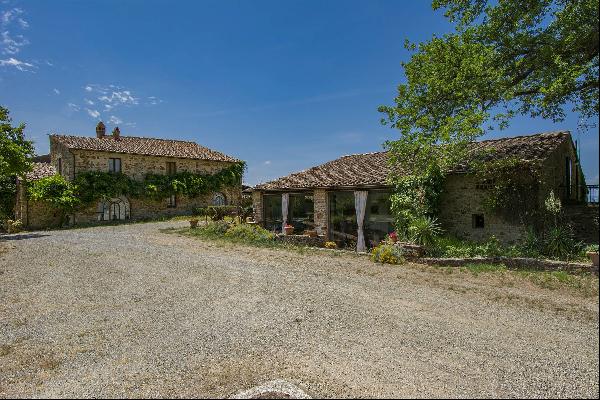
Italy - Siena
USD 3.14M
1,056.96 m2
17 Bed
18 Bath
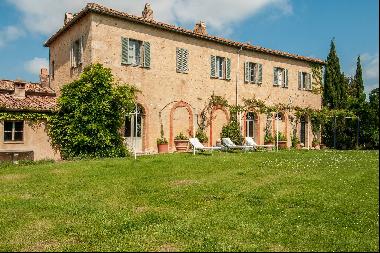
Italy - Siena
Price Upon Request
699.93 m2
9 Bed
8 Bath
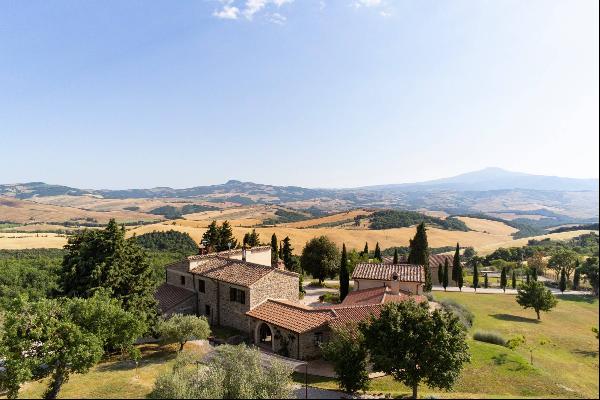
Italy - Siena
USD 7.99M
2,099.98 m2
19 Bed
28 Bath
概要
- For Sale 857,786,688 JPY (Off Market)
- Largo Giacomo Puccini
- Build Size: 499.91 m2
- Land Size: 53,999.89 m2
- Property Type: Single Family Home
- Property Style: Farmhouse
- Bedroom(s): 11
- Bathroom(s): 10
紹介
It is located in Sinalunga about 1.5 km from the town center, not far from unique places such as Montepulciano, Pienza, Monticchiello, the Crete Senesi, Cortona, Siena.
The villa of 500 square meters consists of three apartments: on the ground floor of 142 square meters with equipped kitchen, two double bedrooms, one single, two bathrooms and living room with large fireplace with access to the external porch. Also on the ground floor is another apartment, 126 square meters, with kitchen, living room, two double bedrooms and two bathrooms, also with access to the external porch. The largest apartment is located on the first floor of 232 square meters and consists of a large living room, very modern and fully equipped kitchen, dining room, 2 bedrooms with 2 en-suite bathrooms and another room for TV, guest bathroom. . Wood stoves are distributed in the bedrooms and in all the houses of the property. A 39 square meter technical room contains the very sophisticated systems of the whole house.
ANNEX 1
Pretty independent stone annex of approx. 34 complete with kitchen, double bedroom with wood stove and built-in wardrobe, independent heat pump for heating and air conditioning. Exit to the garden with private veranda.
ANNEX 2
Detached house with fenced garden. sqm. 113 + sqm. 21 of arcades
Ground Floor: Kitchen and dining area overlooking a covered veranda with outdoor dining area, lounge, single bedroom (now used as a fitness room) with bathroom. First floor: bedroom with bathroom. Basement floor: bedroom with bathroom
Technical room with electrical and plumbing system. Warehouse with separate exit to the garden.
The swimming pool is located in the garden among the olive trees in a large dedicated flat area, measuring approx. 98 (14 m. X 7 m.). A sun terrace has under it a large technical room of approx. 34 which includes both the electrical systems and the systems of the swimming pool and a space for sheltering sun loungers and furniture in winter. A covered veranda creates a pleasant shaded area. An English lawn and flower beds surround the pool area with an automatic irrigation system.
In 2019 a large underground structure was created on three sides where in the upper part a huge terrace of 550 square meters was created overlooking the valley with sofa area and dining area, while in the basement there is a large laundry area of approx. 49 with washing machine and dryer and ironing area, a warehouse of 43 sq m, a technical room that houses the electrical system and the irrigation system, a garage for 6 cars of approx. 199, a workshop of approx. 67, a garage for agricultural machinery of approx. 58 and large closets for tools and materials equal to approx. 44. An external area dedicated to car and tractor washing completes the structure of the garage.
The tennis court is of official competition size sqm. 648 (18 m x 36 m). The facility has a complete fence and allows you to play even at night because there is artificial lighting. A paved terrace completes the tennis area.
The whole property is equal to 5.4 ha and is entirely fenced with metal poles and galvanized mesh. On the property there is a large vegetable garden made with wooden tubs and composting area.