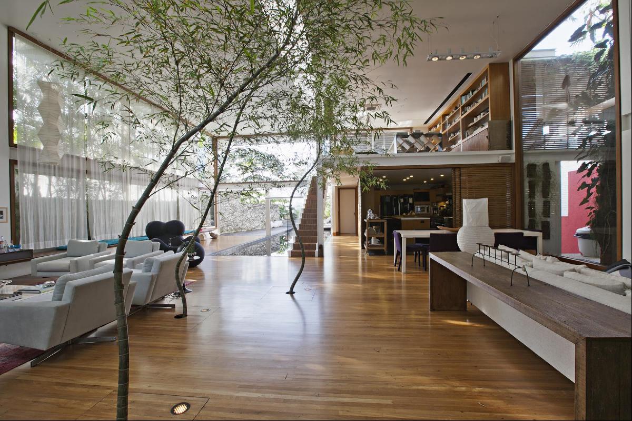
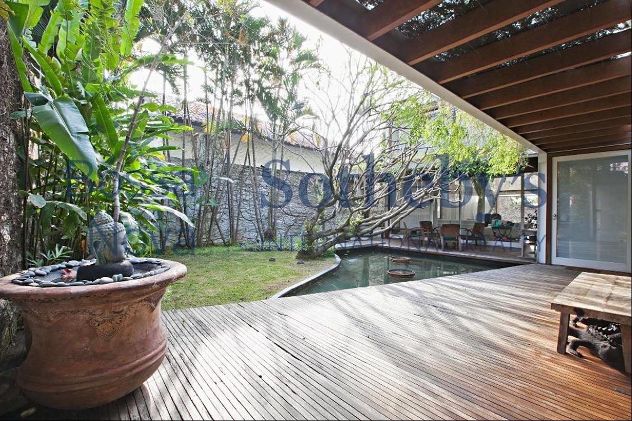
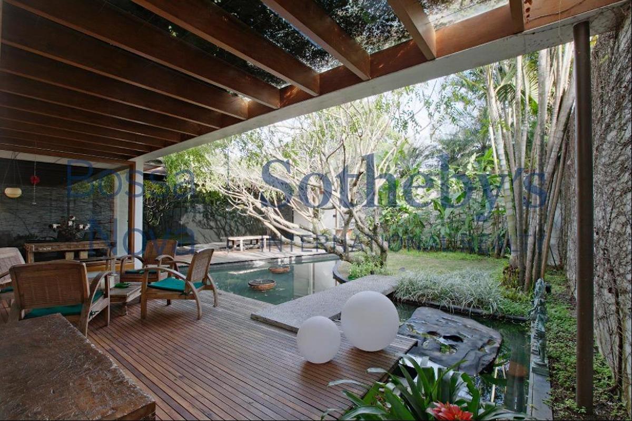
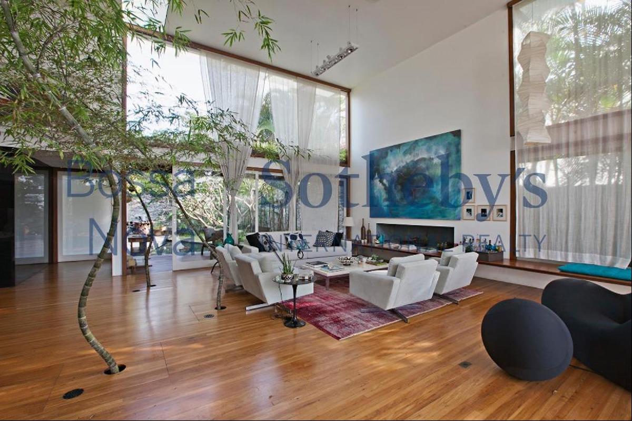
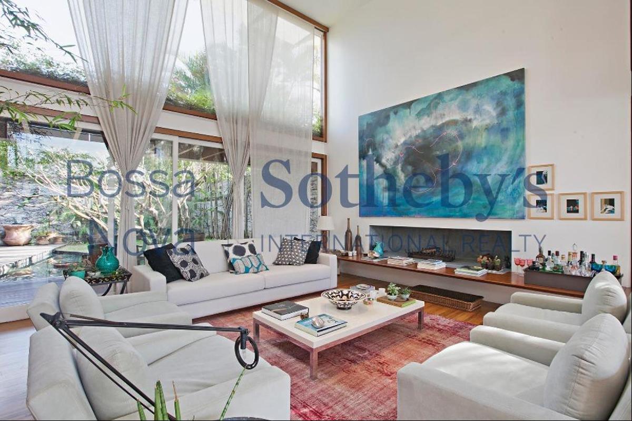
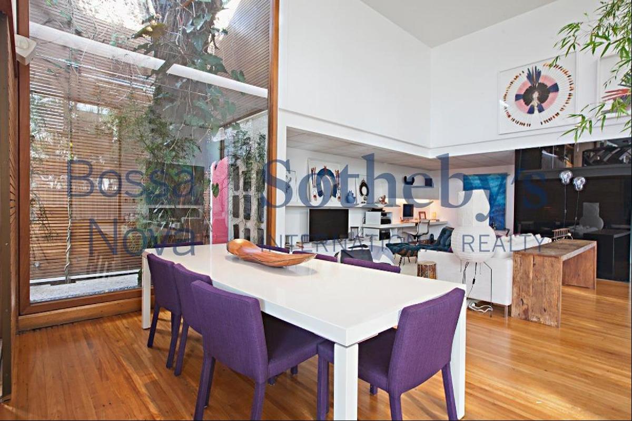
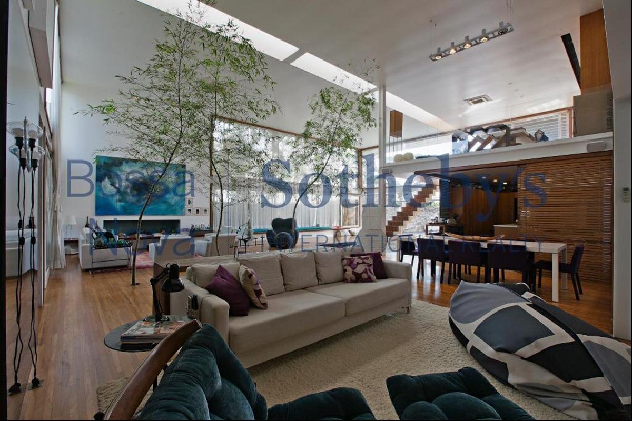
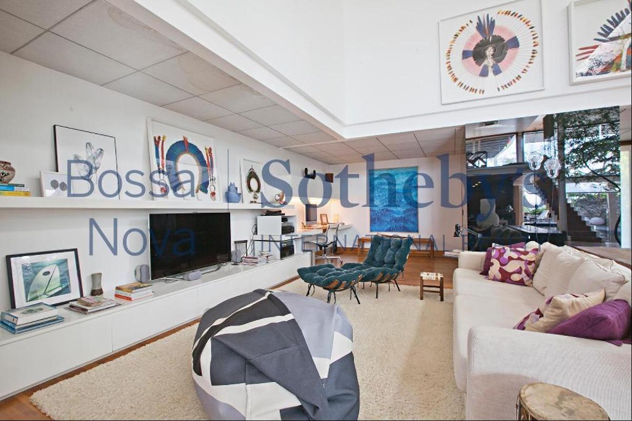
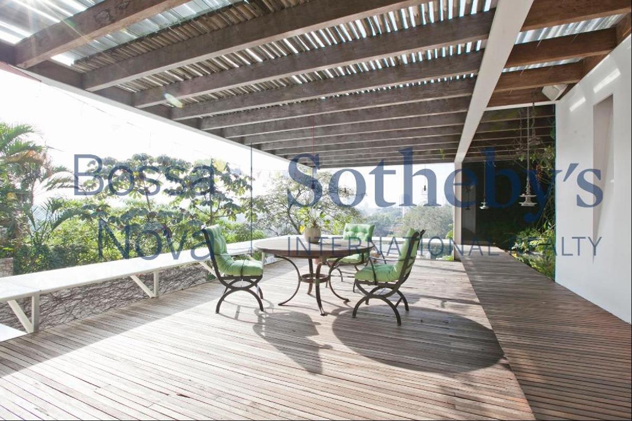
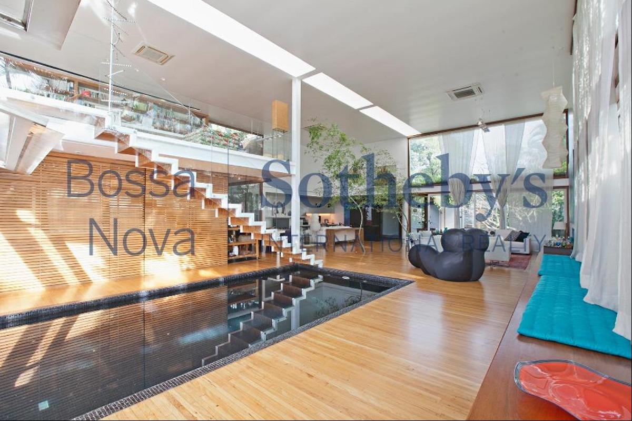
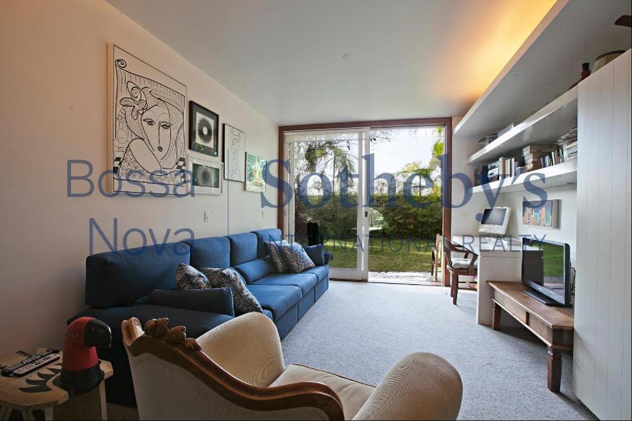
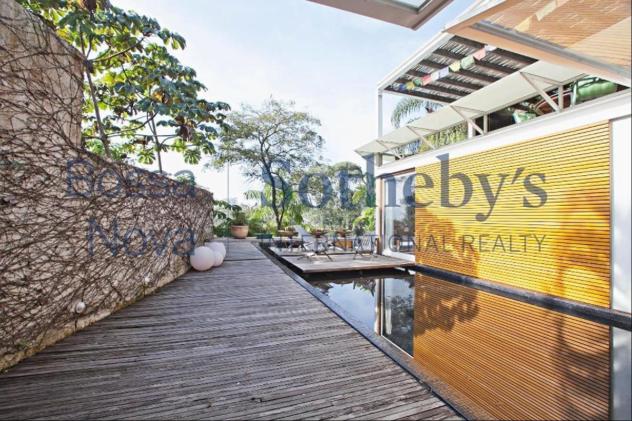
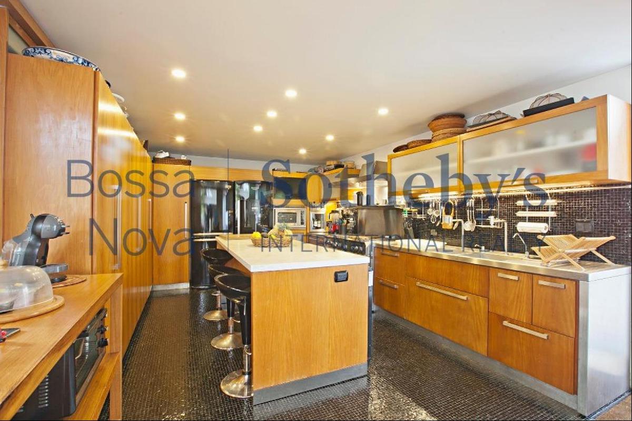
概要
- For Sale 117,338,824 JPY
- Build Size: 749.91 m2
- Land Size: 599.97 m2
- Property Type: Single Family Home
- Property Style: Post-War
- Bedroom(s): 4
- Bathroom(s): 4
紹介
Projected by the architecture office Bernardes & Jacobsen, this distinctive house is light and transparent, even though it has a steel and concrete structure, and holds integrated, continuous social spaces, open to a panoramic view of the city. The ground floor has a huge, multifunctional space with a dining room, a living room, an open kitchen and a water feature connecting the outdoors to the indoor area. A light staircase gives access to the library with an office, a floor sustained by a fine metal layer integrated to the deck, with a spectacular view of the city. The intimate area has four bedrooms, two of them being suites and a free space which can be used to enlarge the bedrooms or as a home theater room. Automated, swing doors give access to the external area with a water feature, plenty of greenery and a beautiful view of the city.
詳細を問い合わせる
同様の物件
Brazil - Sao Paulo
USD 6.32K
999.92 m2
5 Bed
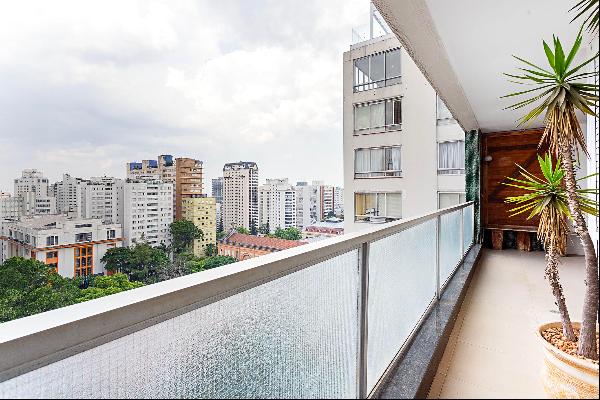
Brazil - Sao Paulo
USD 705K
3 Bed
Brazil - Sao Paulo
USD 1.71M
1,099.97 m2
4 Bed
Brazil - Sao Paulo
USD 1.1M
4 Bed
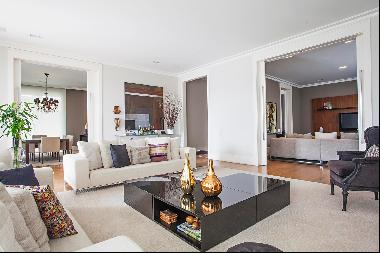
Brazil - Sao Paulo
USD 1.56M
1,049.99 m2
4 Bed
6 Bath
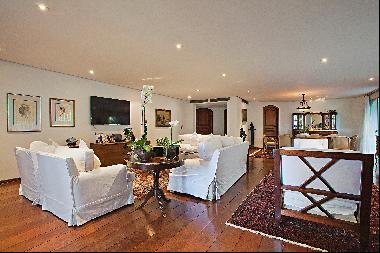
Brazil - Sao Paulo
USD 724K
339.93 m2
3 Bed
4 Bath
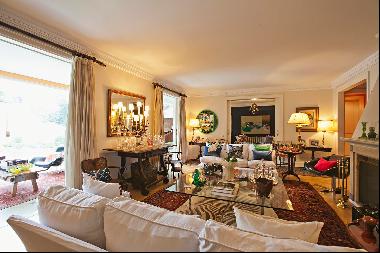
Brazil - Sao Paulo
USD 1.43M
450.95 m2
4 Bed
4 Bath
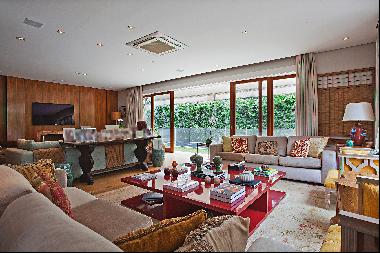
Brazil - Sao Paulo
USD 2.63M
759.95 m2
5 Bed
5 Bath
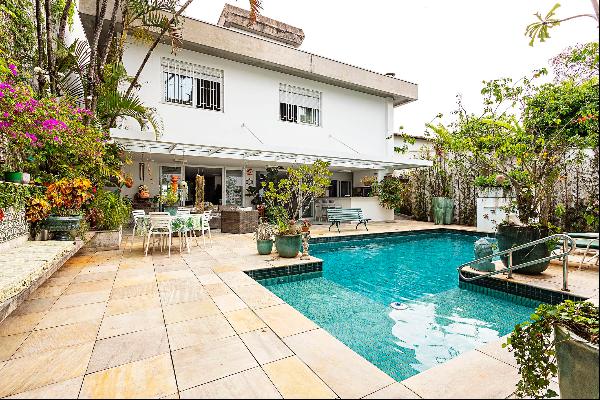
Brazil - Sao Paulo
USD 895K
539.95 m2
5 Bed
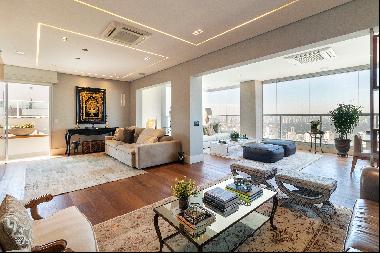
Brazil - Sao Paulo
USD 1.1M
4 Bed
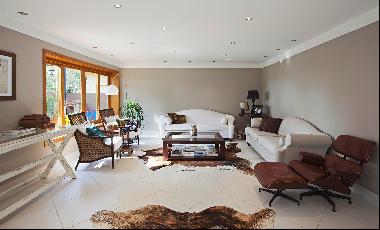
Brazil - Sao Paulo
USD 857K
403.94 m2
4 Bed
4 Bath
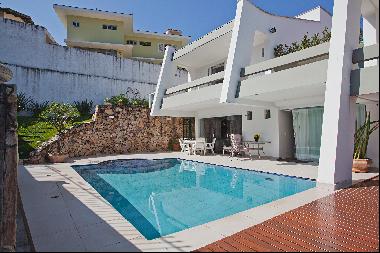
Brazil - Sao Paulo
USD 800K
470.93 m2
4 Bed
5 Bath
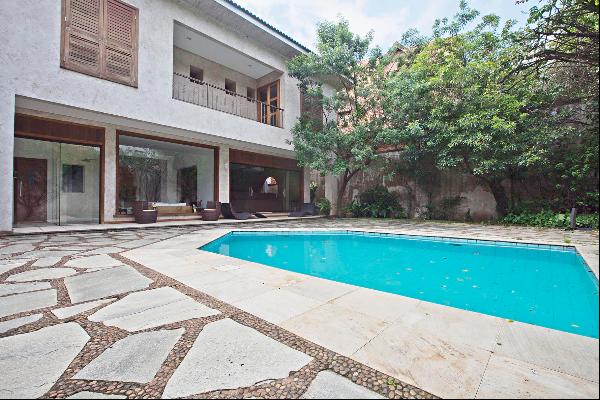
Brazil - Sao Paulo
USD 1.06M
615.95 m2
4 Bed
6 Bath
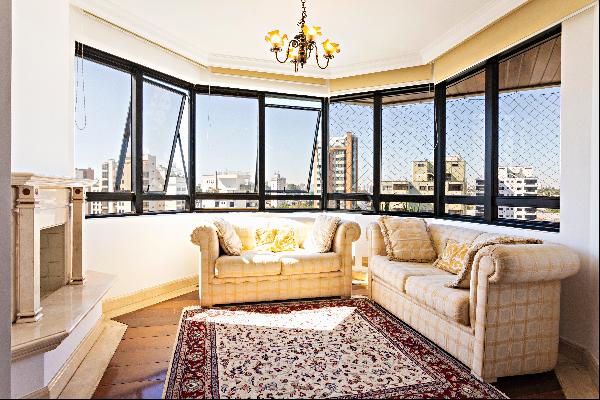
Brazil - Sao Paulo
USD 451K
4 Bed
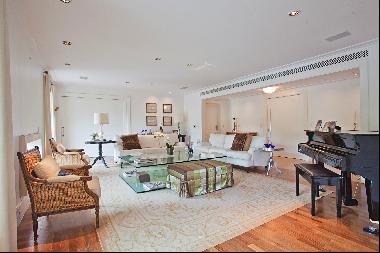
Brazil - Sao Paulo
USD 1.52M
411.93 m2
4 Bed
6 Bath
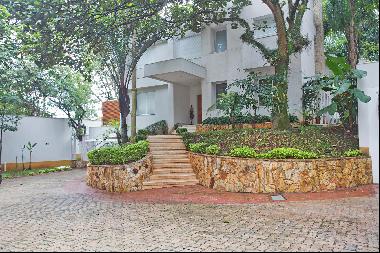
Brazil - Sao Paulo
USD 1.33M
539.95 m2
4 Bed
5 Bath
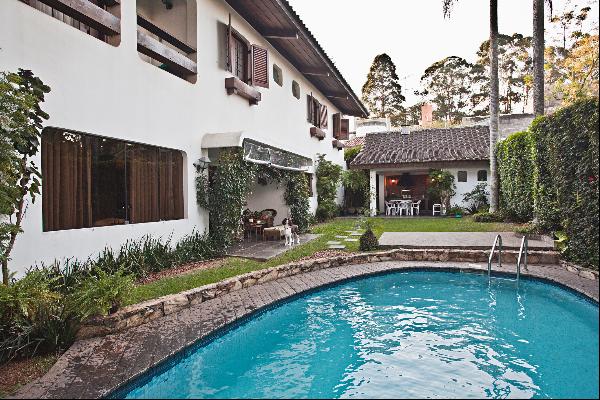
Brazil - Sao Paulo
USD 933K
429.96 m2
4 Bed
6 Bath
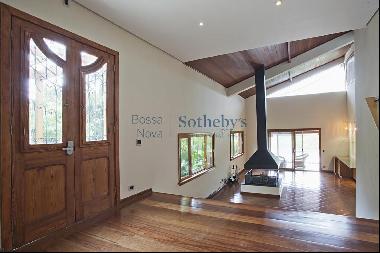
Brazil - Sao Paulo
USD 666K
649.95 m2
3 Bed
5 Bath
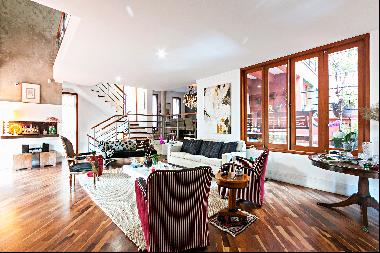
Brazil - Sao Paulo
USD 628K
4 Bed
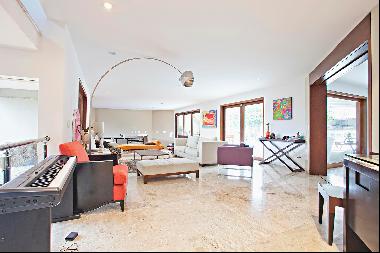
Brazil - Sao Paulo
USD 1.14M
749.91 m2
4 Bed
7 Bath