Summary
- For Sale 447,095,296 JPY
- Build Size: 659.98 m2
- Land Size: 1,339.94 m2
- Property Type: Single Family Home
- Bedroom(s): 4
Property Description
House in a gated street with a spectacular panoramic view of Rio de Janeiro. This ecological and sustainable home has a unique project designed by a renowned architect, built on a plot of 1,250 square meters of land, having recently been completely renovated and permanently maintained with eco-friendly wood. The living area features various environments, with solid wood ceilings and ipê wood flooring in two shades. There are two living rooms and a dining room integrated into a wooden deck with a barbecue grill and a swimming pool, surrounded by a pleasant view of the natural landscape and important monuments of Rio, such as Christ the Redeemer, Sugarloaf Mountain, Lagoa Rodrigo de Freitas and, in the background, the sea of the beaches of Arpoador, Ipanema and Leblon, as well as the Cagarras Islands and Morro Dois Irmãos. The sleeping area has three bedrooms, including a master bedroom with a mezzanine of closets for winter clothes and a bedroom in the attic. It is important to note that there is a project to create four more bedrooms, all with en-suite bathrooms. In the service area there is a spacious and fully equipped kitchen, a laundry room, a house and an apartment for employees. The gardens comprise very agreeable spaces to relax, in addition to a steam room. The entire house has air conditioning, 5G Wi-Fi and cable TV. Lastly, there is an indoor garage for three cars and good security, which makes the street safe, leading to a dead end with a waterfall.
Get More Information
Similar Properties
Brazil - Rio de Janeiro
USD 390K
3 Bed
Brazil - Rio de Janeiro
USD 1.6M
4 Bed
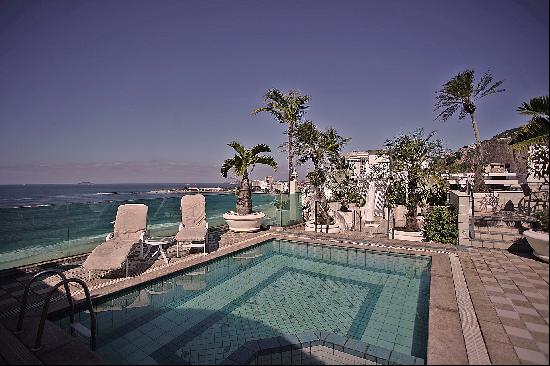
Brazil - Rio de Janeiro
USD 6.82M
8 Bed
Brazil - Rio de Janeiro
USD 614K
2 Bed
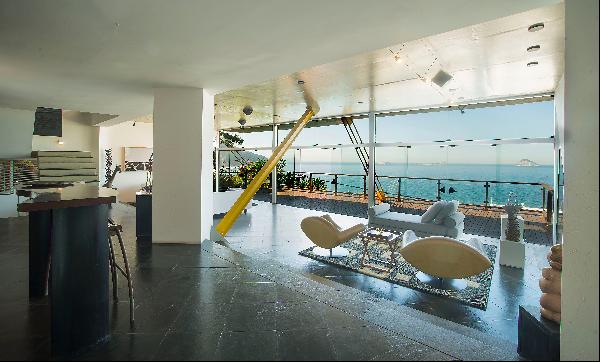
Brazil - Rio de Janeiro
USD 1.54M
4 Bed
Brazil - Rio de Janeiro
USD 546K
3 Bed
Brazil - Rio de Janeiro
USD 1.52M
4 Bed
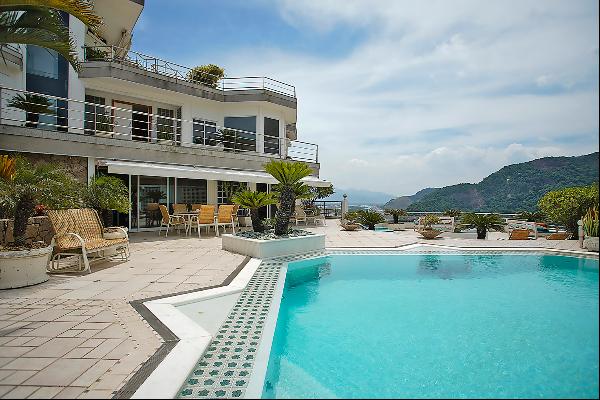
Brazil - Rio de Janeiro
USD 8.28M
5 Bed
Brazil - Rio de Janeiro
USD 1.75M
3 Bed
Brazil - Rio de Janeiro
USD 955K
3 Bed
Brazil - Angra Dos Reis
Price Upon Request
159.98 m2
5 Bed
Brazil - Rio de Janeiro
USD 390K
3 Bed
Brazil - Rio de Janeiro
USD 584K
2 Bed
Brazil - Rio de Janeiro
USD 1.4M
5 Bed
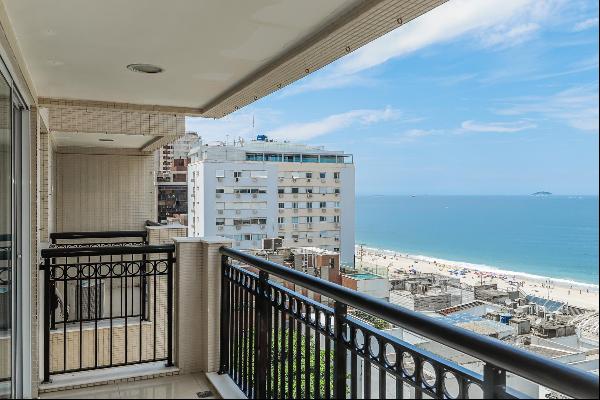
Brazil - Rio de Janeiro
USD 779K
2 Bed
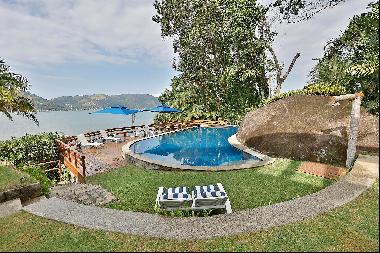
Brazil - Rio de Janeiro
USD 3.7M
999.92 m2
7 Bed
Brazil - Angra Dos Reis
USD 526K
404.31 m2
4 Bed
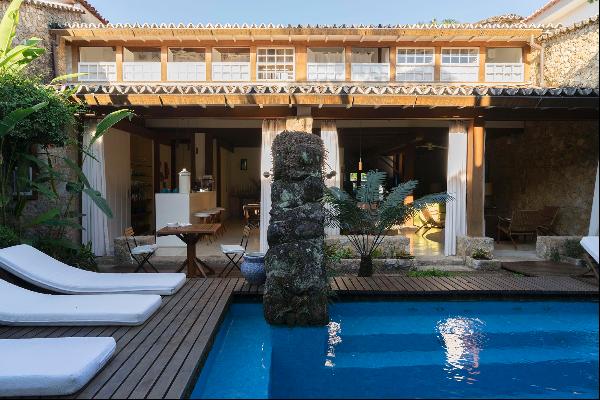
Brazil - Rio de Janeiro
Price Upon Request
845.98 m2
8 Bed
Brazil - Rio de Janeiro
USD 565K
4 Bed
Brazil - Rio de Janeiro
USD 390K
3 Bed