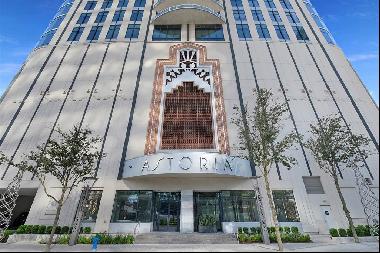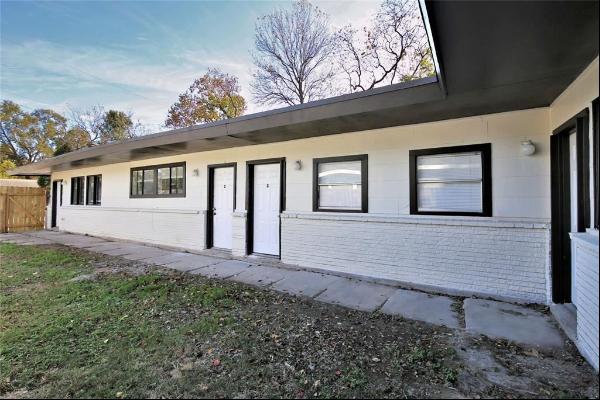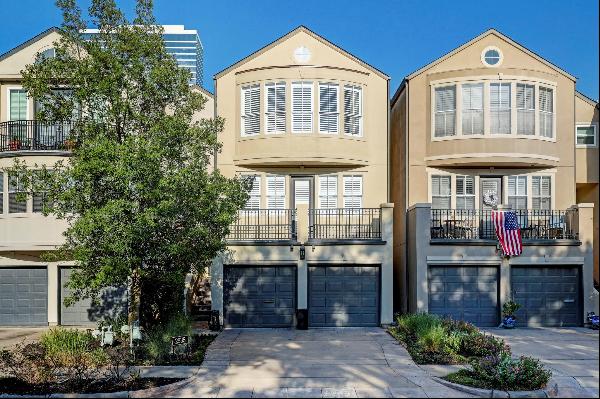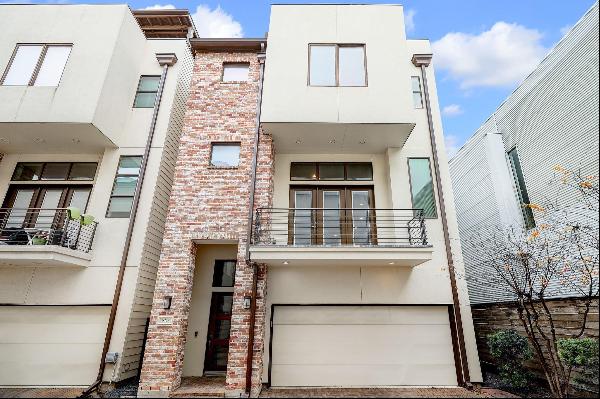Summary
- For Sale 384,015,104 JPY
- 12115 Rip Van Winkle Drive
- Build Size: 479.01 m2
- Land Size: 1,016.08 m2
- Property Type: Single Family Home
- Bedroom(s): 5
- Bathroom(s): 4
- Half Bathroom(s): 2
Property Description
Perfectly situated at the end of a Memorial Forest quiet horseshoe street, this beautiful custom home is steps away from Frostwood Elementary. The first floor boasts a Chef's kitchen with Sub Zero/Wolf appliances with a large island opening into an expansive family room overlooking a glistening pool. Other first floor highlights include: a study, formal dining, wet bar with ice maker and wine refrigerator and brick ceiling, breakfast room, spacious primary suite with jetted tub, separate shower and large walk-in closet, mud area, home office, large utility room and two half baths. Ascend to the second floor to discover four bedrooms, three baths, and a spacious game room with vaulted ceiling. Outside, an inviting covered outdoor kitchen and living space overlooks the pool and hot tub, complemented by a pergola for alfreso dining. Zoned to highly sought-after schools: Frostwood, Memorial Middle and Memorial High.
Get More Information
Similar Properties
United States - Houston
USD 219K

United States - Houston
USD 1,750,000
286.05 m2
4 Bed
4 Bath
United States - Houston
USD 799K
158.96 m2
2 Bed
2 Bath
United States - Houston
USD 1.1M
336.31 m2
3 Bed
3 Bath
United States - Houston
USD 2.4K
140.00 m2
3 Bed
2 Bath
United States - Houston
USD 998K
211.63 m2
3 Bed
2 Bath

United States - Houston
USD 399,000
179.49 m2
2 Bed
1 Bath
United States - Houston
USD 475K
193.89 m2
3 Bed
2 Bath
United States - Houston
USD 2.85K
118.27 m2
1 Bed
1 Bath
United States - Houston
USD 995K
212.93 m2
3 Bed
2 Bath
United States - Houston
USD 1.5M
467.21 m2
5 Bed
4 Bath

United States - Houston
USD 5K
289.58 m2
3 Bed
2 Bath
United States - Houston
USD 575K
214.14 m2
3 Bed
3 Bath
United States - Houston
USD 500K
277.78 m2
3 Bed
3 Bath
United States - Houston
USD 4M
565.78 m2
5 Bed
4 Bath
United States - Houston
USD 1.48K
71.91 m2
1 Bed
1 Bath
United States - Houston
USD 1.42M
385.36 m2
4 Bed
3 Bath

United States - Houston
USD 3.65K
219.99 m2
3 Bed
3 Bath
United States - Houston
USD 948K
374.86 m2
3 Bed
3 Bath

United States - Houston
USD 262,999
121.05 m2
3 Bed
1 Bath