Summary
- For Sale Price Upon Request
- Lugano
- Build Size: 509.94 m2
- Land Size: 2,468.99 m2
- Property Type: Single Family Home
- Bedroom(s): 6
- Bathroom(s): 4
Property Description
This villa is set amid 2,500 m 2 of superb grounds with centuries-old trees. The city centre lies just a short walk away along the pleasant public footpath. The Franklin College is only a few metres away from the property and the American TASIS School can be reached in 5 minutes by car. The property is in good condition and includes a separate building used as an outhouse and garage. Major renovation work was carried out between 2015 and 2019. The villa comprises four floors each of 136 m 2 and laid out as follows. Basement: recreation rooms that could be turned into a separate apartment, boiler room, laundry room, cellar. Ground floor: large entrance hall, large living room with fireplace and elegant wood panelling, dining room, eat-in kitchen, guest washroom. First floor: master bedroom with en-suite bathroom and terrace, two double bedrooms, bathroom. Second floor: two attic rooms with bathroom, large spare room. The land has planning permission for further building. Secondary residence possible.
Get More Information
Similar Properties
Switzerland - Lugano
USD 2.71M
219.99 m2
4 Bed
3 Bath
Switzerland - Lugano
Price Upon Request
3 Bed
3 Bath
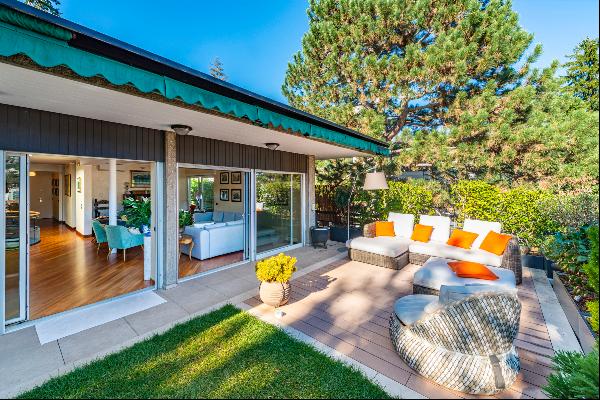
Switzerland - Lugano
USD 3.57M
345.97 m2
5 Bed
4 Bath
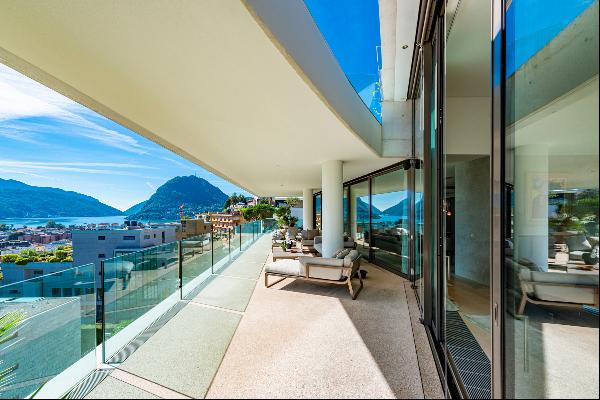
Switzerland - Lugano
Price Upon Request
3 Bed
4 Bath
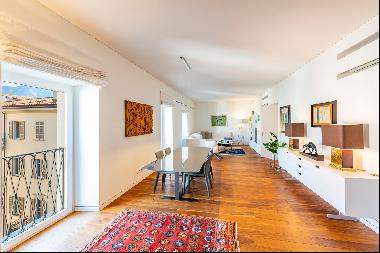
Switzerland - Lugano
USD 3.24M
149.95 m2
2 Bed
2 Bath
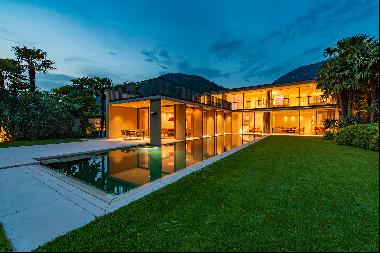
Switzerland - Lugano
Price Upon Request
4 Bed
5 Bath
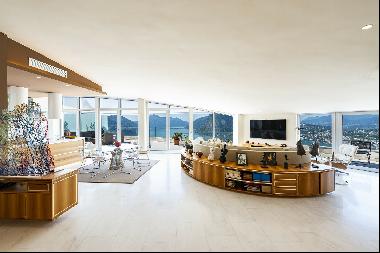
Switzerland - Lugano
Price Upon Request
317.91 m2
4 Bed
3 Bath
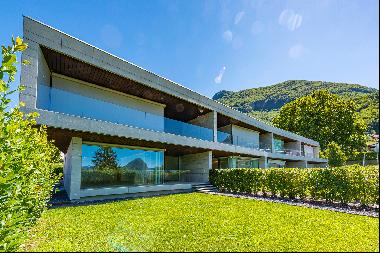
Switzerland - Lugano
USD 2.25M
165.92 m2
3 Bed
3 Bath
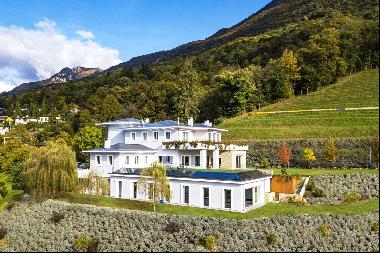
Switzerland - Lugano
USD 16.5M
699.93 m2
3 Bed
5 Bath
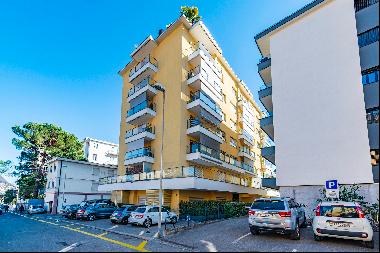
Switzerland - Lugano
USD 987K
2 Bed
3 Bath
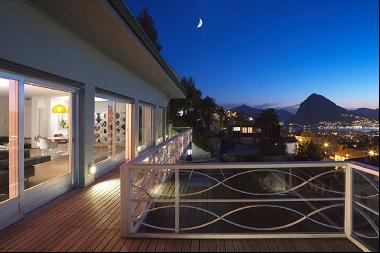
Switzerland - Lugano
USD 4.94M
772.95 m2
6 Bed
7 Bath
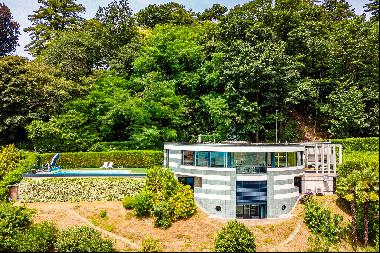
Switzerland - Lugano
Price Upon Request
499.91 m2
4 Bed
5 Bath
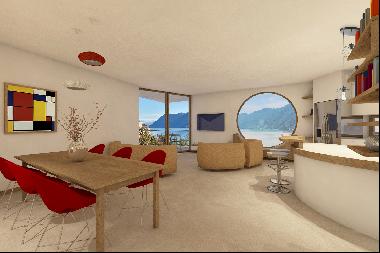
Switzerland - Lugano
Price Upon Request
107.77 m2
2 Bed
2 Bath

Switzerland - Lugano
USD 3.18M
249.91 m2
2 Bed
4 Bath