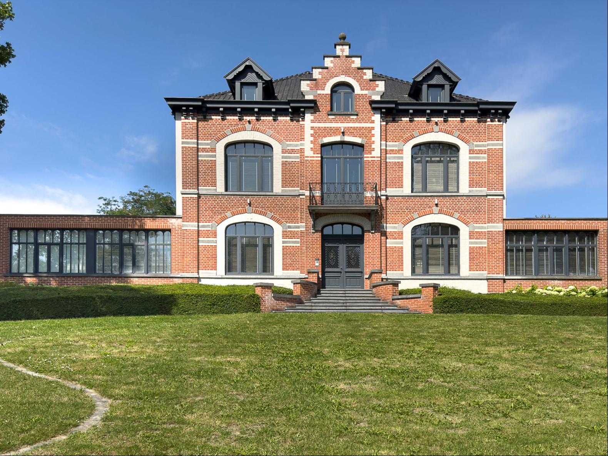
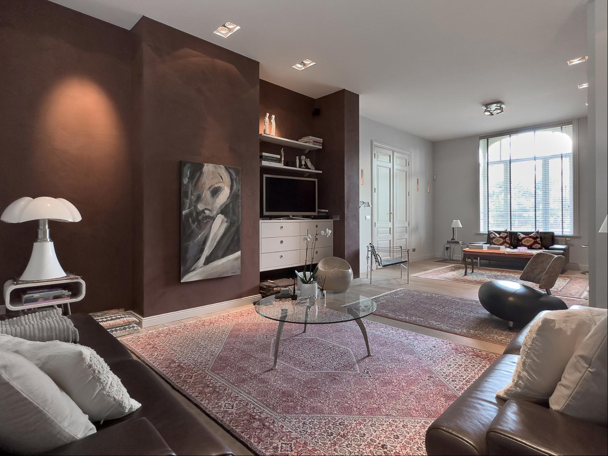
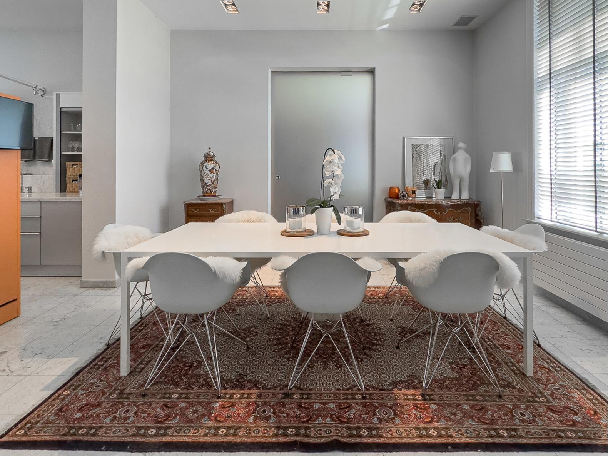
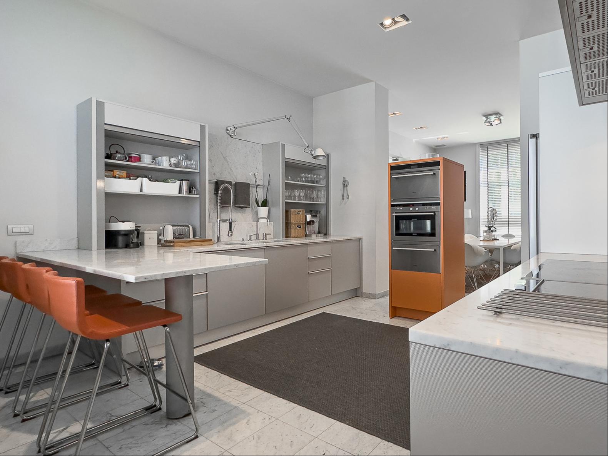
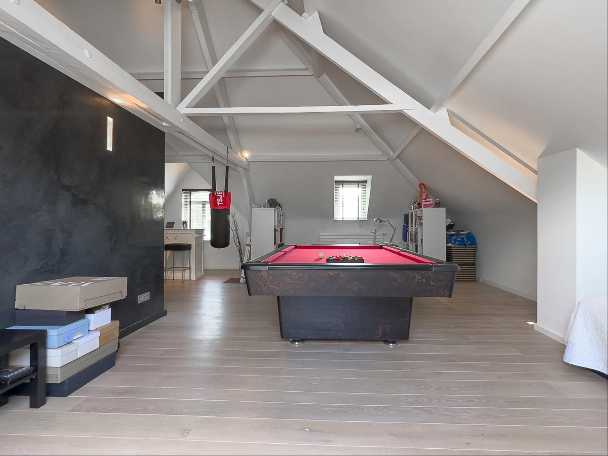
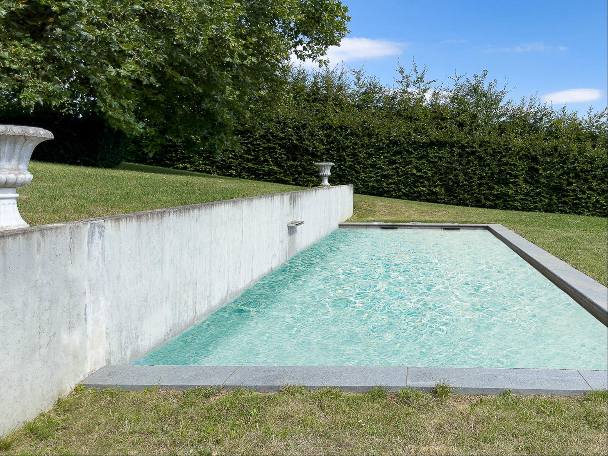
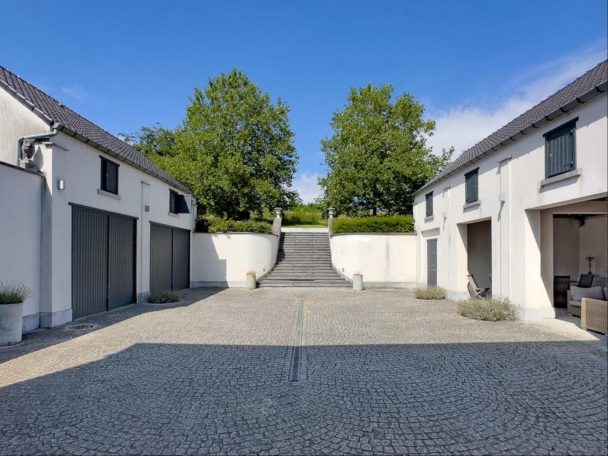
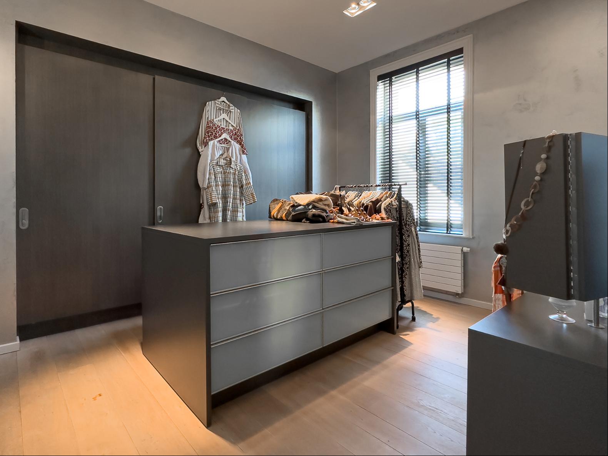
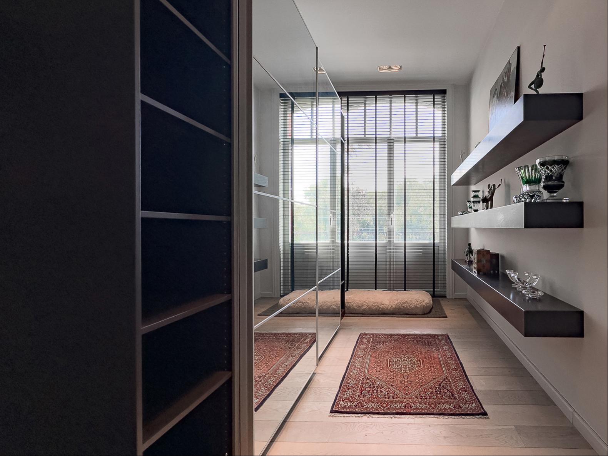
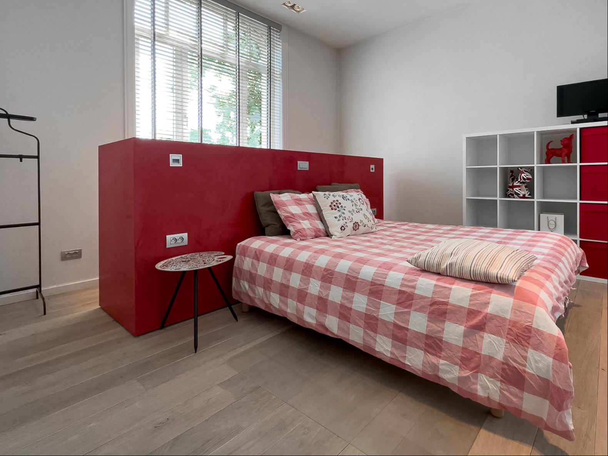
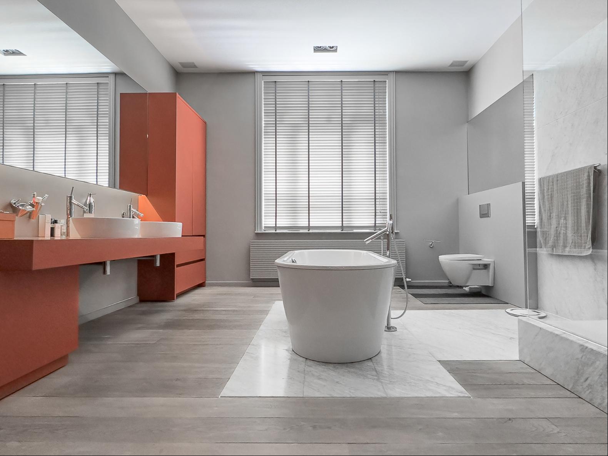
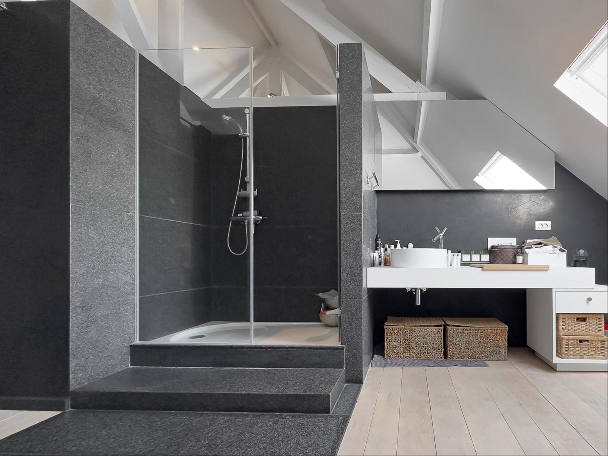
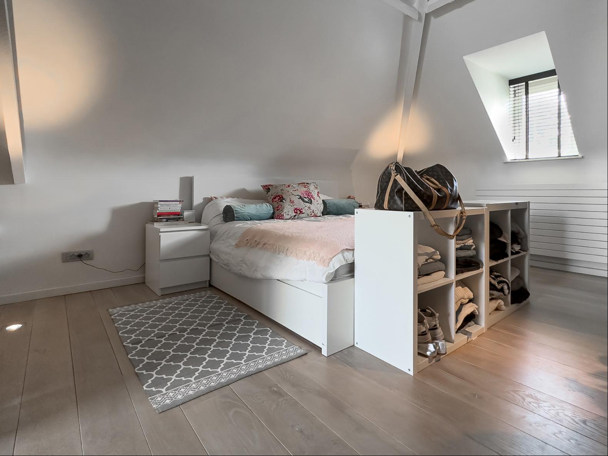
Summary
- For Sale 327,145,792 JPY
- Build Size: 496.94 m2
- Land Size: 3,535.98 m2
- Property Type: Single Family Home
- Bedroom(s): 4
- Bathroom(s): 3
Property Description
Situated not far from the center of Huldenberg, the bourgeois house from 1907 is set in a garden of over 32 acres. Access is through a driveway leading to a courtyard that opens onto 3 renovated units, offering a total of ± 497 m² (according to PEB). The property also features an outdoor pool nestled in a partially wooded garden, providing complete privacy.
The main house is organized on 3 levels: the ground floor is distributed through a hall to a double living room, an office, a dining room, a semi-open fully equipped kitchen, and a laundry room. The first floor offers a master bedroom with dressing room and bathroom, as well as a second bedroom. The second floor, a converted attic, is arranged as a loft with a bedroom and a bathroom. The house is complemented by various cellars, including a wine cellar. The first extension houses an independent apartment and includes a living room, a kitchen, a bedroom, and a bathroom. There are also two garages and a pool house serving the outdoor pool. The second extension offers two summer lounges and a pool technical room.
Other features include oil heating.
Huldenderg is located on the hills of the Dyle valley and in the heart of the Belgian grapes area. A green and quiet environment, close to Leuven and Brussels.
For further information, please contact Véronique Mille at +32 (0) 477 27 72 50.
The main house is organized on 3 levels: the ground floor is distributed through a hall to a double living room, an office, a dining room, a semi-open fully equipped kitchen, and a laundry room. The first floor offers a master bedroom with dressing room and bathroom, as well as a second bedroom. The second floor, a converted attic, is arranged as a loft with a bedroom and a bathroom. The house is complemented by various cellars, including a wine cellar. The first extension houses an independent apartment and includes a living room, a kitchen, a bedroom, and a bathroom. There are also two garages and a pool house serving the outdoor pool. The second extension offers two summer lounges and a pool technical room.
Other features include oil heating.
Huldenderg is located on the hills of the Dyle valley and in the heart of the Belgian grapes area. A green and quiet environment, close to Leuven and Brussels.
For further information, please contact Véronique Mille at +32 (0) 477 27 72 50.
Get More Information
Similar Properties

Belgium
USD 1.93K
118.92 m2
2 Bed
1 Bath
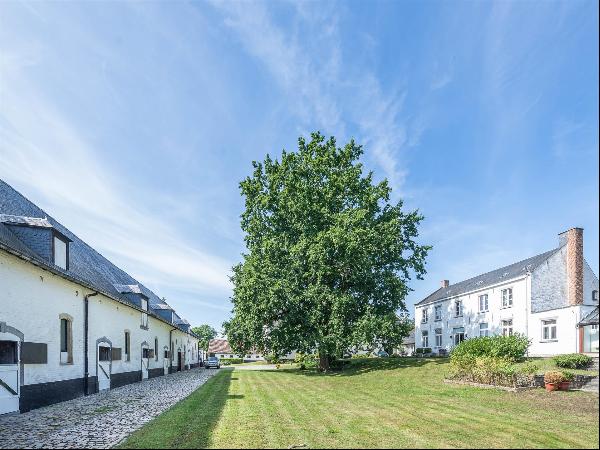
Belgium
Price Upon Request
649.95 m2
4 Bed
4 Bath
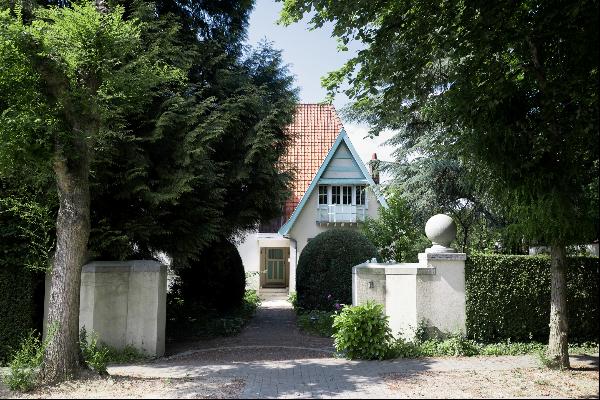
Belgium
USD 3.06M
625.98 m2
5 Bed
3 Bath
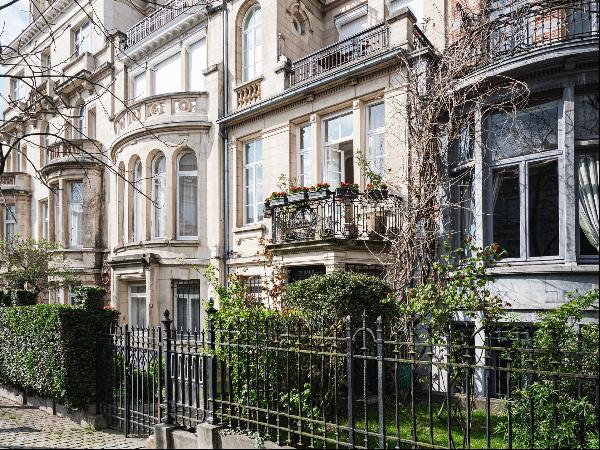
Belgium - Ixelles
USD 1.67M
217.95 m2
3 Bed
2 Bath
Belgium
USD 5.59K
649.95 m2
5 Bed
4 Bath
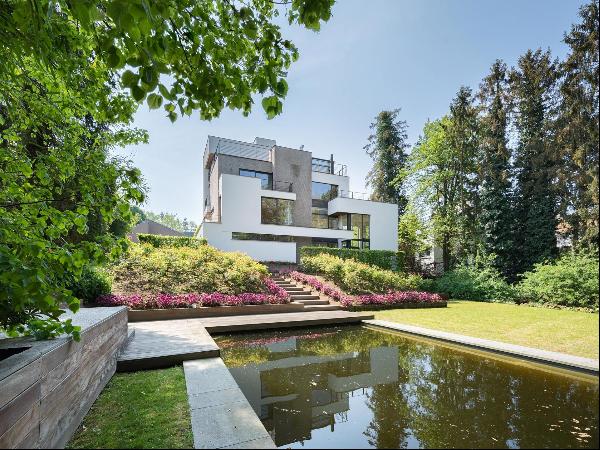
Belgium
USD 3.76M
699.93 m2
5 Bed
5 Bath
Belgium
USD 12.9K
891.96 m2
5 Bed
4 Bath

Belgium
EUR 1,695,000
870.04 m2
4 Bed
2 Bath
Belgium
USD 2.36K
134.99 m2
2 Bed
1 Bath
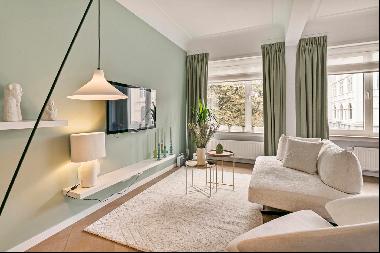
Belgium
USD 3.81K
89.93 m2
2 Bed
2 Bath
Belgium
USD 5.16K
288.93 m2
4 Bed
3 Bath
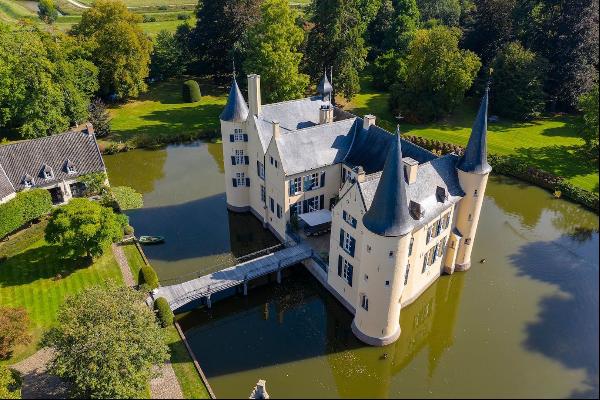
Belgium
EUR 19,500,000
3,923.11 m2
10 Bed
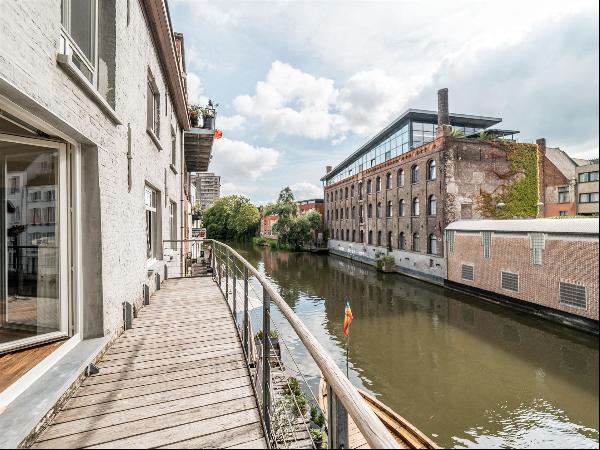
Belgium
USD 2.85K
259.94 m2
3 Bed
2 Bath
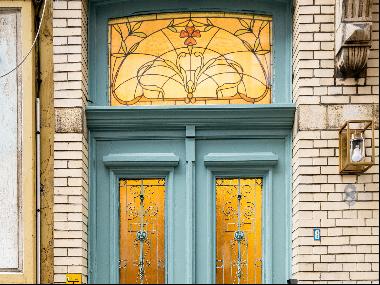
Belgium
Price Upon Request
249.91 m2
6 Bed
6 Bath
Belgium
USD 5.32M
499.91 m2
4 Bed
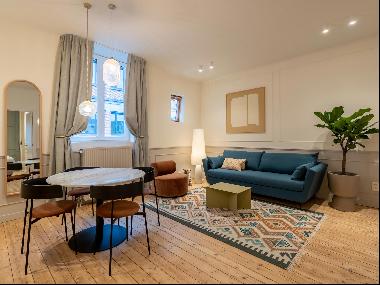
Belgium
USD 3.01K
59.92 m2
1 Bed
1 Bath
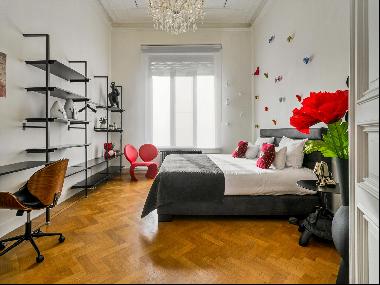
Belgium
USD 4.5K
99.96 m2
2 Bed
1 Bath
Belgium
Price Upon Request
351.92 m2
6 Bed
3 Bath
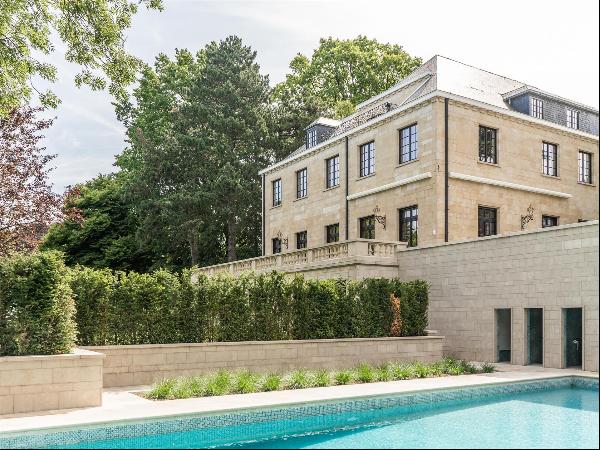
Belgium
USD 6.39M
1,299.99 m2
7 Bed
7 Bath
Belgium
USD 3.54K
165.92 m2
2 Bed
2 Bath