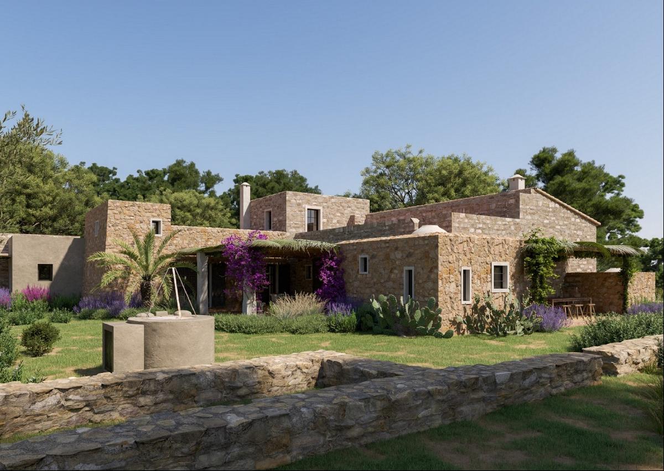
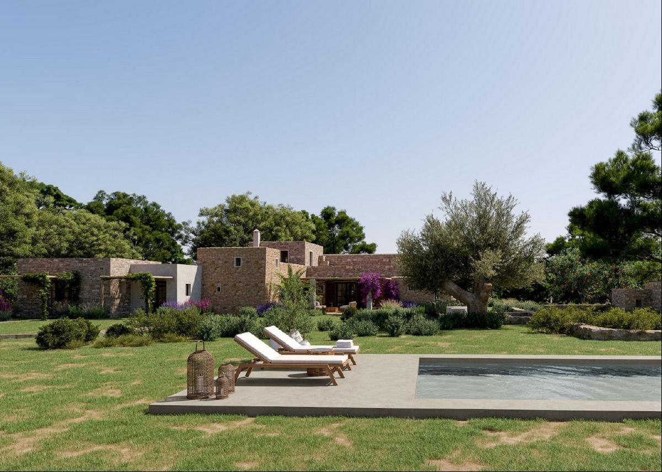
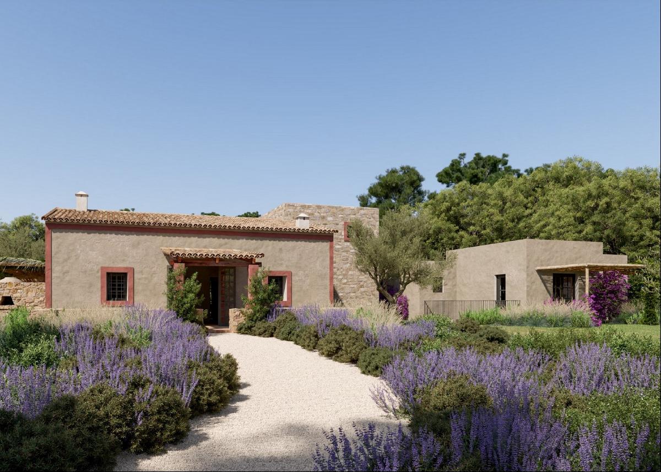
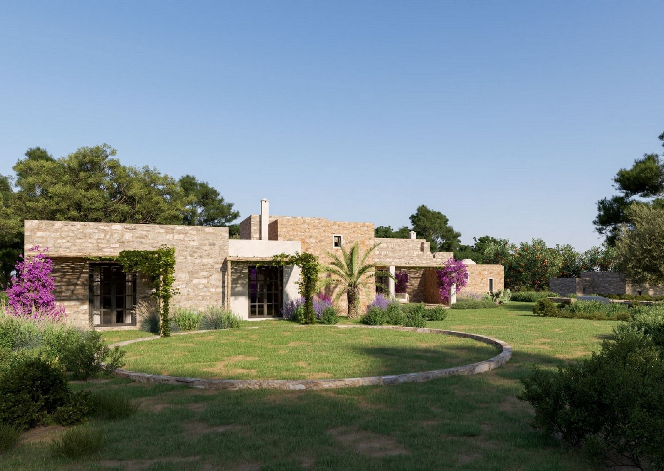
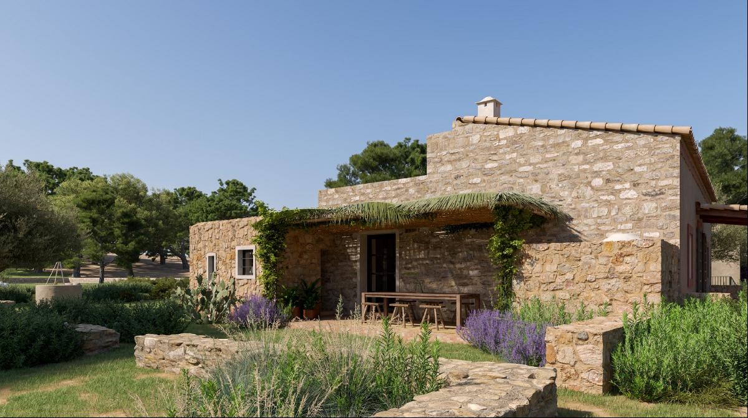
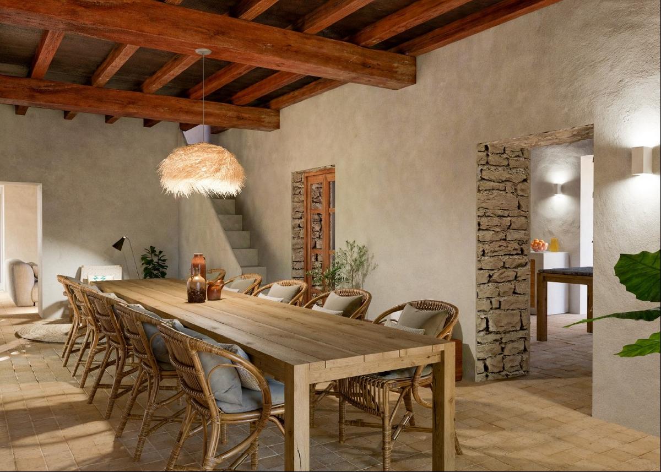
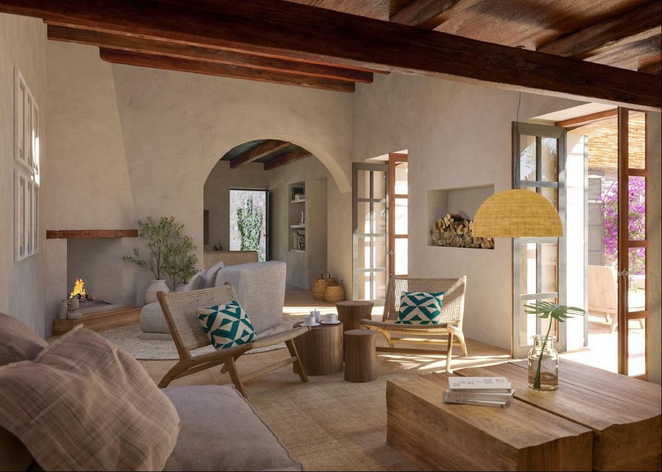
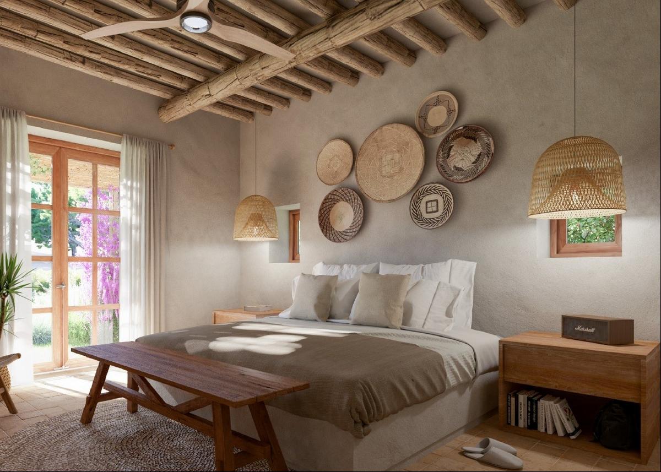
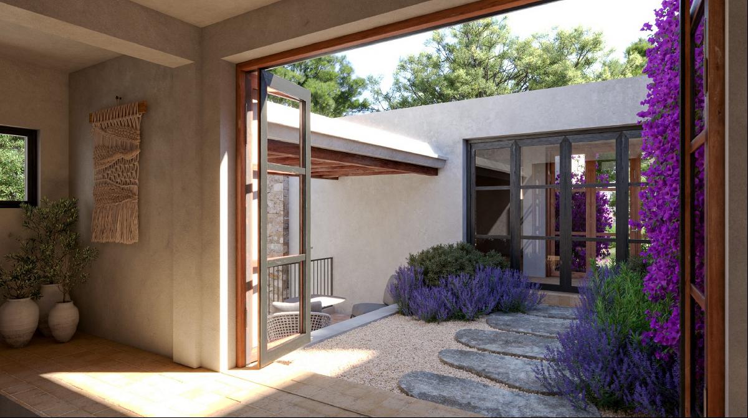
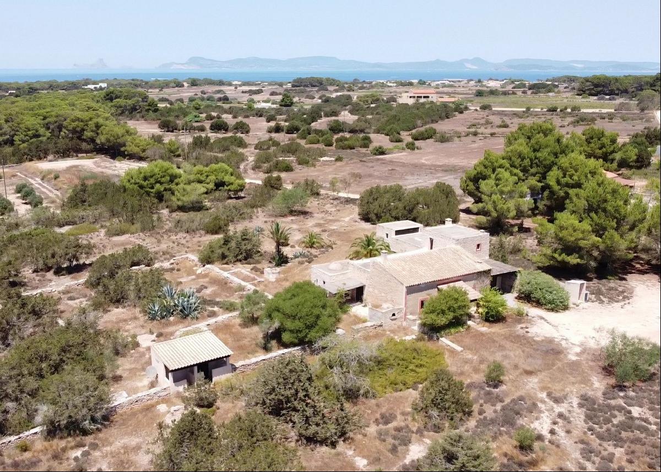
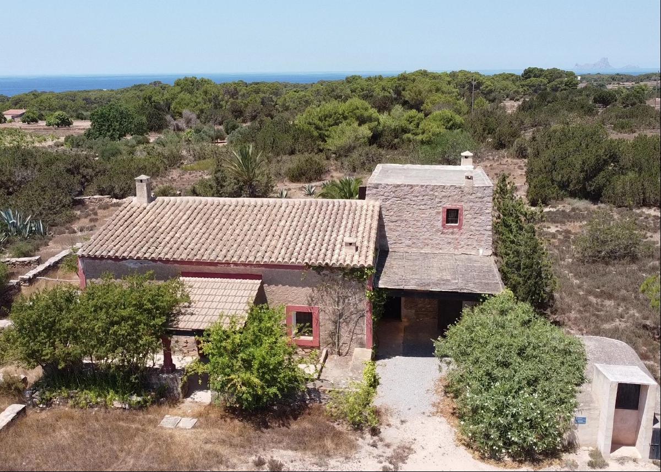
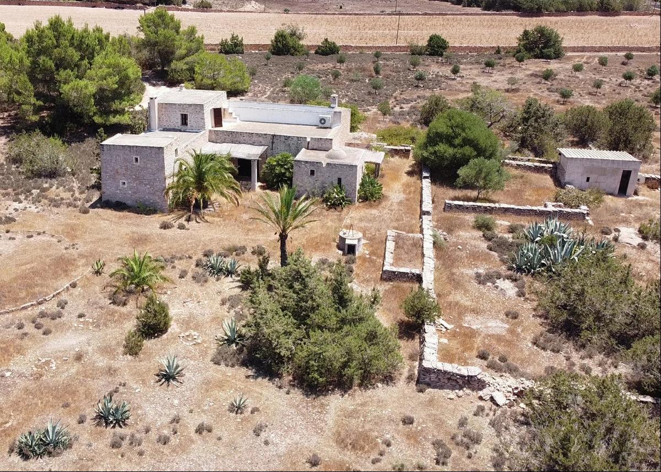
Summary
- For Sale 575,444,736 JPY
- Build Size: 539.95 m2
- Land Size: 24,999.93 m2
- Property Type: Single Family Home
- Property Style: Spanish/Mediterranean
- Bedroom(s): 8
- Bathroom(s): 8
Property Description
This historic property is located in the upper part of Cala Saona. The farm dates back to the early 1930s and due to its location and extension, it was the reference agricultural center for the entire part of the island that faces Cala Saona. In the 70s, the first partial renovation of the central body of the property was carried out and in 1990, the first restoration and conservation project was commissioned to the architect Philippe Rotthier, who gave it its particular structure and its current volumetric characteristics, expanding the property from 60 to 220 m2.
The newly approved project includes the extension of the existing building with four new bedrooms with en-suite bathrooms, a basement where a gym room is planned (convertible into a room), a large games room with bathroom (convertible into a room ), a sauna, a large laundry area with a storage room, the technical room and two English patios, which will bring light to the rooms.
The existing building will be used in its entirety as a day area with large living rooms, dining room, kitchen, terraces, except on the upper floor where there will be an office with a bathroom (convertible into a bedroom). In the existing annex, there will be one more room, with an en-suite bathroom and dressing room.
Outside, a swimming pool of approximately 60m2 is planned.
The new intervention, as in the original project, will be limited to the creation of new spaces without intervening in any way on the existing and will expand the property from 220 to 392m2, plus 148 m2 of basement.
The large plot of land has an olive grove, lavender field, area with trees, pool area, paddle tennis court, sea views, one and a half kilometres from Cala Saona beach, the port of La Savina and the town of San Francisco.
The newly approved project includes the extension of the existing building with four new bedrooms with en-suite bathrooms, a basement where a gym room is planned (convertible into a room), a large games room with bathroom (convertible into a room ), a sauna, a large laundry area with a storage room, the technical room and two English patios, which will bring light to the rooms.
The existing building will be used in its entirety as a day area with large living rooms, dining room, kitchen, terraces, except on the upper floor where there will be an office with a bathroom (convertible into a bedroom). In the existing annex, there will be one more room, with an en-suite bathroom and dressing room.
Outside, a swimming pool of approximately 60m2 is planned.
The new intervention, as in the original project, will be limited to the creation of new spaces without intervening in any way on the existing and will expand the property from 220 to 392m2, plus 148 m2 of basement.
The large plot of land has an olive grove, lavender field, area with trees, pool area, paddle tennis court, sea views, one and a half kilometres from Cala Saona beach, the port of La Savina and the town of San Francisco.
Get More Information
Similar Properties
Spain - Formentera
USD 2.77M
252.97 m2
8 Bed
3 Bath
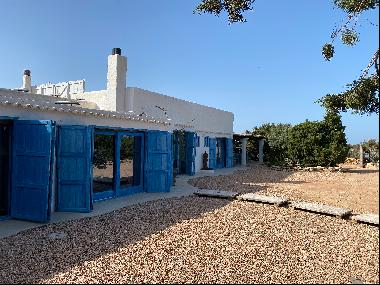
Spain - Formentera
Price Upon Request
221.95 m2
8 Bed
8 Bath
Spain - Formentera
USD 3.46M
172.99 m2
3 Bed
2 Bath
Spain - Formentera
USD 3.72M
368.92 m2
6 Bed
6 Bath
Spain - Formentera
USD 2.5M
265.98 m2
4 Bed
3 Bath
Spain - Formentera
USD 4.04M
285.12 m2
4 Bed
4 Bath
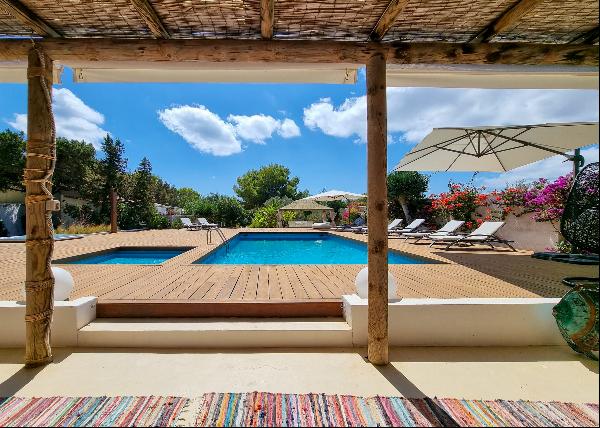
Spain - Formentera
USD 5.42M
604.98 m2
11 Bed
10 Bath
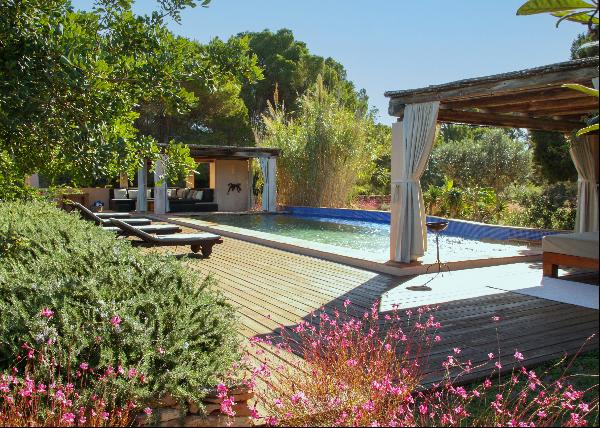
Spain - Formentera
USD 5.21M
448.91 m2
5 Bed
5 Bath
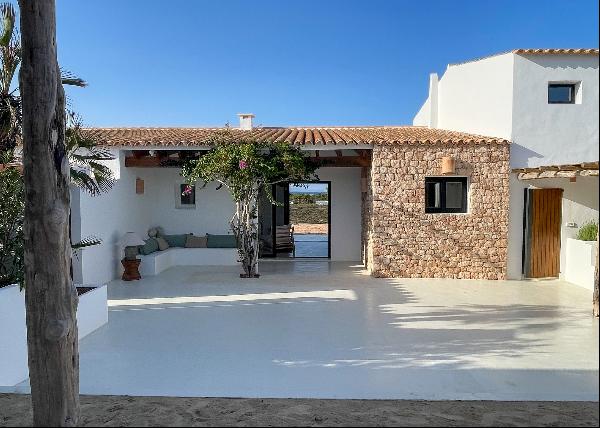
Spain - Formentera
USD 2.92M
185.99 m2
5 Bed
4 Bath
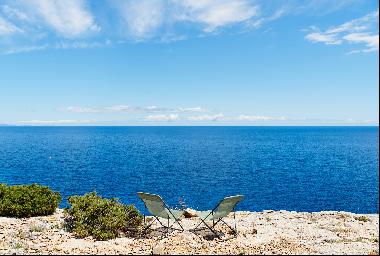
Spain - Formentera
Price Upon Request
464.98 m2
6 Bed
5 Bath
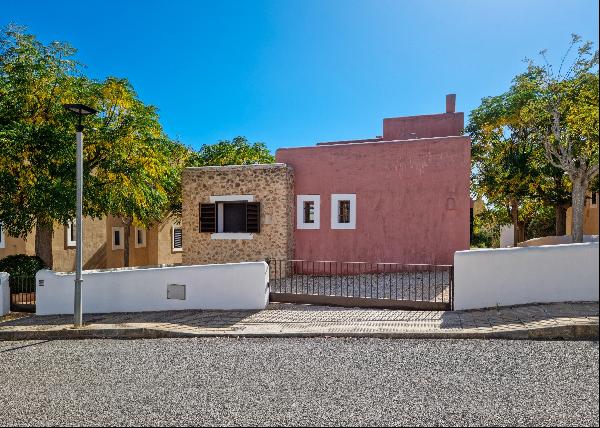
Spain - Formentera
USD 1.97M
206.99 m2
5 Bed
4 Bath
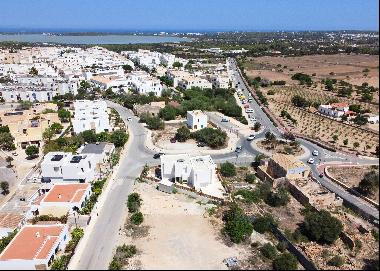
Spain - Formentera
USD 851K
248.98 m2
6 Bed
4 Bath
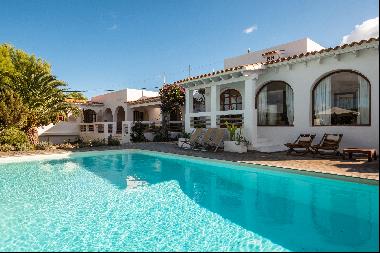
Spain - Formentera
USD 2.82M
244.99 m2
4 Bed
4 Bath