
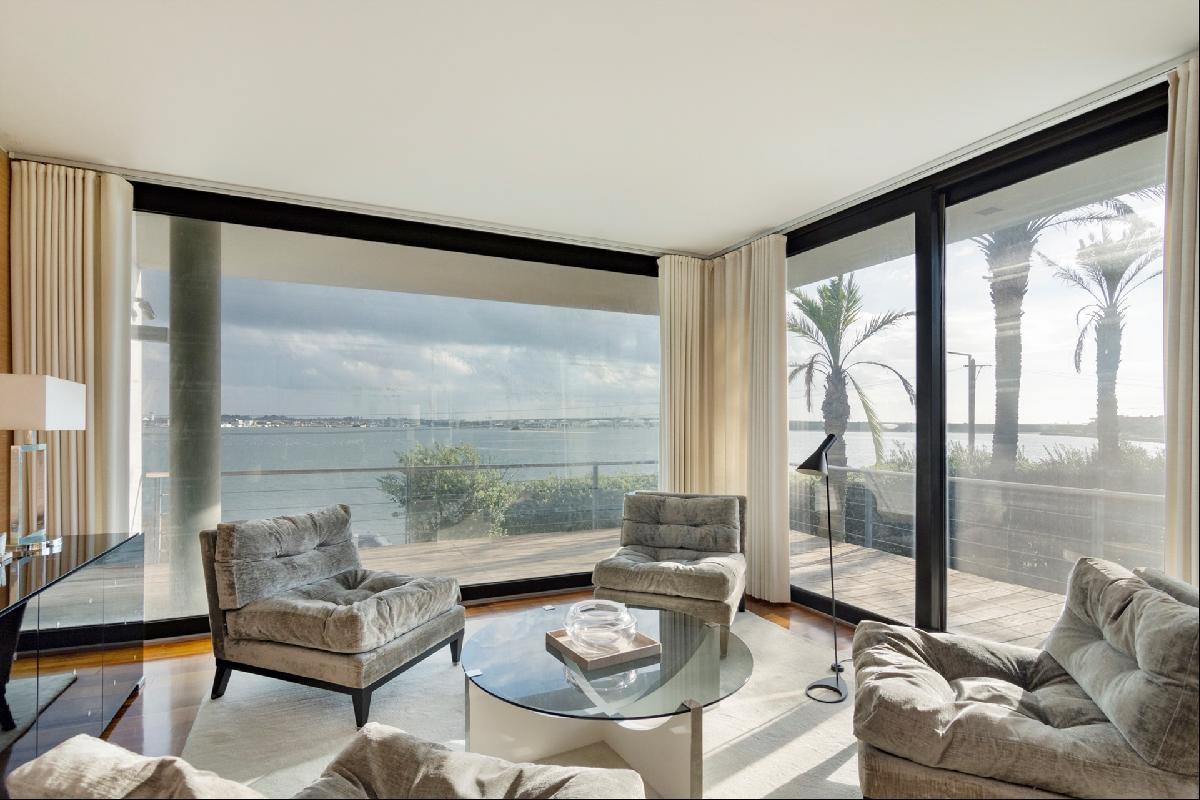


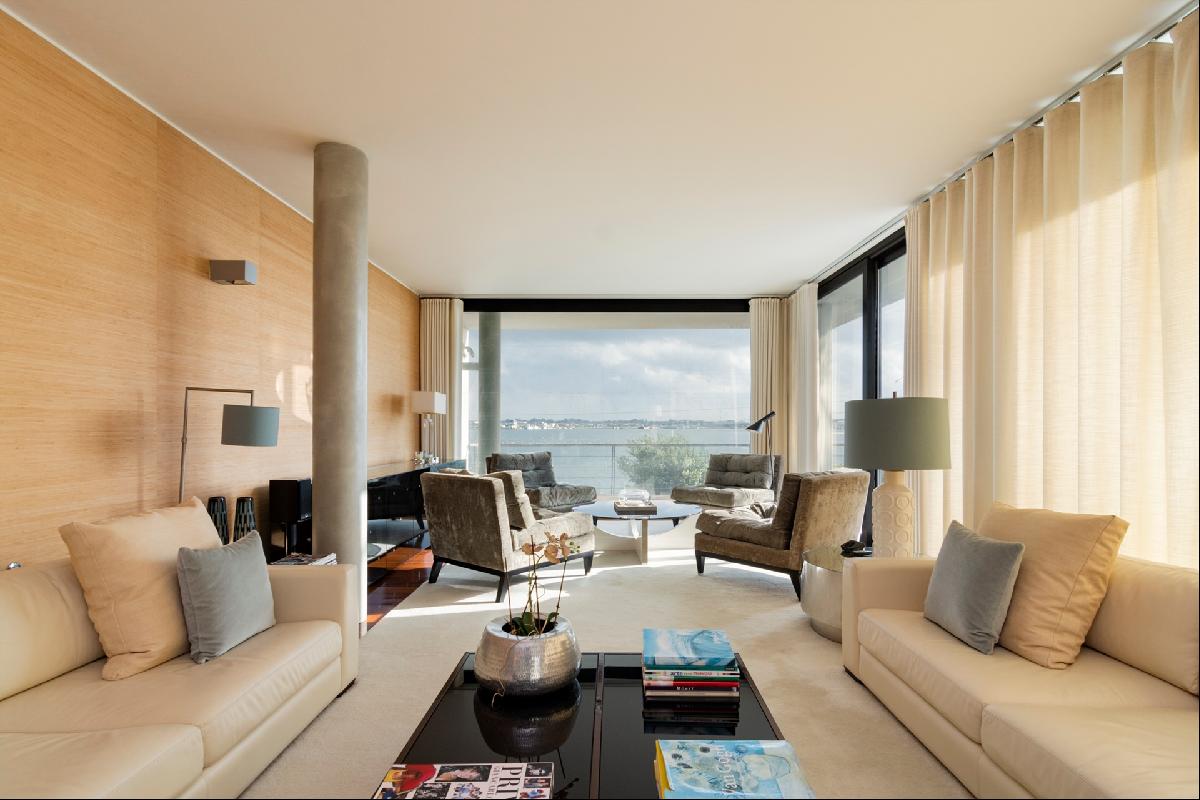









Summary
- For Sale Price Upon Request
- Build Size: 587.98 m2
- Land Size: 1,222.98 m2
- Property Type: Single Family Home
- Bedroom(s): 5
- Bathroom(s): 6
Property Description
Sophisticated villa of contemporary architecture, with six hundred and sixty square meters of gross area, set in a lot with one thousand two hundred and twenty-three square meters. The location is in Praia da Barra, ten minutes from the center of Aveiro. It consists of two floors. The ground floor features two entrances: the service entrance and the direct entrance through the indoor pool area, which communicates with the outdoor pool and the changing rooms. This floor includes two bedrooms sharing a full bathroom, a toilet, the kitchen with a thirty-one square meter pantry, a laundry with clothing care area, and the fantastic dining room with forty-nine square meters, with direct connection to the garden and the pool. The top floor features the main entrance, with a magnificent hall that leads to a splendorous living room of seventy-seven square meters with stunning views of Ria de Aveiro. This floor includes a private area with two suites, the master suite of forty-seven square meters with a closet, an office, and a bathroom. There is also a closed garage for two cars and parking in the yard for four more cars. The free outdoor area has approximately eight hundred and forty-five square meters, with paved access, circulation areas, and patios, and about four hundred square meters of lawn area next to the pool.
Get More Information
Similar Properties
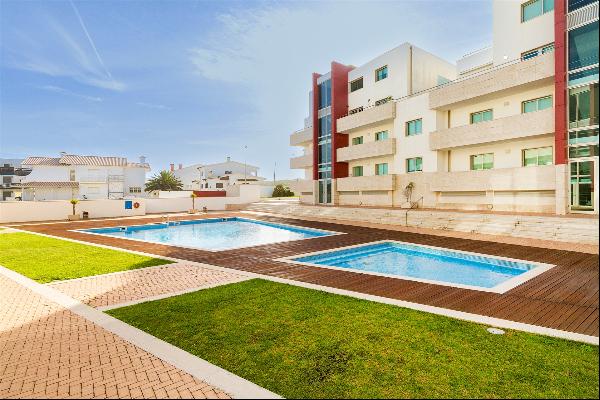
Portugal - Aveiro
Price Upon Request
152.64 m2
3 Bed
3 Bath
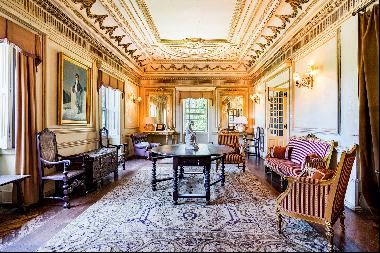
Portugal - Aveiro
USD 2.04M
692.96 m2
9 Bed
5 Bath
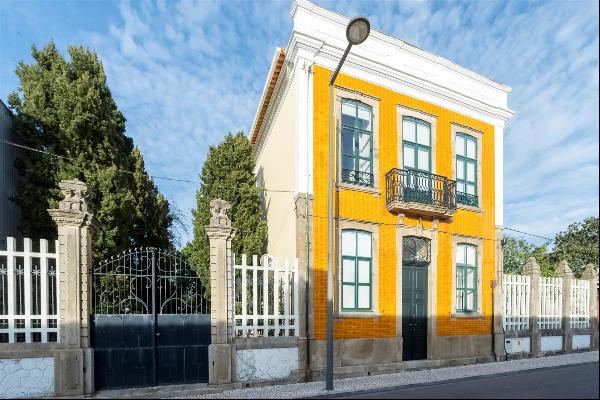
Portugal - Aveiro
USD 954K
399.95 m2
5 Bed
2 Bath
Portugal - Aveiro
USD 4.82M
658.96 m2
4 Bed
7 Bath
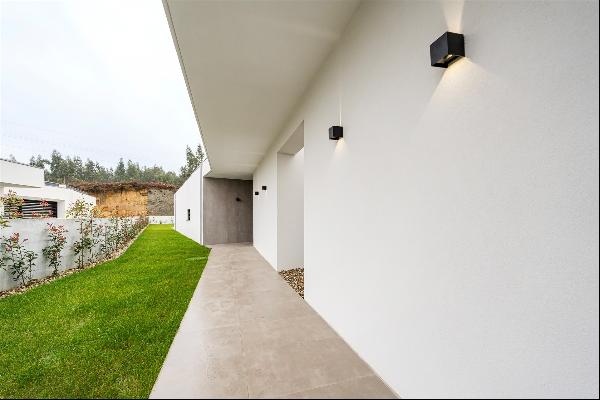
Portugal - Aveiro
USD 695K
299.98 m2
4 Bed
5 Bath
Portugal - Aveiro
USD 525K
293.95 m2
4 Bed
3 Bath
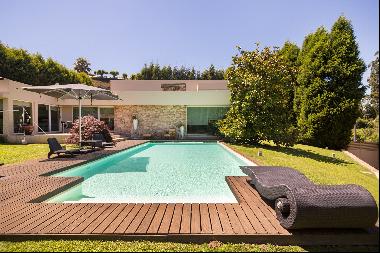
Portugal - Aveiro
USD 1.05M
401.81 m2
4 Bed
5 Bath
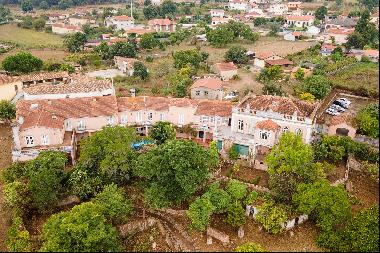
Portugal - Aveiro
USD 1.39M
1,217.12 m2
17 Bed
17 Bath
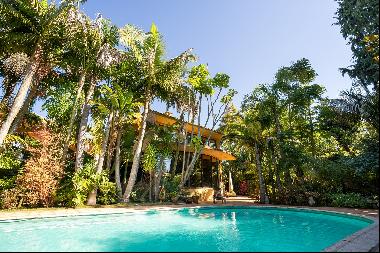
Portugal - Aveiro
USD 1.34M
585.94 m2
4 Bed
4 Bath
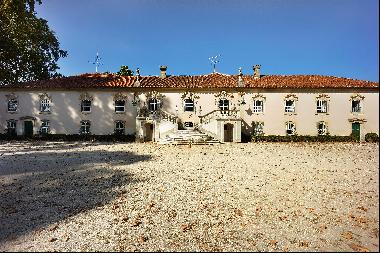
Portugal - Aveiro
Price Upon Request
3,149.97 m2
18 Bed
10 Bath