Sorry, this property is no longer available
Similar Properties
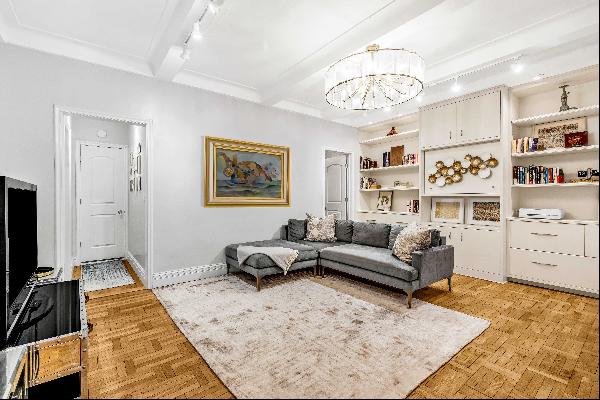
United States - New York
USD 998K
2 Bed
1 Bath
United States - New York
USD 1.8M
3 Bed
2 Bath
United States - New York
USD 14K
4 Bed
3 Bath
United States - New York
USD 2.4M
121.52 m2
2 Bed
2 Bath
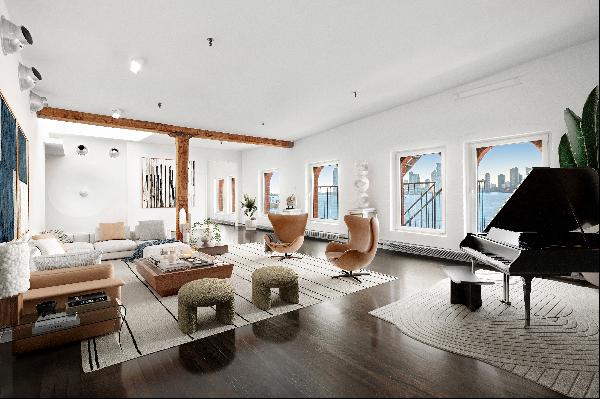
United States - New York
USD 8M
385.55 m2
3 Bed
2 Bath
United States - New York
USD 625K
69.68 m2
2 Bed
1 Bath
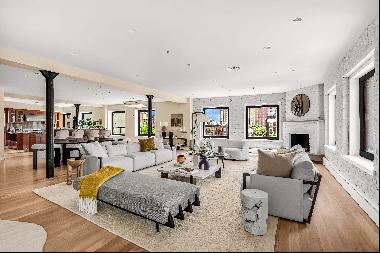
United States - New York
USD 13.2M
3 Bed
3 Bath
United States - New York
USD 815K
1 Bath
United States - New York
USD 9.25M
318.19 m2
4 Bed
4 Bath
United States - New York
USD 3.4M
2 Bed
3 Bath
United States - New York
USD 6K
1 Bed
1 Bath

United States - New York
USD 1.08M
2 Bed
2 Bath
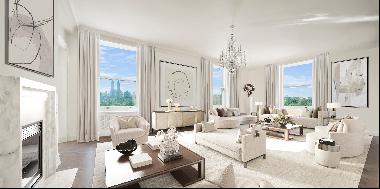
United States - New York
USD 27.4M
533.26 m2
6 Bed
5 Bath
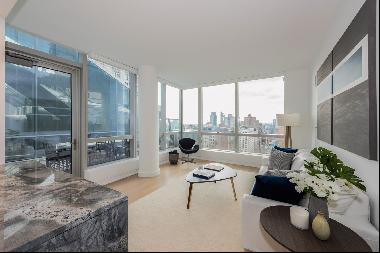
United States - New York
USD 2.08M
74.14 m2
1 Bed
1 Bath
United States - New York
USD 2.25M
78.50 m2
1 Bed
1 Bath
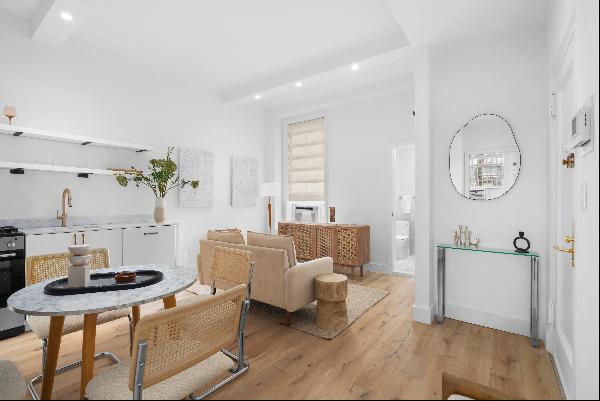
United States - New York
USD 495K
1 Bed
1 Bath
United States - New York
USD 800K
2 Bed
1 Bath
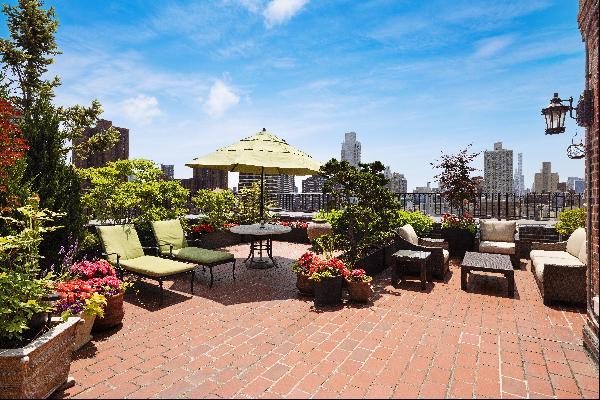
United States - New York
USD 14.5M
473.81 m2
5 Bed
5 Bath
United States - New York
USD 8.3M
5 Bed
4 Bath
United States - New York
USD 555K
71.16 m2
1 Bed
1 Bath
Summary
- For Rent 3,087,313 JPY (Off Market)
- 555 W 22nd St, Unit 14DE
- Property Type: Condo
- Bedroom(s): 2
- Bathroom(s): 2
Property Description
Wonderful opportunity to live in a brand new, full-service, luxurious condominium, The Cortland, designed by renowned architectural icons Robert A.M. Sterns Architect and Olson Kundig
Residence 14DE is bright, light-filled 2 Bedroom and 2 Bathroom Corner Unit perfectly situated high up on the 14th floor
1510 square foot of living space with Stunning Panoramic views of the Empire State Building, High Line Bridge, City Skyline, Chelsea Piers and the Hudson River – the views are simply extraordinary!
-Entry Foyer and Custom Built-in Guest Closet
-Expansive Great Room with “Open-Plan Living” surrounded by (7) huge Floor-to-Ceiling Windows
-Large Living & Dining Area with warm Hardwood Floors throughout
-Gourmet Kitchen with High-Quality Craftsmanship Cabinets and Designer Fixtures
-Statuario Belgia Marble Countertop and backsplashes Imported from Carrera, Italy
-Custom Olson Kudnig Jack Box for storage and pantry
-Gaggenau Appliances – Refrigerator, 5-Burner Gas Cooktop and 36” Stainless-steel Oven, Dishwasher, Stainless-steel
Combi-Microwave Oven
-Sub-Zero Wine Refrigerator
Primary Bedroom Suite – 16’ 8” x 14’ 9”
Primary En-Suite Bathroom
• Floor-to-Ceiling windows/glass doors with Juliette Balcony, enjoy views of the Chelsea Piers
• Expansive Custom Built-in Walk-in Closet
• Double vanity, large freestanding tub, rain head showers with marble seat, separate water closet,
radiant floor heating, bonus window with fantastic view of the river and Chelsea Piers
Secondary Bedroom – 12’ 3” x 10’ 10”
Secondary Bathroom
• Floor-to-ceiling windows
• Custom Built-in Closet
• Stunning south western views of city and river
• Beautiful vanity with ash gray stone and marble surround tub/shower
• Radiant floor heating
14D Residence will include:
• Custom Lutron Motorized Remote-Controlled Solar Shades in the Great Room & Kitchen
• Custom Lutron Black-out Motorized Remote-Controlled Shades in ALL Bedrooms and Primary Bathroom
• Custom Built-in Closets
• Access to Related Home Expert Services
• Smart Wi-Fi Nest Thermostats to control temperature throughout
• LG Washer and Dryer
Enjoy +/-20,000 Square Foot of Luxury Lifestyle and Amenities designed by Olson Kundig and curated by Related:
• Private Motor Court Limestone Archway
• Grand Lobby Entrance
• 24-hour Doorman, Attended Desk, Concierge
• On-Site Resident Manager
• Elegant 75-foot Indoor Lap Pool and Children Leisure Pool
• State-of-the-art Fitness Room with equipment and SoulCycle bikes
• Private Yoga and Private Pilates Studio
• Spa Amenities – Men’s and Women’s Infrared Sauna, Steam Rooms and Treatment Room
• “Harrow Court” Squash Court & Basketball Court
• Golf Simulator Lounge
• Event Lounge
• Children’s Playroom
• Game Room including ping pong, foosball and shuffleboard
• “Sandbox" Maker Place with pottery wheels, 3D printing and a kitchen
• VR Room to play interactive VR games
• Screening Room
• “Hudson Terrace” – Private outdoor terrace on 17th floor, seating areas with fire pits, BBQ stations and dining areas
Private In-Person Appointments Available
Immediate Occupancy
Easy-approval process
Residence 14DE is bright, light-filled 2 Bedroom and 2 Bathroom Corner Unit perfectly situated high up on the 14th floor
1510 square foot of living space with Stunning Panoramic views of the Empire State Building, High Line Bridge, City Skyline, Chelsea Piers and the Hudson River – the views are simply extraordinary!
-Entry Foyer and Custom Built-in Guest Closet
-Expansive Great Room with “Open-Plan Living” surrounded by (7) huge Floor-to-Ceiling Windows
-Large Living & Dining Area with warm Hardwood Floors throughout
-Gourmet Kitchen with High-Quality Craftsmanship Cabinets and Designer Fixtures
-Statuario Belgia Marble Countertop and backsplashes Imported from Carrera, Italy
-Custom Olson Kudnig Jack Box for storage and pantry
-Gaggenau Appliances – Refrigerator, 5-Burner Gas Cooktop and 36” Stainless-steel Oven, Dishwasher, Stainless-steel
Combi-Microwave Oven
-Sub-Zero Wine Refrigerator
Primary Bedroom Suite – 16’ 8” x 14’ 9”
Primary En-Suite Bathroom
• Floor-to-Ceiling windows/glass doors with Juliette Balcony, enjoy views of the Chelsea Piers
• Expansive Custom Built-in Walk-in Closet
• Double vanity, large freestanding tub, rain head showers with marble seat, separate water closet,
radiant floor heating, bonus window with fantastic view of the river and Chelsea Piers
Secondary Bedroom – 12’ 3” x 10’ 10”
Secondary Bathroom
• Floor-to-ceiling windows
• Custom Built-in Closet
• Stunning south western views of city and river
• Beautiful vanity with ash gray stone and marble surround tub/shower
• Radiant floor heating
14D Residence will include:
• Custom Lutron Motorized Remote-Controlled Solar Shades in the Great Room & Kitchen
• Custom Lutron Black-out Motorized Remote-Controlled Shades in ALL Bedrooms and Primary Bathroom
• Custom Built-in Closets
• Access to Related Home Expert Services
• Smart Wi-Fi Nest Thermostats to control temperature throughout
• LG Washer and Dryer
Enjoy +/-20,000 Square Foot of Luxury Lifestyle and Amenities designed by Olson Kundig and curated by Related:
• Private Motor Court Limestone Archway
• Grand Lobby Entrance
• 24-hour Doorman, Attended Desk, Concierge
• On-Site Resident Manager
• Elegant 75-foot Indoor Lap Pool and Children Leisure Pool
• State-of-the-art Fitness Room with equipment and SoulCycle bikes
• Private Yoga and Private Pilates Studio
• Spa Amenities – Men’s and Women’s Infrared Sauna, Steam Rooms and Treatment Room
• “Harrow Court” Squash Court & Basketball Court
• Golf Simulator Lounge
• Event Lounge
• Children’s Playroom
• Game Room including ping pong, foosball and shuffleboard
• “Sandbox" Maker Place with pottery wheels, 3D printing and a kitchen
• VR Room to play interactive VR games
• Screening Room
• “Hudson Terrace” – Private outdoor terrace on 17th floor, seating areas with fire pits, BBQ stations and dining areas
Private In-Person Appointments Available
Immediate Occupancy
Easy-approval process