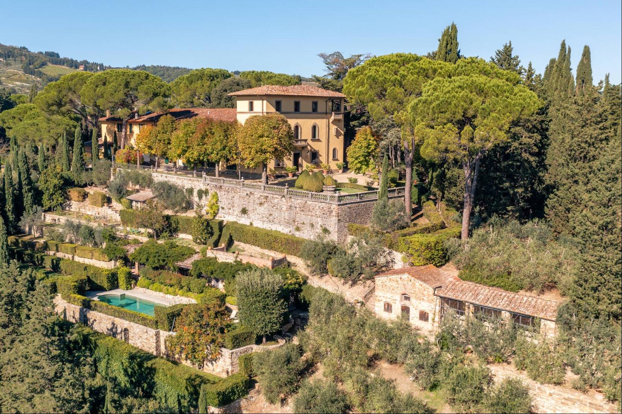
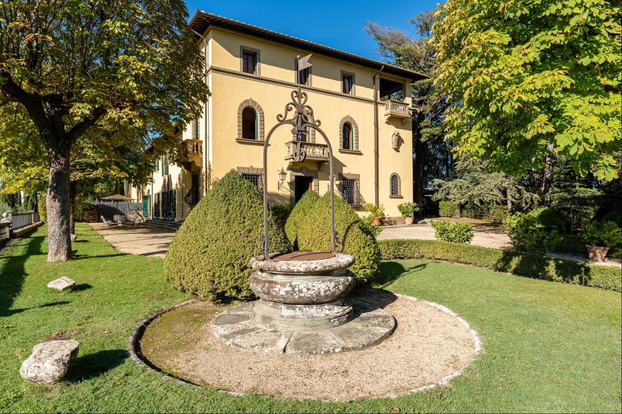
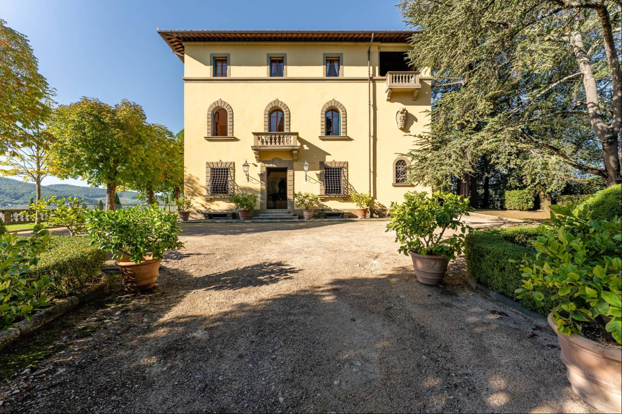
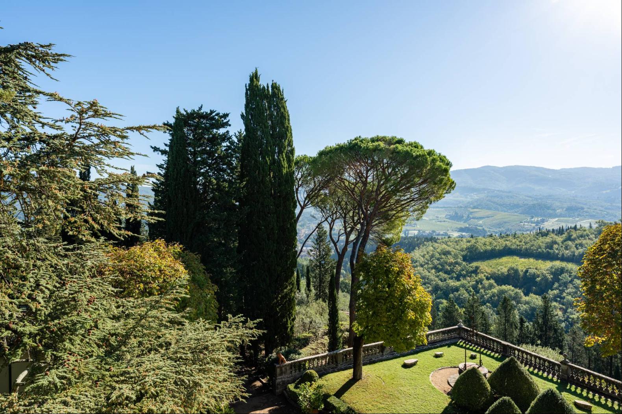
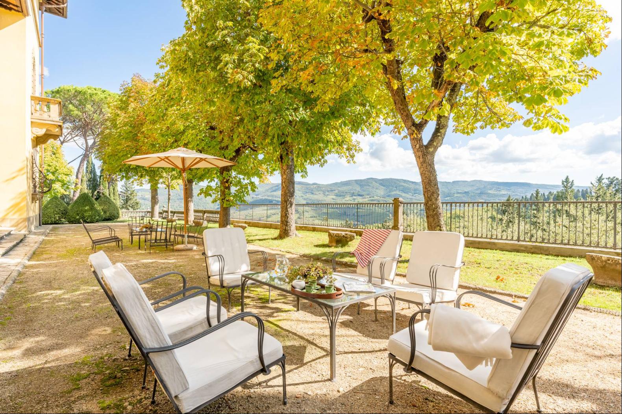
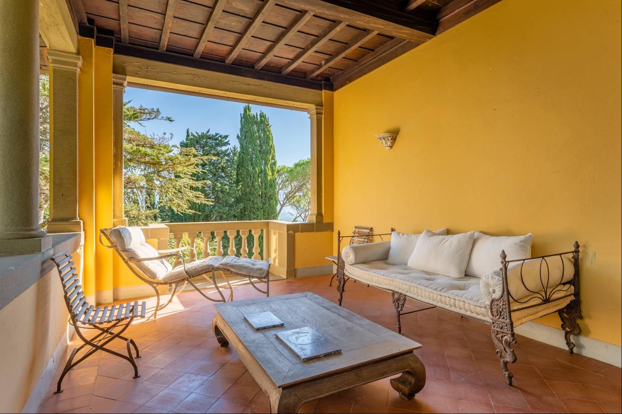
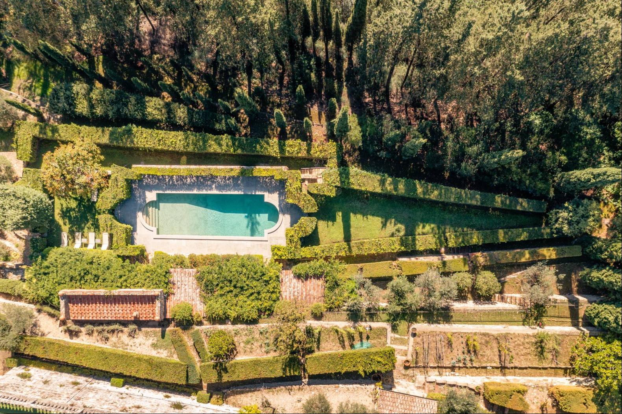
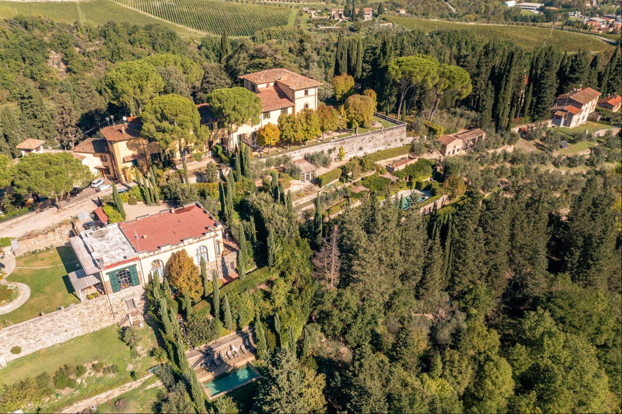
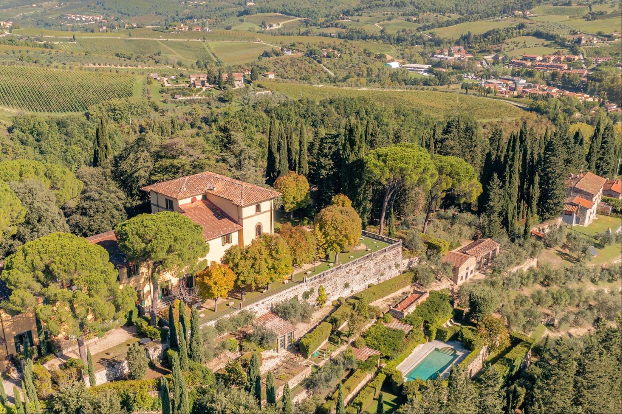
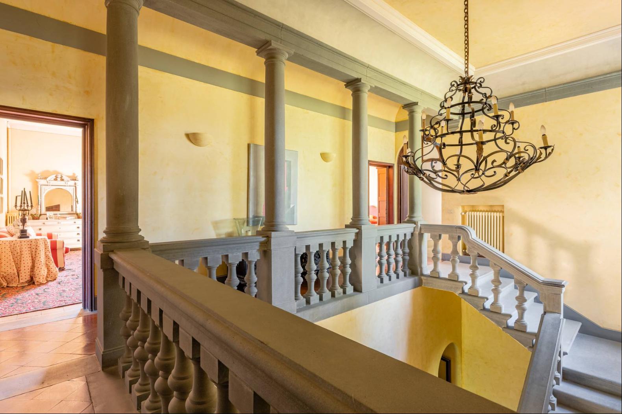
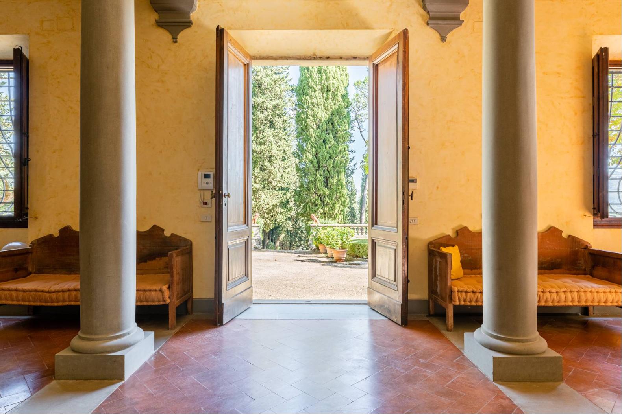
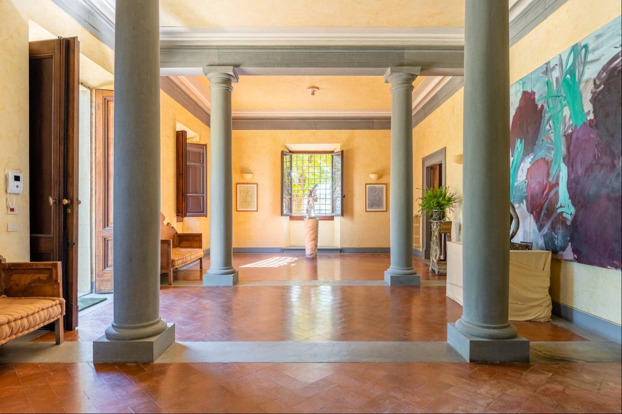
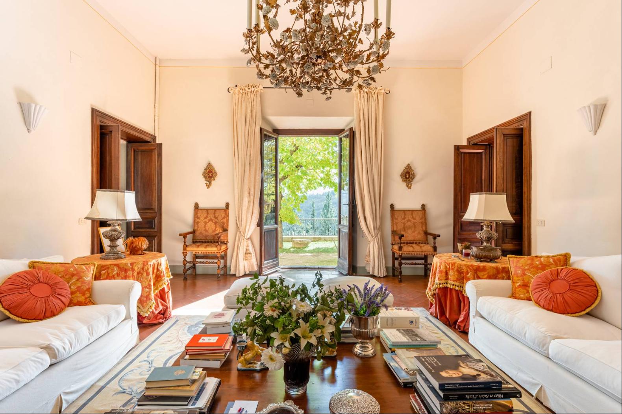
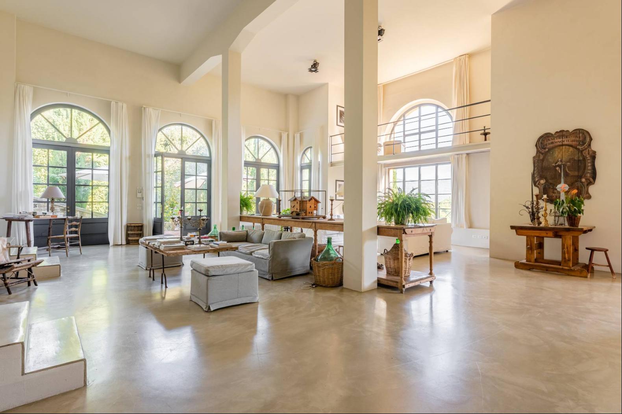
Summary
- For Sale 1,293,912,960 JPY
- Via San Cresci
- Build Size: 1,299.99 m2
- Land Size: 33,999.91 m2
- Property Type: Single Family Home
- Property Style: Villa
- Bedroom(s): 19
- Bathroom(s): 18
Property Description
Superb, very elegant, classy villa in the heart of Chianti, in the small hamlet of Montefioralle, in a discreet but commanding elevated position overlooking the vineyards in the valley, immersed in a land of about 2.5 hectares including formal gardens, meadows, olive grove and a private garden.
This extraordinary estate includes a villa of approximately 1,600sqm, a separate 280sqm apartment with independent access, and a third apartment in a splendid 280sqm former wine cellar, a small chapel, 2 large cellars, all of this surrounded by 3.4 hectares of land, part of which is an olive grove.
It showcases a classic alley of cypresses leading to the gate, beyond which there are the consecrated chapel and the large terraced garden surrounding the villa.
The original features and the general internal layout of the villa have remained intact, retaining some magnificent period features, including the imposing entrance with columns, from which on the right we find a study with library, the kitchen and the large staircase leading to the upper floors, while on the left there are 3 living rooms and a bedroom, all with large French windows with access to the garden, all served by a corridor and three bathrooms, plus a second service staircase beyond the kitchen. High ceilings, large windows all with splendid views of the garden, the ground floor is ideal for entertaining with rooms for all occasions and seasons, each beautifully decorated and ensuring the period features take centre stage.
On the first floor there are 6 large bedrooms and 5 bathrooms, while on the second floor there are 4 more bedrooms, 2 bathrooms and a magnificent covered loggia. Through the terraced garden you reach the swimming pool which is served by a pool house with bathroom and small kitchen, both perfectly restored with skilful taste. Staff quarters with 2 bedrooms on the ground floor are accessible both via the garden and internally.
Separated by a hedge and also offering an external access, a splendid guest-house with large living room, kitchen, cellar and a bathroom. A mezzanine overlooking the large living room serves the upper floor where we find 3 bedrooms and 3 bathrooms.
A few meters from the villa, a former wine cellar showcases spaces flooded with light with very high windows that enlighten a splendid living room and a large kitchen, and a staircase leading to the lower floor where we find 4 bedrooms and 4 bathrooms. This beautiful annex has its own swimming pool and its own independent entrance.
A grandiose villa, at just 1.2 km from the lovely hamlet of Montefioralle where you can find everything you need, perfectly maintained and with perfectly proportioned rooms, flooded with abundant natural light and enjoying contrasting views of the gardens and surrounding greenery. An unmissable property, an absolute novelty in the Tuscan real estate panorama.
This extraordinary estate includes a villa of approximately 1,600sqm, a separate 280sqm apartment with independent access, and a third apartment in a splendid 280sqm former wine cellar, a small chapel, 2 large cellars, all of this surrounded by 3.4 hectares of land, part of which is an olive grove.
It showcases a classic alley of cypresses leading to the gate, beyond which there are the consecrated chapel and the large terraced garden surrounding the villa.
The original features and the general internal layout of the villa have remained intact, retaining some magnificent period features, including the imposing entrance with columns, from which on the right we find a study with library, the kitchen and the large staircase leading to the upper floors, while on the left there are 3 living rooms and a bedroom, all with large French windows with access to the garden, all served by a corridor and three bathrooms, plus a second service staircase beyond the kitchen. High ceilings, large windows all with splendid views of the garden, the ground floor is ideal for entertaining with rooms for all occasions and seasons, each beautifully decorated and ensuring the period features take centre stage.
On the first floor there are 6 large bedrooms and 5 bathrooms, while on the second floor there are 4 more bedrooms, 2 bathrooms and a magnificent covered loggia. Through the terraced garden you reach the swimming pool which is served by a pool house with bathroom and small kitchen, both perfectly restored with skilful taste. Staff quarters with 2 bedrooms on the ground floor are accessible both via the garden and internally.
Separated by a hedge and also offering an external access, a splendid guest-house with large living room, kitchen, cellar and a bathroom. A mezzanine overlooking the large living room serves the upper floor where we find 3 bedrooms and 3 bathrooms.
A few meters from the villa, a former wine cellar showcases spaces flooded with light with very high windows that enlighten a splendid living room and a large kitchen, and a staircase leading to the lower floor where we find 4 bedrooms and 4 bathrooms. This beautiful annex has its own swimming pool and its own independent entrance.
A grandiose villa, at just 1.2 km from the lovely hamlet of Montefioralle where you can find everything you need, perfectly maintained and with perfectly proportioned rooms, flooded with abundant natural light and enjoying contrasting views of the gardens and surrounding greenery. An unmissable property, an absolute novelty in the Tuscan real estate panorama.
Get More Information
Similar Properties
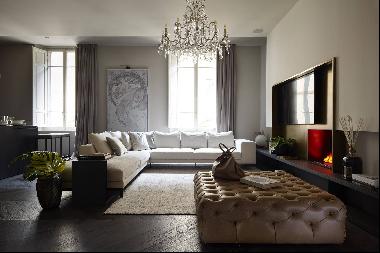
Italy - Florence
USD 29.3K
249.91 m2
3 Bed
3 Bath
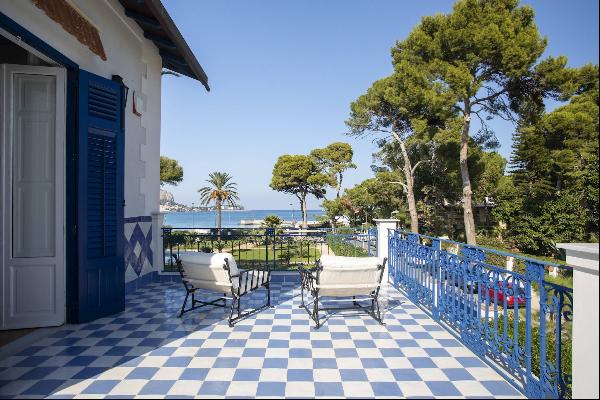
Italy - Florence
USD 25.7K
399.95 m2
5 Bed
6 Bath
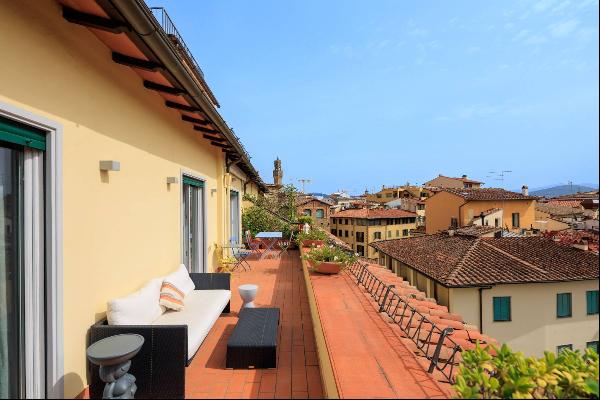
Italy - Florence
USD 2.3M
144.93 m2
2 Bed
2 Bath
Italy - Florence
USD 10.5M
1,489.98 m2
12 Bed
15 Bath
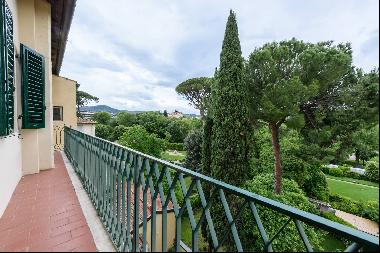
Italy - Florence
USD 2.04M
189.99 m2
3 Bed
3 Bath
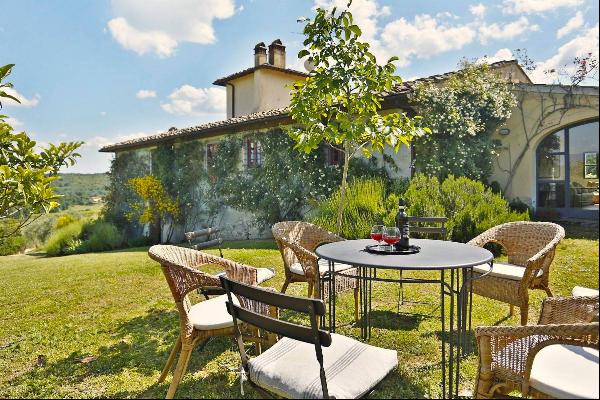
Italy - Florence
USD 2.47M
549.99 m2
6 Bed
5 Bath
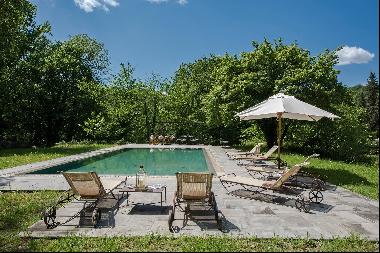
Italy - Florence
Price Upon Request
317.91 m2
6 Bed
6 Bath
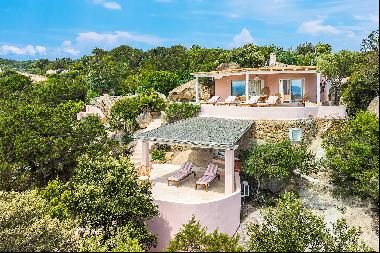
Italy - Florence
Price Upon Request
110.00 m2
4 Bed
3 Bath
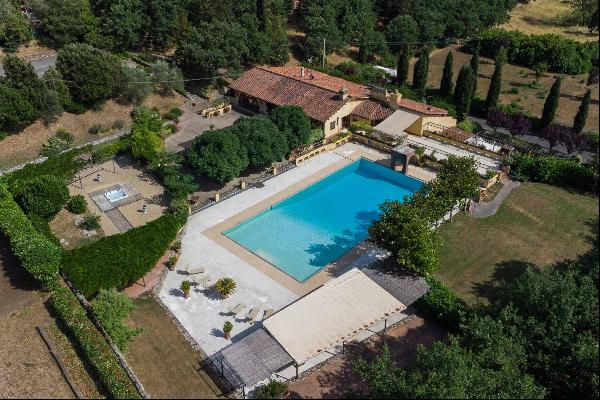
Italy - Florence
USD 3.86M
1,159.99 m2
5 Bed
14 Bath

Italy - Florence
USD 2.14K
149.95 m2
2 Bed
2 Bath
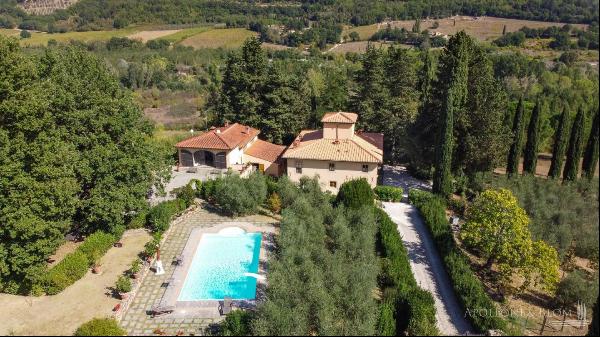
Italy - Florence
EUR 1,250,000
637.97 m2
8 Bed
6 Bath
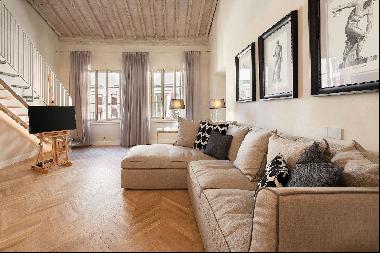
Italy - Florence
USD 10.7K
122.91 m2
3 Bed
3 Bath
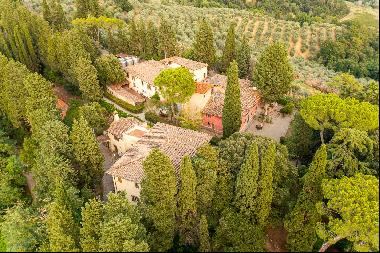
Italy - Florence
USD 21.4M
7,999.97 m2
17 Bed
17 Bath
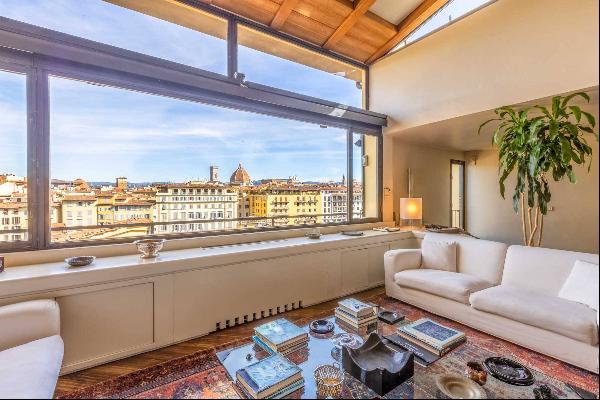
Italy - Florence
USD 19.3K
299.98 m2
2 Bed
3 Bath
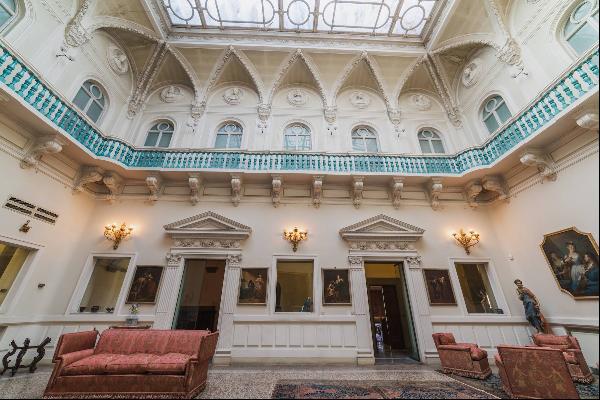
Italy - Florence
USD 12.9M
1,599.98 m2
14 Bed
8 Bath
Italy - Florence
Price Upon Request
999.92 m2
4 Bed
8 Bath
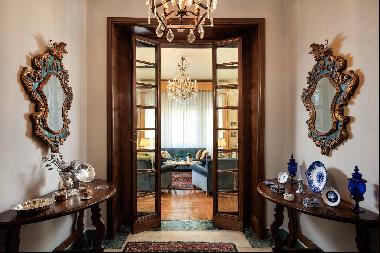
Italy - Florence
USD 1.77M
389.91 m2
5 Bed
4 Bath
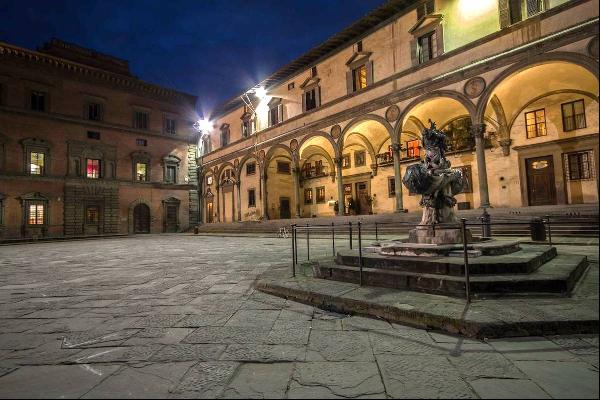
Italy - Florence
USD 4.18M
519.98 m2
18 Bed
2 Bath
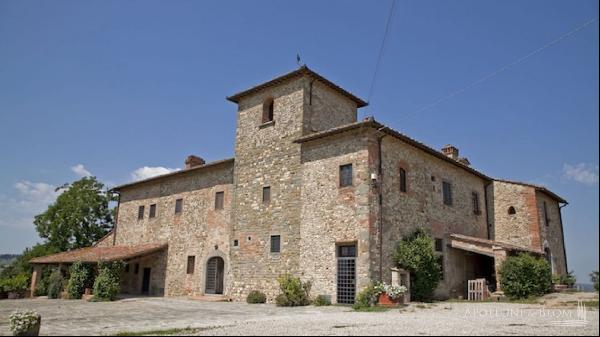
Italy - Florence
EUR 1,980,000
1,250.01 m2
6 Bed
5 Bath
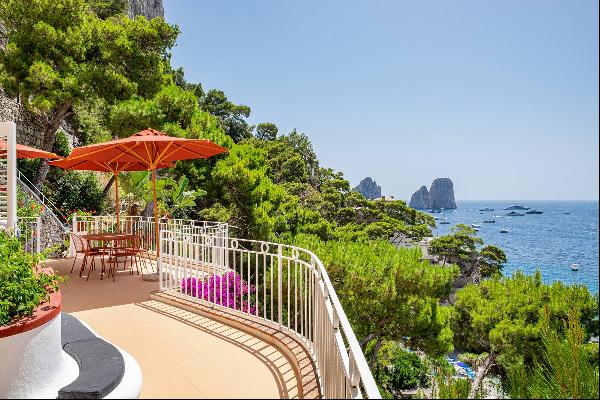
Italy - Florence
Price Upon Request
249.91 m2
3 Bed
4 Bath