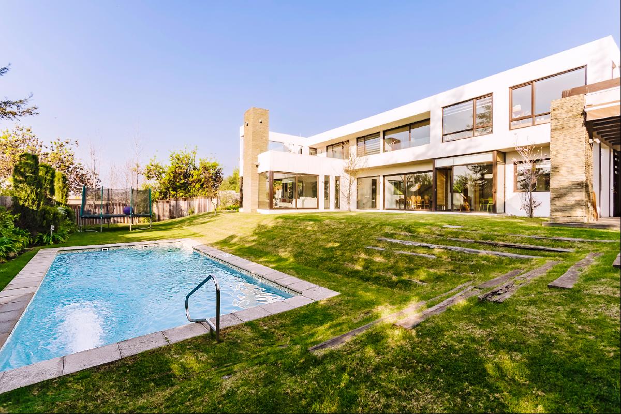
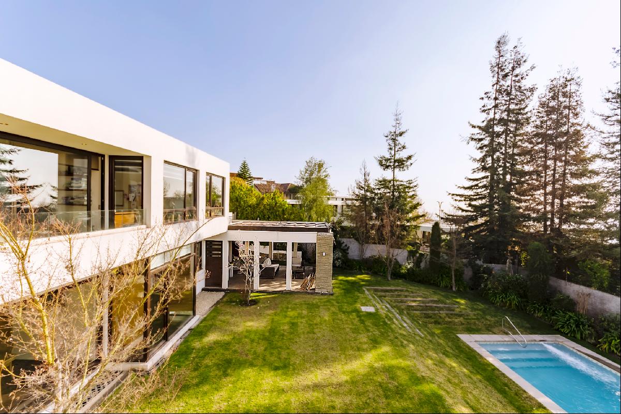
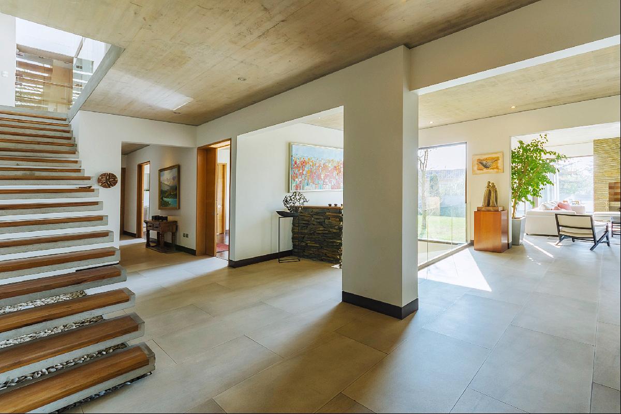
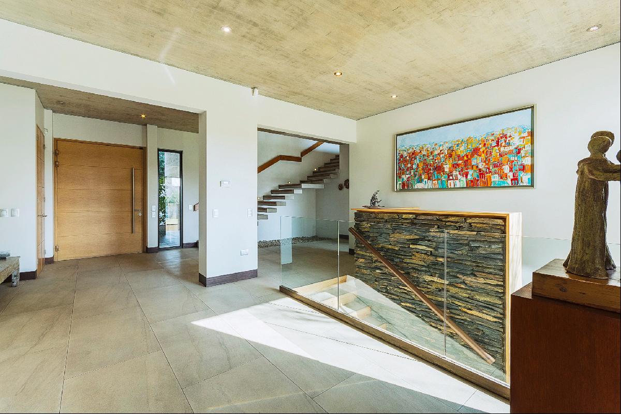
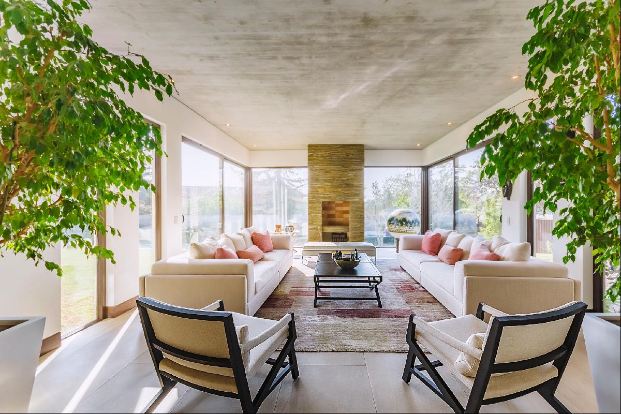
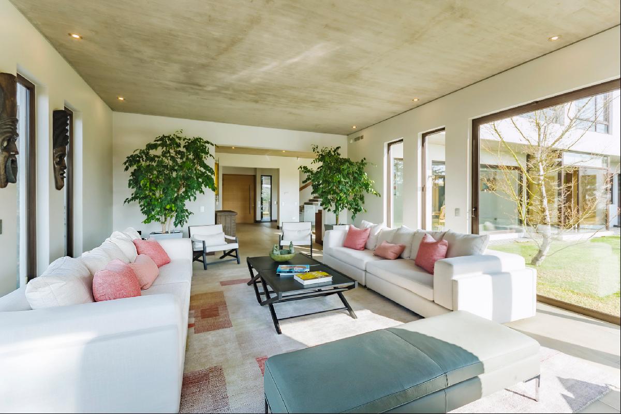
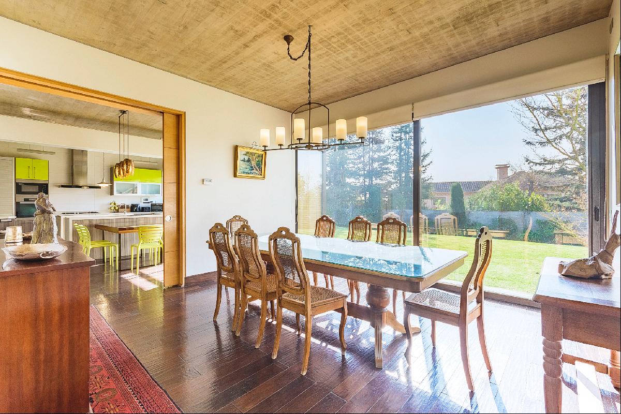
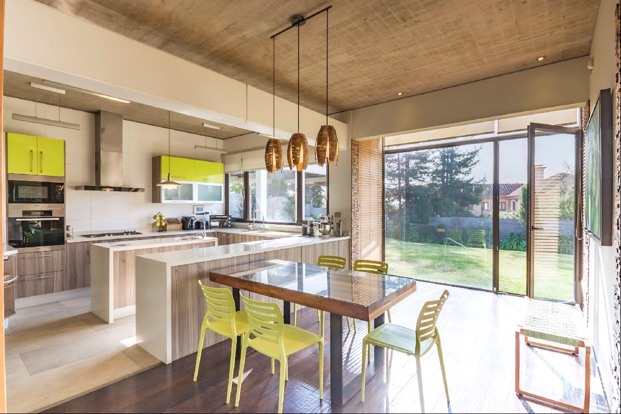
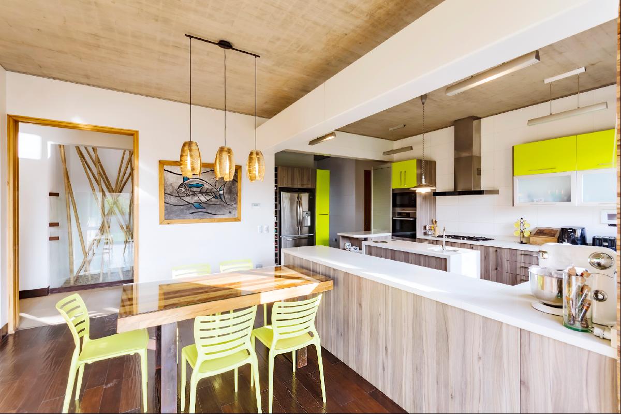
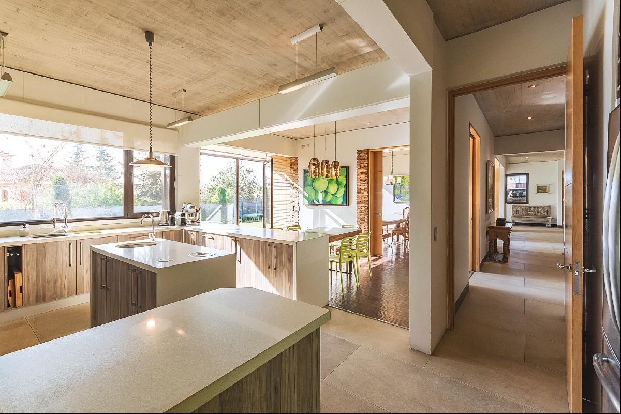
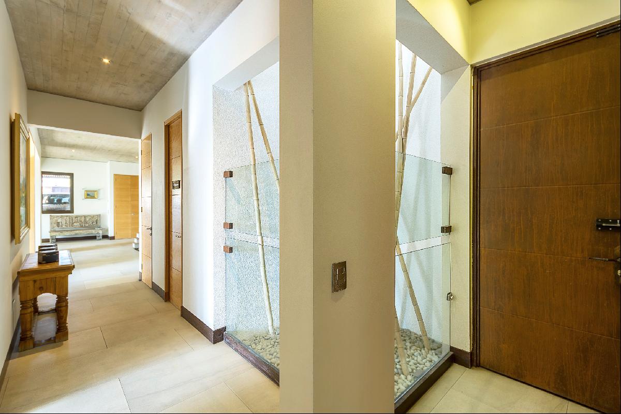
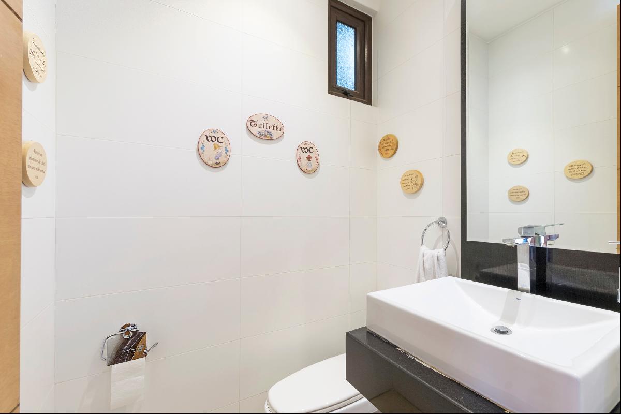
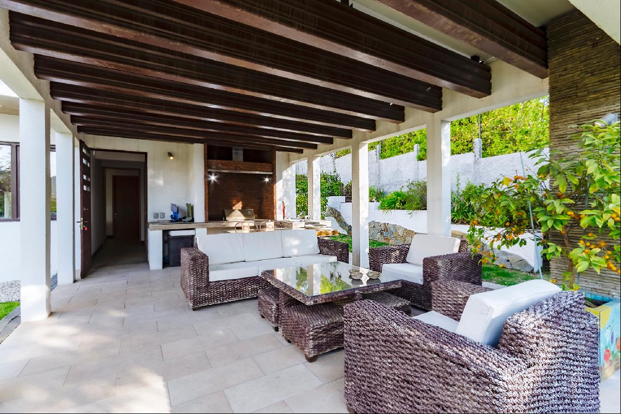
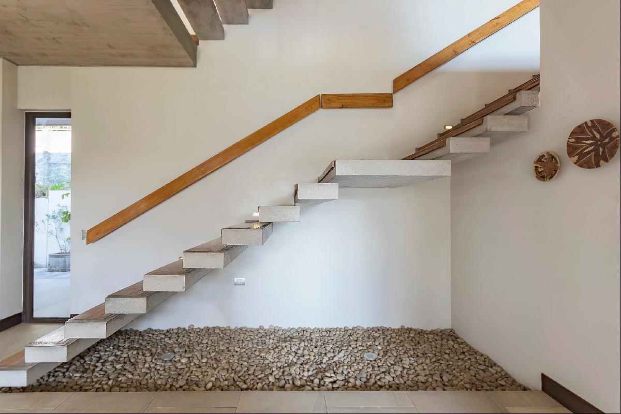
Summary
- For Sale 265,831,792 JPY
- Colina del Mirador 163039
- Build Size: 569.96 m2
- Land Size: 1,137.97 m2
- Property Type: Single Family Home
- Property Style: 1 Level Ranch
- Bedroom(s): 4
- Bathroom(s): 4
Property Description
First floor
Double-height entrance, bright and spacious
Completely independent living room with a beautiful 180 degrees view of the exterior gardens.
The dining room is separated from the kitchen by a large sliding door, allowing for expansion and uniting the environments
Cozy and modern American-style kitchen, with a large lateral space that could be a daily dining room or a family room.
Comfortable laundry, loggia, pantry, and storage shed. Staff quarters for two.
Second floor
Main bedroom with walk-in closet, comfortable en suite bathroom with large shower, and large private terrace with incredible views and connections to enable a Jacuzzi.
Family room with access to the terrace
Two bedrooms with walk-in closets and two bathrooms
Study room or fourth bedroom
Third floor
Open terrace with a panoramic view.
Basement:
Space that can be used as a cinema room, game room, or family room.
Exterior
Roofed terrace and barbecue area with exposed beams and swimming pool with beautiful gardens around the entire house
Complete outdoor bathroom
Additional:
Thermopane windows
Hardwood and Porcelain tile floors
Led lighting in basement stairs, 2nd, and 3rd floor
Exposed concrete walls and ceilings
Thermal insulation throughout the house (Sandwich)
Kitchen with Silestone countertops, two ovens, and central island with sink
Solar panels for heating, hot water, and pool
Shaft box ready to enable elevator from 1st to 3rd floor.
A shaft for dirty clothes
Parking for 6 cars, 4 of them covered
Double-height entrance, bright and spacious
Completely independent living room with a beautiful 180 degrees view of the exterior gardens.
The dining room is separated from the kitchen by a large sliding door, allowing for expansion and uniting the environments
Cozy and modern American-style kitchen, with a large lateral space that could be a daily dining room or a family room.
Comfortable laundry, loggia, pantry, and storage shed. Staff quarters for two.
Second floor
Main bedroom with walk-in closet, comfortable en suite bathroom with large shower, and large private terrace with incredible views and connections to enable a Jacuzzi.
Family room with access to the terrace
Two bedrooms with walk-in closets and two bathrooms
Study room or fourth bedroom
Third floor
Open terrace with a panoramic view.
Basement:
Space that can be used as a cinema room, game room, or family room.
Exterior
Roofed terrace and barbecue area with exposed beams and swimming pool with beautiful gardens around the entire house
Complete outdoor bathroom
Additional:
Thermopane windows
Hardwood and Porcelain tile floors
Led lighting in basement stairs, 2nd, and 3rd floor
Exposed concrete walls and ceilings
Thermal insulation throughout the house (Sandwich)
Kitchen with Silestone countertops, two ovens, and central island with sink
Solar panels for heating, hot water, and pool
Shaft box ready to enable elevator from 1st to 3rd floor.
A shaft for dirty clothes
Parking for 6 cars, 4 of them covered
Get More Information
Similar Properties
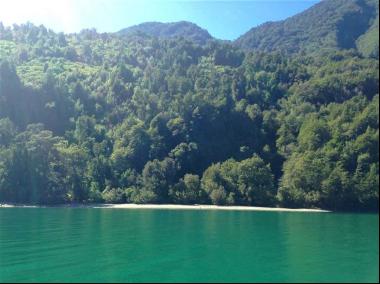
Chile
USD 142K
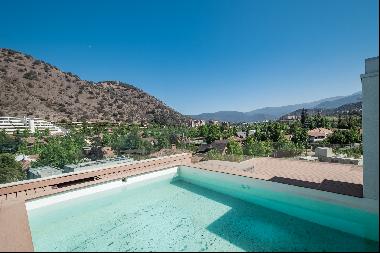
Chile
USD 2.25M
395.95 m2
4 Bed
3 Bath
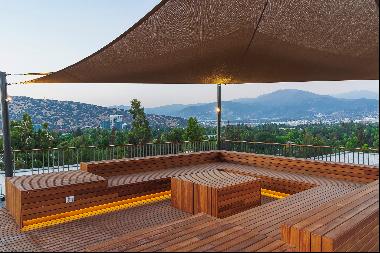
Chile
USD 5.77K
333.99 m2
2 Bed
3 Bath
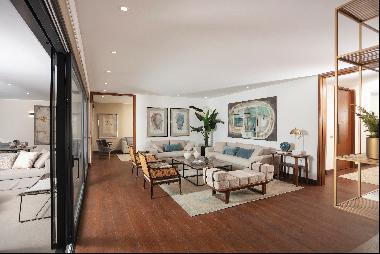
Chile
USD 2.14M
410.91 m2
4 Bed
5 Bath
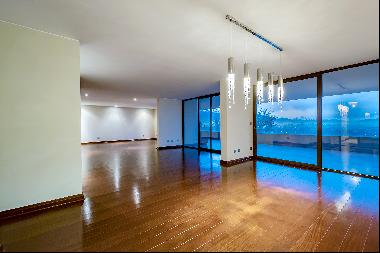
Chile
USD 1.45M
402.36 m2
4 Bed
5 Bath
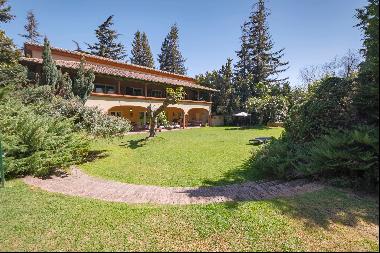
Chile
USD 2.25M
649.95 m2
5 Bed
4 Bath
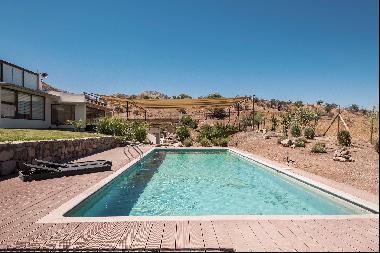
Chile
USD 913K
423.92 m2
5 Bed
3 Bath
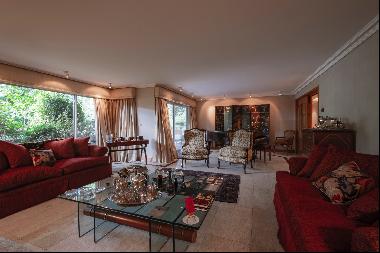
Chile
USD 987K
376.91 m2
4 Bed
4 Bath
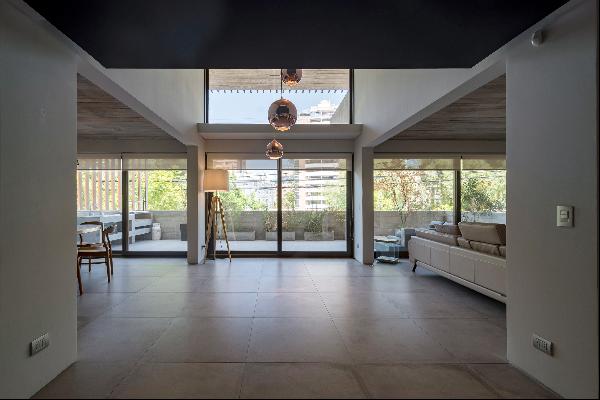
Chile
USD 1.14M
304.91 m2
4 Bed
3 Bath
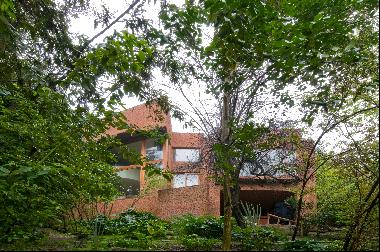
Chile
USD 2.25M
699.93 m2
4 Bed
3 Bath
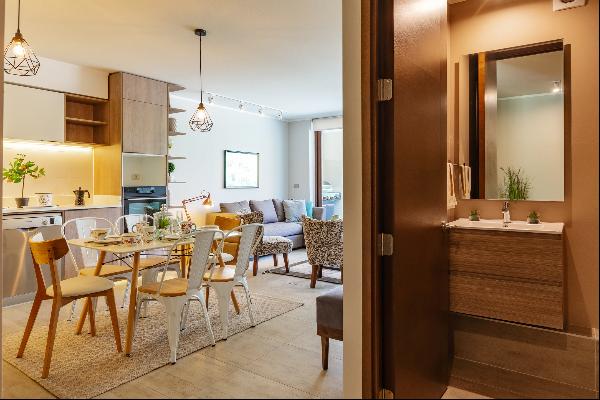
Chile
USD 782K
175.03 m2
3 Bed
4 Bath
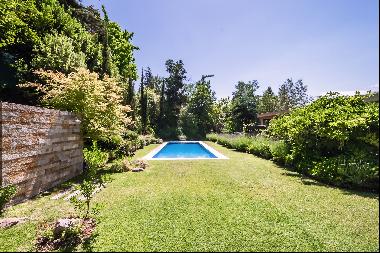
Chile
USD 1.77M
682.93 m2
6 Bed
7 Bath
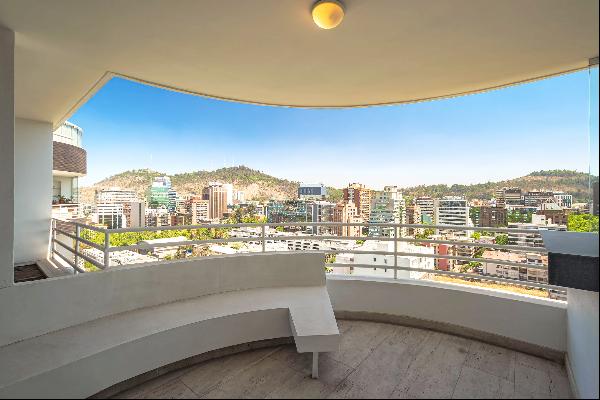
Chile
USD 771K
269.98 m2
2 Bed
2 Bath
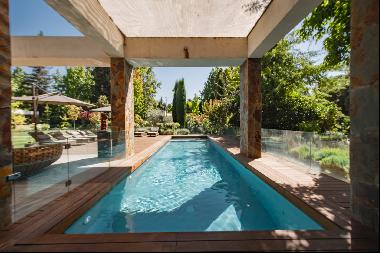
Chile
USD 2.25M
1,080.00 m2
3 Bed
5 Bath
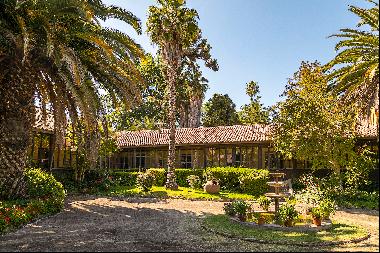
Chile
USD 2.25M
1,999.92 m2
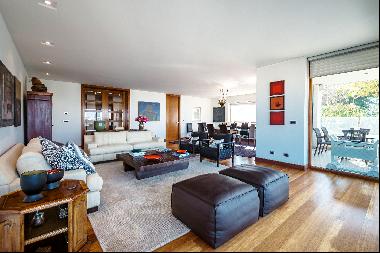
Chile
USD 1.41M
329.99 m2
3 Bed
4 Bath
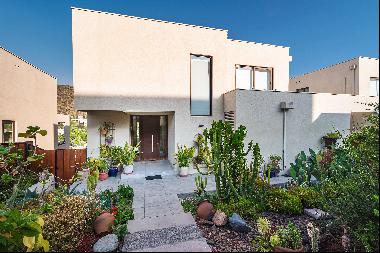
Chile
USD 882K
349.97 m2
3 Bed
3 Bath
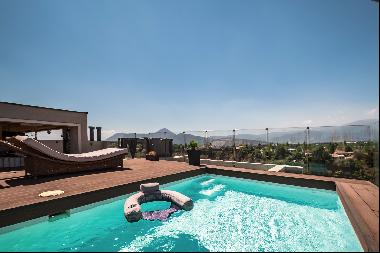
Chile
USD 3.57K
379.97 m2
3 Bed
2 Bath
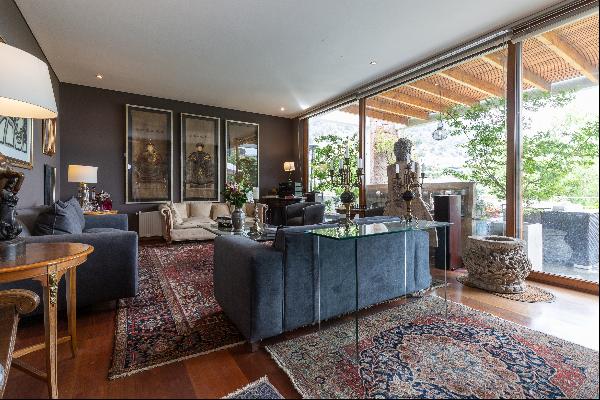
Chile
USD 1.11M
385.92 m2
6 Bed
5 Bath
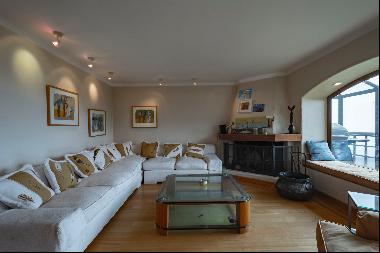
Chile
USD 556K
141.96 m2
3 Bed
3 Bath