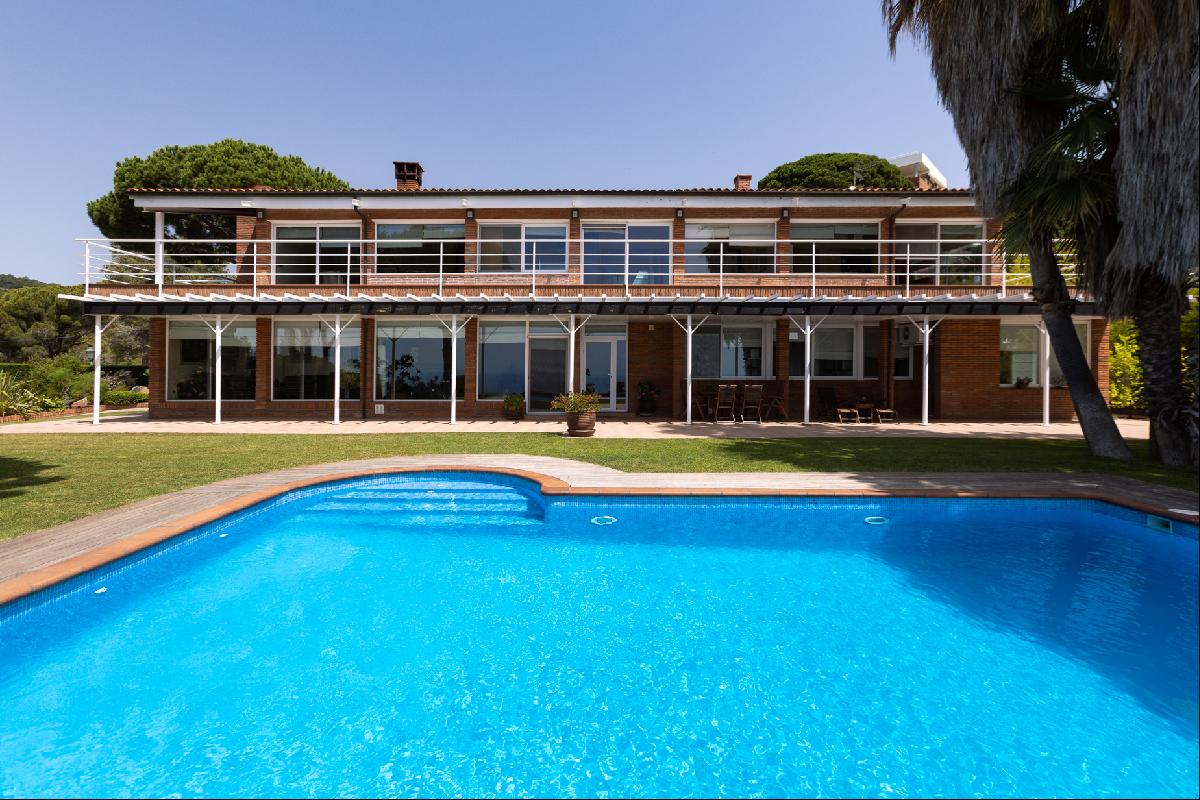









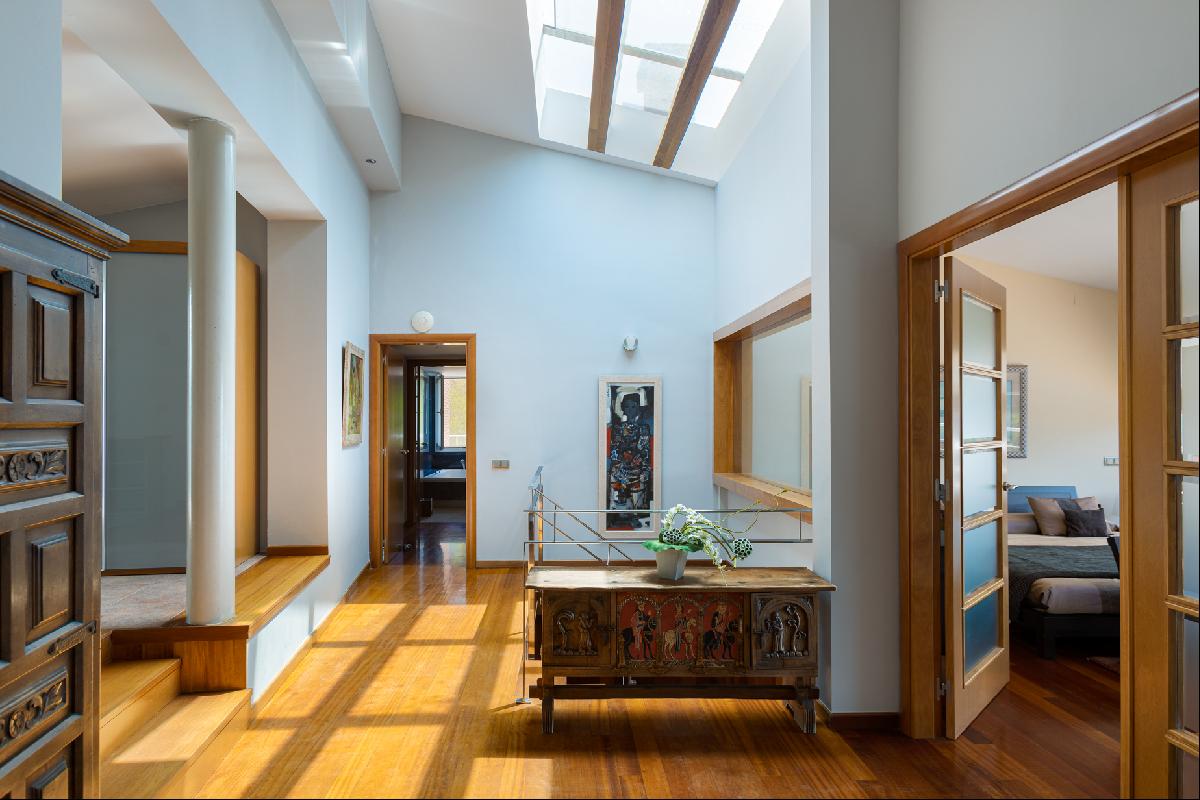

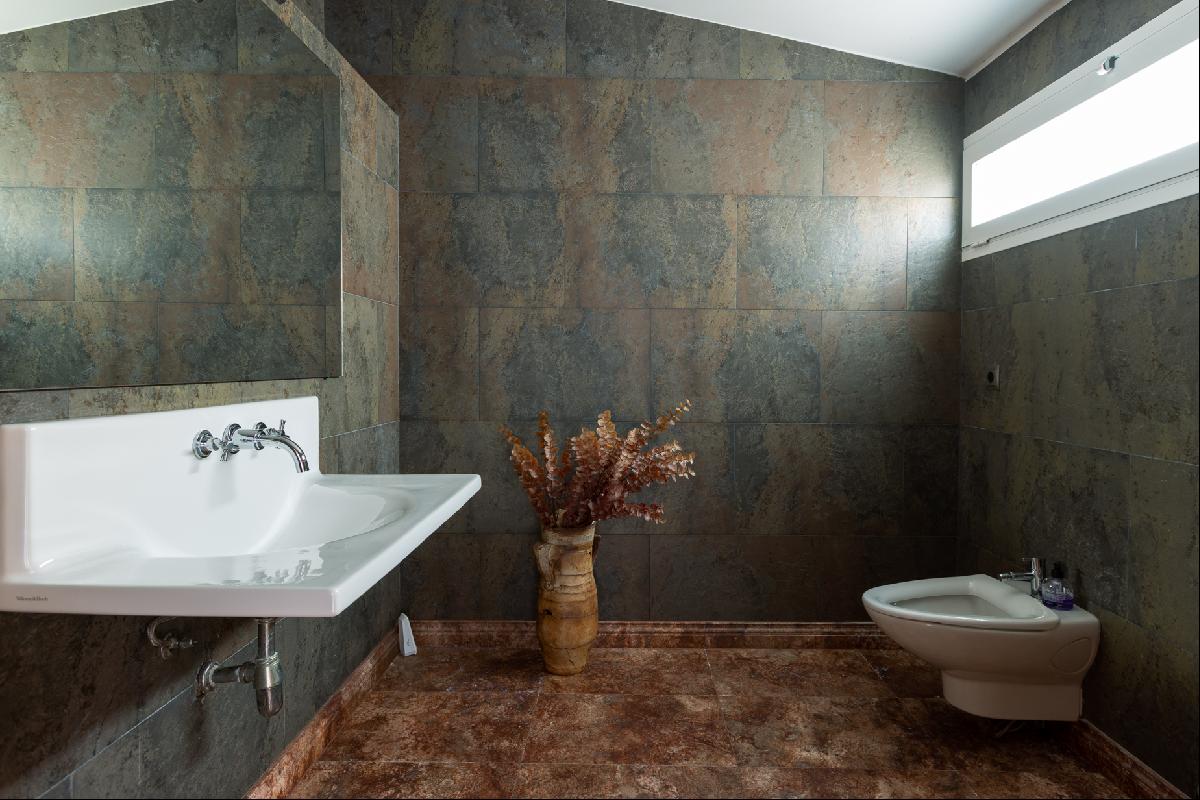

Summary
- For Sale 571,338,176 JPY
- Build Size: 648.00 m2
- Land Size: 2,177.00 m2
- Property Type: Single Family Home
- Property Style: Villa
- Bedroom(s): 6
- Bathroom(s): 4
Property Description
The property, built in 2003, consists of a flat plot of 2177 m² and a building of 648m², the maintenance has been exquisite and is in perfect condition. The house has 2 floors plus a basement where there is a cozy cellar. The distribution is optimal since the first floor houses the day area and on the upper floor we find the bedrooms.
On the first floor we access a hall that leads to a spectacular living room whose wrought iron floating fireplace separates the environments and stars this room with its spectacular windows that offer unique views. Then a fully equipped kitchen with separate ironing area and pantry. On this same floor we have a suite with full bathroom with bathtub, a guest toilet, direct access to the large garage and an area of 65m² that is currently used as storage but could become a spa with indoor pool, a gym or even an extension of the house with more rooms.
On the upper floor we find five bedrooms, two of them en suite with their own bathroom. All bedrooms have access to the terrace with fantastic sea views.
The garden with an incredible variety of Mediterranean style plants and flowers has a barbecue area with 2 wood stoves, barbecue and paellero, a swimming pool that enjoys fantastic sea views, and in its lower part an area with fruit trees of all types, an orchard and a chicken coop to have fresh eggs and vegetables.
The property was built with the best materials and finishes (handmade terracotta bricks, hardwoods (jatoba) inside, travertine marble in the bathroom), underfloor heating in the living room,
rainwater collection with two tanks 40.000L and 44.000L, swimming pool and garden with spectacular lighting. The house is adapted for people with reduced mobility, both inside and outside.
On the first floor we access a hall that leads to a spectacular living room whose wrought iron floating fireplace separates the environments and stars this room with its spectacular windows that offer unique views. Then a fully equipped kitchen with separate ironing area and pantry. On this same floor we have a suite with full bathroom with bathtub, a guest toilet, direct access to the large garage and an area of 65m² that is currently used as storage but could become a spa with indoor pool, a gym or even an extension of the house with more rooms.
On the upper floor we find five bedrooms, two of them en suite with their own bathroom. All bedrooms have access to the terrace with fantastic sea views.
The garden with an incredible variety of Mediterranean style plants and flowers has a barbecue area with 2 wood stoves, barbecue and paellero, a swimming pool that enjoys fantastic sea views, and in its lower part an area with fruit trees of all types, an orchard and a chicken coop to have fresh eggs and vegetables.
The property was built with the best materials and finishes (handmade terracotta bricks, hardwoods (jatoba) inside, travertine marble in the bathroom), underfloor heating in the living room,
rainwater collection with two tanks 40.000L and 44.000L, swimming pool and garden with spectacular lighting. The house is adapted for people with reduced mobility, both inside and outside.
Get More Information
Similar Properties

Spain - Tarragona
EUR 775,000
328.04 m2
4 Bed
4 Bath
Spain - Tarragona
USD 643K
488.95 m2
3 Bed
3 Bath
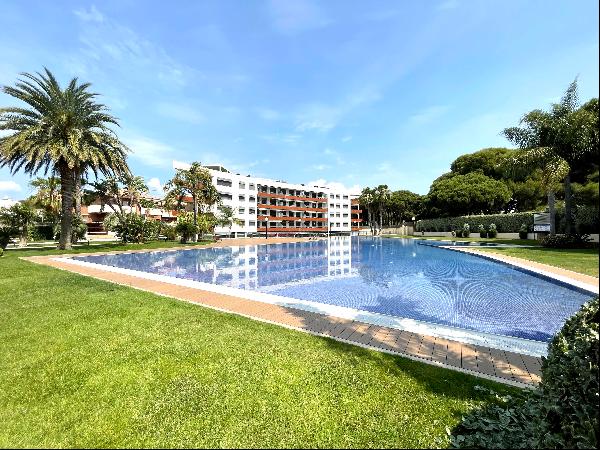
Spain - Cambrils
USD 466K
51.93 m2
2 Bed
1 Bath
Spain - Cambrils
USD 1.77M
379.97 m2
4 Bed
2 Bath
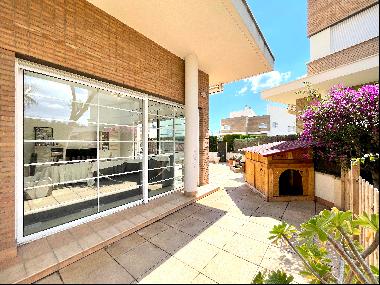
Spain - Cambrils
USD 504K
5 Bed
4 Bath
Spain - Cambrils
USD 852K
392.98 m2
5 Bed
2 Bath
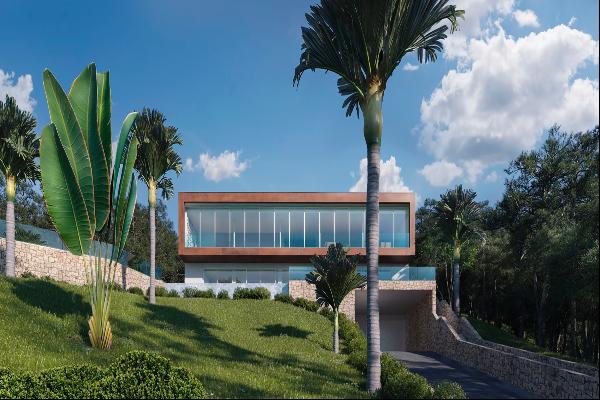
Spain - Tarragona-Catalonia
USD 3.75M
749.91 m2
6 Bed
3 Bath
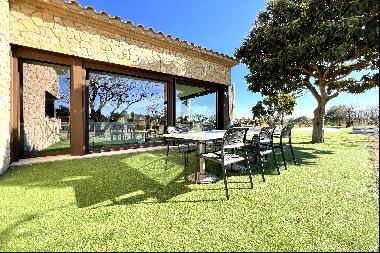
Spain - Tarragona
USD 1.72M
294.97 m2
5 Bed
5 Bath
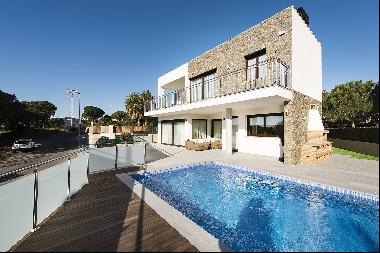
Spain - Tarragona-Catalonia
USD 2.14M
522.95 m2
5 Bed
4 Bath
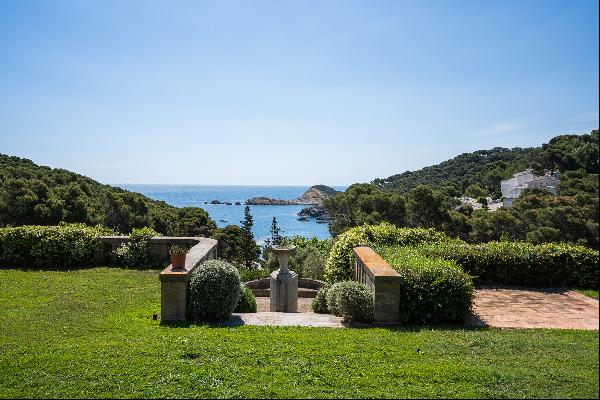
Spain - Tarragona-Catalonia
USD 9.54M
1,203.93 m2
5 Bed
5 Bath
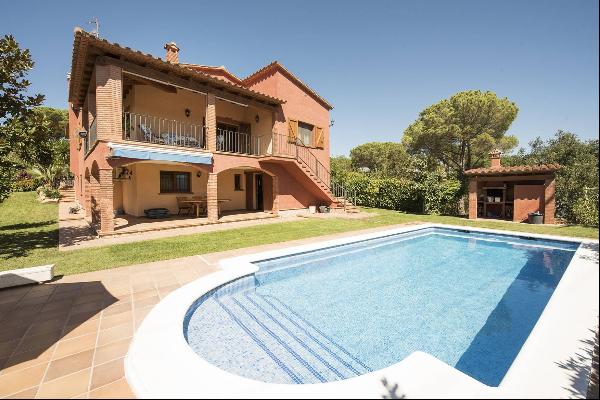
Spain - Tarragona-Catalonia
USD 633K
294.97 m2
3 Bed
3 Bath
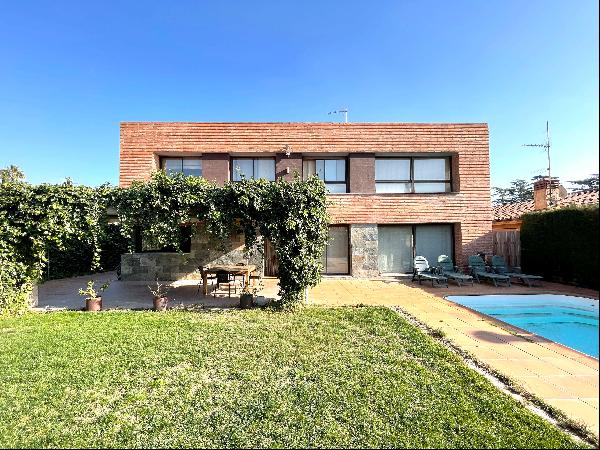
Spain - Reus
USD 740K
500.93 m2
6 Bed
3 Bath
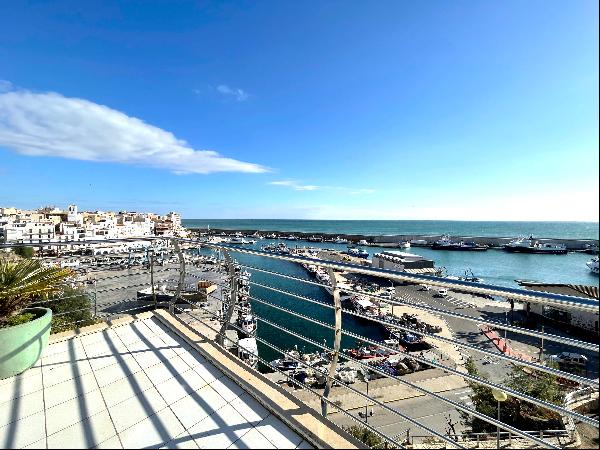
Spain - Tarragona
USD 927K
343.93 m2
4 Bed
4 Bath
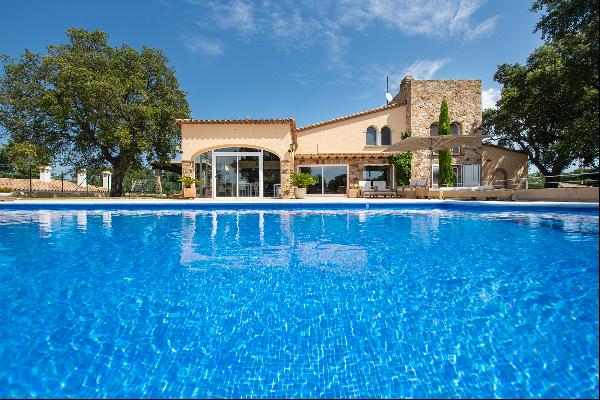
Spain - Tarragona-Catalonia
USD 1.02M
363.99 m2
4 Bed
2 Bath
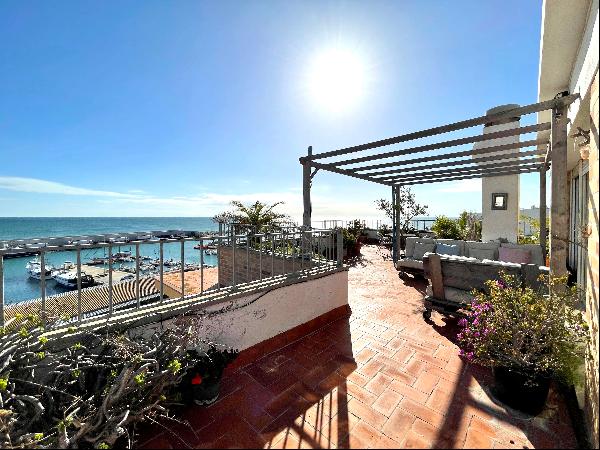
Spain - L'Ametlla de Mar
USD 852K
199.00 m2
4 Bed
3 Bath
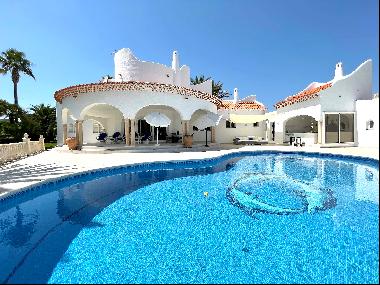
Spain - Tarragona-Catalonia
USD 1.46M
362.97 m2
3 Bed
2 Bath
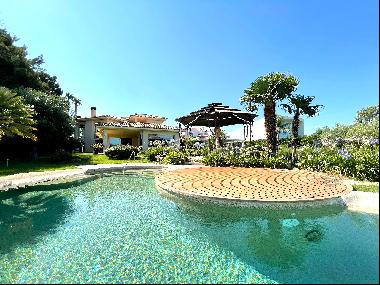
Spain - Reus
USD 2.13M
6 Bed
6 Bath
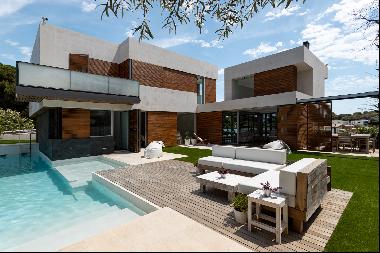
Spain - Tarragona-Catalonia
USD 1.29M
456.99 m2
5 Bed
4 Bath
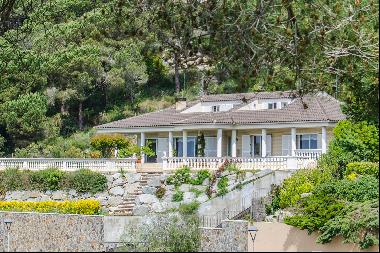
Spain - Tarragona-Catalonia
USD 954K
430.98 m2
4 Bed
4 Bath
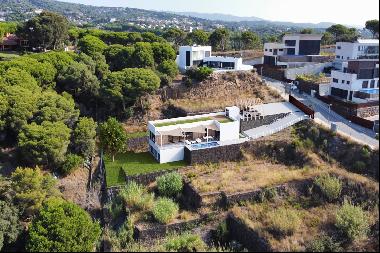
Spain - Tarragona-Catalonia
USD 1.39M
274.99 m2
3 Bed
3 Bath