Sorry, this property is no longer available
Similar Properties
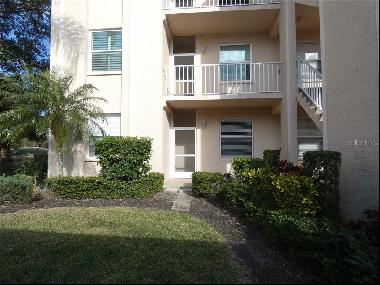
United States - Sarasota
USD 5,000
122.07 m2
2 Bed
2 Bath
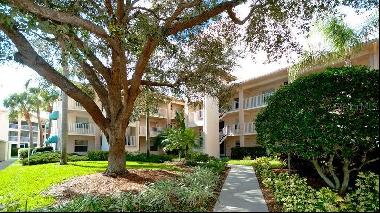
United States - Sarasota
USD 5,000
102.75 m2
2 Bed
2 Bath
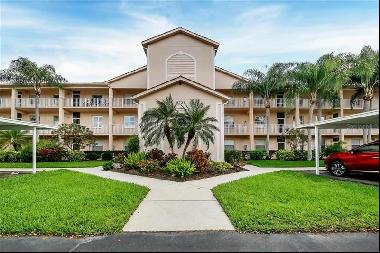
United States - Sarasota
USD 5,000
115.01 m2
2 Bed
2 Bath
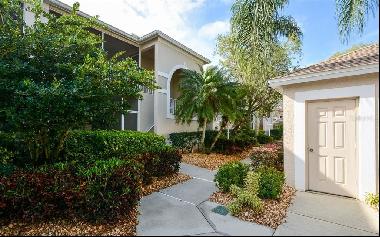
United States - Sarasota
USD 6,000
154.31 m2
2 Bed
2 Bath
United States - Sarasota
USD 725K
193.05 m2
3 Bed
2 Bath
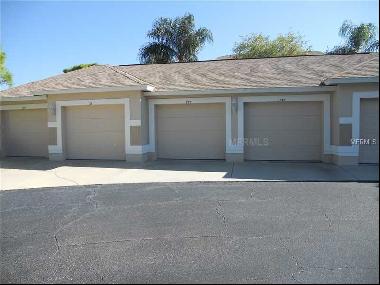
United States - Sarasota
USD 5,000
123.84 m2
2 Bed
2 Bath
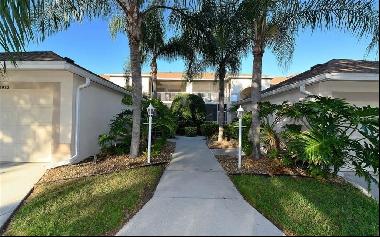
United States - Sarasota
USD 5,000
123.84 m2
2 Bed
2 Bath
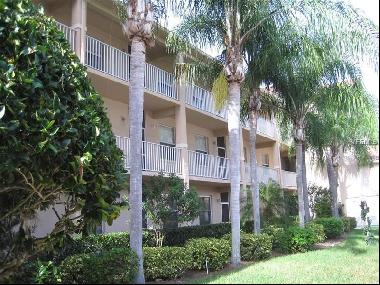
United States - Sarasota
USD 5,000
115.01 m2
2 Bed
2 Bath
United States - Sarasota
USD 750K
178.65 m2
3 Bed
2 Bath
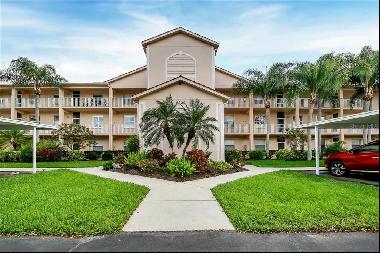
United States - Sarasota
USD 5,000
115.01 m2
2 Bed
2 Bath
United States - Sarasota
USD 1.95M
173.82 m2
2 Bed
2 Bath
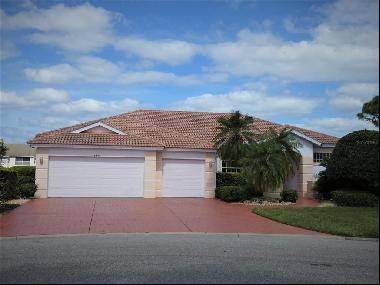
United States - Sarasota
USD 10,000
236.53 m2
4 Bed
3 Bath

United States - Sarasota
USD 1.48M
287.35 m2
3 Bed
2 Bath
United States - Sarasota
USD 485K
140.56 m2
2 Bed
2 Bath
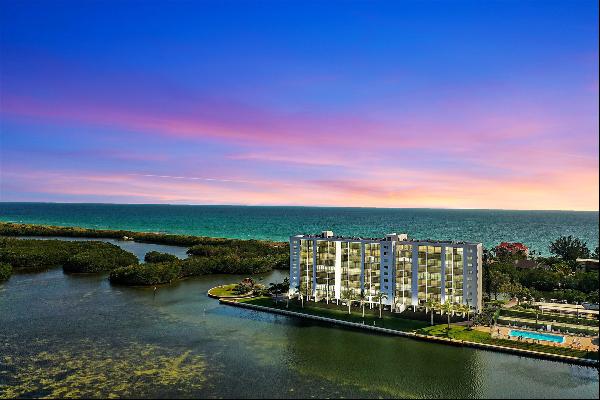
United States - Sarasota
USD 478K
72.28 m2
1 Bed
1 Bath
United States - Sarasota
USD 597K
199.56 m2
3 Bed
2 Bath
United States - Sarasota
USD 549K
172.61 m2
2 Bed
2 Bath
United States - Sarasota
USD 1.2M
311.60 m2
4 Bed
3 Bath
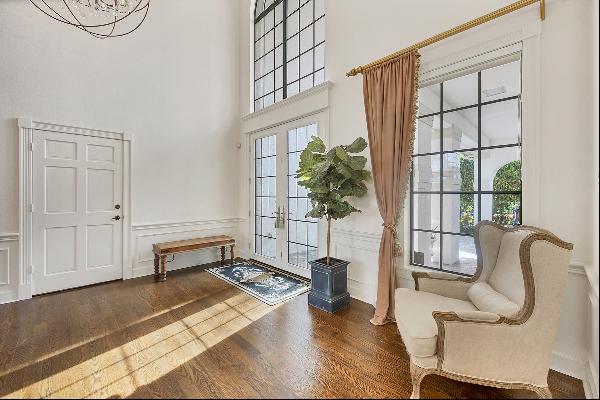
United States - Sarasota
USD 2.9M
598.67 m2
5 Bed
7 Bath
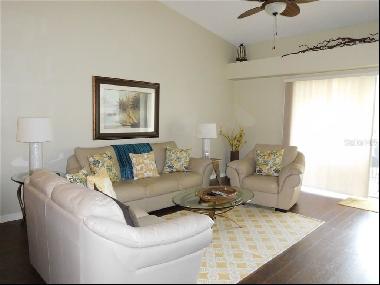
United States - Sarasota
USD 6,000
131.36 m2
2 Bed
2 Bath
Summary
- For Sale 2,125,615,360 JPY (Off Market)
- 280 Golden Gate Point , 400
- Build Size: 724.46 m2
- Land Size: 2,185.27 m2
- Property Type: Single Family Home
- Bedroom(s): 4
- Bathroom(s): 5
- Half Bathroom(s): 2
Property Description
Incomparable single-family scale and style situated in the Guy Peterson-designed boutique building on Golden Gate Point. Spanning the fourth and fifth floors of AQUA, this two-story residence has no parallel in Sarasota. With over 8,000 square feet of air-conditioned living space and an additional 8,000 square feet of private outdoor space, this exceptional home encompasses every luxury, all directly on Sarasota Bay, within moments of downtown Sarasota. Impressive design elements in this fully customized home include a sculptural circular staircase, antique and modern designer light fixtures, custom artisanal concrete planters, Holland & Sherry draperies throughout, two layers of screening for variable light filtering and smart home integrations for digital control of lighting, window treatments, security features and more. Floor-to-ceiling windows complement the grand scale of each living space, showcasing exquisite views of the Ringling Bridge and Sarasota Bay. Each room offers incredible views with seamless access to the enormous private terrace that wraps entirely around the fourth floor. Just beyond the grand staircase is a large dining space defined by an iconic Gala chandelier by Rich Brilliant Willing, with adjacent wet bar echoing the luxury finishes of the kitchen. The elegantly minimalist kitchen features Wolf double wall ovens, a Gaggenau five-burner gas cooktop, Wolf microwave drawer and Sub-Zero refrigerator integrated into the contemporary white cabinetry. The kitchen and breakfast area open entirely to the waterfront terrace through a dramatic full-height accordion glass wall. Just beyond the primary dining area is a spacious great room framed on two sides by glass walls that expand the views and sense of scale. In addition to the living space and two en-suite bedrooms on the fourth floor, there is a temperature-controlled wine room, powder bath, service elevator through private vestibule, and catering prep area with oven and dishwasher. On the home's second level, spanning the building's fifth floor, the upper foyer provides access to the owner's suite, adjoining office suites, fitness studio and en-suite bedroom. The owners' bath features a long floating double vanity, Dornbracht fixtures, Kohler soaker tub, glass shower with rain head, separate water closet, oversized porcelain tile flooring, and marble walls and countertops. The large owner's dressing room features LED lighting and a central dresser with 24 drawers and marble top. Adjacent to the owner's suite, dual offices are connected by a double-sided see-through fireplace. Floor-to-ceiling windows showcase long-range water views, and the custom built-ins provide ample storage. Opposite the offices is a dedicated fitness space with cork flooring and attached yoga wall stations. Also on the fifth floor is an additional en-suite bedroom with large walk-in closet. Additional amenities on this level include laundry room, powder bath and service elevator. Two dehumidified private garages offer four spaces and electric car charging. There are two private boat slips, a rare downtown amenity. AQUA offers highly personalized concierge services and exceptional amenities including sauna, yoga studio, massage suite and fitness room. The building's boardroom and shared lounge offer space for entertaining and secure wine storage. With only seven residences, AQUA is exceptionally private and ideally located for appreciating Sarasota's coastal beauty and cosmopolitan appeal.