Sorry, this property is no longer available
Similar Properties
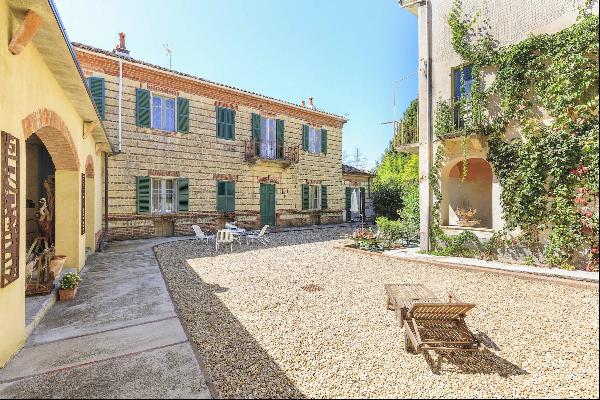
Italy - Alessandria
USD 948K
999.92 m2
3 Bed
4 Bath
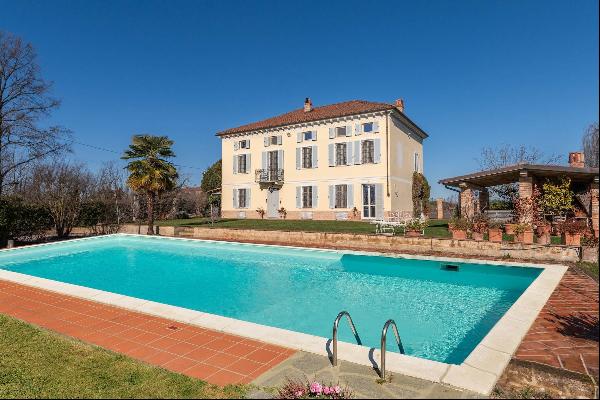
Italy - Alessandria
USD 1.69M
449.93 m2
5 Bed
5 Bath
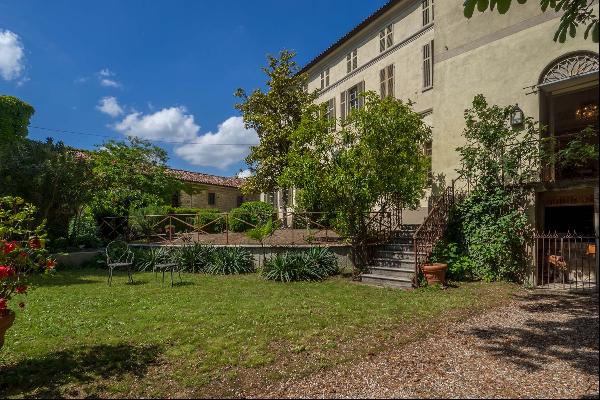
Italy - Alessandria
USD 1.37M
699.93 m2
4 Bed
3 Bath
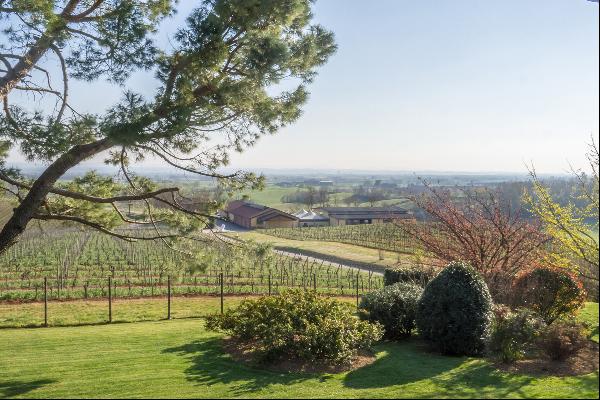
Italy - Alessandria
Price Upon Request
999.92 m2
6 Bed
5 Bath
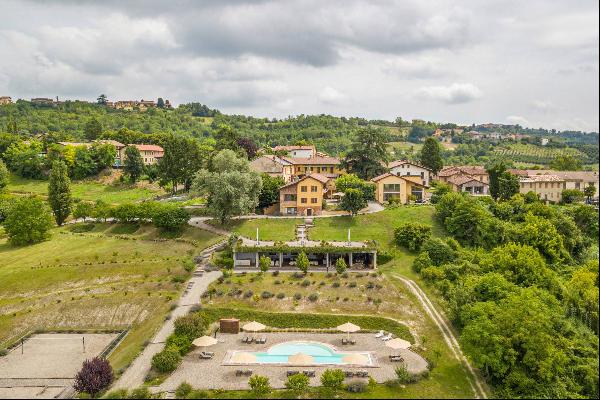
Italy - Alessandria
USD 3.09M
799.99 m2
12 Bed
13 Bath
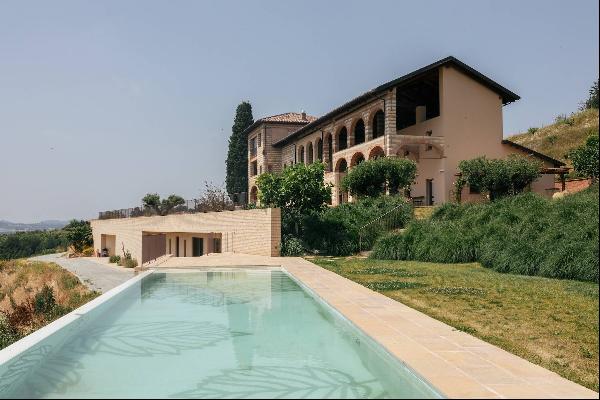
Italy - Alessandria
USD 3.41M
629.98 m2
6 Bed
7 Bath
Summary
- For Sale 195,130,528 JPY (Off Market)
- Via Giuseppe Terragni
- Build Size: 1,099.97 m2
- Property Type: Single Family Home
- Bedroom(s): 10
- Bathroom(s): 6
Property Description
In the heart of a village of medieval origin, nestled in the hills of Alto Monferrato, we find this charming historic residence of particular architectural value, in a panoramic position. The property was born in the mid-nineteenth century from the amalgamation of buildings dating back to different historical periods. It is spread over four floors and it measures approximately 1000 square meters. The entrance to the property is emphasized by the pair of small symmetrical chapels. The one on the right is used as a pedestrian entrance, connected both to the upper internal garden and to a large space that can be used as a garage and storage overlooking the street. The one on the left is used as a real consecrated chapel, with access both from the street and from inside the property.
Besides the entrance, a fascinating courtyard opens to the view; very particular, overlooking the entrance porch to the house. The property opens onto a large frescoed corridor that ends with a large window that allows you to enjoy a panoramic view of the hilly landscape and the chain of the Alps, from which the Monviso emerges as well as the lower garden. The corridor leads to the reception hall, the dining room, and a series of rooms directly overlooking the lower garden and the countryside. Upstairs we find the ten bedrooms with bathrooms. The ancient and large kitchen of medieval origins, with vaulted ceiling and slate floor, is characterized by all the original equipment of the time. The northwest wing of the building is composed of a study made with light iron and wood structures, with open and communicating views between the various levels. A tall brick-vaulted hall is part of the studio and it currently houses a meeting room. The cellars, all in very articulated brick spaces, have three entrances, one from the upper garden and two from the lower one. They are developed on three levels and they house an ancient "monumental" press that was used for the transformation of grapes into wine. Worthy of note are the various panoramic terraces and the beautiful private garden, divided into several levels and with driveway access. The architectural peculiarity of the property, and the splendid position, make it ideal not only as a private representative residence but also for cultural and tourist accommodation activities. The house represents an oasis of extreme tranquility despite being inserted in the small urban context. The property includes the proximity to numerous places of historical and landscape importance, listed on the UNESCO World Heritage Site List, such as the Langhe or the city of Genoa. The food and wine heritage of the area is of considerable importance. The sea can be reached only 49 km away. Distance from major cities or famous places: Genoa 60 km, Savona 69 km, Turin 113 km, Milan 114 km, Alba 70 km, and Portofino 90 km.
Besides the entrance, a fascinating courtyard opens to the view; very particular, overlooking the entrance porch to the house. The property opens onto a large frescoed corridor that ends with a large window that allows you to enjoy a panoramic view of the hilly landscape and the chain of the Alps, from which the Monviso emerges as well as the lower garden. The corridor leads to the reception hall, the dining room, and a series of rooms directly overlooking the lower garden and the countryside. Upstairs we find the ten bedrooms with bathrooms. The ancient and large kitchen of medieval origins, with vaulted ceiling and slate floor, is characterized by all the original equipment of the time. The northwest wing of the building is composed of a study made with light iron and wood structures, with open and communicating views between the various levels. A tall brick-vaulted hall is part of the studio and it currently houses a meeting room. The cellars, all in very articulated brick spaces, have three entrances, one from the upper garden and two from the lower one. They are developed on three levels and they house an ancient "monumental" press that was used for the transformation of grapes into wine. Worthy of note are the various panoramic terraces and the beautiful private garden, divided into several levels and with driveway access. The architectural peculiarity of the property, and the splendid position, make it ideal not only as a private representative residence but also for cultural and tourist accommodation activities. The house represents an oasis of extreme tranquility despite being inserted in the small urban context. The property includes the proximity to numerous places of historical and landscape importance, listed on the UNESCO World Heritage Site List, such as the Langhe or the city of Genoa. The food and wine heritage of the area is of considerable importance. The sea can be reached only 49 km away. Distance from major cities or famous places: Genoa 60 km, Savona 69 km, Turin 113 km, Milan 114 km, Alba 70 km, and Portofino 90 km.