Sorry, this property is no longer available
Similar Properties

United States - New York
USD 7.2M
205.78 m2
3 Bed
2 Bath
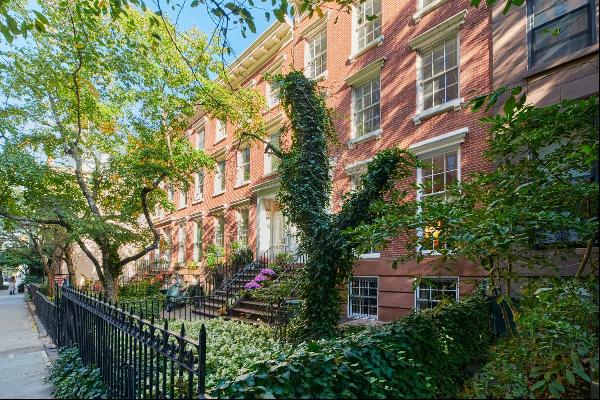
United States - New York
USD 9.99M
409.14 m2
5 Bed
3 Bath
United States - New York
USD 14K
3 Bed
3 Bath
United States - New York
USD 9.75M
376.26 m2
4 Bed
4 Bath
United States - New York
USD 750K
1 Bed
1 Bath
United States - New York
USD 3.68M
2 Bed
2 Bath
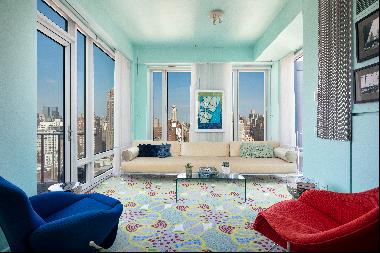
United States - New York
USD 2.19M
119.38 m2
2 Bed
2 Bath
United States - New York
USD 8.3M
261.52 m2
4 Bed
4 Bath
United States - New York
USD 599K
1 Bed
1 Bath
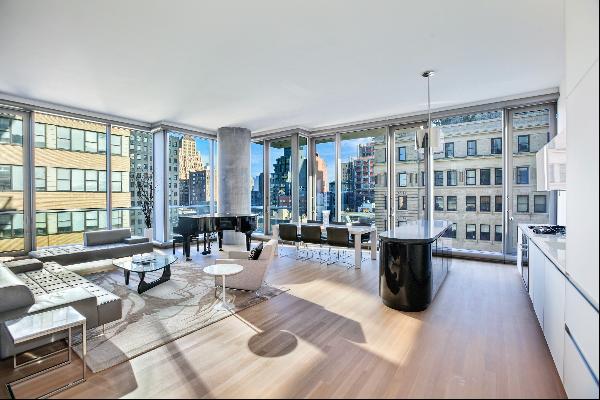
United States - New York
USD 8.49M
271.65 m2
4 Bed
4 Bath
United States - New York
USD 8M
4 Bed
4 Bath
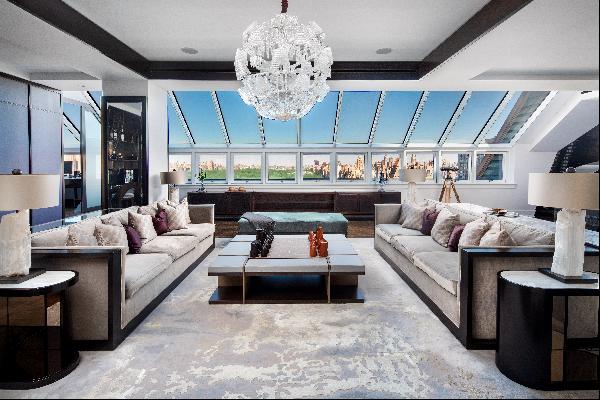
United States - New York
USD 40M
586.78 m2
4 Bed
4 Bath
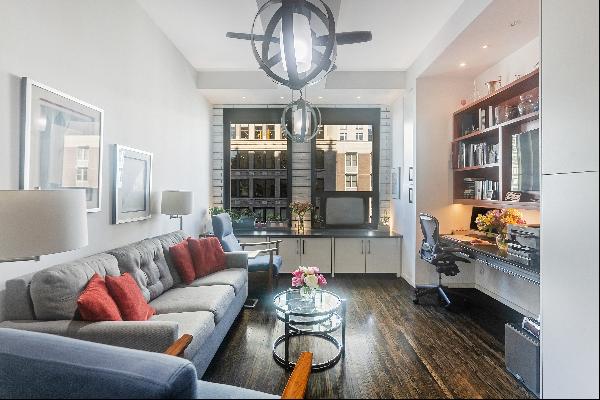
United States - New York
USD 750K
1 Bath
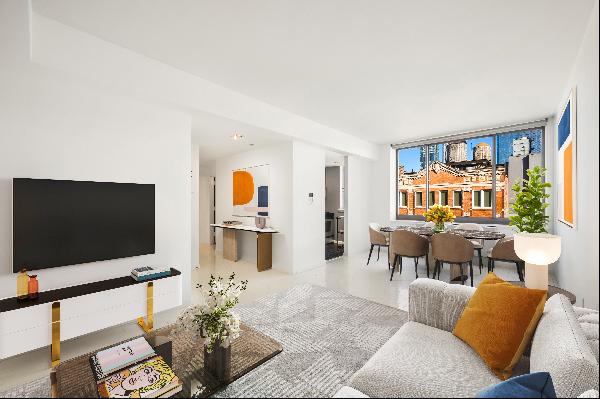
United States - New York
USD 750K
59.83 m2
1 Bed
1 Bath
United States - New York
USD 33K
270.81 m2
3 Bed
3 Bath
United States - New York
USD 3.5K
1 Bath
United States - New York
USD 7.58M
4 Bed
5 Bath
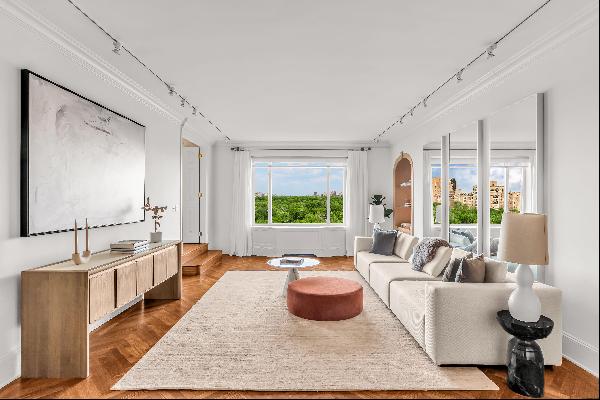
United States - New York
USD 4.25M
3 Bed
3 Bath
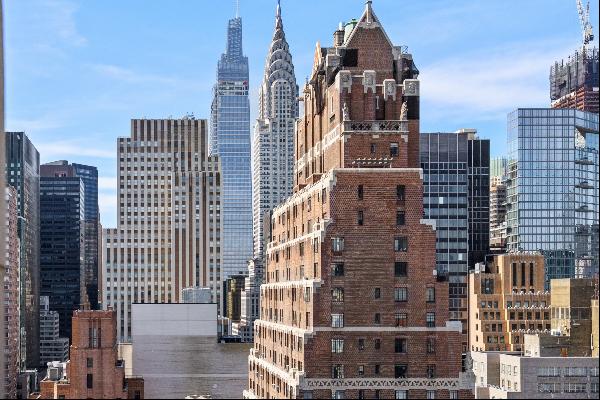
United States - New York
USD 325K
23.78 m2
1 Bath
United States - New York
USD 2M
3 Bed
1 Bath
Summary
- For Sale 123,802,304 JPY (Off Market)
- 885 Park Avenue 1A
- Build Size: 15,905.65 m2
- Land Size: 1,251.87 m2
- Property Type: Apartment
- Bathroom(s): 3
Property Description
The layout of approximately 1,036 square feet includes a comfortable waiting room, reception office and administrative area seating up to 4 individuals, 2 consultation offices, 2 exam rooms, 2 file closets, and 3 restrooms. One of the consultation offices is lead lined and can be used as an x-ray room. There are two Park Avenue-facing windows. This space is adaptable to any medical specialty.
Perfectly situated for easy accessibility by public transportation via Upper East Side subway lines and bus routes, this location is also proximate to Lenox Hill Hospital, New York Presbyterian Hospital, Weill Cornell Medical Center, Mount Sinai Hospital, and Memorial Sloan Kettering. Schedule a tour today to see 885 Park Avenue, 1A.