Sorry, this property is no longer available
Similar Properties
Australia - Victoria
Price Upon Request
4 Bed
3 Bath
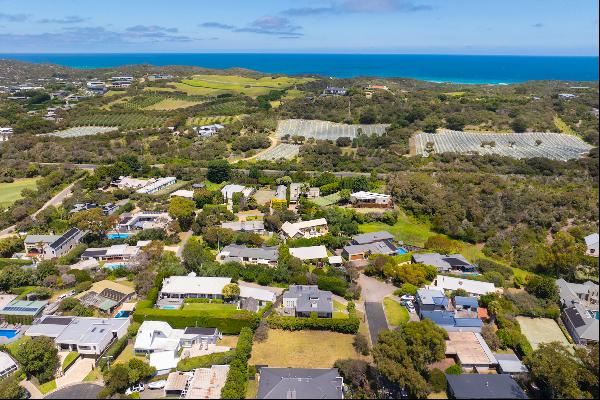
Australia - Melbourne
Price Upon Request
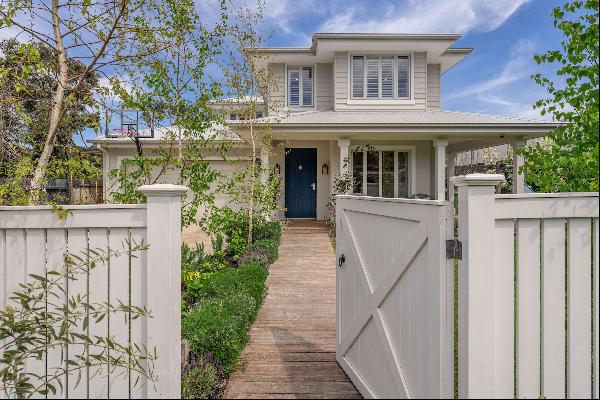
Australia - Victoria
Price Upon Request
4 Bed
5 Bath
Australia - Victoria
Price Upon Request
4 Bed
2 Bath
Australia - Victoria
Price Upon Request
5 Bed
4 Bath
Australia - Victoria
Price Upon Request
5 Bed
3 Bath
Australia - Victoria
Price Upon Request
4 Bed
3 Bath
Australia - Victoria
Price Upon Request
4 Bed
3 Bath
Australia - Victoria
Price Upon Request
5 Bed
4 Bath
Australia - Victoria
Price Upon Request
4 Bed
3 Bath
Australia - Victoria
Price Upon Request
3 Bed
2 Bath
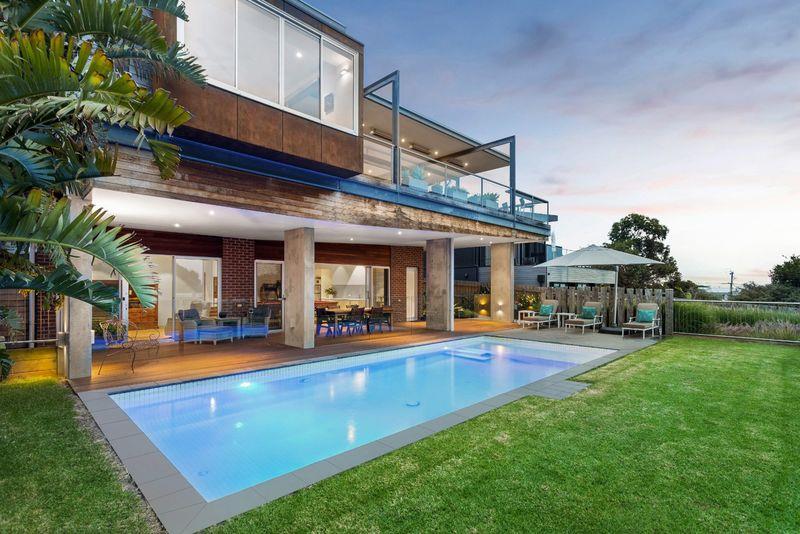
Australia - Melbourne
USD 3.22M
409.98 m2
4 Bed
3 Bath
Australia - Melbourne
Price Upon Request
8 Bed
4 Bath
Australia - Melbourne
Price Upon Request
5 Bed
3 Bath
Australia - Victoria
Price Upon Request
5 Bed
3 Bath
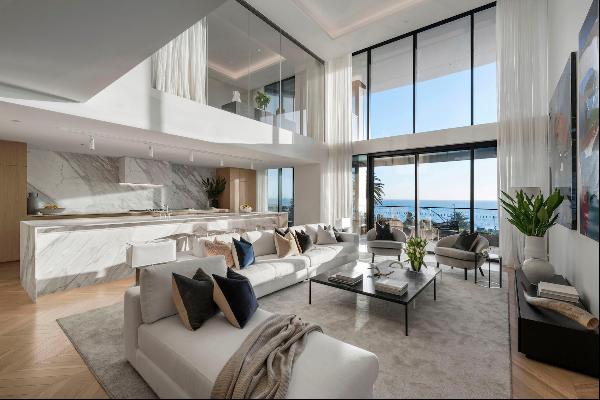
Australia - Melbourne
Price Upon Request
4 Bed
5 Bath
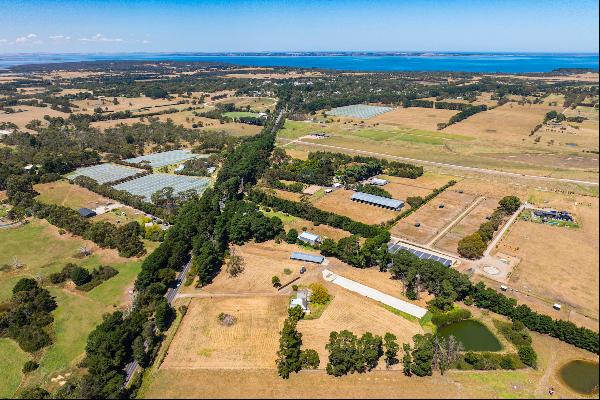
Australia - Victoria
Price Upon Request
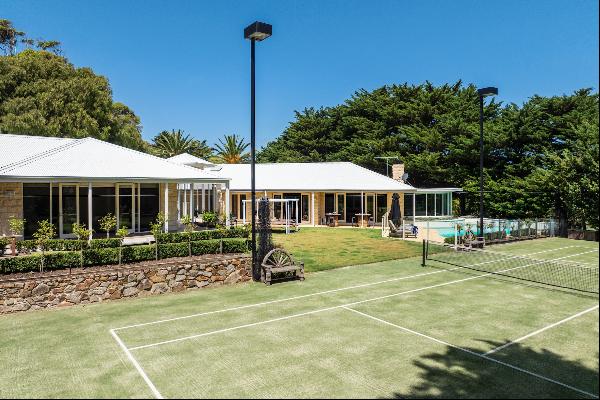
Australia - Melbourne
Price Upon Request
6 Bed
4 Bath
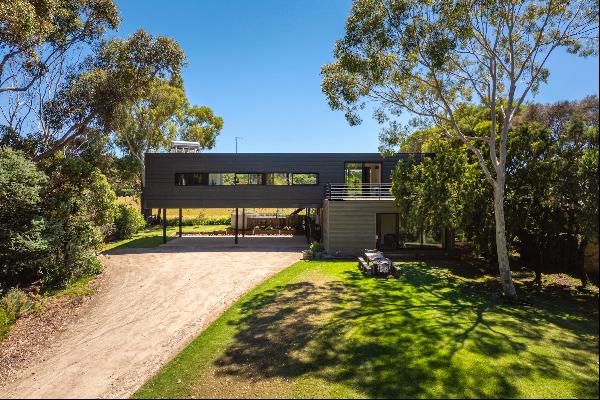
Australia - Victoria
Price Upon Request
4 Bed
2 Bath
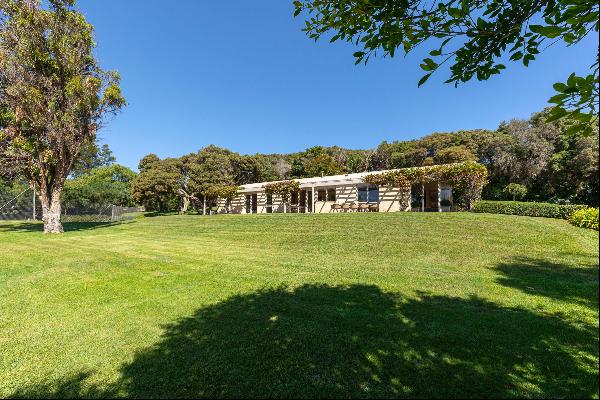
Australia - Melbourne
Price Upon Request
4 Bed
3 Bath
Summary
- For Sale Price Upon Request (Off Market)
- 842 Ashbourne Road
- Land Size: 115,092.56 m2
- Property Type: Multi-Family Home
- Bedroom(s): 11
- Bathroom(s): 5
Property Description
This stunning property is destined to be a treasured family asset; a place where people come together in beautiful surroundings to celebrate life.
Located on the Campaspe River on over 27 acres, this French-inspired home and garden is a masterpiece. And like exceptional art, this property continues to throw up new delights, the deeper you look.
What looks like an elegant and substantial home, is in fact two homes: a mirror image on either side of the stone entrance and main foyer. With 9 bedrooms, 5 bathrooms, 3 kitchens (two in the main house) and multiple living zones, the layout offers endless possibilities: multi-generational living; family gatherings where people come together but have their own space; a shared holiday home with friends; even the opportunity to create an income stream.
Quality and attention to detail starts at the entrance: antique French oak doors with Italian-made Pitella handles and reclaimed antique terracotta tiles from Lyon, France. On either side of the central foyer is a large open-plan kitchen and living room. These living spaces are gorgeous, with European oak floorboards, exposed beams, French Cheminee Philippe fireplaces, french doors opening to the front verandah and bi-fold doors (with integrated insect and sunscreens) opening out to the north-facing vine-covered outdoor entertaining area. Both kitchens have French Lacanche Macon ovens, Liebherr integrated fridges, Asko and Miele integrated dishwashers and Perrin & Rowe tapware. Behind each kitchen is a shared walk-in pantry, wine cellar and laundry. The flooring is reclaimed antique French tiles.
At the end of the main living room (on both sides), is a large study which also opens out to the deck. The bedrooms occupy each end of the main house. Both master bedrooms have enormous walk-in robes, luxurious ensuite bathrooms and stunning garden views. The other bedrooms also have robes and garden views. The main bathroom has Belgium tiles, an antique vanity and tap ware from Perrin & Rowe and Brodware. Upstairs, at each end, is another bedroom with adjoining retreat. A double garage occupies each end of the home.
Outside is just as spectacular. A vine-covered arbour provides a beautiful place to sit and enjoy the surroundings. The Perennial border is pure delight: an explosion of colour and texture, and a contrast to the rolling lawns and garden which go to the river. A sunken fire pit provides another place to enjoy the beauty of this property. There is also an amazing French Parterre vegetable garden, a permaculture food forest, an orchard, and a chicken coop. The solar system is a 5.2kW system with a Fronius inverter. The water tanks are enormous. This is next level sustainable living.
In addition to the main house, there is another gorgeous building with a huge games room, two more bedrooms, another kitchen and bathroom and two enormous workshops/sheds and additional storerooms.
Only 10 minutes from Woodend’s shops and schools (with a bus stop out the front), 10 minutes to the V/Line train station, and less than an hour to Melbourne CBD by road, this property cannot be surpassed. It is truly unique; lovingly created by a renowned designer and co-authors of a book celebrating the hill station gardens of Mount Macedon. This is one not to be missed.
Proudly marketed by the team at Macedon Ranges Sotheby's International Realty.
Located on the Campaspe River on over 27 acres, this French-inspired home and garden is a masterpiece. And like exceptional art, this property continues to throw up new delights, the deeper you look.
What looks like an elegant and substantial home, is in fact two homes: a mirror image on either side of the stone entrance and main foyer. With 9 bedrooms, 5 bathrooms, 3 kitchens (two in the main house) and multiple living zones, the layout offers endless possibilities: multi-generational living; family gatherings where people come together but have their own space; a shared holiday home with friends; even the opportunity to create an income stream.
Quality and attention to detail starts at the entrance: antique French oak doors with Italian-made Pitella handles and reclaimed antique terracotta tiles from Lyon, France. On either side of the central foyer is a large open-plan kitchen and living room. These living spaces are gorgeous, with European oak floorboards, exposed beams, French Cheminee Philippe fireplaces, french doors opening to the front verandah and bi-fold doors (with integrated insect and sunscreens) opening out to the north-facing vine-covered outdoor entertaining area. Both kitchens have French Lacanche Macon ovens, Liebherr integrated fridges, Asko and Miele integrated dishwashers and Perrin & Rowe tapware. Behind each kitchen is a shared walk-in pantry, wine cellar and laundry. The flooring is reclaimed antique French tiles.
At the end of the main living room (on both sides), is a large study which also opens out to the deck. The bedrooms occupy each end of the main house. Both master bedrooms have enormous walk-in robes, luxurious ensuite bathrooms and stunning garden views. The other bedrooms also have robes and garden views. The main bathroom has Belgium tiles, an antique vanity and tap ware from Perrin & Rowe and Brodware. Upstairs, at each end, is another bedroom with adjoining retreat. A double garage occupies each end of the home.
Outside is just as spectacular. A vine-covered arbour provides a beautiful place to sit and enjoy the surroundings. The Perennial border is pure delight: an explosion of colour and texture, and a contrast to the rolling lawns and garden which go to the river. A sunken fire pit provides another place to enjoy the beauty of this property. There is also an amazing French Parterre vegetable garden, a permaculture food forest, an orchard, and a chicken coop. The solar system is a 5.2kW system with a Fronius inverter. The water tanks are enormous. This is next level sustainable living.
In addition to the main house, there is another gorgeous building with a huge games room, two more bedrooms, another kitchen and bathroom and two enormous workshops/sheds and additional storerooms.
Only 10 minutes from Woodend’s shops and schools (with a bus stop out the front), 10 minutes to the V/Line train station, and less than an hour to Melbourne CBD by road, this property cannot be surpassed. It is truly unique; lovingly created by a renowned designer and co-authors of a book celebrating the hill station gardens of Mount Macedon. This is one not to be missed.
Proudly marketed by the team at Macedon Ranges Sotheby's International Realty.