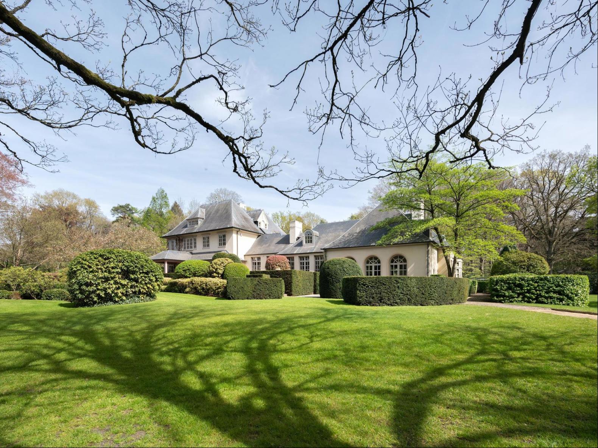
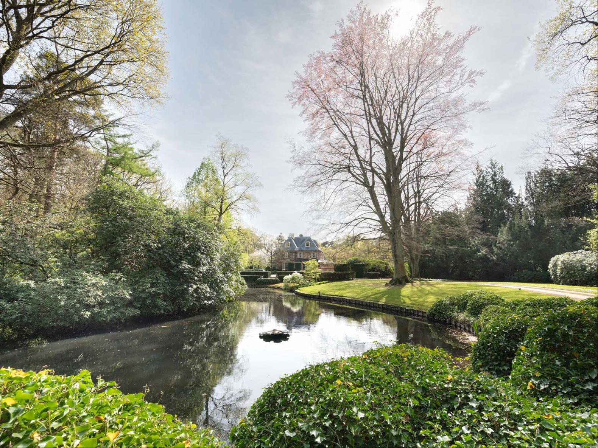
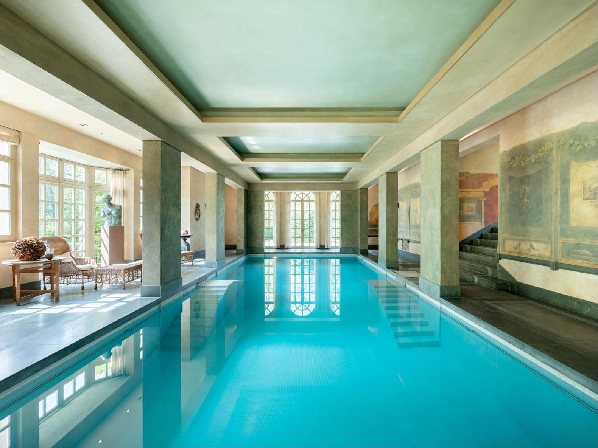
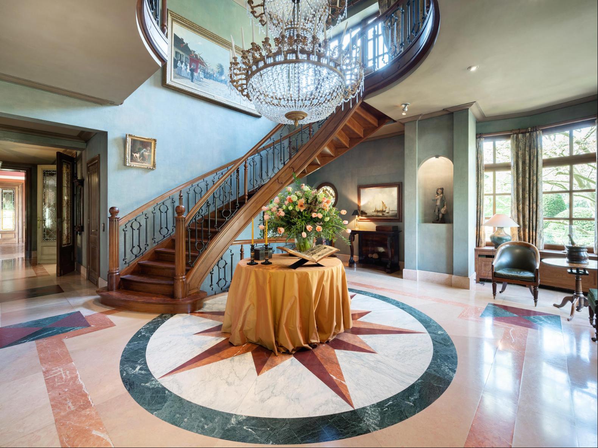
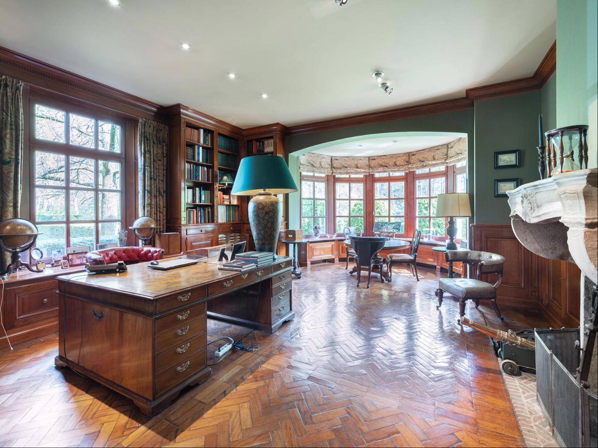
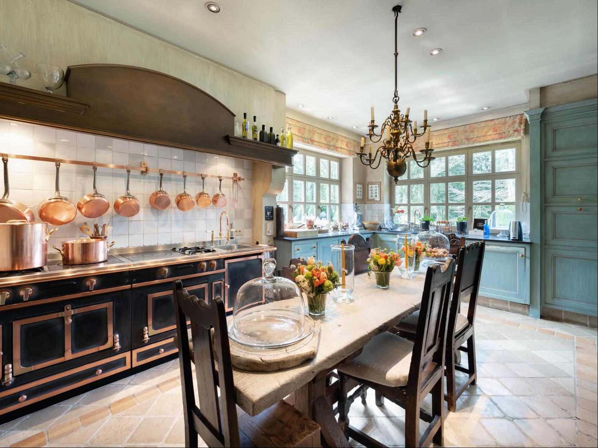
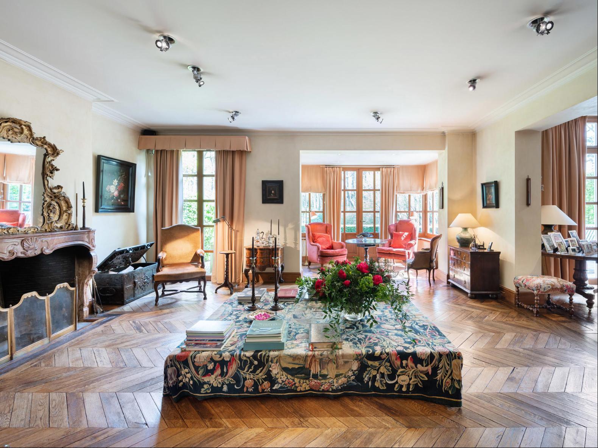
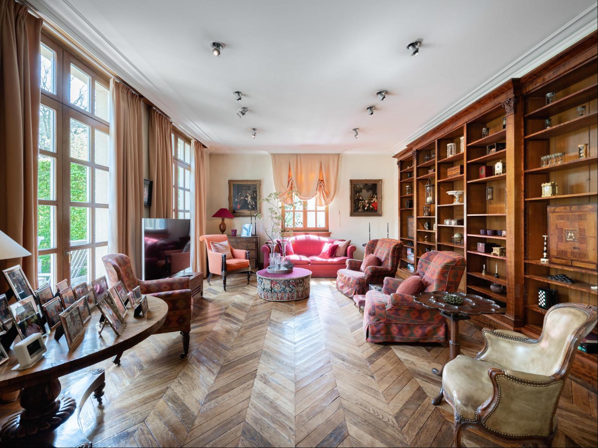
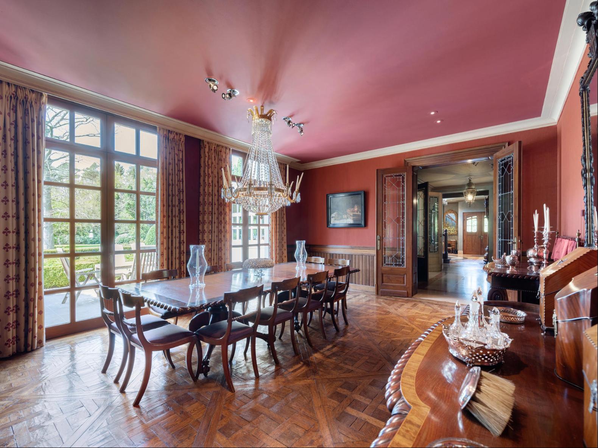
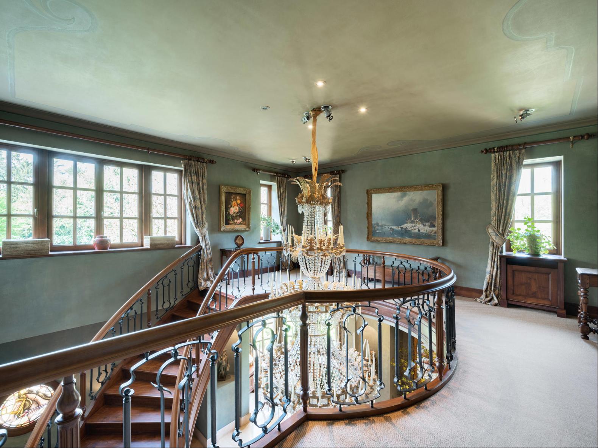
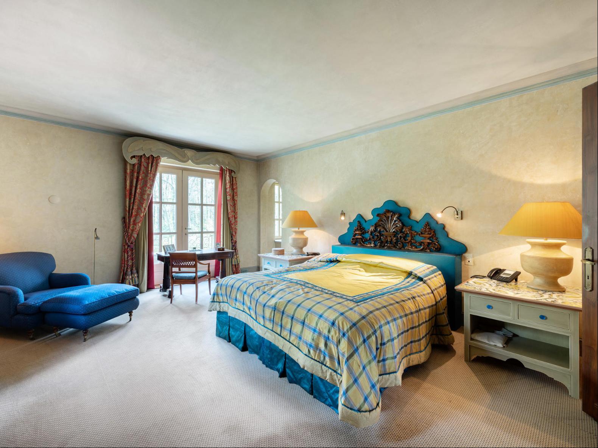
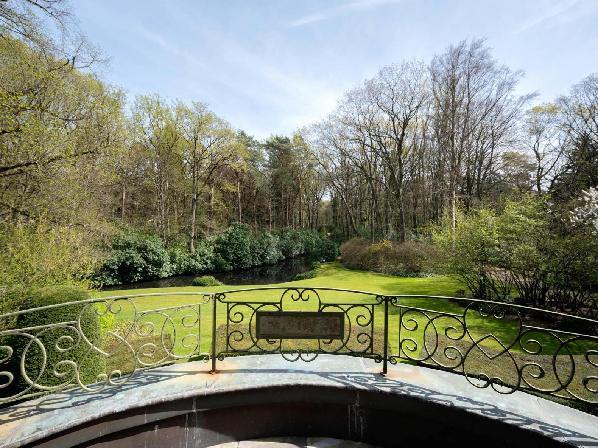
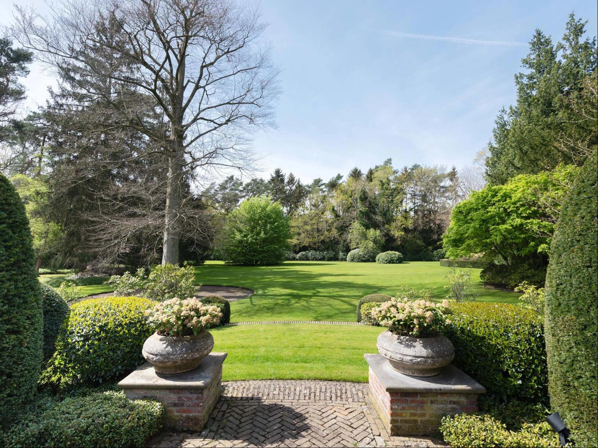
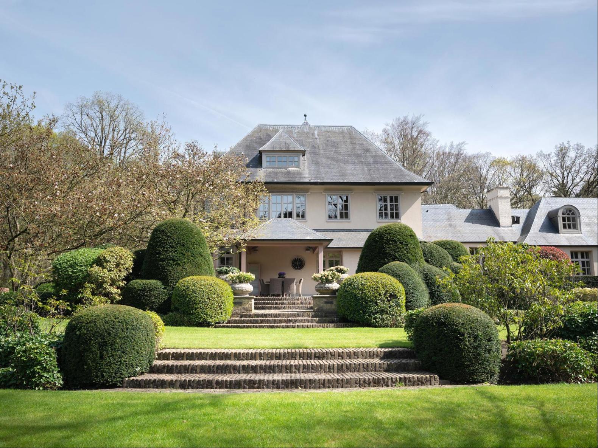
Summary
- For Sale 663,760,576 JPY
- Build Size: 809.93 m2
- Land Size: 43,629.87 m2
- Property Type: Single Family Home
- Bedroom(s): 5
- Bathroom(s): 4
Property Description
Villa with a habitable surface of ± 800 m², from the early 1900s on a domain of approximately four hectares. The long driveway through the park garden offers optimal privacy for the residents. The ground floor comprises a stately entrance hall, spacious study with fireplace, living room with fireplace, spacious dining room, fully equipped kitchen with access to the covered terrace, indoor pool and jacuzzi. Each living space offers in-depth views of the park garden. The first floor comprises the master suite with bedroom, a ladies' dressing room, a fully fitted bathroom and a men's dressing. Furthermore, a second suite with bedroom and a fully equipped bathroom, a multifunctional room or fifth bedroom and sauna with direct access to the indoor swimming pool. The second floor includes two spacious suites, each with its own fully equipped bathroom. Other: While retaining authentic elements, the villa was completely renovated in the nineties and continuously carefully maintained. It also includes a caretaker's house (to be renovated) and an outbuilding with, among other things, three stables. The area around Hoogboom offers large domains and a good connection to the center, schools, sports facilities, restaurants and the highway. For more information, please contact Matthias Vertommen on +32 470 818 722.
Get More Information
Similar Properties
Belgium - Brasschaat
USD 6.32K
749.91 m2
5 Bed
5 Bath
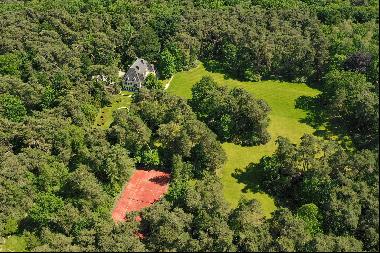
Belgium - Brasschaat
USD 6.33M
999.92 m2
6 Bed
4 Bath
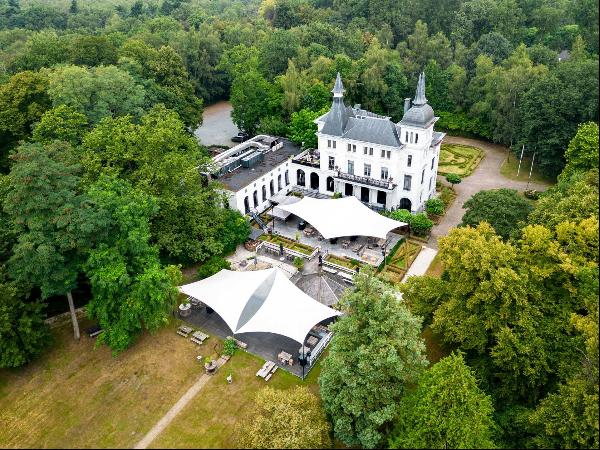
Belgium - Brasschaat
Price Upon Request
1,249.92 m2
8 Bed
8 Bath
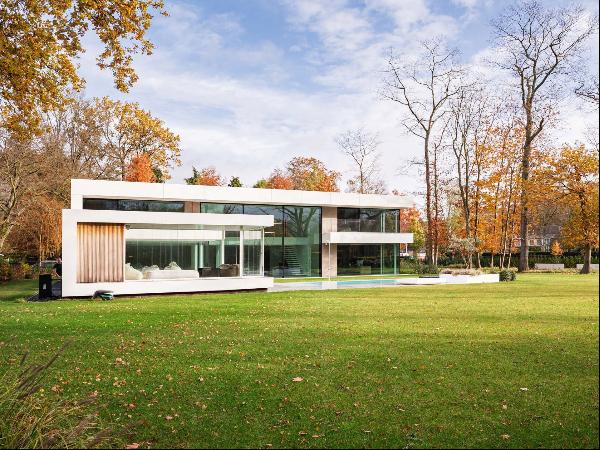
Belgium - Brasschaat
USD 6.43M
624.96 m2
4 Bed
4 Bath
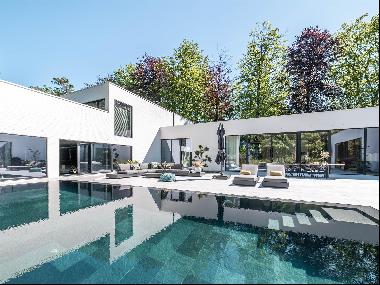
Belgium - Brasschaat
Price Upon Request
599.97 m2
4 Bed
4 Bath
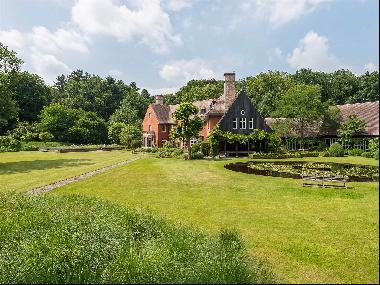
Belgium - Brasschaat
Price Upon Request
1,043.95 m2
5 Bed
5 Bath