Sorry, this property is no longer available
Similar Properties
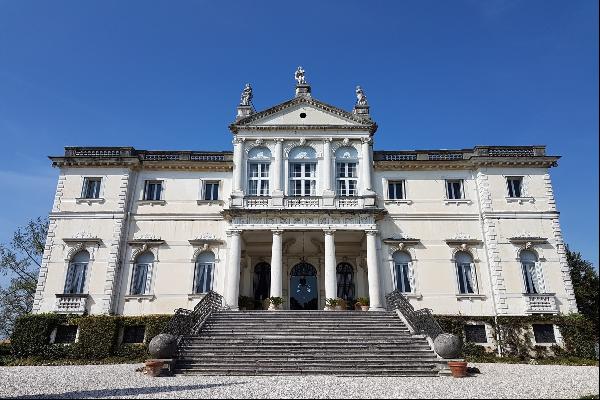
Italy - Treviso
USD 12.8M
1,499.92 m2
10 Bed
6 Bath
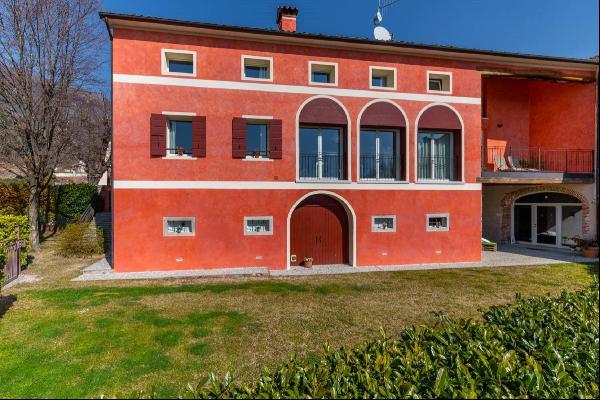
Italy - Treviso
USD 663K
499.91 m2
4 Bed
5 Bath
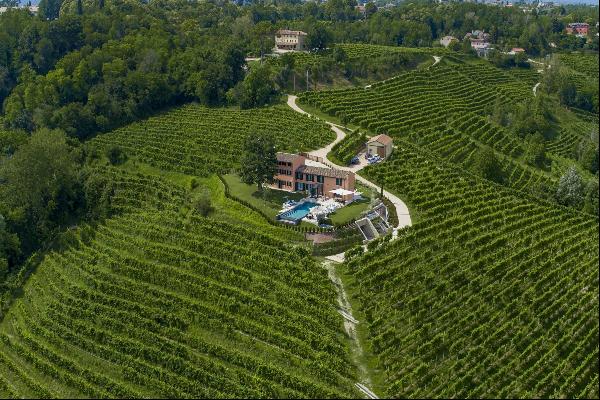
Italy - Treviso
Price Upon Request
694.91 m2
3 Bed
3 Bath
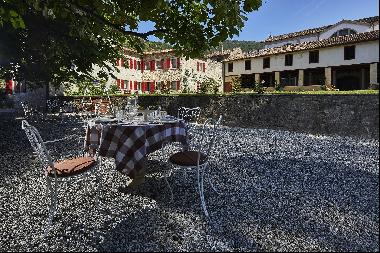
Italy - Treviso
Price Upon Request
2,999.93 m2
10 Bed
8 Bath
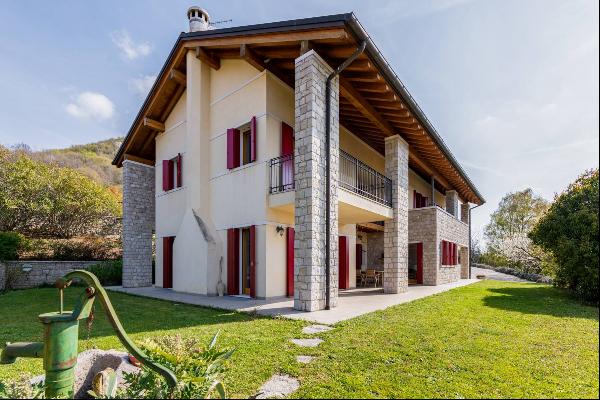
Italy - Treviso
Price Upon Request
599.97 m2
5 Bed
6 Bath
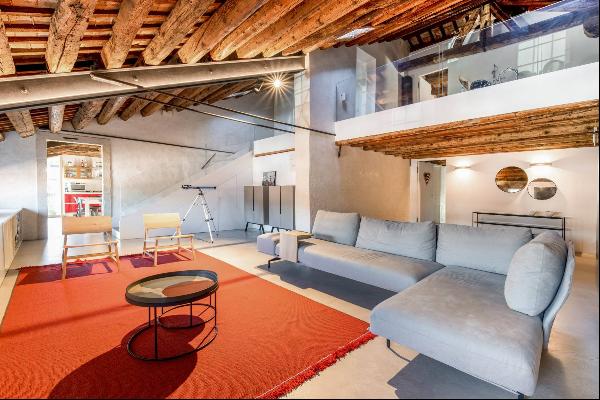
Italy - Treviso
USD 636K
264.96 m2
4 Bed
3 Bath
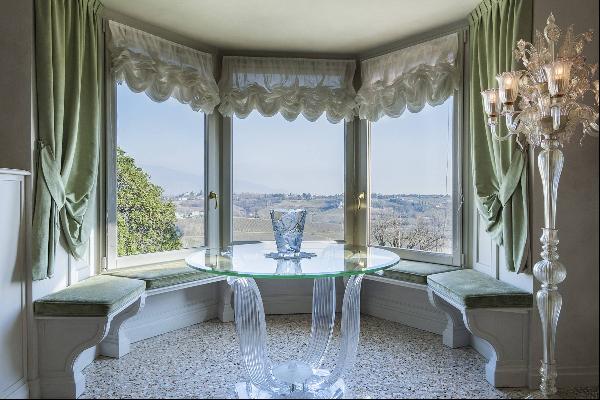
Italy - Treviso
USD 2.94M
799.99 m2
5 Bed
4 Bath
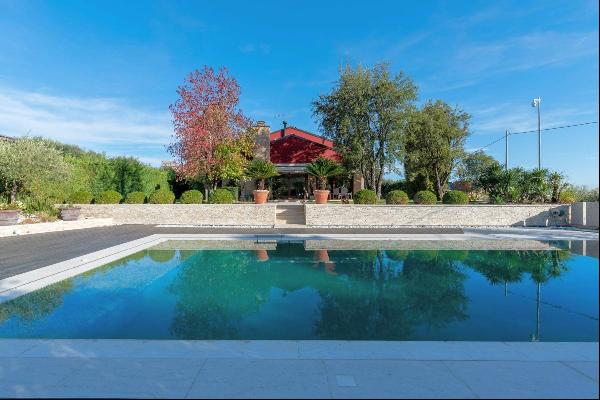
Italy - Treviso
USD 1.04M
449.93 m2
4 Bed
3 Bath
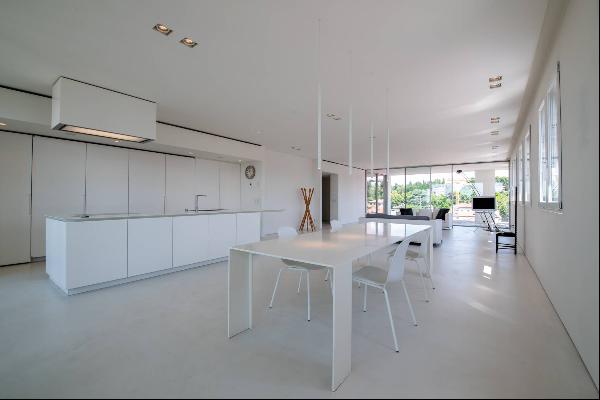
Italy - Treviso
USD 1.05M
294.97 m2
3 Bed
3 Bath
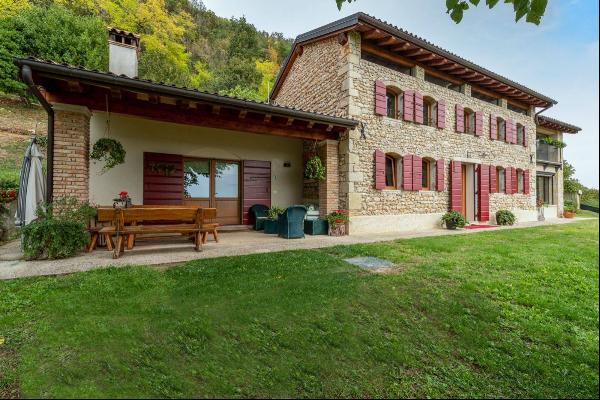
Italy - Treviso
USD 909K
349.97 m2
3 Bed
3 Bath
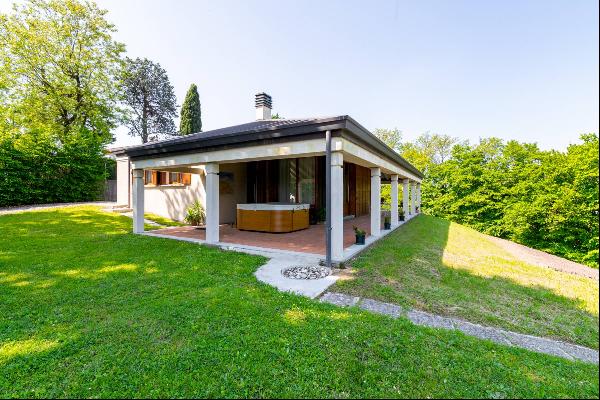
Italy - Treviso
Price Upon Request
169.92 m2
3 Bed
1 Bath

Italy - Treviso
USD 802K
499.91 m2
4 Bed
2 Bath
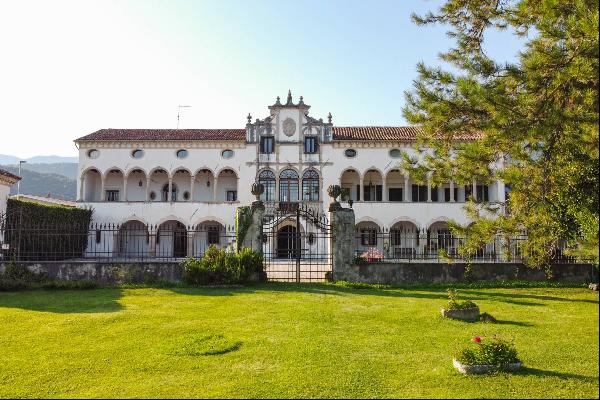
Italy - Treviso
Price Upon Request
1,499.92 m2
12 Bed
4 Bath
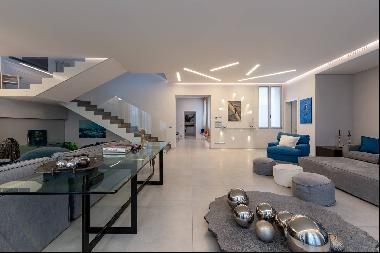
Italy - Treviso
USD 3.1M
599.97 m2
4 Bed
5 Bath
Summary
- For Sale Price Upon Request (Off Market)
- Piazza Umberto I
- Build Size: 360.00 m2
- Property Type: Apartment
- Bedroom(s): 4
- Bathroom(s): 4
Property Description
With 365 square meters and internal heights up to 5 meters, this luxurious penthouse in one of the most prestigious palaces of the seventeenth century registered in the Venetian Villas register, is one of the most exclusive homes of its type in the whole upper Treviso area. Located in the old town center of Pieve di Soligo, a few steps from the Cathedral whose neo-gothic exterior stands out in the many views, it's very accessible to the services of the city framed by the beautiful hills protected by UNESCO and finalist Italian Capital of Culture as well as historical birthplace of artists and poets inspired by the uniqueness of the territory. The elegant palace Villa Morona to which this exceptional penthouse belongs, stands out among the concentration of six Venetian villas and the many places of architectural interest in the city such as villages, streets, noble courts, lush parks, promenades and waterways. The complex of the seventeenth century includes the adjacent baroque church, the annexes and the silent courtyard, all perfectly restored. The house has a private entrance from the first floor preceded by a short entrance hall with elegant stairways, it opens on the first cozy living level with two spacious connected living rooms with fireplace, overlooking three sides and dedicated bathroom, possibly also usable as comfortable independent rooms for private office. On a slightly elevated level, large hallway on the large living room with generous loft, bright kitchen and dining room with chimney and terrace, two bedrooms on the floor with wardrobe and two bathrooms in addition to the technical room that also functions as a large laundry closet. Upstairs attic served by stairs in iron and glass, in addition to the loft open to the living room, there is the master bedroom with wardrobe and the fourth bathroom. The property includes a double private garage in the basement with heated snow ramp. The extraordinary quality of the restructuring carried out by specialized professionals has preserved the evocative wooden roof structure and the boards restored with special cryogenic treatment to protect their originality, while for the walls was used only washable plaster based on natural ingredients. The floors alternate with planks of fine wood and breathable epoxy resins. Among the technological equipment we find the piped music system, cooling systems, underfloor heating and efficient thermo-acoustic insulation that ensures the total absence of noise and an excellent containment of consumption. The exposure on four sides permits to enjoy the many views of the courtyard and the city center. It is well connected to the main roads and with Treviso just 30 minutes away.