



Summary
- For Sale USD 2,000,000
- 5304 - Cancún Centro, Sm 17, Cancun 77500
- Build Size: 825.91 m2
- Property Type: Commercial
Property Description
• Local 3: Built area: 298.33M2; level: ground floor; measures and boundaries: to the north: 29.92mts with common area, dividing wall and local 4; to the south in 29.92mts with common area, circulation corridor and parking; to the east in: 9.97mts, with common area, patio; to the west in: 9.97mts with common area, circulation corridor and parking; bottom: with foundation; and above: with premises 6 and 7.
Undivided: 21.6877
• Local 4: Built area: 122.83M2; ground floor level; measures and boundaries: to the north in: 29095mts with lot 16, mza 02; 29.92 meters south with a dividing wall and local 3 3.48 meters east with common area, patio; to the west in 4.73mts with common area, circulation corridor and parking; bottom: with foundation; and above with premises 5 and 6 of the same premises 4 and common area of ôôstaircase and hallway.
This unit is also composed of a mezzanine which has a built area: 29.01M2 level: mezzanine measures and boundaries: to the north at: 7.51mts with empty lot 16, mza 02 to the south at 7.50mts with dividing wall and empty of the local 3 to the east 3.71mts with emptiness of the same local 4 downstairs with the ground floor of the same local 3 and above with local 6.
Undivided: 11.0383%
• Local 5: built area: 21.75M2, ground floor level, with measurements and boundaries to the north at 7.58mts with empty lot 16, mza 02 to the south at 7.58 meters with empty staircase common area; to the east at 2.71mts with a common corridor area, to the west at: 3.03mts with a balcony of local 7 and empty corridor and parking; downstairs with local 4 and roof top.
Undivided: 1.5812%
• Local 6: built area: 56.26M2: upper floor level, measurements and boundaries: to the north 14.86mts with empty lot 16 mza 02 to the south in 14.84mts with local 7 to the east in 3.48mts with empty patio; to the west in 4.10mts with common area of ôôcorridor and staircase; downstairs with local 4 and mezzanine with local 4 and roof top.
Undivided: 4.0899%
• Local 7: built area: 327.46M2: upper floor level; measurements and borders; to the north in: broken line 1.40 + 29.92mts with empty lot 16 and common area of ôôcorridor and staircase and local 6; to the south on the ravine line 25.22 + 6.10mts with balcony of the same place 7 and empty corridor of circulation and parking; to the east on the ravine line 4.73 + 9.97 + 1.40mts with dividing wall and local 5, empty patio and empty parking lot; to the west in 16.16mts with balcony of the same place 7 and empty corridor and parking; down; with local 3 and circulation and above with roof.
Undivided: 23.8054%
Más información sobre este texto de origenPara obtener más información sobre la traducción, se necesita el texto de origen
Enviar comentarios
Paneles laterales
Get More Information
Similar Properties

Mexico - Cancun
USD 224,005
78.97 m2
2 Bath
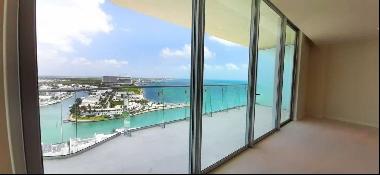
Mexico - Cancun
USD 6,000
264.96 m2
3 Bed
5 Bath

Mexico - Cancun
USD 2,000,736
624.96 m2
3 Bed
5 Bath
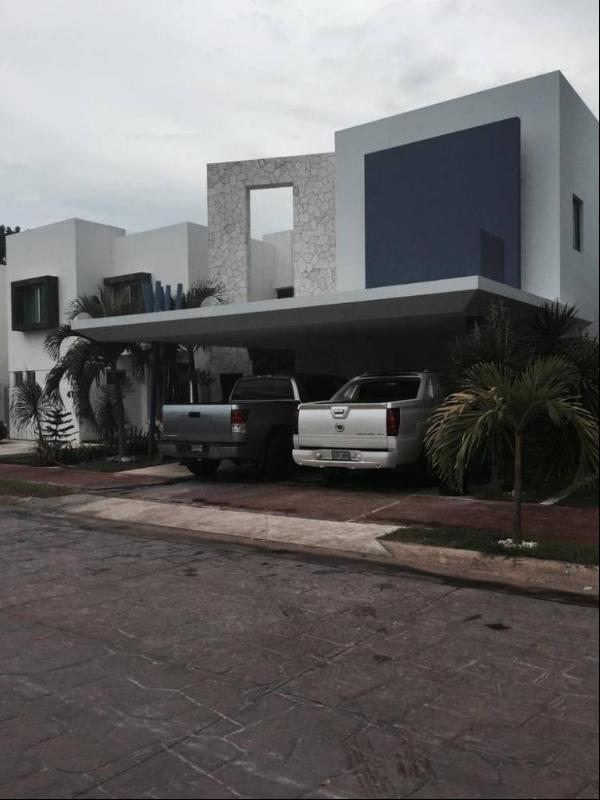
Mexico - Cancun
USD 449,500
309.92 m2
3 Bed
5 Bath
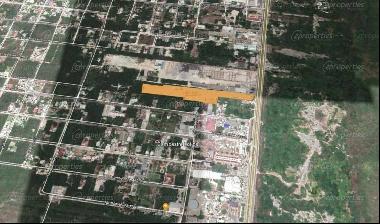
Mexico - Cancun
USD 4,290,870
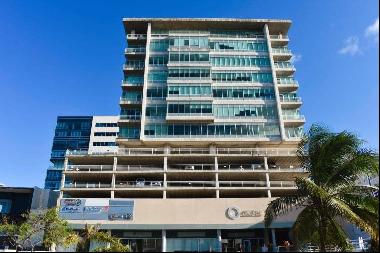
Mexico - Cancun
USD 362,500
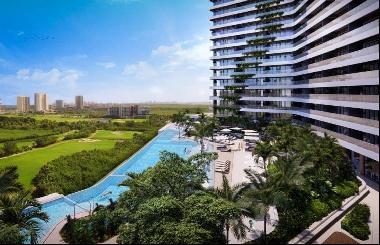
Mexico - Cancun
USD 450,784
111.95 m2
2 Bath

Mexico - Cancun
USD 2,000,736
624.96 m2
3 Bed
5 Bath

Mexico - Cancun
USD 221,143
93.92 m2
2 Bed
2 Bath
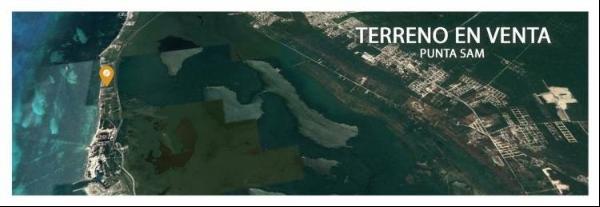
Mexico - Cancun
USD 950,000

Mexico - Cancun
USD 2,096,496
775.93 m2
3 Bed
5 Bath
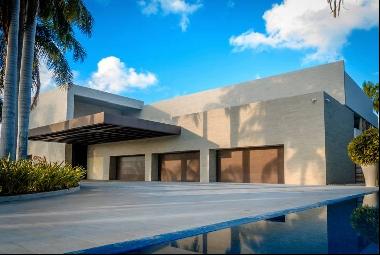
Mexico - Cancun
USD 8,300,000
1,599.98 m2
4 Bed
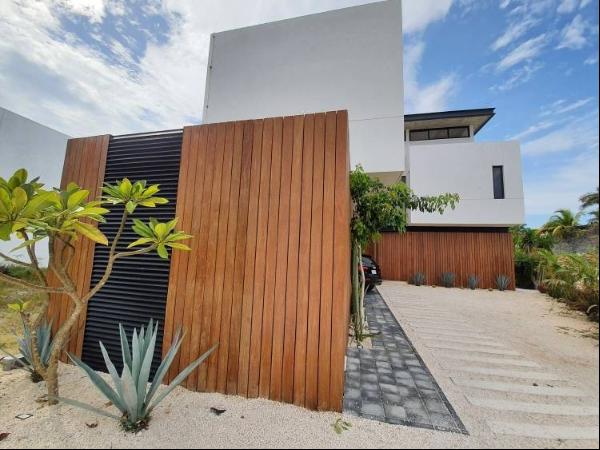
Mexico - Cancun
USD 1,150,000
499.91 m2
4 Bed
4 Bath

Mexico - Cancun
USD 9,000
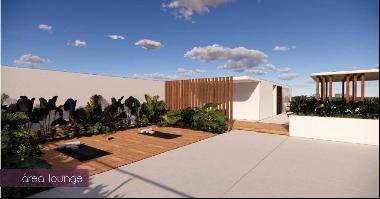
Mexico - Cancun
USD 224,005
78.97 m2
2 Bath
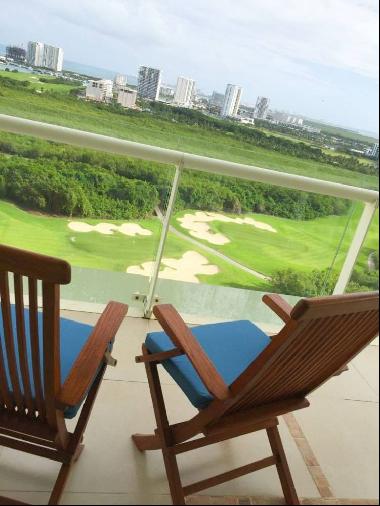
Mexico - Cancun
USD 260,000
154.96 m2
2 Bed
2 Bath
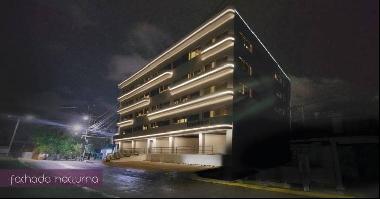
Mexico - Cancun
USD 220,678
78.97 m2
2 Bath
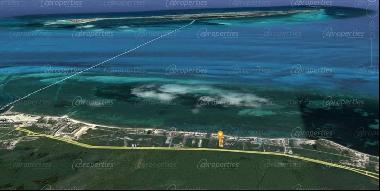
Mexico - Cancun
USD 845,440
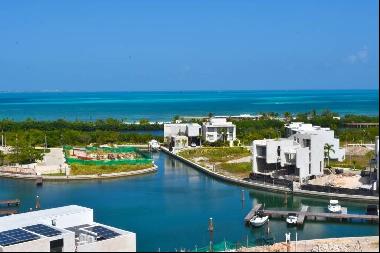
Mexico - Cancun
USD 1,100,000
296.92 m2

Mexico - Cancun
USD 2,063,259
624.96 m2
3 Bed
5 Bath