Sorry, this property is no longer available
Similar Properties
United States - New York
USD 1.85M
4 Bed
4 Bath
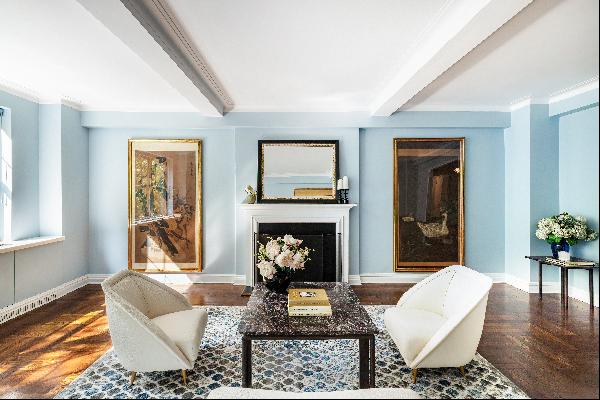
United States - New York
USD 1.5M
2 Bed
1 Bath
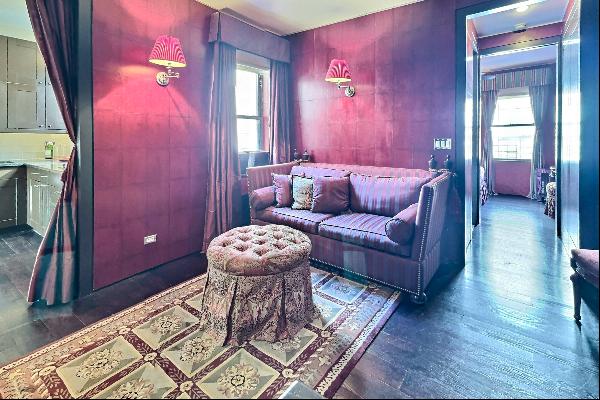
United States - New York
USD 3.66K
1 Bed
1 Bath
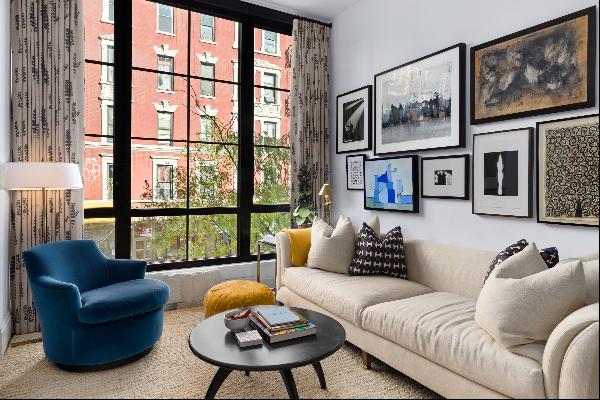
United States - New York
USD 1.8M
69.12 m2
1 Bed
1 Bath
United States - New York
USD 6M
317.64 m2
3 Bed
3 Bath
United States - New York
USD 4M
126.72 m2
2 Bed
2 Bath
United States - New York
USD 2.7M
438.50 m2
6 Bed
5 Bath
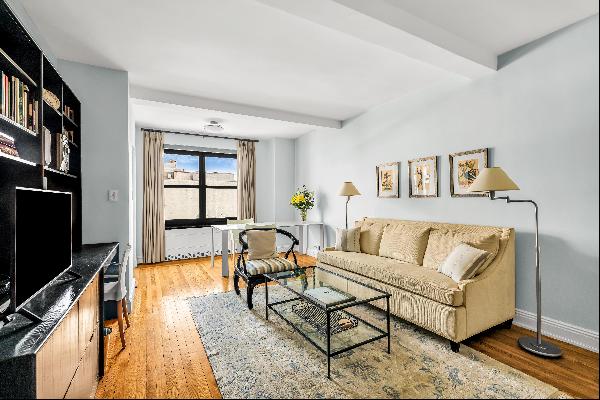
United States - New York
USD 760K
1 Bed
1 Bath
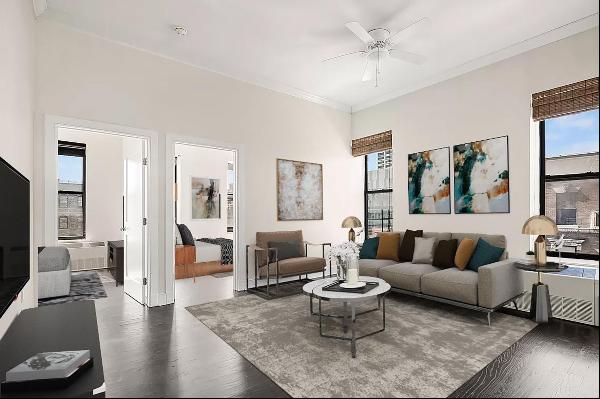
United States - New York
USD 739K
72.93 m2
2 Bed
2 Bath
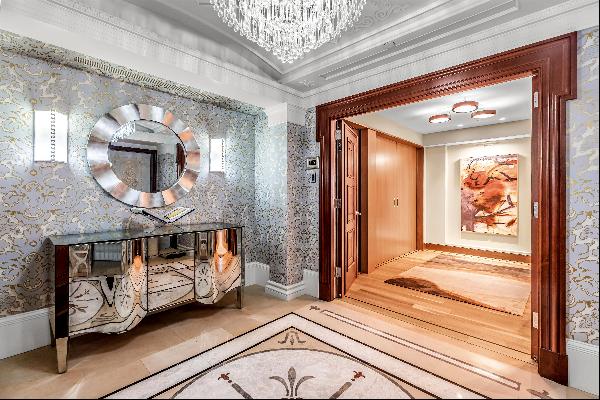
United States - New York
USD 6.5M
2 Bed
2 Bath
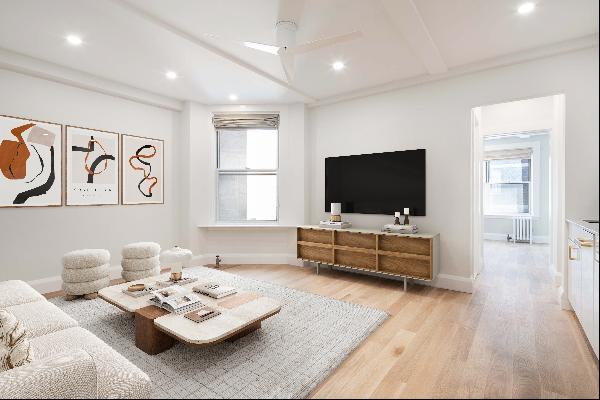
United States - New York
USD 675K
1 Bed
1 Bath
United States - New York
USD 13.2K
2 Bed
2 Bath
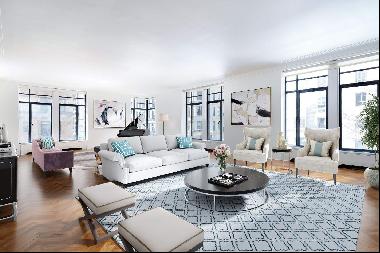
United States - New York
USD 13.5M
371.61 m2
4 Bed
5 Bath
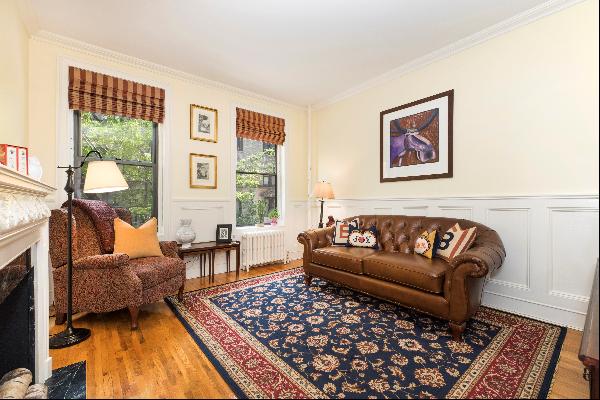
United States - New York
USD 695K
2 Bed
1 Bath
United States - New York
USD 795K
1 Bed
1 Bath
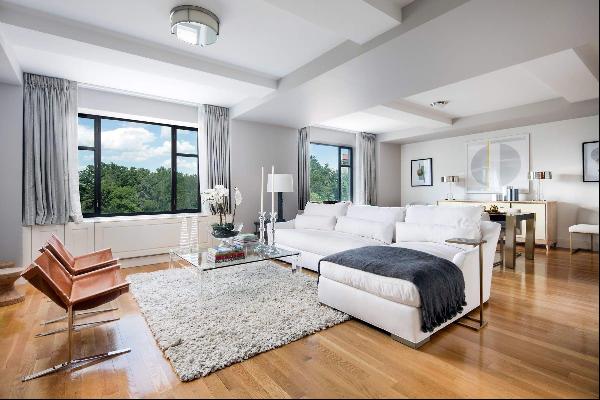
United States - New York
USD 15K
222.13 m2
3 Bed
3 Bath
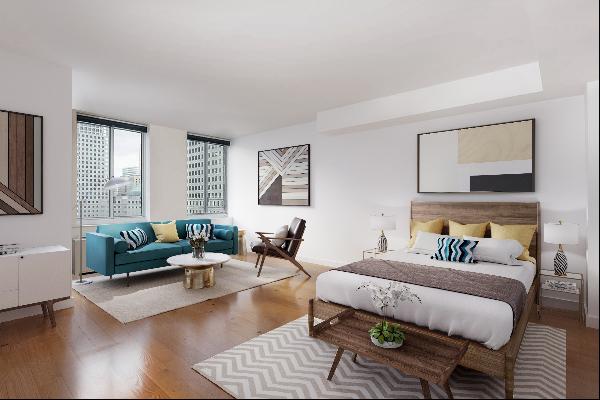
United States - New York
USD 728K
55.18 m2
1 Bath
United States - New York
USD 12.5K
159.89 m2
2 Bed
2 Bath
United States - New York
USD 10K
4 Bed
3 Bath
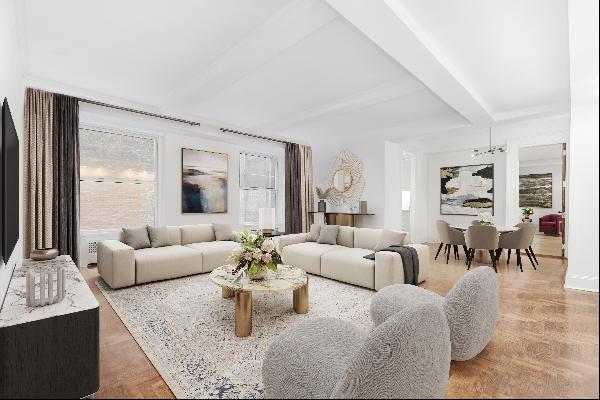
United States - New York
USD 900K
1 Bed
1 Bath
Summary
- For Sale 3,009,285,632 JPY (Off Market)
- 151 Central Park West 9CN
- Property Type: Apartment
- Property Style: Pre-War
- Bedroom(s): 4
- Bathroom(s): 4
- Half Bathroom(s): 1
Property Description
Central Park views abound from this very special apartment in a most desirable Central Park West location. Impeccably combined with interior design by Thierry Despont, this 15 into 9 room apartment offers enviable entertaining space and four large bedrooms. Occupying the entire front of this historic 1908 Central Park West building and wrapping both the north and south corners, this quintessential New York City apartment is further distinguished by period details, high ceilings, and marvelous grand rooms, while also offering the open space coveted for modern living. It is the only apartment in the building to enjoy this expanded sweep of frontage, and the stunning and endless Central Park vistas are a constant delight. The gracious and abundantly sunny living room is flanked by a large handsome wood-paneled corner library with the first of two wood burning fireplaces. It offers extraordinary Central Park views to the east, with the addition of a corner window with southern exposure. Opposite is the beautifully proportioned Dining Room with gorgeous Central Park views and boasting the second wood burning fireplace. Each of these grand entertaining rooms can be made more intimate by closing the stately mahogany pocket doors and be accessed from the sizable gallery. A perfectly placed powder room with ante chamber and wet bar with wine storage complete the wonderful entertaining space. The spacious and private corner Master Bedroom Suite occupies the south side of the apartment, enjoys side Park views, and is comprised of a large bedroom with sitting area, en suite marble bath, and two sizable dressing rooms. There is also a lovely guest bedroom or office with en suite bath. Across the gallery are two additional bedrooms with shared bath (a second bath could be returned with board approval), one of which wraps the corner and offers open views of Central Park and north views over the historic Unitarian Church and The New York Historical Society. A bright and sun-filled eat-in chef’s kitchen is host to an impressive appliance suite including Wolf industrial range and double Traulsen refrigerators. There is also ample storage, a staff room with full bath, and a laundry. There is a large staff room on the top floor and two large storage rooms in the basement which convey with the apartment. The Kenilworth is a white glove, full service cooperative with attended elevator and Resident Manager, built in 1908 in the French Second Empire style. The exquisite lobby has been recently restored and there is a lovely roof terrace. The building is pet-friendly and up to 50% financing is permitted. There is a 2.5% flip tax.