Sorry, this property is no longer available
Similar Properties
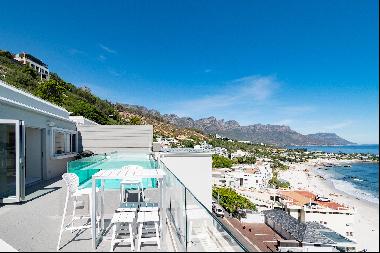
South Africa - Cape Town
USD 2.06M
302.96 m2
3 Bed
3 Bath
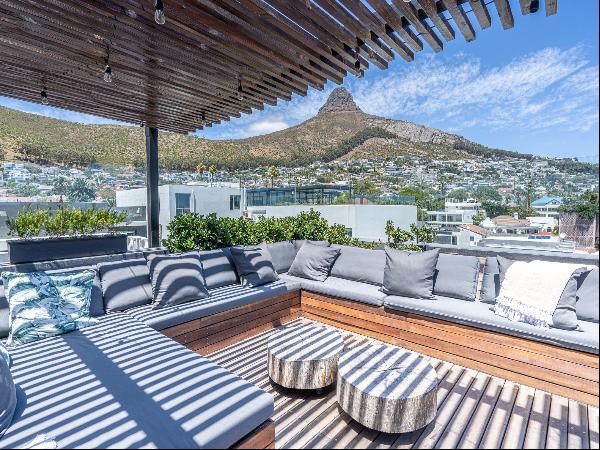
South Africa - Cape Town
USD 779K
3 Bed
3 Bath

South Africa - Cape Town
USD 1.24M
6 Bed
1 Bath
South Africa - Cape Town
USD 148K
55.00 m2
1 Bed
1 Bath
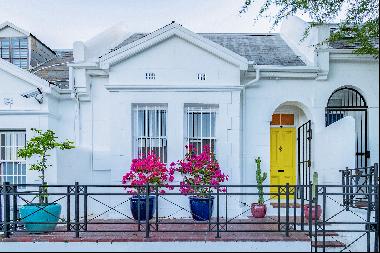
South Africa - Cape Town
USD 245K
90.95 m2
2 Bed
1 Bath
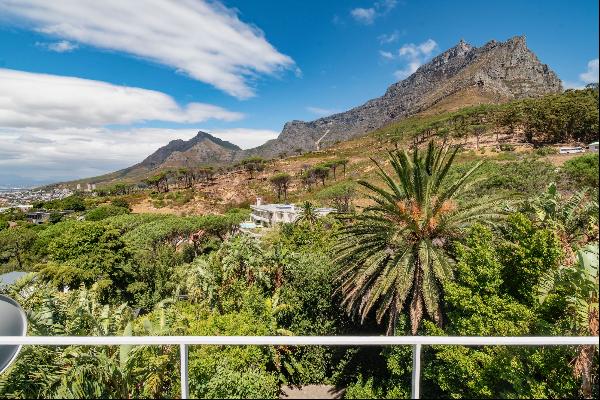
South Africa - Cape Town
USD 716K
326.93 m2
3 Bed
2 Bath
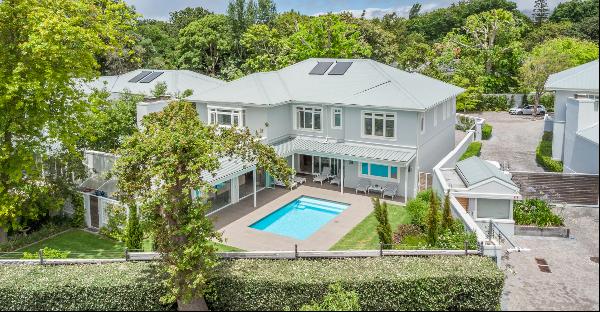
South Africa - Cape Town
USD 872K
511.99 m2
4 Bed
4 Bath
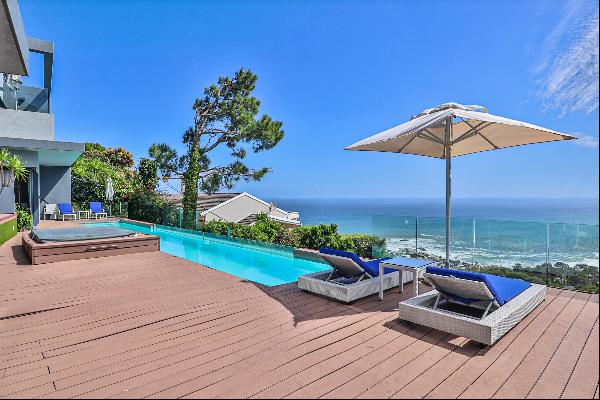
South Africa - Cape Town
USD 4.43M
549.99 m2
8 Bed
9 Bath
South Africa - Cape Town
USD 273K
2 Bed
2 Bath
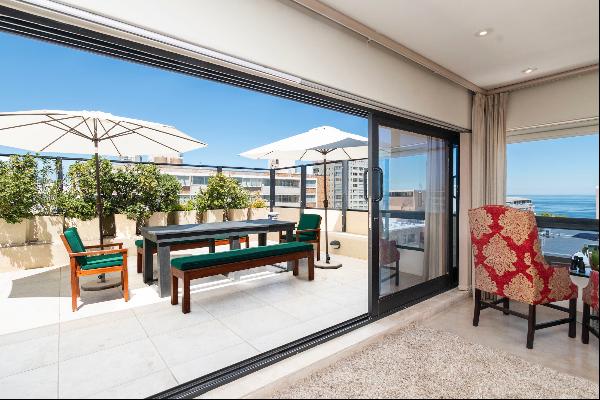
South Africa - Cape Town
USD 578K
4 Bed
3 Bath
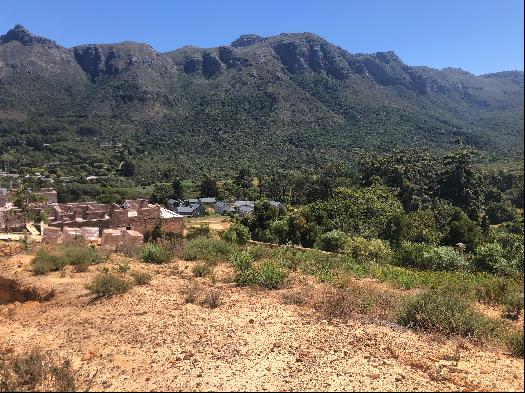
South Africa - Cape Town
USD 286K
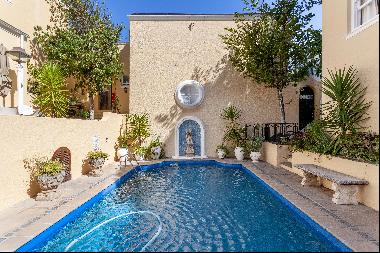
South Africa - Cape Town
USD 253K
123.93 m2
2 Bed
2 Bath
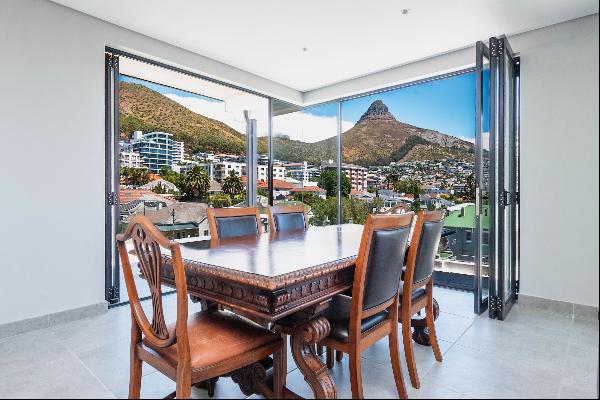
South Africa - Cape Town
USD 419K
3 Bed
2 Bath
South Africa - Cape Town
USD 2.08K
1 Bed
1 Bath
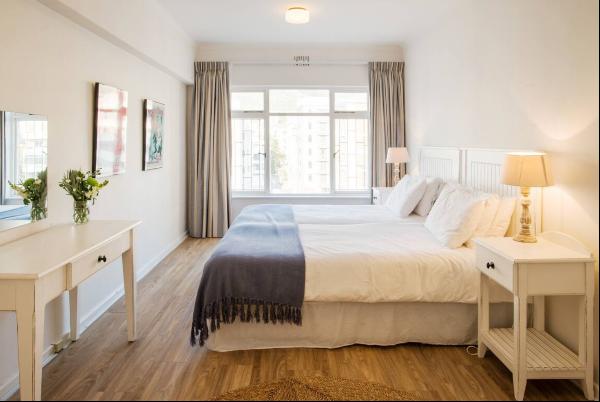
South Africa - Cape Town
USD 286K
2 Bed
2 Bath
South Africa - Cape Town
USD 313K
199.93 m2
3 Bed
2 Bath
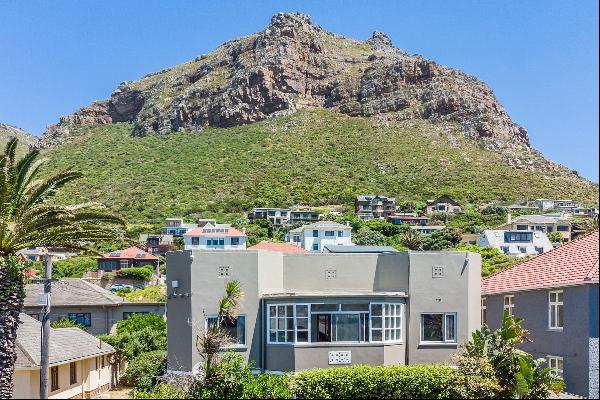
South Africa - Cape Town
USD 625K
387.96 m2
6 Bed
4 Bath
South Africa - Cape Town
USD 339K
130.99 m2
3 Bed
1 Bath
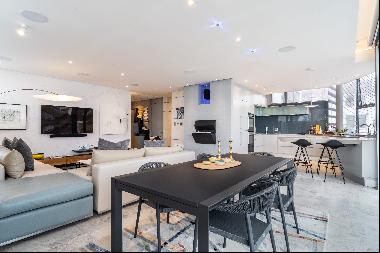
South Africa - Cape Town
USD 5.73K
165.92 m2
3 Bed
2 Bath
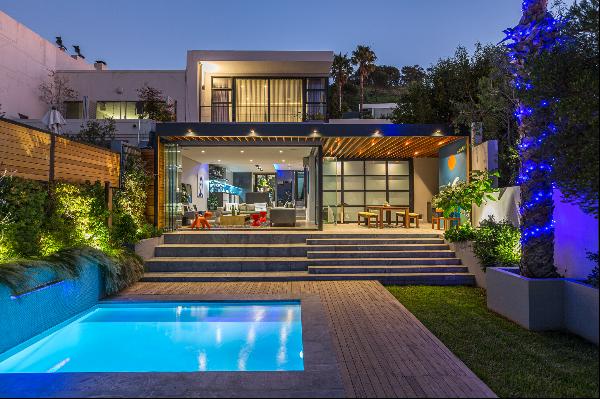
South Africa - Cape Town
USD 1.56M
3 Bed
Summary
- For Sale 138,565,088 JPY (Off Market)
- 66 Loader Street De Waterkant
- Build Size: 269.98 m2
- Land Size: 135.92 m2
- Property Type: Multi-Family Home
- Property Style: Contemporary
- Bedroom(s): 2
- Bathroom(s): 2
Property Description
BESPOKE URBAN & HERITAGE MASTERPIECE
MASTER ARCHITECTURE LIVING IN THE QUAINT DE WATERKANT VILLAGE
Perched above the Cape Town Waterfront, this magnificent architectural lock up and go property brings a world class experience for its buyer. Top-end design details and finishes throughout the property such as off-shutter concrete walls and crafted paneling and cabinetry, is a visual feast for the eyes. Wide open sliding doors and incredible views puts this property at the top of our list.
The double volume entrance with adjustable skylight, creates a warm welcome and splits to a Ground Floor Master suite and a First Floor Living Room level.
The Ground Floor with a safe and secure motorised garage enters privately and links a large Master En-suite with shower. Here, the room offers enough space for a lounge by a gas fireplace and large sliding doors extending to the pool terrace with views.
The First Floor Living area is spacious and flows between an inside and outside entertainment area with a designer stainless steel service kitchen. A second bedroom suite or study wing faces Table Mountain and has its own full bathroom.
Outdoor living and views are maximised with an entire rooftop terrace and a retractable shade screen canopy and a spiral staircase accessing all floors of the building.
This project was awarded an CIA Award for Architecture in 2013.
Architect: Meyer & Associates/ Meyer & Vorster
Do not miss out on this exclusive offering!
MASTER ARCHITECTURE LIVING IN THE QUAINT DE WATERKANT VILLAGE
Perched above the Cape Town Waterfront, this magnificent architectural lock up and go property brings a world class experience for its buyer. Top-end design details and finishes throughout the property such as off-shutter concrete walls and crafted paneling and cabinetry, is a visual feast for the eyes. Wide open sliding doors and incredible views puts this property at the top of our list.
The double volume entrance with adjustable skylight, creates a warm welcome and splits to a Ground Floor Master suite and a First Floor Living Room level.
The Ground Floor with a safe and secure motorised garage enters privately and links a large Master En-suite with shower. Here, the room offers enough space for a lounge by a gas fireplace and large sliding doors extending to the pool terrace with views.
The First Floor Living area is spacious and flows between an inside and outside entertainment area with a designer stainless steel service kitchen. A second bedroom suite or study wing faces Table Mountain and has its own full bathroom.
Outdoor living and views are maximised with an entire rooftop terrace and a retractable shade screen canopy and a spiral staircase accessing all floors of the building.
This project was awarded an CIA Award for Architecture in 2013.
Architect: Meyer & Associates/ Meyer & Vorster
Do not miss out on this exclusive offering!