Sorry, this property is no longer available
Similar Properties
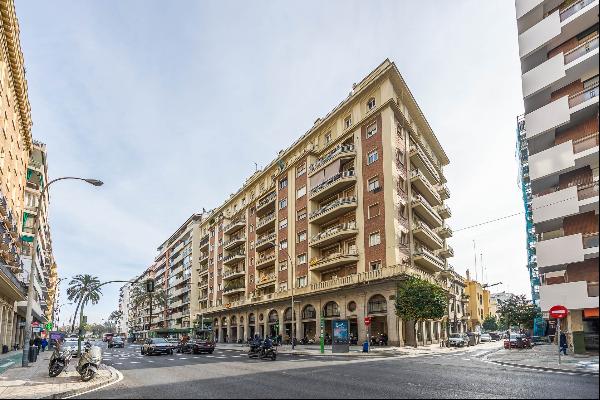
Spain - Seville
USD 1.14M
28.61 m2
5 Bed
3 Bath
Spain - Seville
USD 2.02M
421.97 m2
6 Bed
3 Bath
Spain - Seville
USD 681K
332.96 m2
4 Bed
4 Bath
Spain - Seville
USD 905K
158.96 m2
4 Bed
2 Bath
Spain - Seville
USD 2.08K
174.94 m2
2 Bed
2 Bath
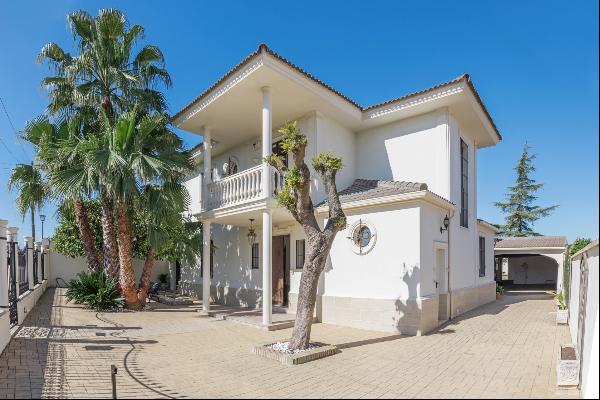
Spain - Seville
USD 2.87K
34.10 m2
4 Bed
3 Bath
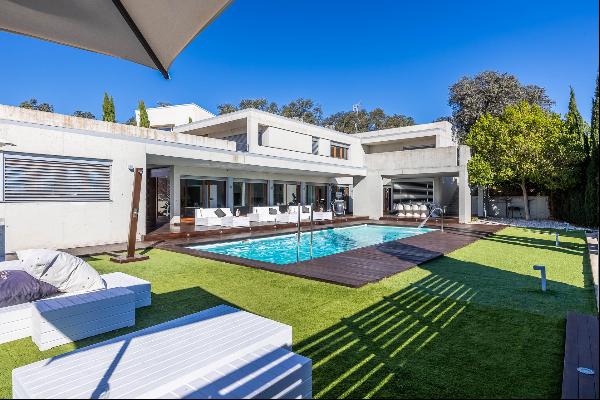
Spain - Seville
USD 1.38M
812.99 m2
5 Bed
5 Bath
Spain - Seville
USD 362K
121.98 m2
3 Bed
2 Bath
Spain - Seville
USD 590K
148.92 m2
4 Bed
3 Bath
Spain - Seville
USD 1.24M
529.92 m2
5 Bed
3 Bath
Spain - Seville
USD 2.98K
5 Bed
3 Bath
Spain - Seville
USD 463K
89.93 m2
2 Bed
2 Bath
Spain - Seville
USD 825K
155.98 m2
3 Bed
2 Bath
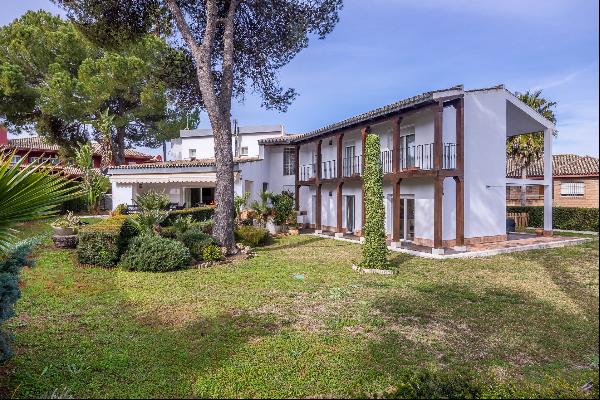
Spain - Seville
USD 1.28M
45,114.92 m2
5 Bed
4 Bath
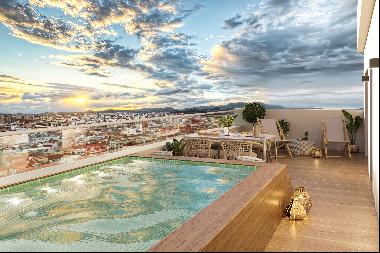
Spain - Seville
USD 660K
140.93 m2
3 Bed
2 Bath

Spain - Seville
USD 2.13K
176.98 m2
4 Bed
2 Bath
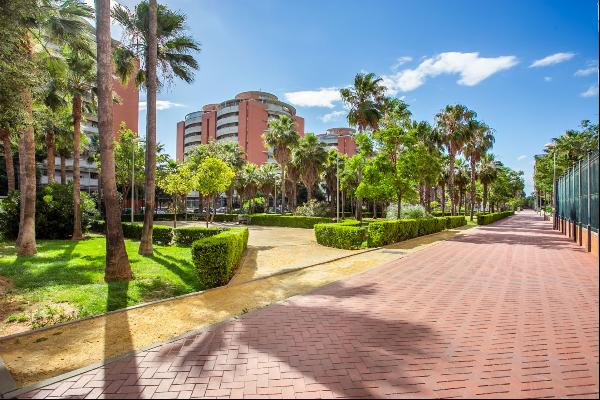
Spain - Seville
USD 1.28K
82.96 m2
2 Bed
1 Bath
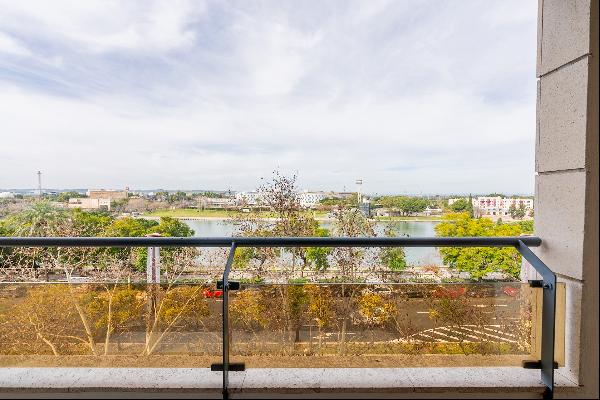
Spain - Seville
USD 1.65K
136.94 m2
4 Bed
2 Bath
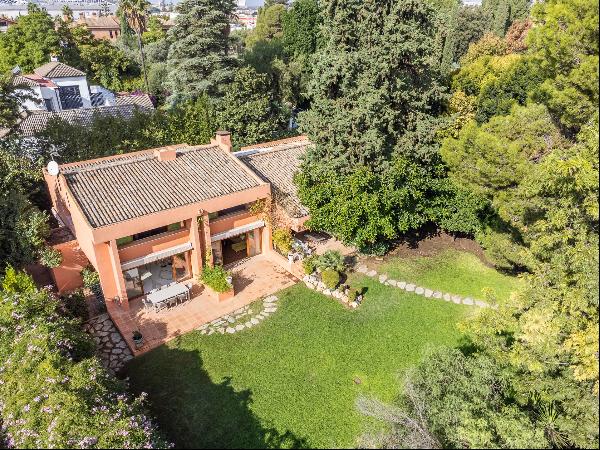
Spain - Seville
USD 3.09K
381.92 m2
5 Bed
5 Bath
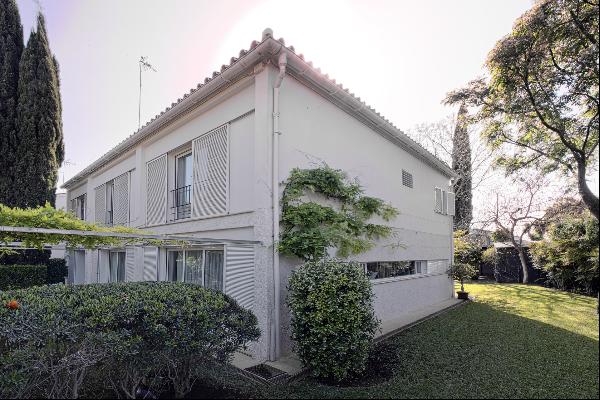
Spain - Seville
USD 3.62K
237.92 m2
4 Bed
2 Bath
Summary
- For Sale 3,137,043,456 JPY (Off Market)
- Sierra Morena
- Build Size: 4,999.95 m2
- Land Size: 749,999.28 m2
- Property Type: Single Family Home
- Property Style: Spanish/Mediterranean
- Bedroom(s): 14
- Bathroom(s): 14
Property Description
This estate is located in the Natural Park Sierra Norte de Sevilla, and Biosphere Reserve (UNESCO 2002) Dehesas de Sierra Morena. It is located between two wonderful villages, Constantina and Cazalla de la Sierra. It is 8 km from the former and 10 km from the latter. Bordering the estate is the river Huéznar, with an evocative Andalusian Mediterranean forest, giving the opportunity for a delightful walk or horse ride if arranged.
The estate has a heliport, which allows access by helicopter. It has two swimming pools, two large gardens with ideal corners for reading and relaxing and a viewpoint to enjoy the beautiful sunsets. There are several porches and patios. It also has a chapel, and the spaciousness of its gardens allows events for more than 150 people.
Photographic route, hiking, luxury picnic in a natural environment, horse riding, enjoy the local gastronomy, and two km away there is a river with a natural lake with a swimming area
This wonderful and unique estate is one of the most singular and beautiful properties in the Sierra Norte, just one hour away from Seville.
It has a main house and four independent cottages, 75 hectares of olive trees and magnificent gardens, characterized by the exquisiteness of its flowers, with more than 20 types of roses, which in springtime turn them into a true explosion of nature and enjoyment of all the senses. Both the main house and the cottages have all the comforts.
-The main house:
Comprises a spacious entranceway then a courtyard with Renaissance style columns with access to a large hall and a lounge area known as the "gypsy lounge" because of the decoration with traditional paintings of bullfighters and gypsies creating an Andalusian atmosphere.
On the main floor there is a large library, a large living room, a gallery and two double bedrooms with their bathrooms, one called the "empire room" and the other called the "Chinese room". This house has the peculiarity that from both the ground floor and the main floor there is direct access to the gardens and the countryside. There is also an independent bedroom and bathroom attached to the main house.
- "Casa del portal": This house is attached to the main house and has its entrance through the central courtyard, has two bedrooms with their respective en suite bathrooms, a living-dining room and a guest bathroom.
-"Casa San José": It has a bedroom, bathroom, living room, dining room and patio in front of the main house.
-"Casa del Carmen": It has a living room, dining room, kitchen, three double bedrooms with en suite bathrooms and a guest bathroom.
-"Casa del Rocio": Consists of a double bedroom with bathroom, living room and kitchen.
There is a pending construction of an extension to the main house consisting of a dining room of 150 square meters, a second smaller dining room, a kitchen of 70 square meters, lift, service area with ironing room, two large galleries leading to a second patio and four bedrooms with bathroom and a gallery leading to the garden.
The estate has a heliport, which allows access by helicopter. It has two swimming pools, two large gardens with ideal corners for reading and relaxing and a viewpoint to enjoy the beautiful sunsets. There are several porches and patios. It also has a chapel, and the spaciousness of its gardens allows events for more than 150 people.
Photographic route, hiking, luxury picnic in a natural environment, horse riding, enjoy the local gastronomy, and two km away there is a river with a natural lake with a swimming area
This wonderful and unique estate is one of the most singular and beautiful properties in the Sierra Norte, just one hour away from Seville.
It has a main house and four independent cottages, 75 hectares of olive trees and magnificent gardens, characterized by the exquisiteness of its flowers, with more than 20 types of roses, which in springtime turn them into a true explosion of nature and enjoyment of all the senses. Both the main house and the cottages have all the comforts.
-The main house:
Comprises a spacious entranceway then a courtyard with Renaissance style columns with access to a large hall and a lounge area known as the "gypsy lounge" because of the decoration with traditional paintings of bullfighters and gypsies creating an Andalusian atmosphere.
On the main floor there is a large library, a large living room, a gallery and two double bedrooms with their bathrooms, one called the "empire room" and the other called the "Chinese room". This house has the peculiarity that from both the ground floor and the main floor there is direct access to the gardens and the countryside. There is also an independent bedroom and bathroom attached to the main house.
- "Casa del portal": This house is attached to the main house and has its entrance through the central courtyard, has two bedrooms with their respective en suite bathrooms, a living-dining room and a guest bathroom.
-"Casa San José": It has a bedroom, bathroom, living room, dining room and patio in front of the main house.
-"Casa del Carmen": It has a living room, dining room, kitchen, three double bedrooms with en suite bathrooms and a guest bathroom.
-"Casa del Rocio": Consists of a double bedroom with bathroom, living room and kitchen.
There is a pending construction of an extension to the main house consisting of a dining room of 150 square meters, a second smaller dining room, a kitchen of 70 square meters, lift, service area with ironing room, two large galleries leading to a second patio and four bedrooms with bathroom and a gallery leading to the garden.