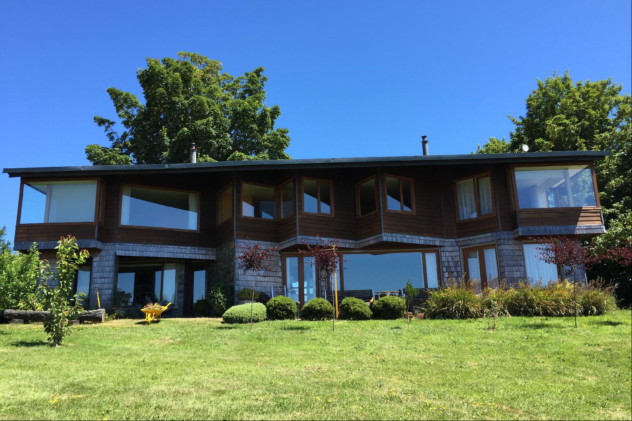
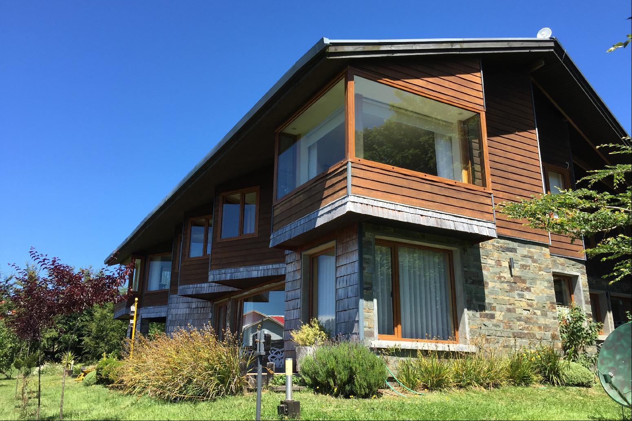
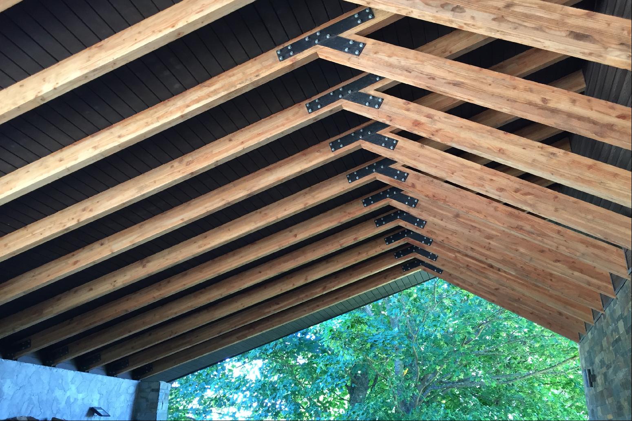
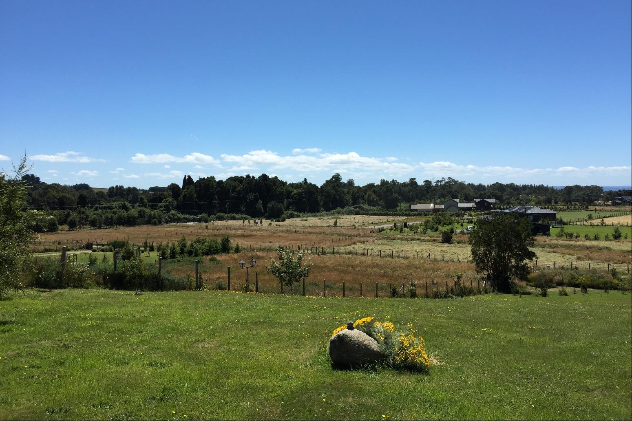
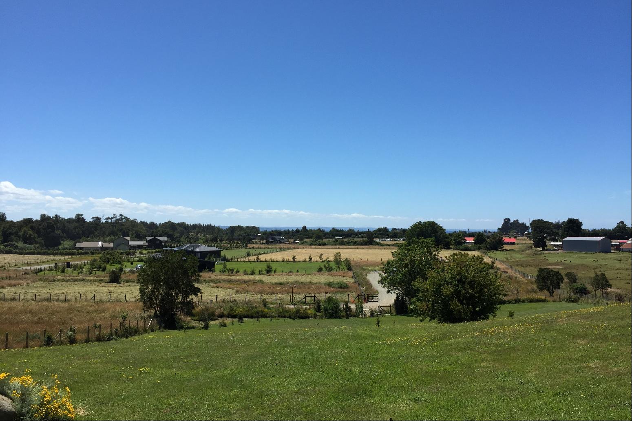
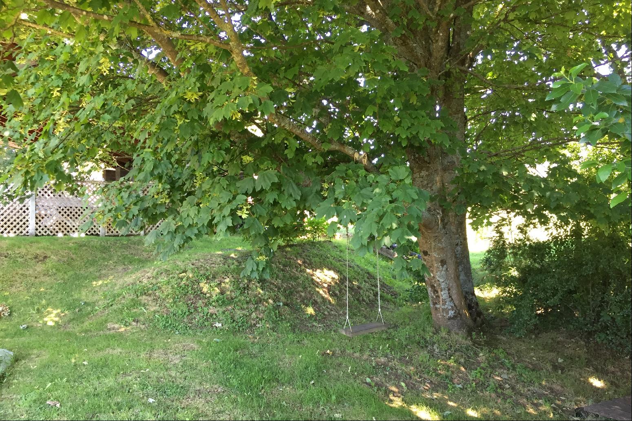
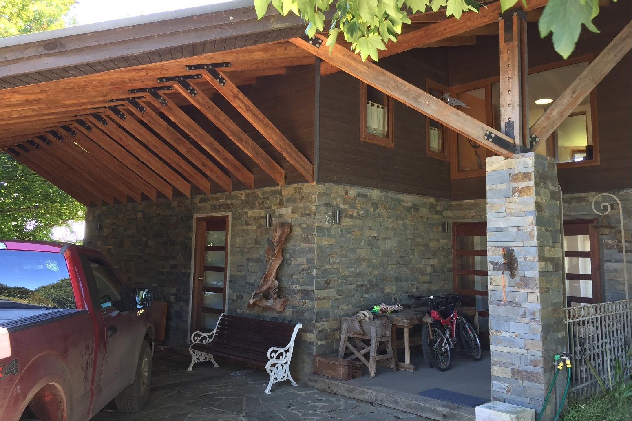
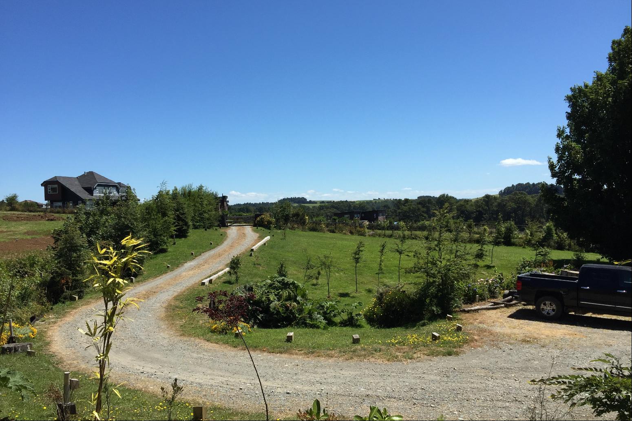

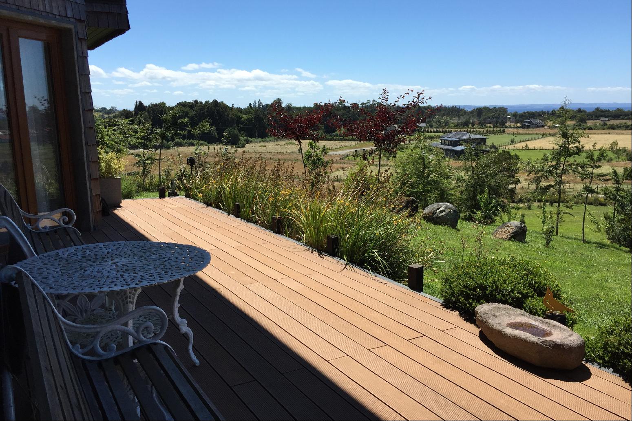
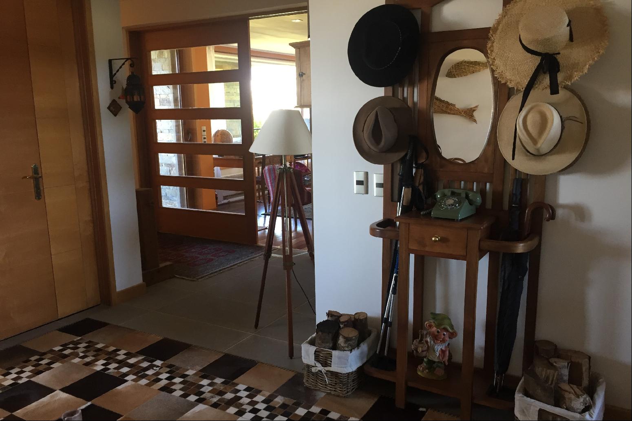
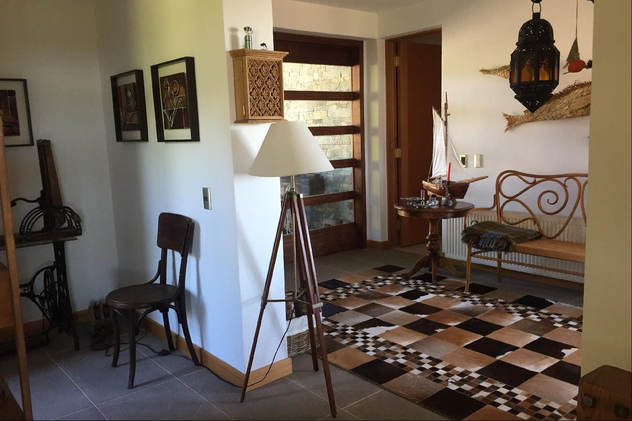
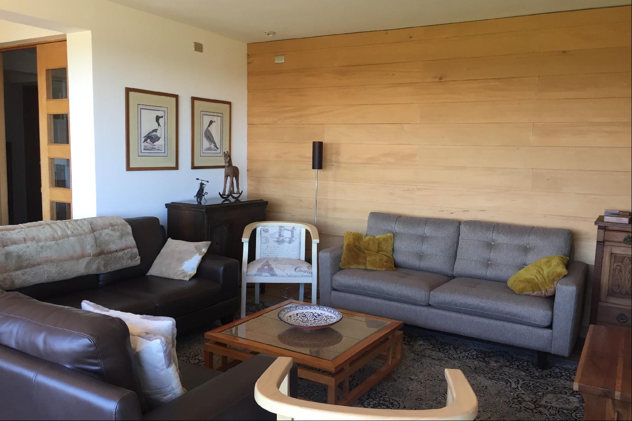
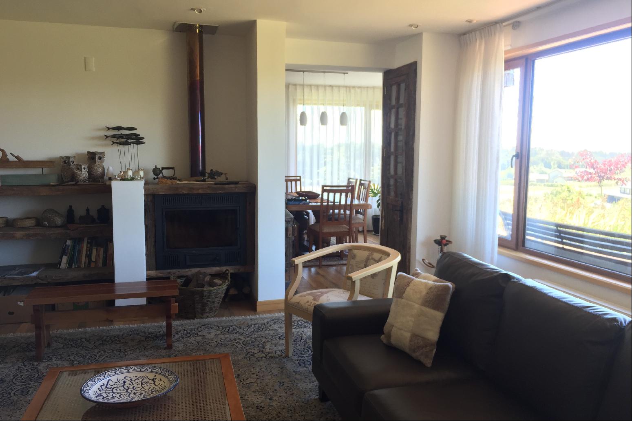
Summary
- For Sale 151,119,184 JPY
- Loteo El Pangue 161728
- Build Size: 366.60 m2
- Land Size: 5,236.94 m2
- Property Type: Single Family Home
- Bedroom(s): 4
- Bathroom(s): 4
- Half Bathroom(s): 1
Property Description
Large 366 m2 house built on two floors and located on a 5.237 m2 plot, with a panoramic view of Lake Lanquihue and the Osorno Volcano.
Being on a hillside, it has an assured view. All the bedrooms and common areas have a north orientation, and the bedrooms were built with V-shaped windows to take better advantage of the scenery and light.
Consolidated garden, with large trees in a continuous sector to the house where a small stream passes in winter.
First floor:
Ample covered parking with exposed beams.
Access hall, space under the stairs for storage, guest bathroom, large office with views, and access to the terrace.
Living room with access to a terrace, built-in fireplace with slow combustion, dining room, eat-in kitchen, wood stove with the option of heating water with it in winter, large pantry and laundry room, with access to the service apartment.
Second floor:
Master bedroom suite, bathroom with tub and shower.
Three bedrooms and two bathrooms, family room
Access to the service apartment, on this floor, is the staff quarter.
Specs:
Boiler room with pellet boiler
A slow-burning heating system in the master bedroom
It was built in reinforced concrete.
Exterior cladding of shingle and stone
Interior lining with mañío wood
Being on a hillside, it has an assured view. All the bedrooms and common areas have a north orientation, and the bedrooms were built with V-shaped windows to take better advantage of the scenery and light.
Consolidated garden, with large trees in a continuous sector to the house where a small stream passes in winter.
First floor:
Ample covered parking with exposed beams.
Access hall, space under the stairs for storage, guest bathroom, large office with views, and access to the terrace.
Living room with access to a terrace, built-in fireplace with slow combustion, dining room, eat-in kitchen, wood stove with the option of heating water with it in winter, large pantry and laundry room, with access to the service apartment.
Second floor:
Master bedroom suite, bathroom with tub and shower.
Three bedrooms and two bathrooms, family room
Access to the service apartment, on this floor, is the staff quarter.
Specs:
Boiler room with pellet boiler
A slow-burning heating system in the master bedroom
It was built in reinforced concrete.
Exterior cladding of shingle and stone
Interior lining with mañío wood
Get More Information
Similar Properties
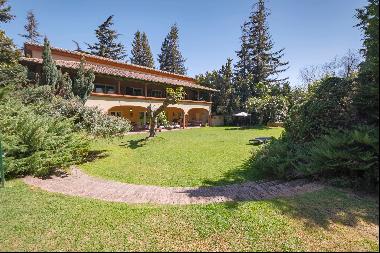
Chile
USD 2.25M
649.95 m2
5 Bed
4 Bath
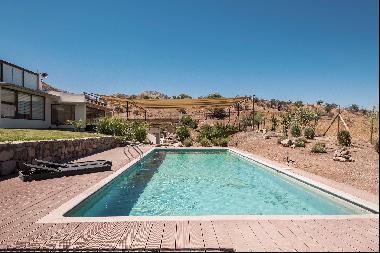
Chile
USD 913K
423.92 m2
5 Bed
3 Bath
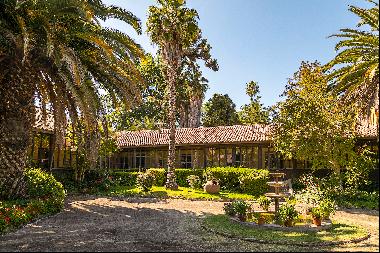
Chile
USD 2.25M
1,999.92 m2
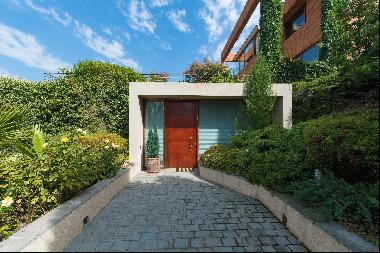
Chile
USD 1.12M
363.99 m2
5 Bed
4 Bath
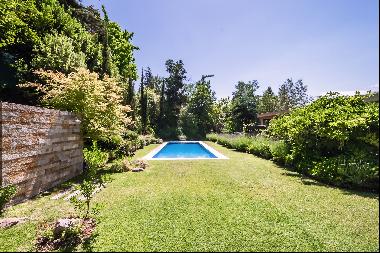
Chile
USD 1.77M
682.93 m2
6 Bed
7 Bath
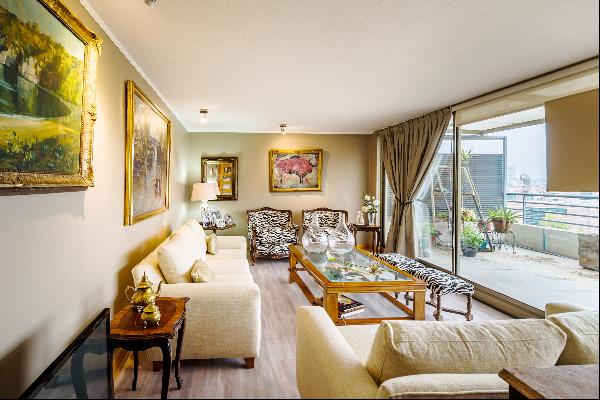
Chile
USD 1.07M
360.00 m2
2 Bed
2 Bath
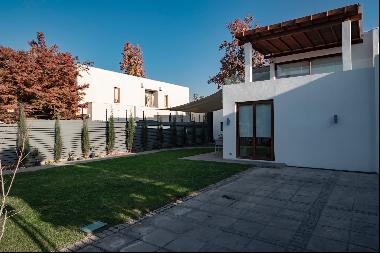
Chile
USD 1.27M
275.92 m2
4 Bed
3 Bath
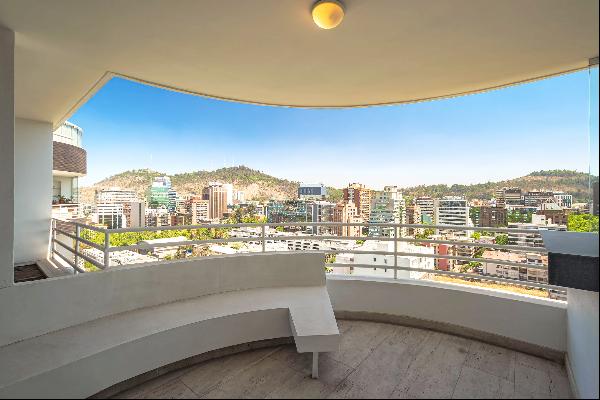
Chile
USD 771K
269.98 m2
2 Bed
2 Bath
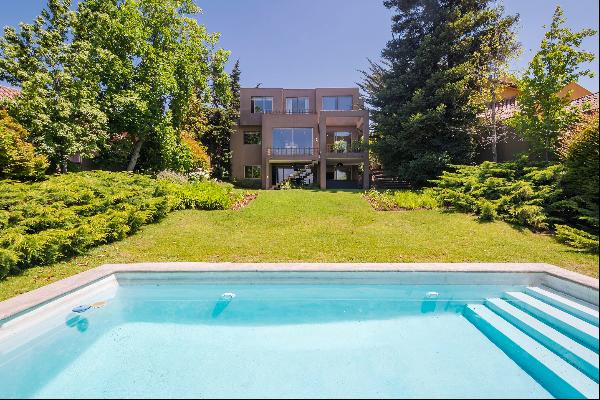
Chile
USD 1.23M
379.97 m2
5 Bed
4 Bath
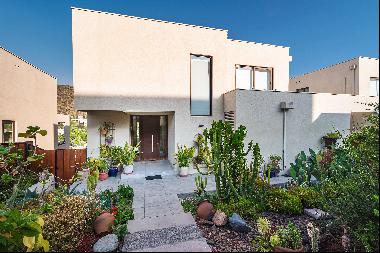
Chile
USD 882K
349.97 m2
3 Bed
3 Bath
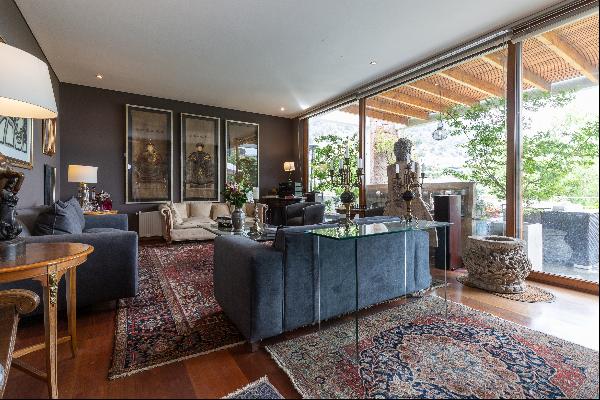
Chile
USD 1.11M
385.92 m2
6 Bed
5 Bath
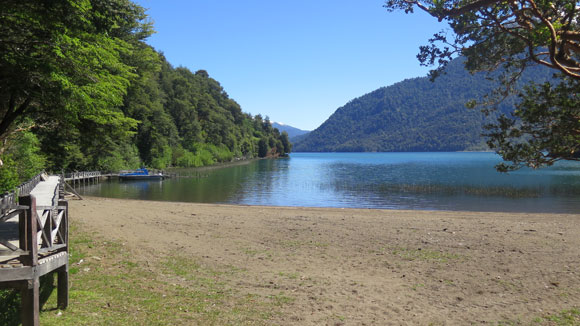
Chile
USD 2.25M
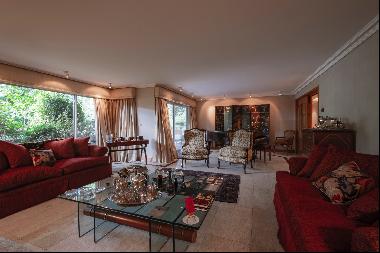
Chile
USD 987K
376.91 m2
4 Bed
4 Bath
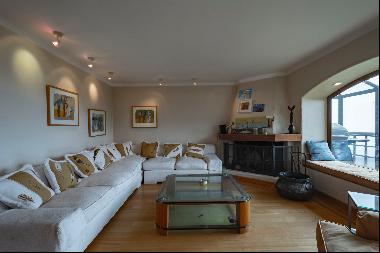
Chile
USD 556K
141.96 m2
3 Bed
3 Bath
Chile
USD 2.25M
839.94 m2
7 Bed
8 Bath
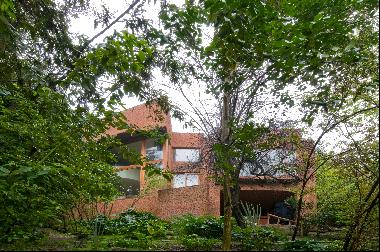
Chile
USD 2.25M
699.93 m2
4 Bed
3 Bath
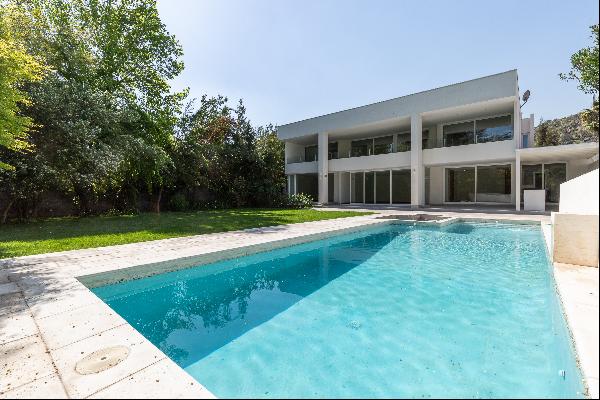
Chile
USD 1.75M
539.95 m2
5 Bed
5 Bath
Chile
USD 1.37M
371.98 m2
4 Bed
4 Bath
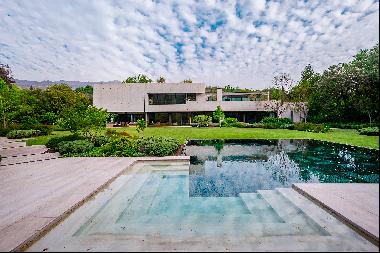
Chile
Price Upon Request
1,424.95 m2
6 Bed
8 Bath
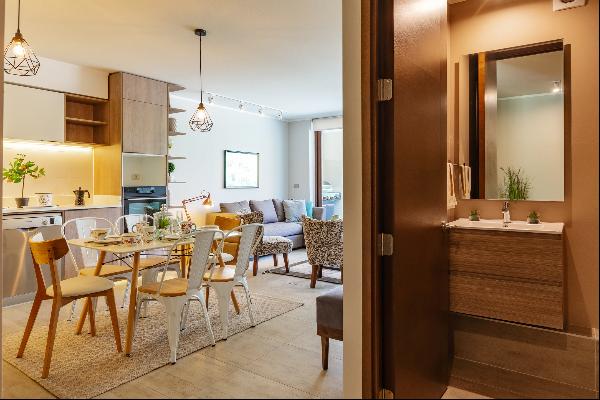
Chile
USD 782K
175.03 m2
3 Bed
4 Bath