Sorry, this property is no longer available
Similar Properties
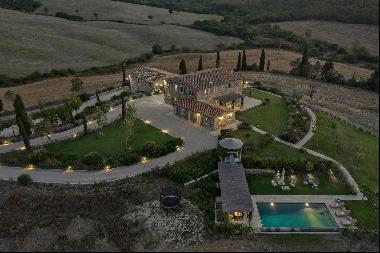
Italy - Siena
Price Upon Request
484.95 m2
6 Bed
7 Bath
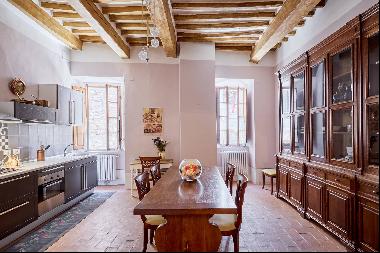
Italy - Siena
USD 373K
136.94 m2
2 Bed
2 Bath
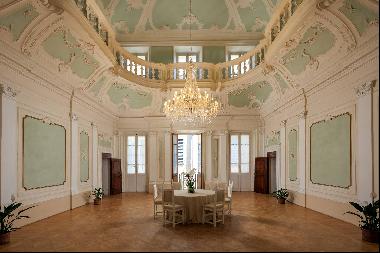
Italy - Siena
USD 7.88M
745.92 m2
5 Bed
5 Bath
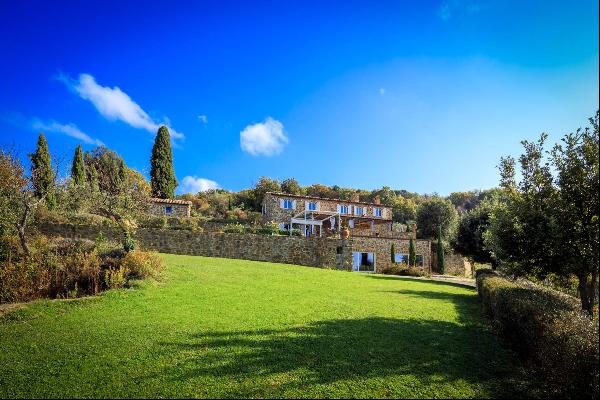
Italy - Siena
USD 2.66M
299.98 m2
3 Bed
4 Bath
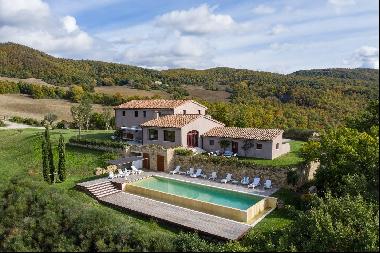
Italy - Siena
Price Upon Request
629.98 m2
6 Bed
7 Bath
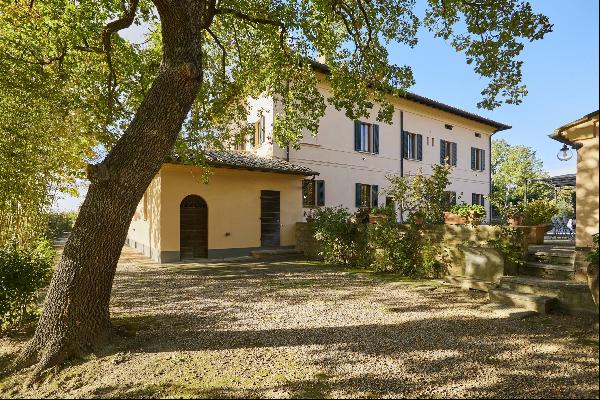
Italy - Siena
USD 3.51M
859.91 m2
9 Bed
7 Bath
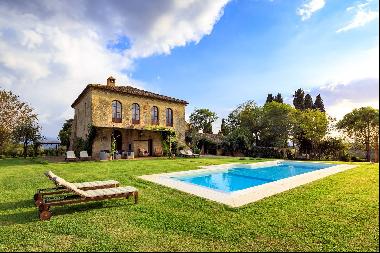
Italy - Siena
Price Upon Request
299.98 m2
4 Bed
4 Bath
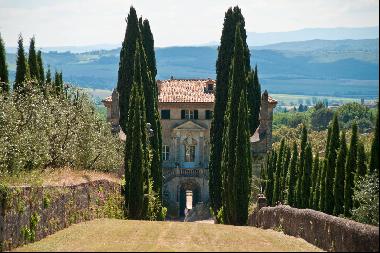
Italy - Siena
Price Upon Request
999.92 m2
11 Bed
13 Bath
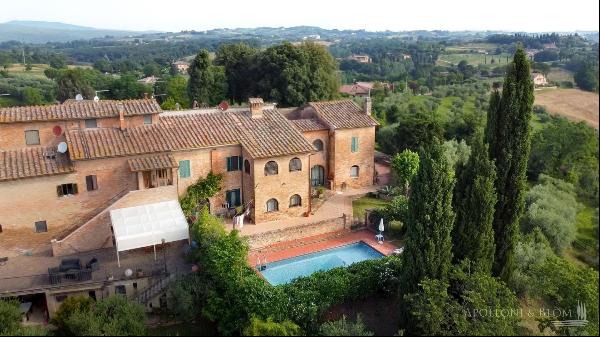
Italy - Siena
EUR 950,000
519.98 m2
6 Bed
5 Bath
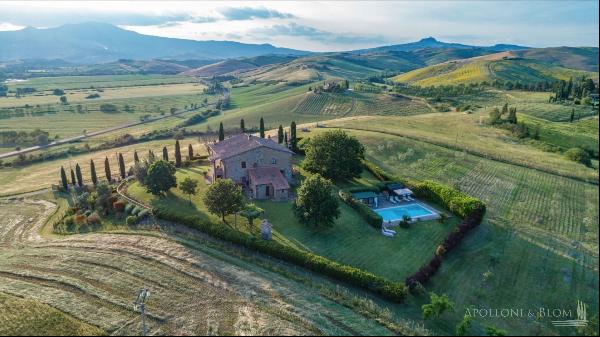
Italy - Siena
EUR 1,550,000
399.95 m2
4 Bed
4 Bath
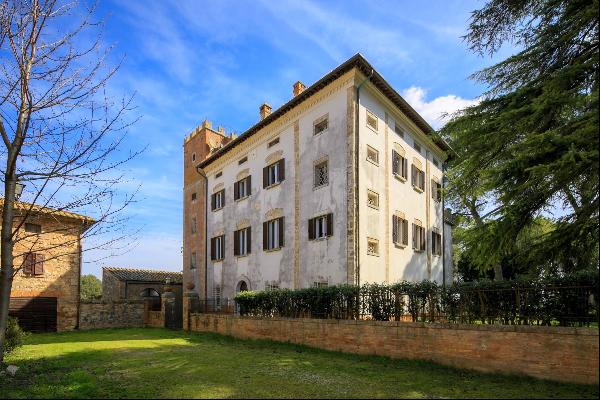
Italy - Siena
USD 1.92M
2,399.96 m2
13 Bed
11 Bath
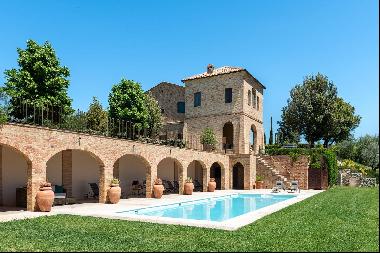
Italy - Siena
Price Upon Request
799.99 m2
6 Bed
8 Bath
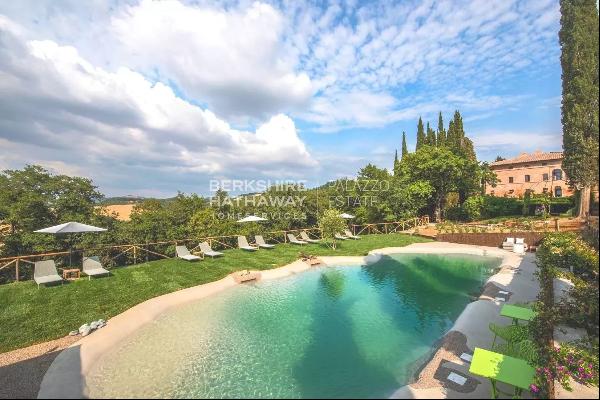
Italy - Siena
EUR 2,900,000
1,199.94 m2
11 Bed
13 Bath
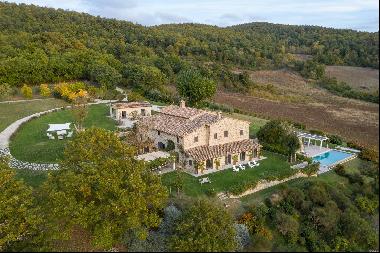
Italy - Siena
Price Upon Request
629.98 m2
6 Bed
7 Bath
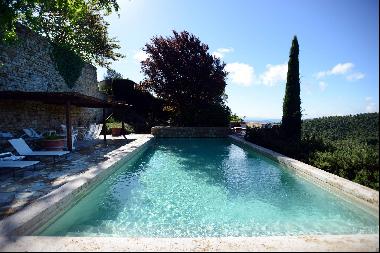
Italy - Siena
Price Upon Request
199.93 m2
4 Bed
5 Bath
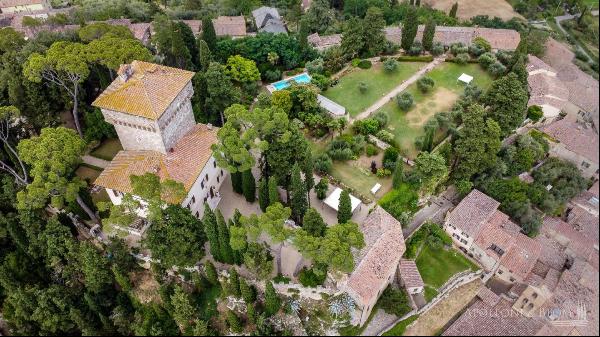
Italy - Siena
EUR 10,000,000
1,839.94 m2
16 Bed
15 Bath
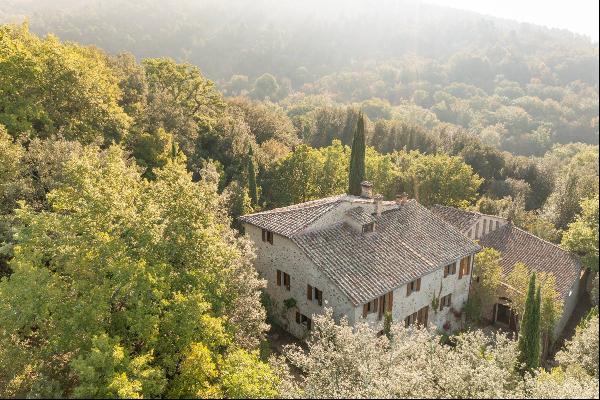
Italy - Siena
USD 2.02M
525.00 m2
9 Bed
7 Bath
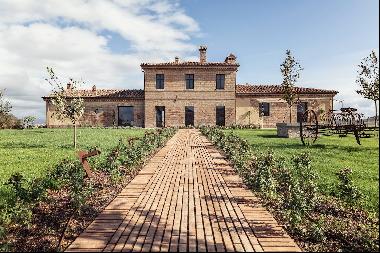
Italy - Siena
USD 13.3K
299.98 m2
5 Bed
7 Bath
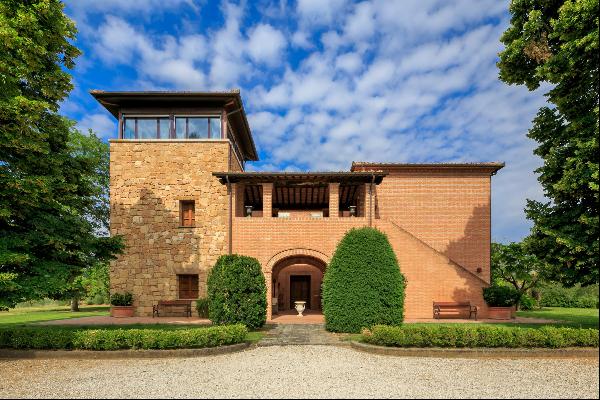
Italy - Siena
USD 5.32M
899.95 m2
9 Bed
8 Bath
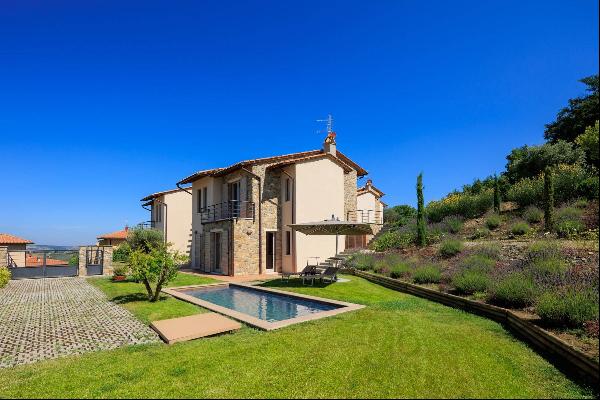
Italy - Siena
USD 1.03M
407.94 m2
4 Bed
6 Bath
Summary
- For Sale 811,420,096 JPY (Off Market)
- via santa lucia
- Build Size: 637.97 m2
- Land Size: .46 m2
- Bedroom(s): 5
- Bathroom(s): 7
Property Description
In a magical and uncontaminated place on the border between the Val d' Orcia and Val di Chiana, wonderfully renewed by the owners, a collector couple, one finds an old farmhouse dating back to the end of the 1700s which retains its historical façade, restored with its original colour and the taste of the Tuscan countryside where one can pick-up fruit from the vegetable garden and get fresh eggs directly from the henhouse; the property has been skillfully restored and tastefully furnished with great attention to details in the fabrics, colours and furnishings. Everything has been studied, designed and created to measure, as well as the works of contemporary art which one finds inside, part of the couple's private collection, which gives a unique and irresistible touch to the rooms. A cheerful and elegant farmhouse surrounded by nature grants complete privacy and overlooks the hills that show the towns of Chianciano Terme, Montepulciano and Chiusi with their lakes, as well as Lake Trasimeno, Cortona and the green hills dreamt by people from all over the world, with olive trees, vineyards and woods. Protected by woodland, the farmhouse is only 2.5km far from the town centre and the land is about 5 hectares of which, about 2.2 hectares are fully fenced. In the garden there are century old trees and a special collection of roses framing the wonderful panorama; there are several places where one can sit, listening the birds singing, enjoying the sun or drinking a glass of wine under a starry sky; there is also a very special infinity pool, square and illuminated. The house is 585sqm, spreading over two levels; on the ground floor the French windows connect the garden to the interior. Entering the large living area, one is overwhelmed by the contrast between the pearl gray of the walls and ceiling and the antique red of the floor, which creates a cosy and sophisticated atmosphere. Nothing has been left to chance, the spectacular wrought iron fireplace with a suspended hood, brick vaulted ceilings, and unique pieces of art everywhere, from the furnishings to the cutlery, the tables, the lamps and the lighting; the passion for art and beauty are the visible ingredients used by the owners in renovating this property: a mix of history and modernity, between antiques and international avant-garde that one can breathe in every room. The kitchen is completely black, with illuminated mirrors on the shelves, a double refrigerator and double oven; everything is designed for the maximum comfort, with a touch of colour and cheerfulness. On this floor there is also a cloakroom, a bathroom and one of the bedrooms with an ensuite bathroom. On the first floor there are 4 bedrooms, all with spectacular views, with large beds, decorative radiators, walk in showers and large sunken baths, 3m high doors that disappear into the walls, a real journey through colours and art, the same staircase that connects the two floors is designed and built in the shape of a bridge. In the annex of 53sqm, originally used as a laundry room with a green marble bathroom with a square bath, today we find another bedroom, but it is perfect for a study or an annex. A property for those who love nature, peace, history, for those looking for breathtaking views at a stone's throw from the village, for those who want a corner of paradise on earth in the heart of Tuscany , centrally located between Rome and Florence from where it's easy to reach the main sightseeing locations of central Italy, such as Pienza, Siena, Perugia, Assisi, Montalcino by car or by train being the train station just 30 min; one can also catch a fast speed train and get to Venice or Naples for a day trip.