Sorry, this property is no longer available
Similar Properties
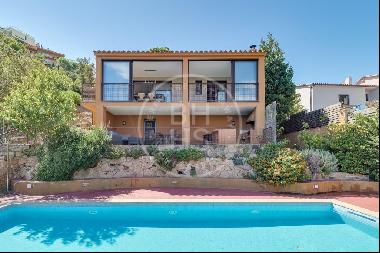
Spain - Begur
EUR 949,000
256.97 m2
3 Bed
3 Bath
Spain - Palau-saverdera
USD 637K
20.72 m2
3 Bed
3 Bath
Spain - Begur
USD 1.05M
371.98 m2
4 Bed
4 Bath
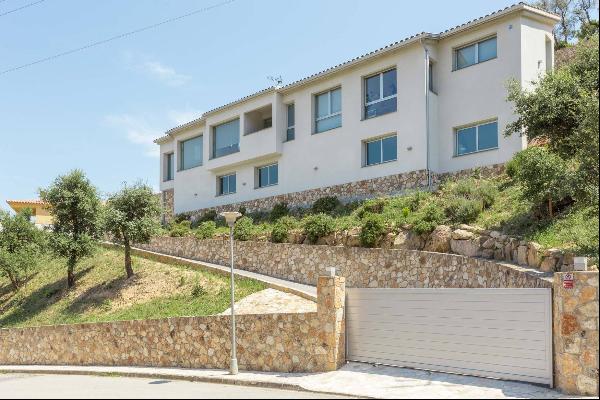
Spain - Girona-Catalonia
USD 1.06M
357.96 m2
4 Bed
3 Bath
Spain - Sant Feliu de Guixols
USD 1.05M
271.00 m2
3 Bed
2 Bath
Spain - Girona-Catalonia
USD 587K
59.92 m2
2 Bed
1 Bath
Spain - Girona-Catalonia
USD 1.7M
299.98 m2
4 Bed
3 Bath
Spain - Lloret de Mar
USD 1.6M
574.98 m2
8 Bed
6 Bath
Spain - Begur
USD 1.03M
192.96 m2
4 Bed
2 Bath
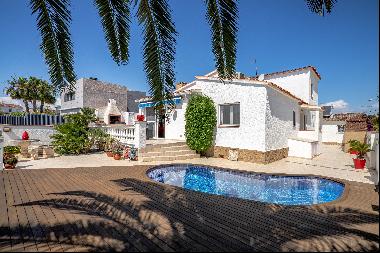
Spain - Girona-Catalonia
USD 913K
168.99 m2
3 Bed
3 Bath
Spain - Calonge
USD 1.04M
517.93 m2
7 Bed
5 Bath
Spain - Calonge
USD 725K
243.96 m2
3 Bed
3 Bath
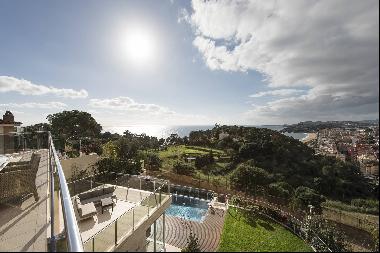
Spain - Lloret de Mar
USD 1.6M
370.96 m2
5 Bed
4 Bath
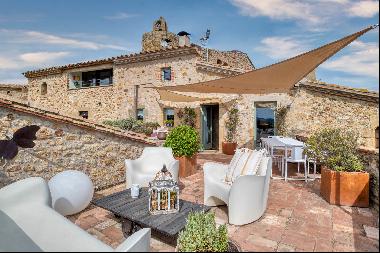
Spain - Pals
USD 907K
210.98 m2
3 Bed
2 Bath
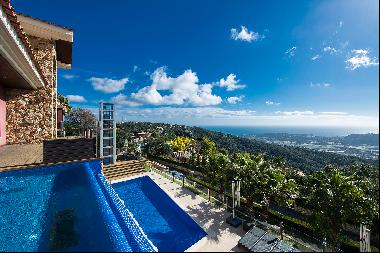
Spain - Girona-Catalonia
USD 2.45M
683.95 m2
6 Bed
6 Bath
Spain - Lloret de Mar
USD 2.03M
360.00 m2
4 Bed
4 Bath
Spain - Girona-Catalonia
Price Upon Request
824.98 m2
5 Bed
6 Bath
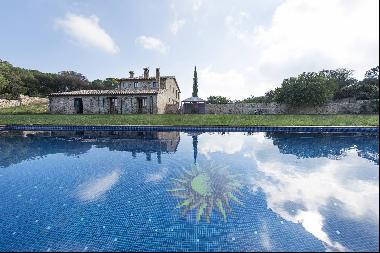
Spain - Girona-Catalonia
USD 2.4M
499.91 m2
6 Bed
6 Bath
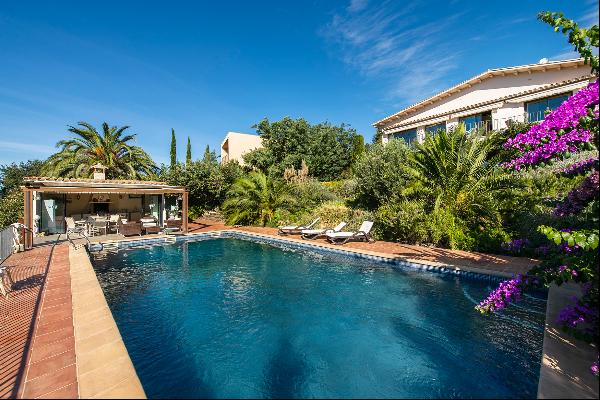
Spain - Castell-Platja d'Aro
USD 1.23M
4 Bed
3 Bath
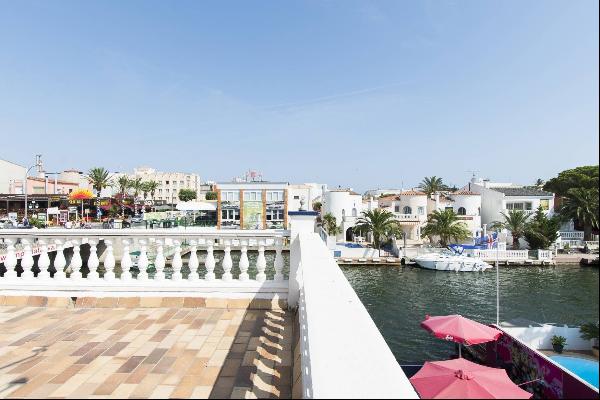
Spain - Girona-Catalonia
USD 2.08M
779.92 m2
Summary
- For Sale Price Upon Request (Off Market)
- Build Size: 1,414.91 m2
- Land Size: 127,999.86 m2
- Property Type: Single Family Home
- Bedroom(s): 9
- Bathroom(s): 10
Property Description
In our opinion, this is one of the finest Catalan masias on the market currently. It is located in prime location in the Baix Emporda, just one and a half hours from Barcelona and a 15 minute drive to the coast. It enjoys total privacy on its 12 hectare irrigated plot and has been designed both inside and out for maximum comfortable living, with its fabulous exterior areas of gardens, outside kitchen and lounge areas around the pool. There are plenty of fields within the land, ideal for horses.
The property was carefully renovated in 1996, retaining many original features to produce a wonderful romantic living space with high ceilings in many of the rooms. The size is just perfect for a family to enjoy, 5 bedrooms en suite, wonderful kitchen with one of the best Agas available, together with dining area, a spacious drawing room with fireplace and wooden beams, a separate salon, formal dining room, office, guest cloakroom and laundry area and one bedroom en suite on ground level. All the spaces are usable in this property and designed for easy, luxurious living. On the first floor there is the master en suite with its own star gazing balcony plus three further bedrooms en suite plus a multipurpose area. In addition to the 680m² main house, there is a guest annexe of 78m2 and the caretakers lodge is a spacious 242m2 with three bedrooms, two bathrooms, kitchen with dining area, the total of these being 1,415m². There is a garage for 4 cars and farm building for storing machinery.
The house benefits from under floor heating, well with osmosis fitting, mains water, air-conditioning in the master bedroom, a lift to all floors, wide entrances adapted for comfortable disabled access throughout, double glazed windows and video security system.
There is a large pool, with adapted access too, of 100m2 surrounding by decking and next to the Summer house with fully fitted kitchen with bar, dining area, lounge area, overlooking the gardens. Adjacent to this is the guest house, with bedroom, bathroom, changing rooms, games room and cellar. In the garden area there is a children’s play area, allotment with greenhouse and a small lake.
Master bedroom with en-suite bathroom, living area with private terrace, 3 double bedrooms with en-suite bathroom, multi-purpose annexe
The property was carefully renovated in 1996, retaining many original features to produce a wonderful romantic living space with high ceilings in many of the rooms. The size is just perfect for a family to enjoy, 5 bedrooms en suite, wonderful kitchen with one of the best Agas available, together with dining area, a spacious drawing room with fireplace and wooden beams, a separate salon, formal dining room, office, guest cloakroom and laundry area and one bedroom en suite on ground level. All the spaces are usable in this property and designed for easy, luxurious living. On the first floor there is the master en suite with its own star gazing balcony plus three further bedrooms en suite plus a multipurpose area. In addition to the 680m² main house, there is a guest annexe of 78m2 and the caretakers lodge is a spacious 242m2 with three bedrooms, two bathrooms, kitchen with dining area, the total of these being 1,415m². There is a garage for 4 cars and farm building for storing machinery.
The house benefits from under floor heating, well with osmosis fitting, mains water, air-conditioning in the master bedroom, a lift to all floors, wide entrances adapted for comfortable disabled access throughout, double glazed windows and video security system.
There is a large pool, with adapted access too, of 100m2 surrounding by decking and next to the Summer house with fully fitted kitchen with bar, dining area, lounge area, overlooking the gardens. Adjacent to this is the guest house, with bedroom, bathroom, changing rooms, games room and cellar. In the garden area there is a children’s play area, allotment with greenhouse and a small lake.
Master bedroom with en-suite bathroom, living area with private terrace, 3 double bedrooms with en-suite bathroom, multi-purpose annexe