Sorry, this property is no longer available
Similar Properties
Spain - Castello-Valencia
USD 425K
72.00 m2
2 Bed
2 Bath
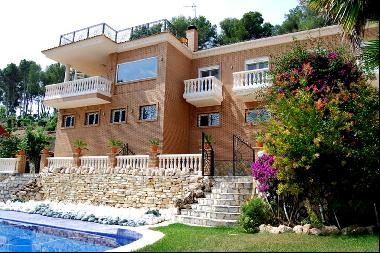
Spain - Castello-Valencia
USD 1.12M
499.91 m2
4 Bed
3 Bath
Spain - Castello-Valencia
USD 7.06K
389.91 m2
4 Bed
4 Bath
Spain - Castello-Valencia
USD 1.44M
209.96 m2
4 Bed
3 Bath
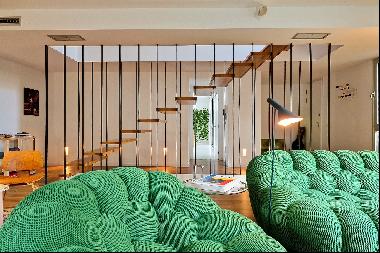
Spain - Castello-Valencia
USD 1.02M
409.98 m2
3 Bed
2 Bath
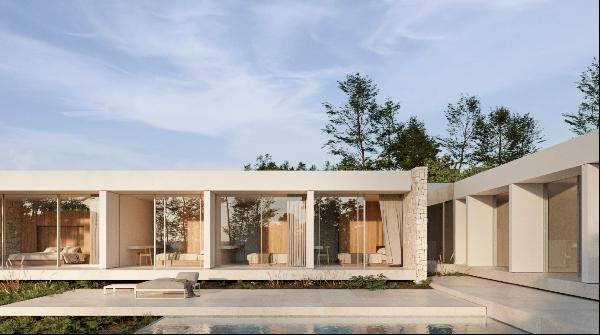
Spain - Castello-Valencia
USD 1.28M
269.98 m2
4 Bed
5 Bath
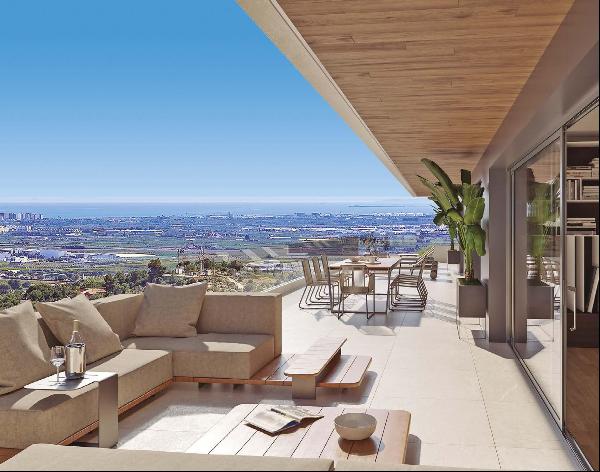
Spain - Castello-Valencia
USD 8.02K
4 Bed
3 Bath
Spain - Castello-Valencia
USD 946K
3 Bed
3 Bath
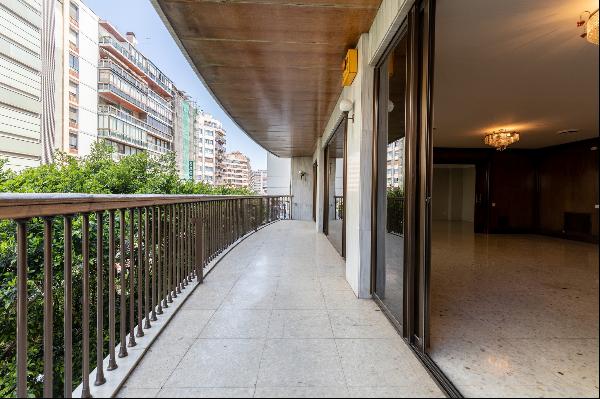
Spain - Castello-Valencia
USD 1.6M
339.93 m2
5 Bed
4 Bath
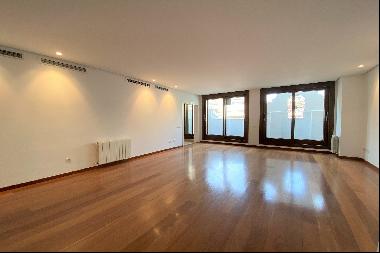
Spain - Castello-Valencia
USD 1.28M
249.91 m2
4 Bed
2 Bath
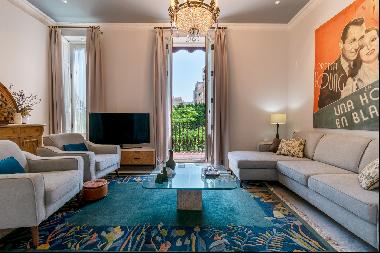
Spain - Castello-Valencia
USD 449K
84.91 m2
2 Bed
2 Bath
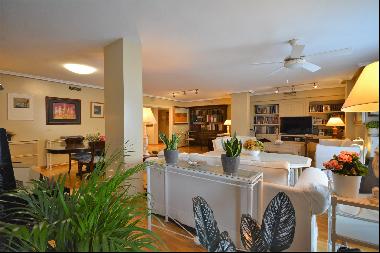
Spain - Castello-Valencia
USD 1.2M
243.96 m2
5 Bed
3 Bath
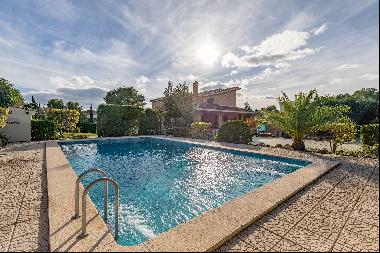
Spain - Castello-Valencia
Price Upon Request
623.94 m2
5 Bed
3 Bath
Spain - Castello-Valencia
USD 631K
3 Bed
2 Bath
Spain - Castello-Valencia
Price Upon Request
299.98 m2
4 Bed
4 Bath
Spain - Castello-Valencia
Price Upon Request
659.98 m2
4 Bed
4 Bath
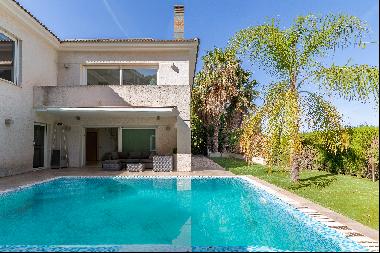
Spain - Castello-Valencia
USD 850K
429.96 m2
4 Bed
2 Bath
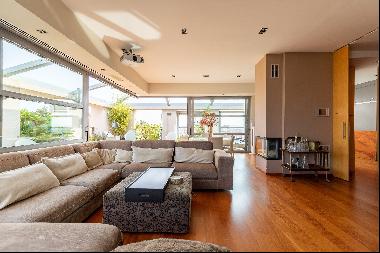
Spain - Castello-Valencia
USD 1.06M
197.98 m2
4 Bed
3 Bath
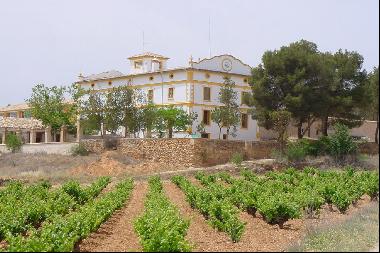
Spain - Castello-Valencia
Price Upon Request
999.92 m2
10 Bed
Spain - Castello-Valencia
USD 1.59M
507.99 m2
7 Bed
5 Bath
Summary
- For Sale 390,009,408 JPY (Off Market)
- Los Monasterios
- Property Type: Single Family Home
- Property Style: Modern
- Bedroom(s): 4
- Bathroom(s): 4
Property Description
¨Casa Windows¨, by the architects Sergio Adelantado and Sara López Blanco, is a commitment to luxury, comfort, design and detail, located in the most exclusive and desired residential area of Valencia: Los Monasterios.
This exclusive property is in a unique location in the ante-room of the Sierra Calderona, in its access from Puzol. When we reached it, we saw a spectacular view of the mountain. And when we enter it, we go out on its terrace or stroll through the garden, the mountains delight us, robbing almost all the prominence of the sea views facing the main facade of this real estate jewel on the Valencian coastline.
South-East facing and on two comfortable floors and an iconic design, 578 sqm of housing and 1,106sqm of plot, with the best qualities and brands on the market in terms of construction materials, finishes and furniture.
Two centenary olive trees and a façade in teak wood and dark glass full of design welcome us, inviting us to a cube-shaped glass hall in black. If for example we have arrived in winter, a double-sided fireplace welcomes us to invite us either to a cozy living room or to a modern and impressive dining room, the two spaces covered by the intense orange flame, and facing the views that the large windows of Both spaces offer us, which are repeated throughout the East-South façade of the plant and give way to the spectacular terraces.
If we have arrived in summer, the light that comes through the windows will invite us to go out and cool off in the paradisiacal swimming pool contemplating some privileged views.
In addition to the aforementioned interior spaces, on the main floor we have a fabulous kitchen with an island and a breakfast bar, with a design hood and furniture from the "Ebony furniture" brand, with all the luxury of detail, which serves a modern dining room as well as well as the cozy and simple design dining room on the terrace, which is escorted by a spectacular barbecue made with metal plates, to grill the best meat, fish and seafood or cook paella with the best company.
A patio with a spectacular palm tree separates the semi-outdoor dining room from the semi-outdoor living room. This first part of the terrace, which forms these spaces, is covered. A porch with straight lines covers it, allowing its use at any time of the day and year. It is the second level of the terrace, which leads us to the "chill-out" with a fire pit as well as to the pool, worthy of the best spa, with its two platforms for chaise longues in the same teak wood for sunbathing.
In addition to that we can enjoy it 24 hours a day, this floor has the master suite. With spectacular views, design bathroom, dressing room and numerous planned closets with all the details. From it, we can close the security shutters that close the porch of the house, forming an inaccessible safe. The unique security of Los Monasterios will allow you to sleep with the windows open, but if you want to sleep even more peacefully, you are in front of an armored house.
Between the dining room and the kitchen, and in front of the entrance of the house, a staircase descends in a perfect rectangle covered in the very successful parquet of the house, to the lower floor.
First of all, the trunk of the spectacular palm tree that we mentioned earlier. The patio of lights, one of the main actors in the house, is the first thing we see when we arrive with our sports car or SUV at the garage. And it is that the parking, with colors of the "pop art" of the 70s, is integrated into the aforementioned patio, whose wall dividing the spaces is made of glass. We also see this palm tree and its minimalist garden when we reach the ground floor from above, as well as when we are in the movie theater
This exclusive property is in a unique location in the ante-room of the Sierra Calderona, in its access from Puzol. When we reached it, we saw a spectacular view of the mountain. And when we enter it, we go out on its terrace or stroll through the garden, the mountains delight us, robbing almost all the prominence of the sea views facing the main facade of this real estate jewel on the Valencian coastline.
South-East facing and on two comfortable floors and an iconic design, 578 sqm of housing and 1,106sqm of plot, with the best qualities and brands on the market in terms of construction materials, finishes and furniture.
Two centenary olive trees and a façade in teak wood and dark glass full of design welcome us, inviting us to a cube-shaped glass hall in black. If for example we have arrived in winter, a double-sided fireplace welcomes us to invite us either to a cozy living room or to a modern and impressive dining room, the two spaces covered by the intense orange flame, and facing the views that the large windows of Both spaces offer us, which are repeated throughout the East-South façade of the plant and give way to the spectacular terraces.
If we have arrived in summer, the light that comes through the windows will invite us to go out and cool off in the paradisiacal swimming pool contemplating some privileged views.
In addition to the aforementioned interior spaces, on the main floor we have a fabulous kitchen with an island and a breakfast bar, with a design hood and furniture from the "Ebony furniture" brand, with all the luxury of detail, which serves a modern dining room as well as well as the cozy and simple design dining room on the terrace, which is escorted by a spectacular barbecue made with metal plates, to grill the best meat, fish and seafood or cook paella with the best company.
A patio with a spectacular palm tree separates the semi-outdoor dining room from the semi-outdoor living room. This first part of the terrace, which forms these spaces, is covered. A porch with straight lines covers it, allowing its use at any time of the day and year. It is the second level of the terrace, which leads us to the "chill-out" with a fire pit as well as to the pool, worthy of the best spa, with its two platforms for chaise longues in the same teak wood for sunbathing.
In addition to that we can enjoy it 24 hours a day, this floor has the master suite. With spectacular views, design bathroom, dressing room and numerous planned closets with all the details. From it, we can close the security shutters that close the porch of the house, forming an inaccessible safe. The unique security of Los Monasterios will allow you to sleep with the windows open, but if you want to sleep even more peacefully, you are in front of an armored house.
Between the dining room and the kitchen, and in front of the entrance of the house, a staircase descends in a perfect rectangle covered in the very successful parquet of the house, to the lower floor.
First of all, the trunk of the spectacular palm tree that we mentioned earlier. The patio of lights, one of the main actors in the house, is the first thing we see when we arrive with our sports car or SUV at the garage. And it is that the parking, with colors of the "pop art" of the 70s, is integrated into the aforementioned patio, whose wall dividing the spaces is made of glass. We also see this palm tree and its minimalist garden when we reach the ground floor from above, as well as when we are in the movie theater