Sorry, this property is no longer available
Similar Properties
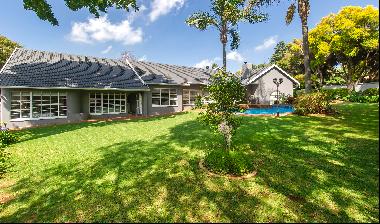
South Africa - Bedfordview
USD 191K
449.93 m2
5 Bed
3 Bath
South Africa - Bedfordview
USD 349K
569.96 m2
4 Bed
4 Bath
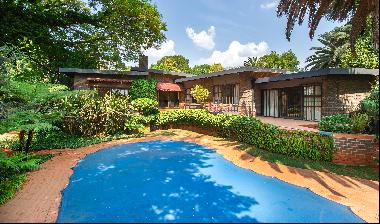
South Africa - Bedfordview
USD 185K
379.97 m2
4 Bed
2 Bath
South Africa - Bedfordview
USD 390K
899.95 m2
7 Bed
6 Bath
South Africa - Bedfordview
USD 312K
7 Bed
5 Bath
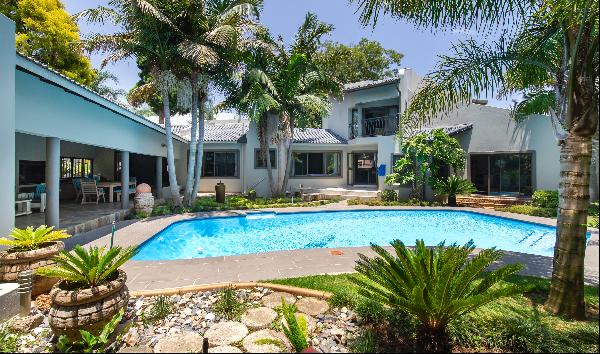
South Africa - Bedfordview
USD 328K
4 Bed
3 Bath
South Africa - Bedfordview
USD 302K
4 Bed
4 Bath
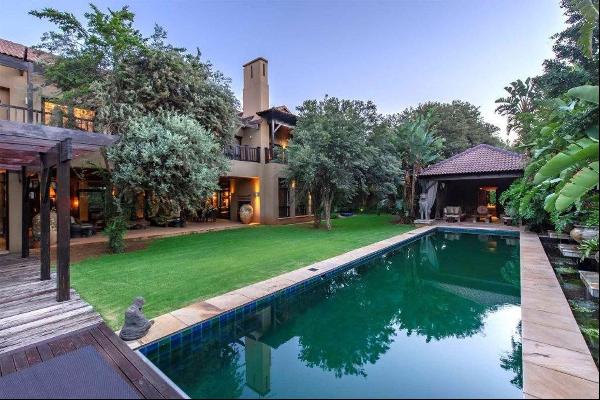
South Africa - Bedfordview
USD 1.04M
1,399.96 m2
5 Bed
5 Bath
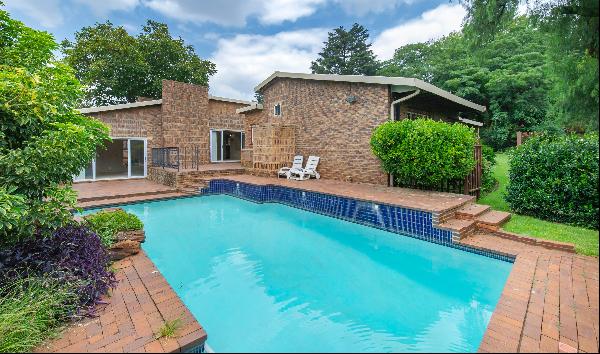
South Africa - Bedfordview
USD 201K
367.99 m2
3 Bed
2 Bath
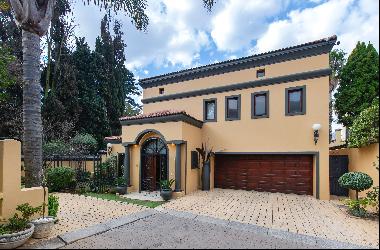
South Africa - Bedfordview
USD 229K
3 Bed
3 Bath
South Africa - Bedfordview
USD 195K
483.93 m2
5 Bed
3 Bath
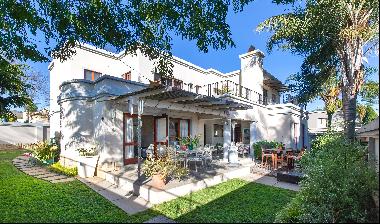
South Africa - Bedfordview
USD 221K
345.97 m2
3 Bed
3 Bath
South Africa - Bedfordview
USD 396K
4 Bed
3 Bath
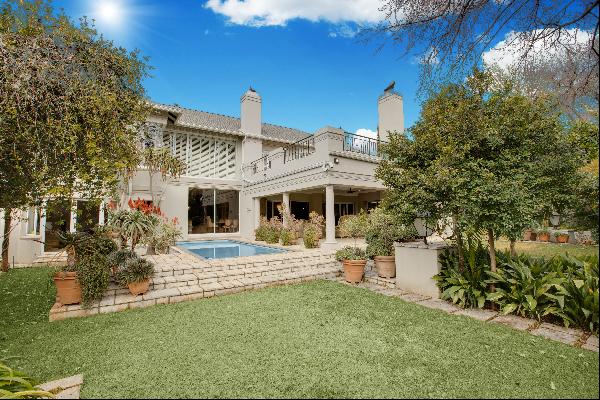
South Africa - Bedfordview
USD 344K
4 Bed
4 Bath
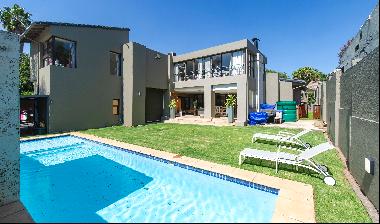
South Africa - Bedfordview
USD 547K
6 Bed
7 Bath
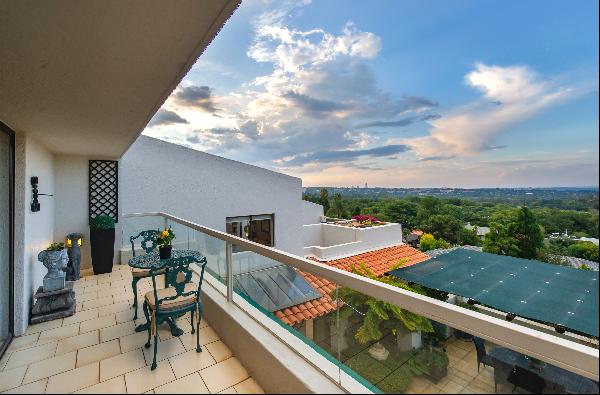
South Africa - Bedfordview
USD 307K
599.97 m2
3 Bed
2 Bath
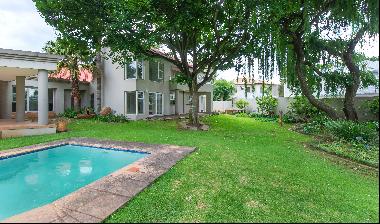
South Africa - Bedfordview
USD 344K
449.93 m2
4 Bed
4 Bath
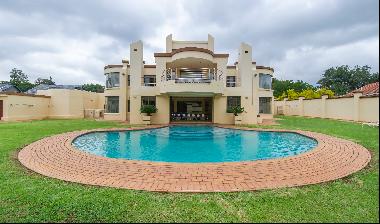
South Africa - Bedfordview
USD 625K
1,199.94 m2
6 Bed
6 Bath

South Africa - Bedfordview
USD 573K
999.92 m2
4 Bed
4 Bath
Summary
- For Sale 147,357,008 JPY (Off Market)
- Build Size: 120.77 m2
- Land Size: 720.00 m2
- Property Type: Single Family Home
- Property Style: Custom
- Bedroom(s): 4
- Bathroom(s): 6
Property Description
Modern elegant luxurious home in Senderwood
Situated in the leafy suburb of Senderwood, lies a luxurious gem of a home. One of three homes in a complex, the modern and slick architecture grants the perfect setting for entertaining. The elegant home is situated nearby prestigious schools such as Saheti, St Andrews and King David. The double-story, open plan design home with a skylight, allows sunlight to filter through illuminating the centre of the home. There are two dining areas and three lounges. An avant-garde customized, hand-made chandelier hangs above the main dining area. The home has under-floor heating throughout, including the bathrooms, as well as air-con, operated individually or centrally. Four gas fireplaces keep the home cozy and there is an internal braai area with an industrial extraction fan (coal and/or gas). Marble floors run throughout the inside and outside of the home, including the domestic’s cottage.
The bedrooms are immaculate, spacious and bright – each with an en-suite bathroom. Modern and stylish, the bathrooms feature Hans Grower taps and Victoria & Albert baths. The main bedroom and one other bedroom include walk-in closets.
The cutting edge kitchen features muted hues of chestnut wooden panels and iceberg white marble. Unique light fixtures hang from the ceiling and appliances include Space 3 and SMEG, a coffee machine, two ovens (one is a steam oven) and a walk-in pantry.
A contemporary bar with fully stackable doors opens up onto the outside area where guests can mingle comfortably. An inviting heated pool sparkles in a garden paradise, surrounded by a manicured lawn and a live green wall. A charming wooden pergola contains a cozy gas fire pit, perfect for chilly winter nights.
There are two guest bathrooms, one of which is situated in the pergola area and a state of the art centralized sound system can be operated from a separate rack room.
The lush garden, which includes a hunter irrigation system as well as a borehole, leads onto the driveway that has ample space for parking plus three lock-up garages. This luxury home includes a large storeroom and beautiful modern cupboards fitted in the garage. The complex is very secure and includes a guard house, electric fencing, a 16-channel camera system which can be accessed using an app on your cell phone, and a DSC alarm system fully backed up by outside Roboguard beams.
Last but not least is the ultimate entertainer’s dream - a cinema room which includes an Epson projector with 4k ready picture quality backed by Klipsh 8 channel sound, including base bin and ceiling speakers.
Interior decor done by Stephen Rich Interiors and George De Haast.
Situated in the leafy suburb of Senderwood, lies a luxurious gem of a home. One of three homes in a complex, the modern and slick architecture grants the perfect setting for entertaining. The elegant home is situated nearby prestigious schools such as Saheti, St Andrews and King David. The double-story, open plan design home with a skylight, allows sunlight to filter through illuminating the centre of the home. There are two dining areas and three lounges. An avant-garde customized, hand-made chandelier hangs above the main dining area. The home has under-floor heating throughout, including the bathrooms, as well as air-con, operated individually or centrally. Four gas fireplaces keep the home cozy and there is an internal braai area with an industrial extraction fan (coal and/or gas). Marble floors run throughout the inside and outside of the home, including the domestic’s cottage.
The bedrooms are immaculate, spacious and bright – each with an en-suite bathroom. Modern and stylish, the bathrooms feature Hans Grower taps and Victoria & Albert baths. The main bedroom and one other bedroom include walk-in closets.
The cutting edge kitchen features muted hues of chestnut wooden panels and iceberg white marble. Unique light fixtures hang from the ceiling and appliances include Space 3 and SMEG, a coffee machine, two ovens (one is a steam oven) and a walk-in pantry.
A contemporary bar with fully stackable doors opens up onto the outside area where guests can mingle comfortably. An inviting heated pool sparkles in a garden paradise, surrounded by a manicured lawn and a live green wall. A charming wooden pergola contains a cozy gas fire pit, perfect for chilly winter nights.
There are two guest bathrooms, one of which is situated in the pergola area and a state of the art centralized sound system can be operated from a separate rack room.
The lush garden, which includes a hunter irrigation system as well as a borehole, leads onto the driveway that has ample space for parking plus three lock-up garages. This luxury home includes a large storeroom and beautiful modern cupboards fitted in the garage. The complex is very secure and includes a guard house, electric fencing, a 16-channel camera system which can be accessed using an app on your cell phone, and a DSC alarm system fully backed up by outside Roboguard beams.
Last but not least is the ultimate entertainer’s dream - a cinema room which includes an Epson projector with 4k ready picture quality backed by Klipsh 8 channel sound, including base bin and ceiling speakers.
Interior decor done by Stephen Rich Interiors and George De Haast.