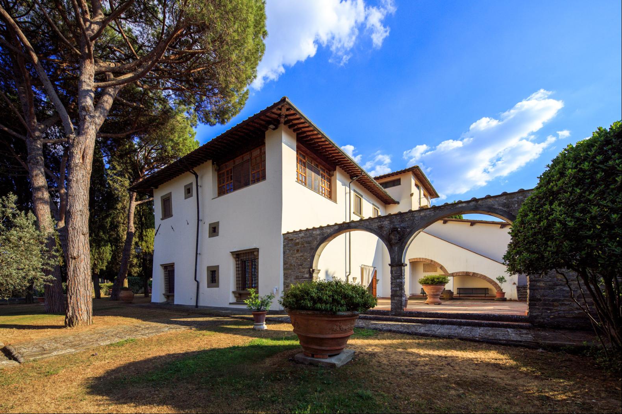
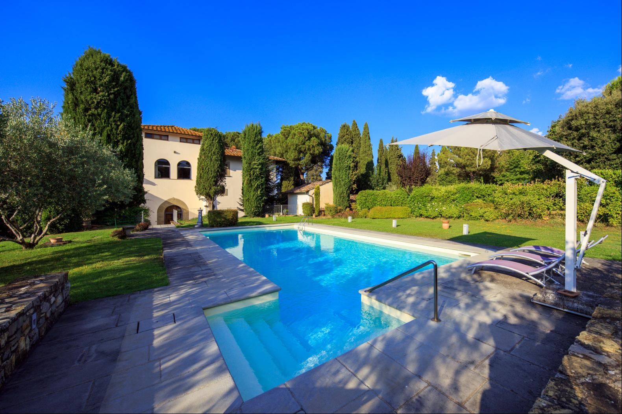
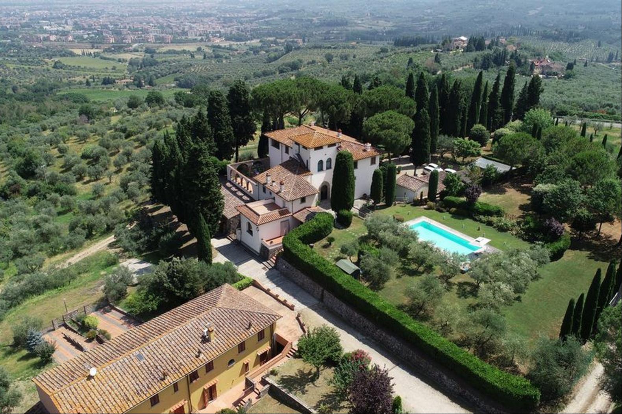
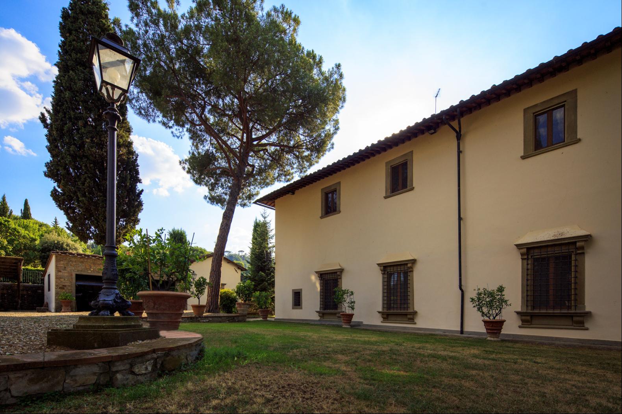
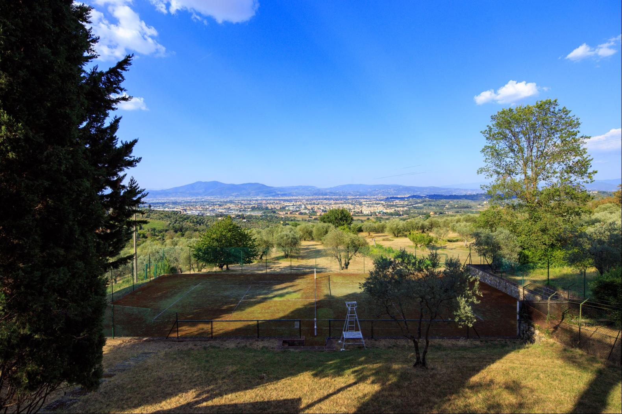
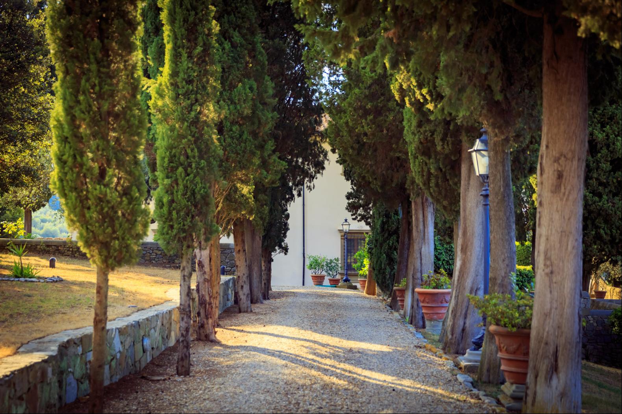
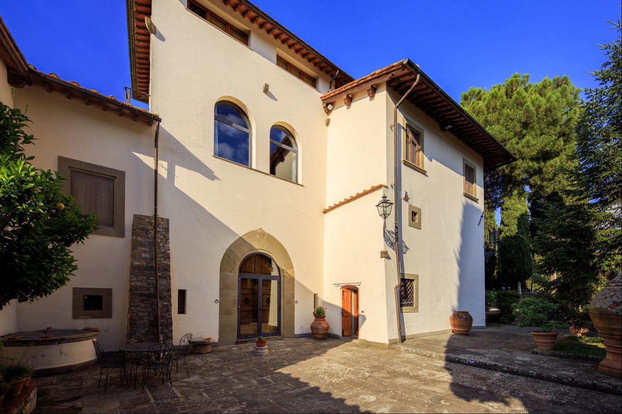
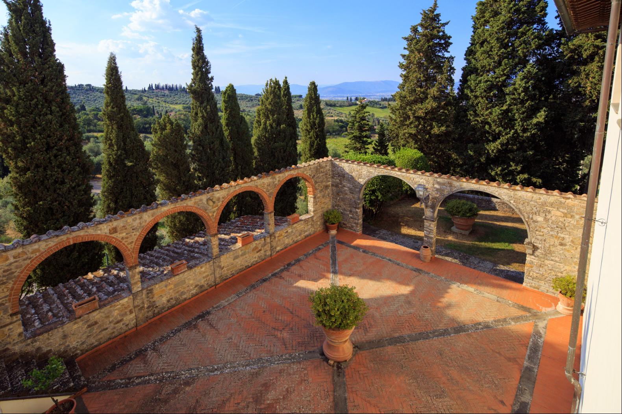
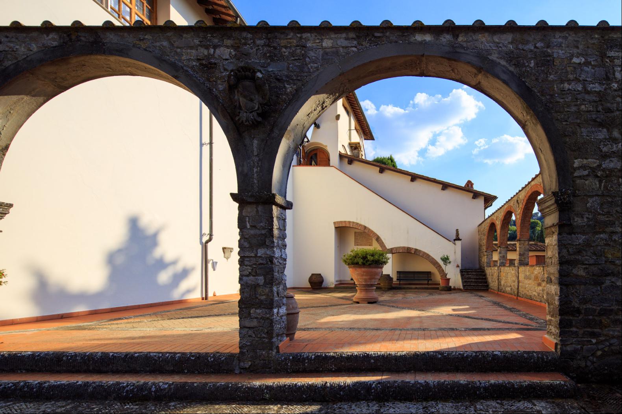
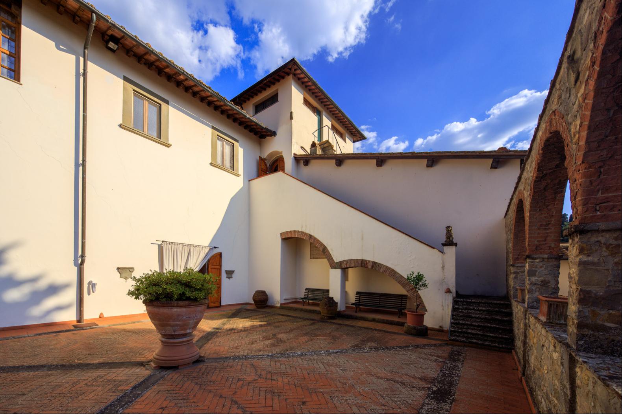
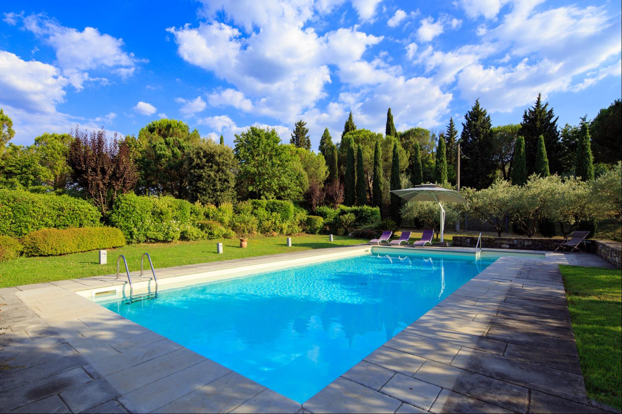
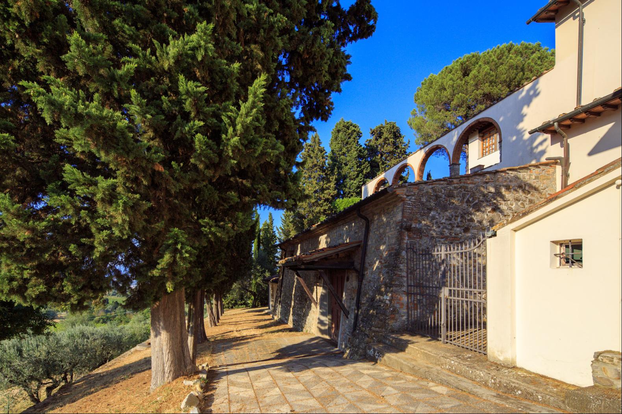
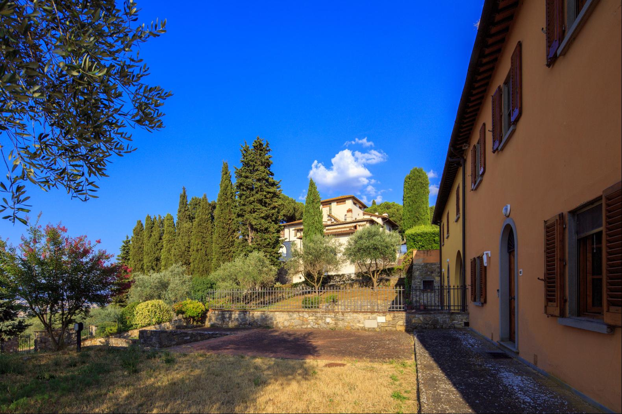
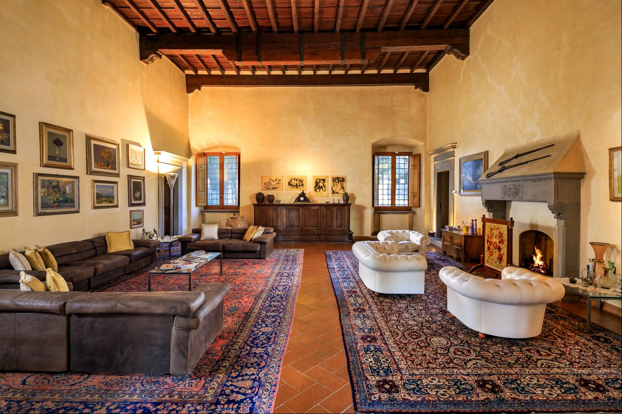
Summary
- For Sale 805,534,848 JPY
- Via di Mosciano
- Build Size: 1,729.95 m2
- Land Size: 129,999.87 m2
- Property Type: Single Family Home
- Property Style: Villa
- Bedroom(s): 12
- Bathroom(s): 8
Property Description
This Renaissance Villa consists of a central core, dating back to the longobard era, used as a watchtower garrison, then subsequently developed into a noble family home, featuring a separate farmhouse with 2 settler annexes and a n exquisite Renaissance chapel. The property includes a private lake, a tennis court with shower and locker-rooms, 1.5 hectares of Vineyard (Chianti Putto DOCG), and an olive grove outside that together amount to 13 hectares overall.
The main Villa measures 1048 sqm, and includes a courtyard with wide views over Florence.
The agricultural deposit, used for the storage of tractors and other agricultural material , measures 144 square meters.
The independent farmhouse is divided into 2 housing units measuring: 243 sqm , plus 42 sqm (of loggia), and 232 sqm , plus 25 sqm (of loggia), respectively. These units are independent, both with external accesses, and ideal solutions for a guest-house, as service quarters, or for pure investment.
The main Villa can also boast a large wine cellar.
On the south side of the Villa one can find a wonderful heated swimming pool with large side lawns to take full advantage of the sun, overlooking the south-side façade.
The entrance road to the Villa allows you to maintain total privacy and the wide views overlooking the City allow you to enjoy a constant gentle breeze; whilst overlooking the vineyards and the centuries-old olive grove that frame this majestic residence, which is one of the most historic on the hills of Florence.
The main Villa measures 1048 sqm, and includes a courtyard with wide views over Florence.
The agricultural deposit, used for the storage of tractors and other agricultural material , measures 144 square meters.
The independent farmhouse is divided into 2 housing units measuring: 243 sqm , plus 42 sqm (of loggia), and 232 sqm , plus 25 sqm (of loggia), respectively. These units are independent, both with external accesses, and ideal solutions for a guest-house, as service quarters, or for pure investment.
The main Villa can also boast a large wine cellar.
On the south side of the Villa one can find a wonderful heated swimming pool with large side lawns to take full advantage of the sun, overlooking the south-side façade.
The entrance road to the Villa allows you to maintain total privacy and the wide views overlooking the City allow you to enjoy a constant gentle breeze; whilst overlooking the vineyards and the centuries-old olive grove that frame this majestic residence, which is one of the most historic on the hills of Florence.
Get More Information
Similar Properties
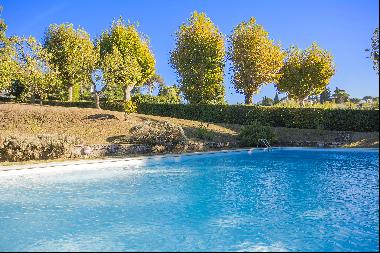
Italy - Florence
USD 1.29M
127.93 m2
3 Bed
2 Bath
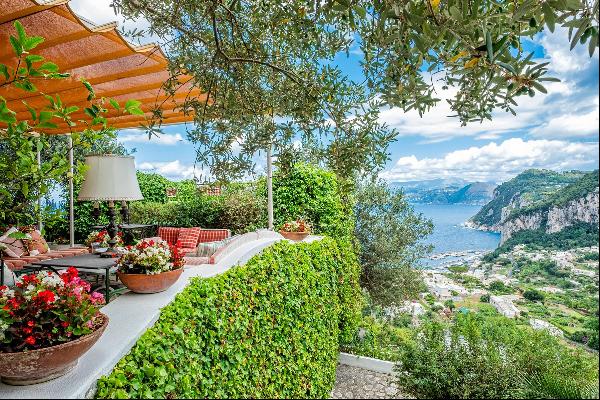
Italy - Florence
Price Upon Request
449.93 m2
6 Bed
6 Bath
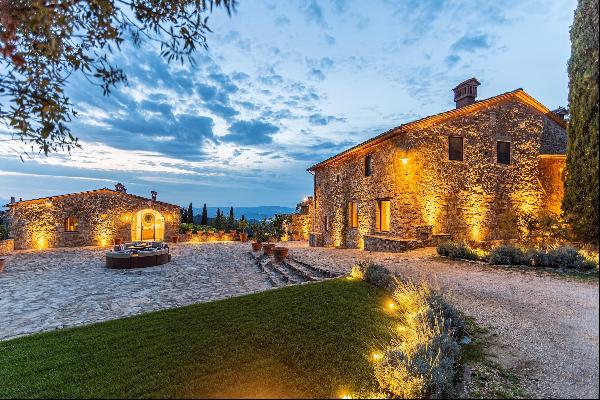
Italy - Florence
Price Upon Request
799.99 m2
8 Bed
11 Bath
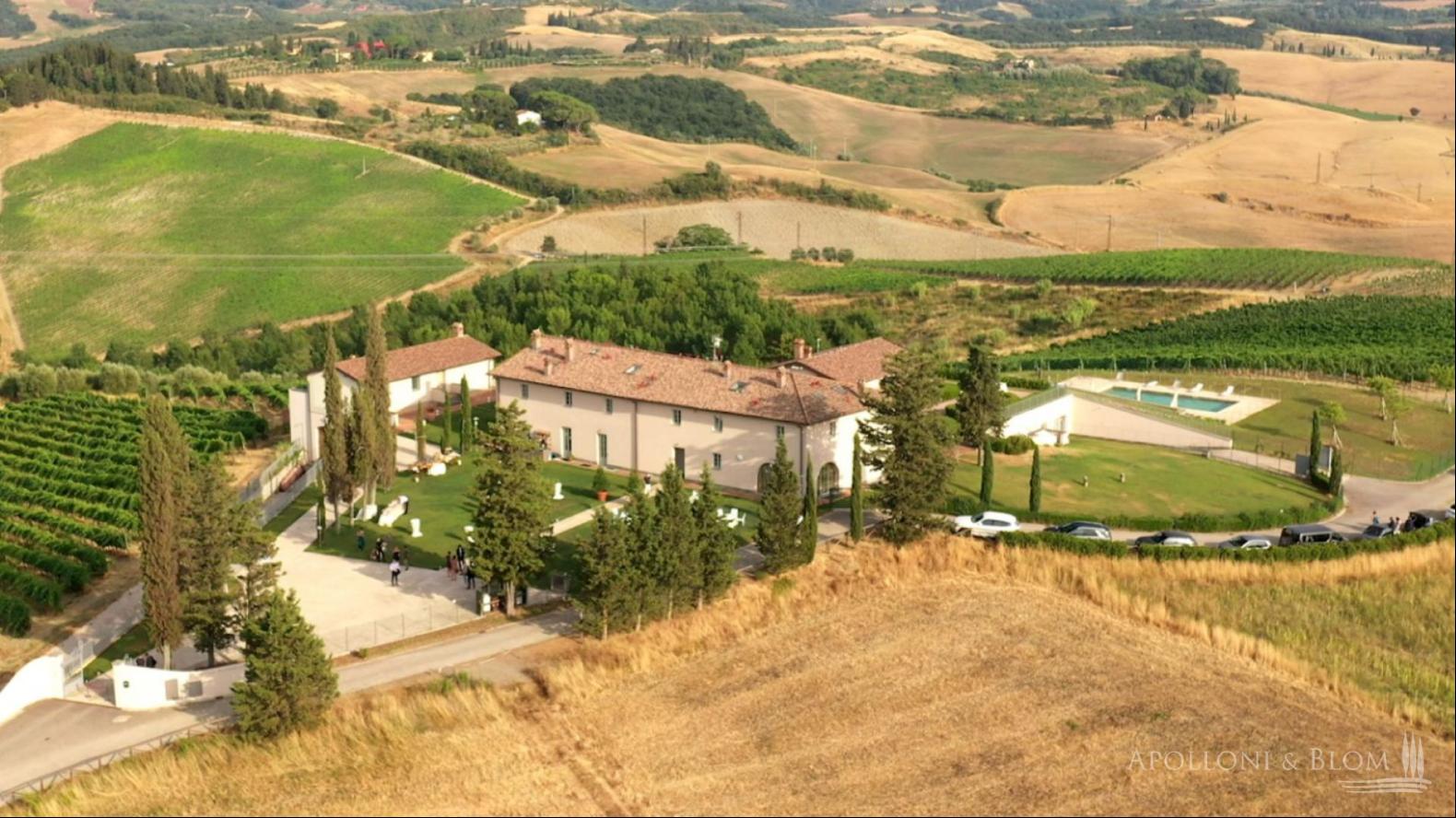
Italy - Florence
EUR 6,500,000
1,929.97 m2
9 Bed
12 Bath
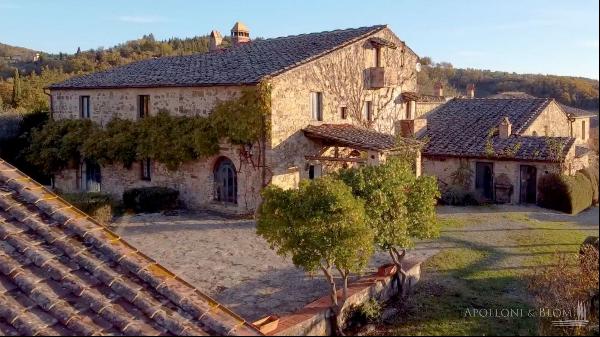
Italy - Florence
EUR 3,600,000
1,056.96 m2
19 Bed
21 Bath
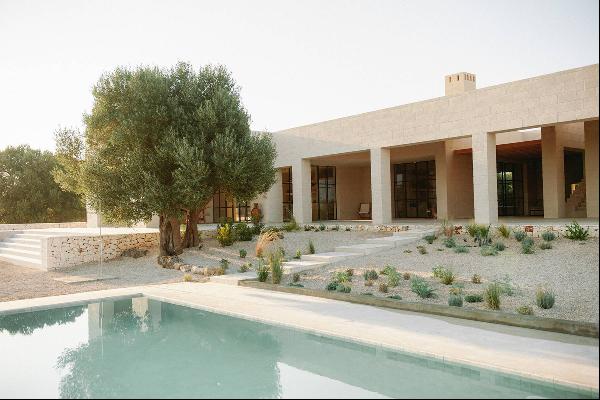
Italy - Florence
Price Upon Request
199.93 m2
4 Bed
4 Bath
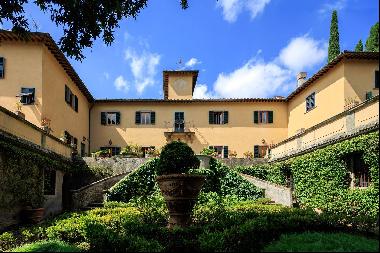
Italy - Florence
Price Upon Request
399.95 m2
3 Bed
3 Bath
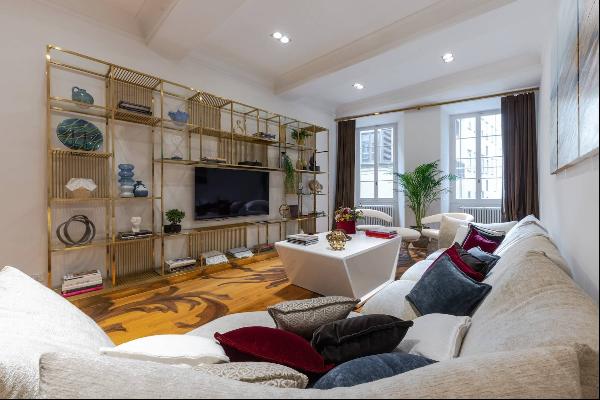
Italy - Florence
USD 3.01K
184.97 m2
3 Bed
3 Bath
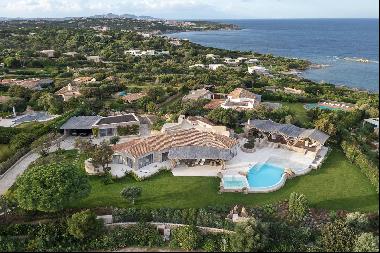
Italy - Florence
Price Upon Request
299.98 m2
5 Bed
6 Bath
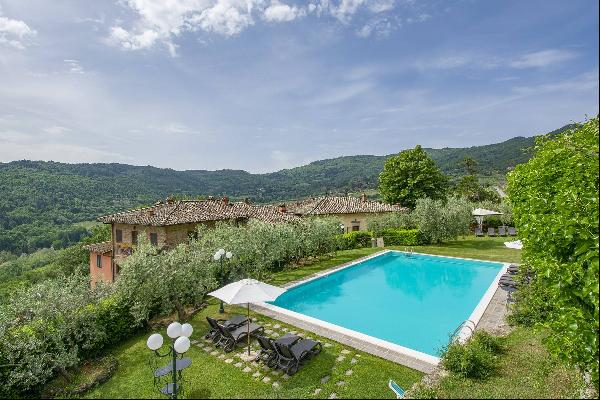
Italy - Florence
USD 4.94M
1,999.92 m2
22 Bed
25 Bath
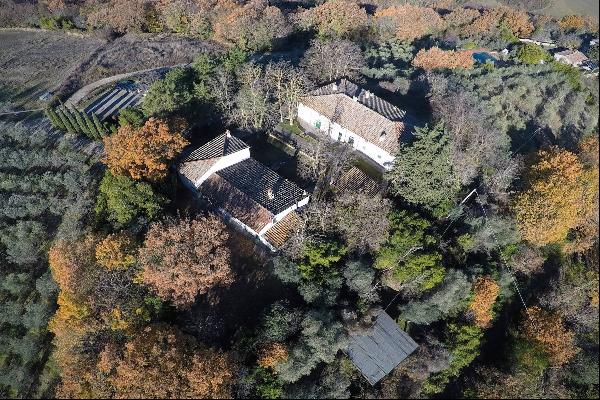
Italy - Florence
USD 3.22M
1,199.94 m2
18 Bed
18 Bath
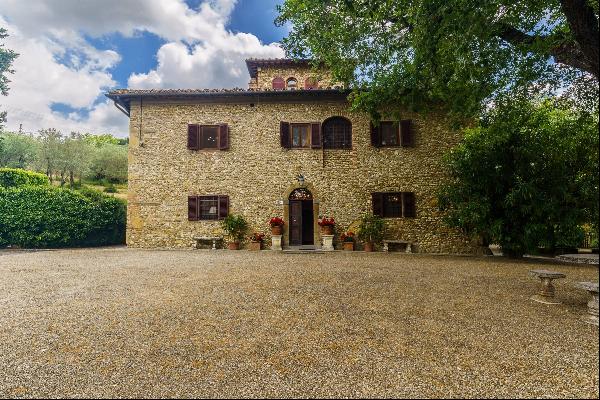
Italy - Florence
USD 1.61M
360.00 m2
7 Bed
5 Bath
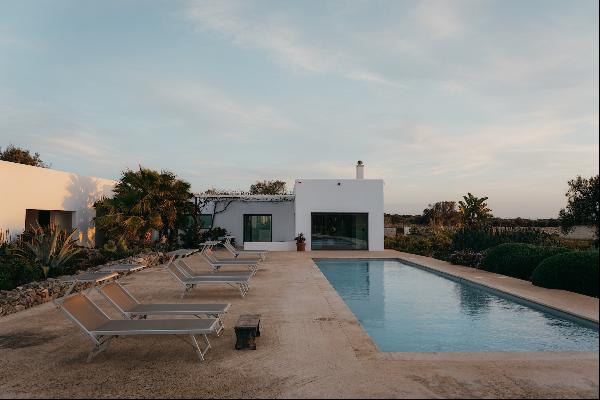
Italy - Florence
USD 5.37K
249.91 m2
5 Bed
4 Bath
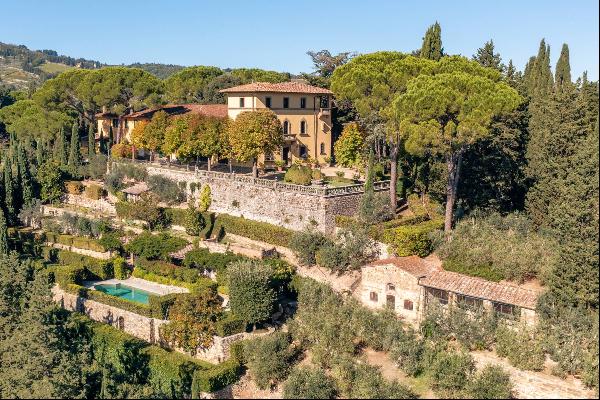
Italy - Florence
USD 8.27M
1,299.99 m2
19 Bed
18 Bath
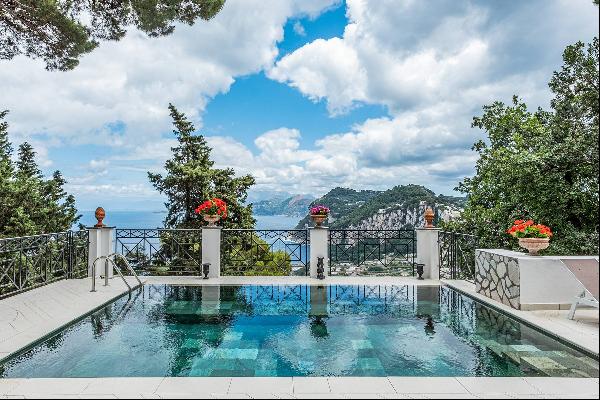
Italy - Florence
Price Upon Request
549.99 m2
6 Bed
6 Bath
Italy - Florence
USD 21.5K
399.95 m2
4 Bed
5 Bath
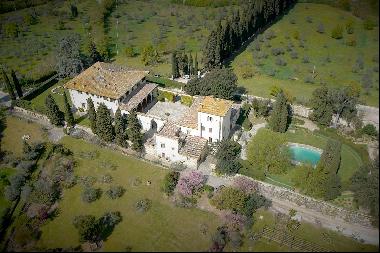
Italy - Florence
Price Upon Request
999.92 m2
7 Bed
8 Bath
Italy - Florence
USD 1.05M
239.97 m2
3 Bed
3 Bath
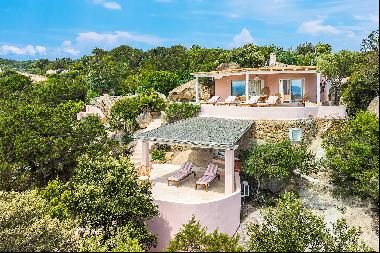
Italy - Florence
Price Upon Request
110.00 m2
4 Bed
3 Bath
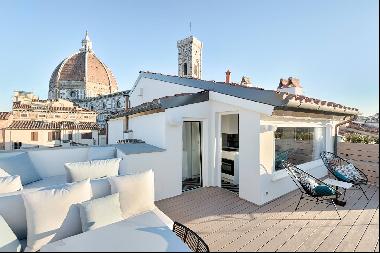
Italy - Florence
Price Upon Request
79.99 m2
2 Bed
2 Bath